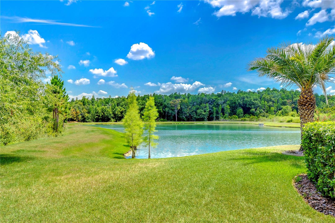
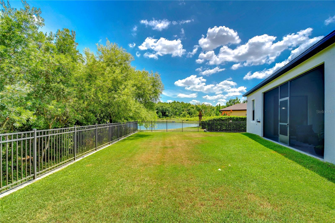
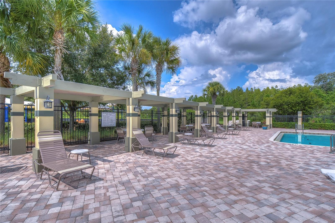
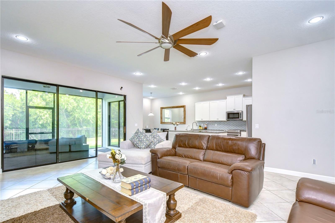
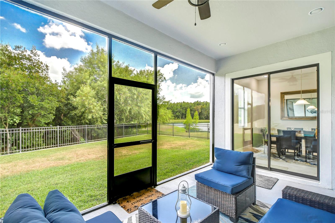
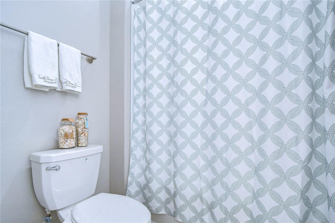
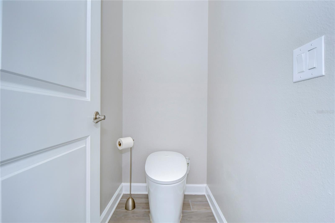
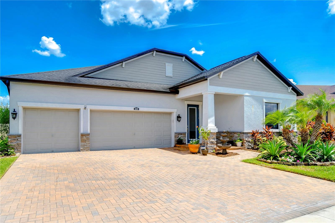
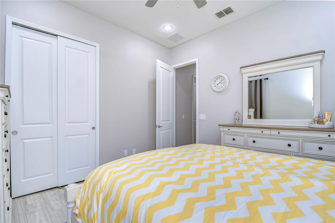
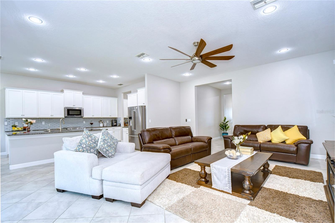
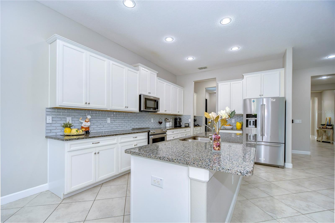
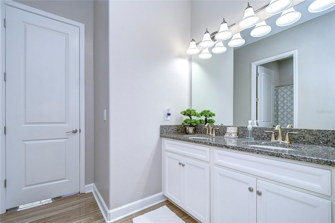
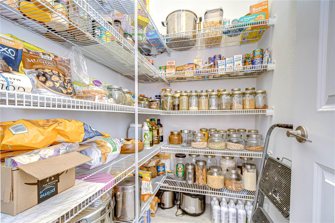
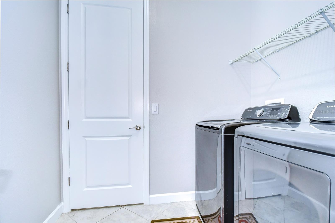
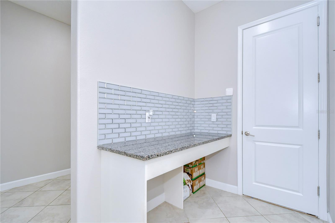
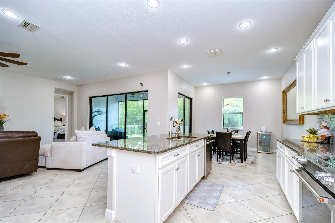
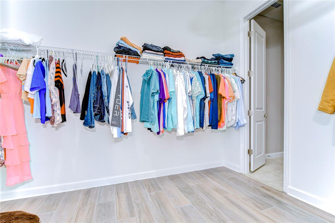
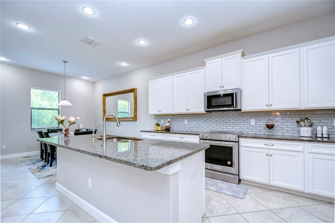
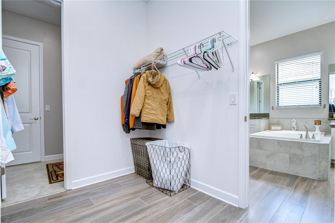
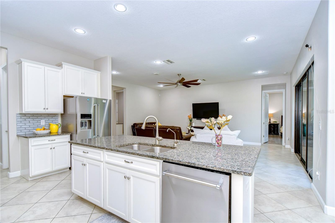
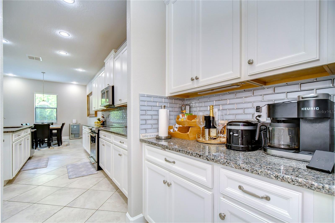
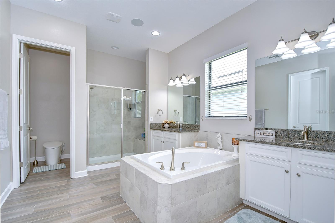

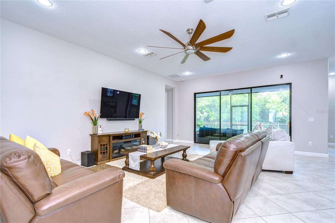
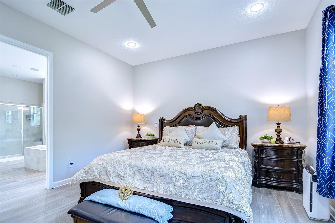
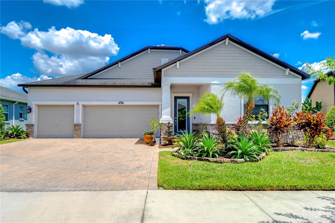
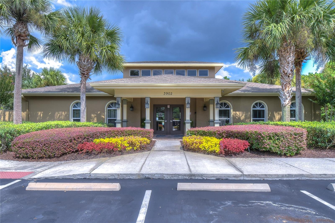
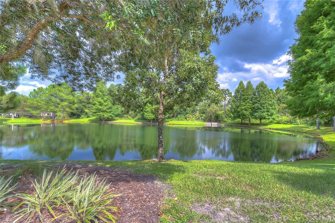
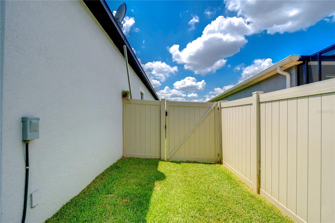
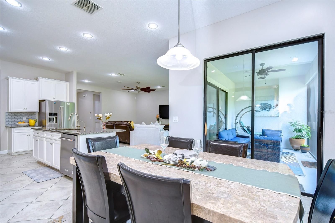
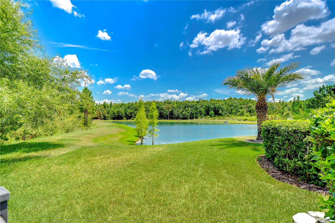
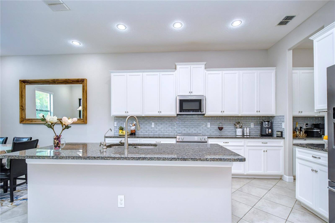
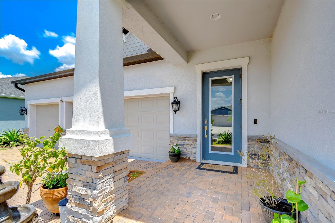
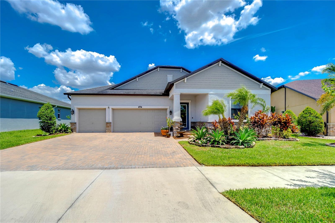
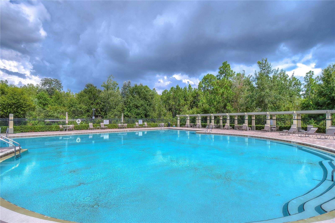
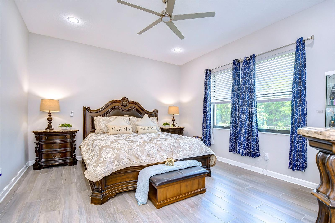
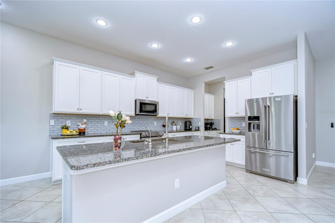
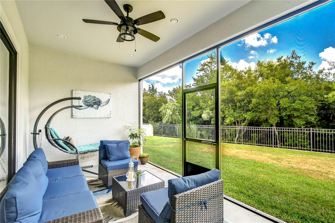
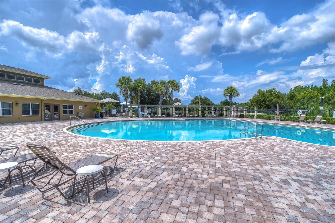
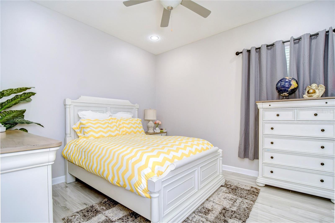
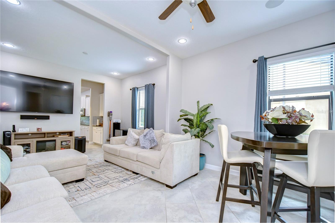
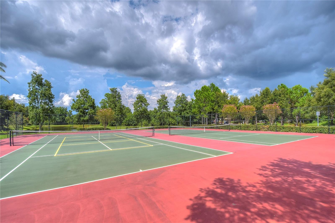
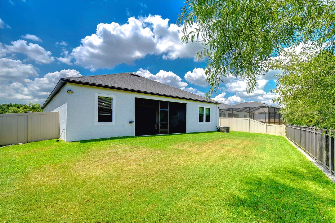
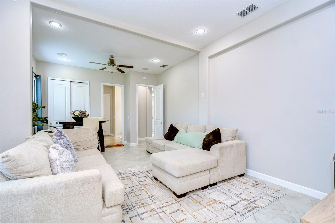
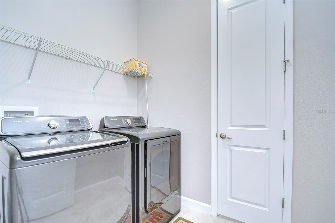
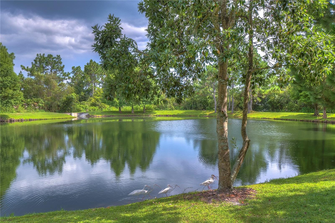
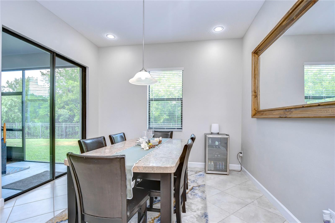
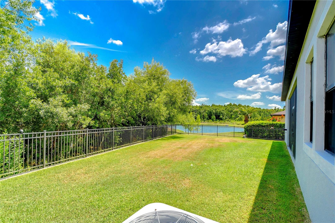
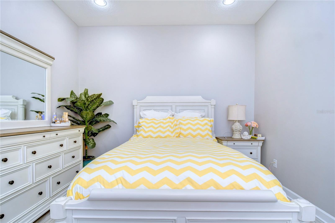
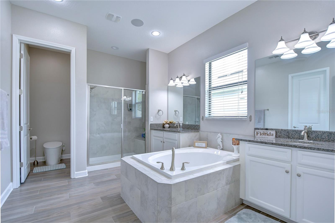
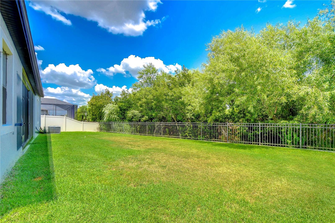
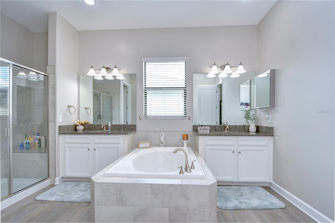
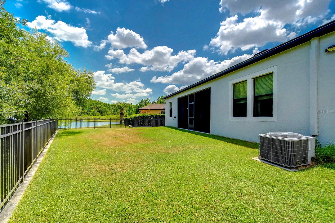
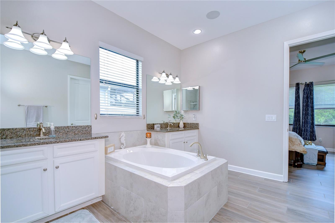
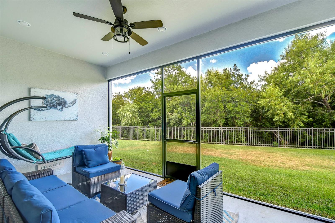
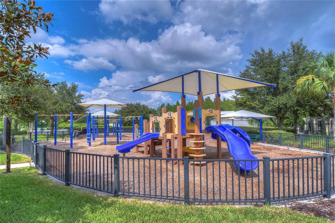
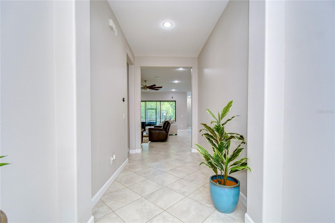
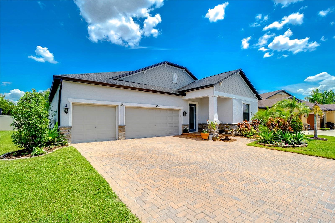
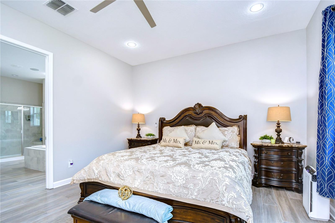
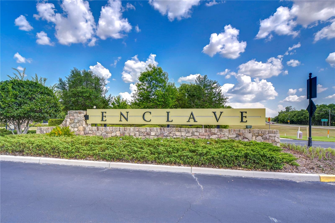
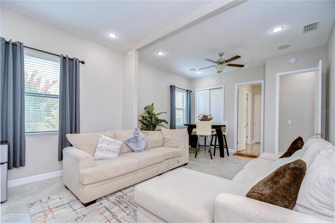
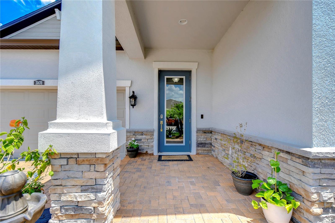
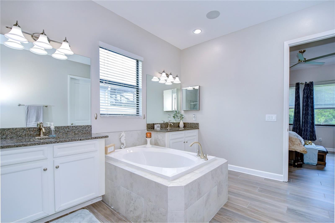
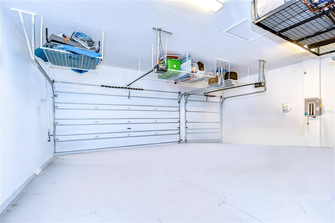
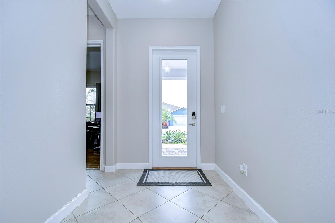
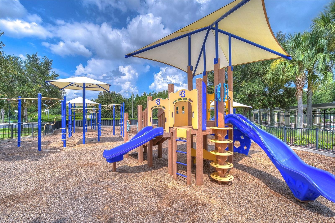
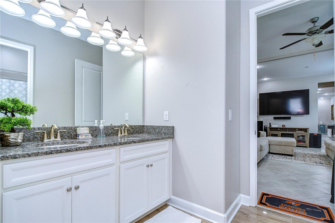
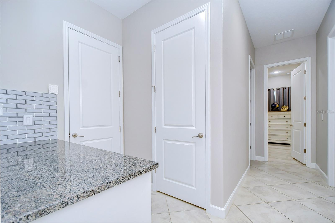
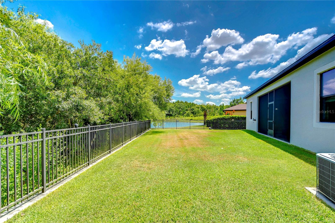
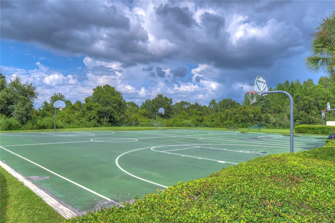
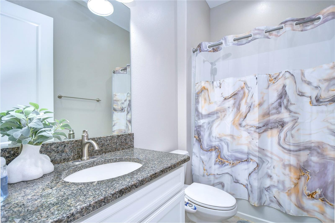
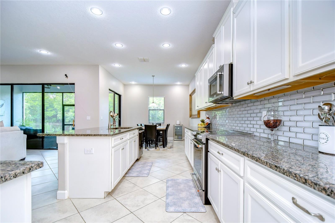
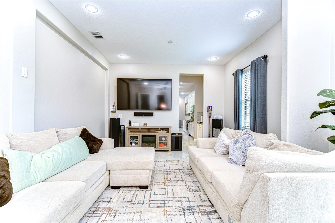
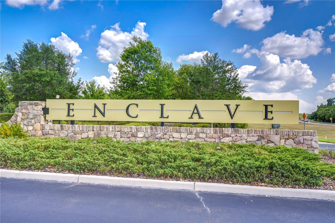
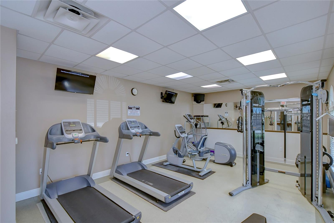
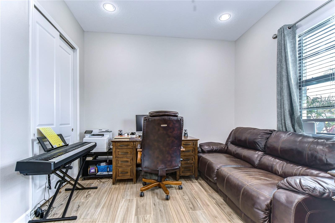
Active
31470 FAIRHILL DR
$600,000
Features:
Property Details
Remarks
Discover ENCLAVE. Beautiful, very well kept Gated boutique community with only 117 homes in Meadow Pointe! This one story split plan in 3 ways has a unique floor plan with 4 bedrooms, 3 bathrooms, the fourth bedroom converted into media theater room it can easily be turned back into a bedroom. Out of the media room and connected by a Jack and Jill bath is the 2nd bedroom that currently is being used as an office. The beautiful kitchen is the social center of the house making a combo along with the family room and the dining room to create an inviting open space. The kitchen area includes a center island, gourmet Kitchen Aid stainless steel appliances, granite countertops, a butler pantry and full-sized walk-in pantry. The family room opens out to a covered and screened lanai/patio with exceptional views of wooded conservation and partial view of a large pond. The king size bed owners suite has a big bathroom with double sinks, a garden tub, private toilette and a huge walk-in closet that is directly connected to your inside-laundry room. There is a third bedroom and a third bath out of the hall that leads to the mud room and the three car garage. The home is completely tiled and the yard is totally fenced. The community of Enclave is located very close hospitals, shopping malls, the outlet mall, businesses, restaurants and other attractions and amenities. Very easy access to the I75 and other important routes, also residents enjoy all the amenities that Meadow Point IV Community Center offers.
Financial Considerations
Price:
$600,000
HOA Fee:
176
Tax Amount:
$9055.85
Price per SqFt:
$220.91
Tax Legal Description:
MEADOW POINTE IV PARCEL N, O AND P "ENCLAVE" PHASE 1 PB 71 PG 068 BLOCK 73 LOT 7
Exterior Features
Lot Size:
7000
Lot Features:
Conservation Area, In County, Sidewalk, Paved
Waterfront:
No
Parking Spaces:
N/A
Parking:
Driveway, Garage Door Opener
Roof:
Shingle
Pool:
No
Pool Features:
N/A
Interior Features
Bedrooms:
4
Bathrooms:
3
Heating:
Central, Electric
Cooling:
Central Air
Appliances:
Dishwasher, Disposal, Dryer, Electric Water Heater, Microwave, Range, Refrigerator, Washer, Water Softener
Furnished:
Yes
Floor:
Ceramic Tile
Levels:
One
Additional Features
Property Sub Type:
Single Family Residence
Style:
N/A
Year Built:
2018
Construction Type:
Block, Stucco
Garage Spaces:
Yes
Covered Spaces:
N/A
Direction Faces:
North
Pets Allowed:
Yes
Special Condition:
None
Additional Features:
Irrigation System, Rain Gutters, Sliding Doors
Additional Features 2:
Verify Lease Restrictions with the HOA.
Map
- Address31470 FAIRHILL DR
Featured Properties