
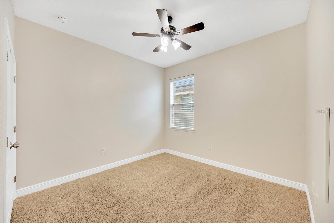


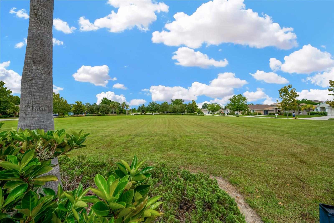


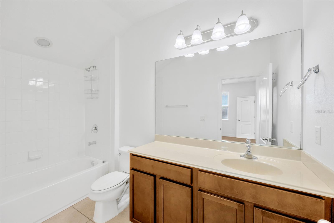







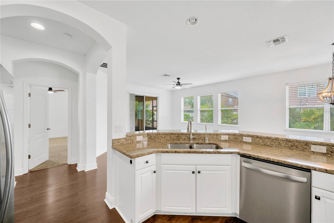


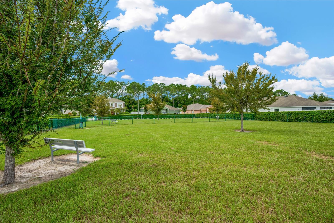




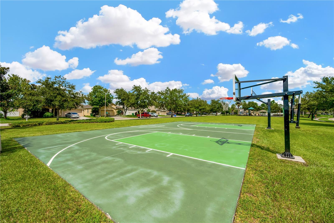



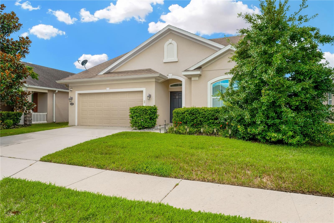














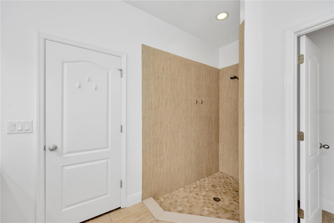

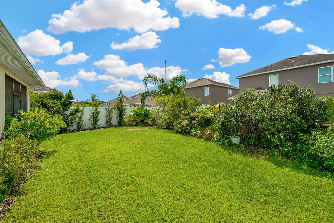
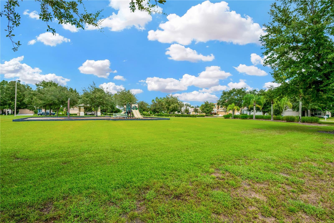




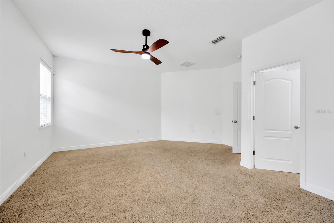

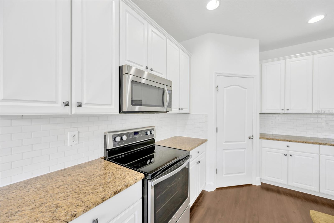



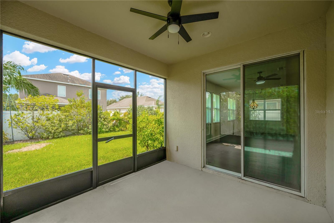

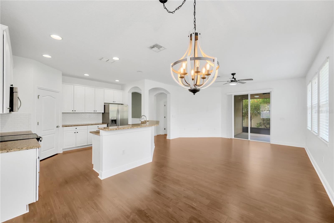


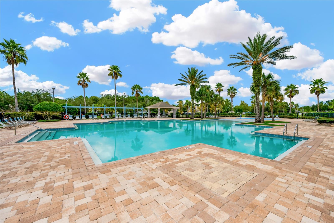


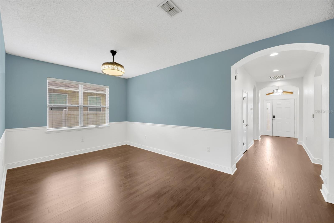


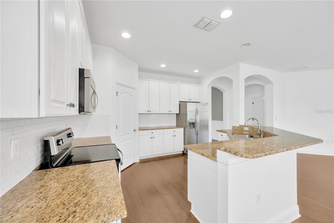


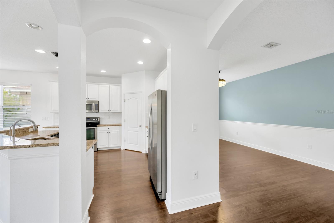


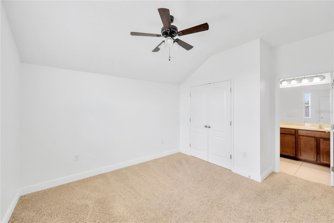
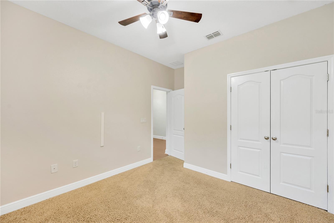

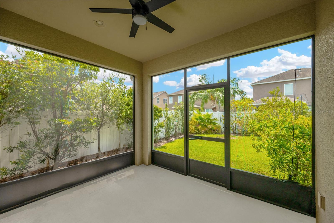
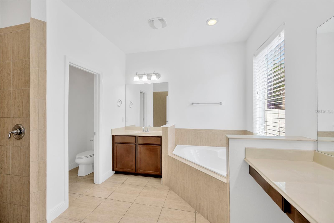



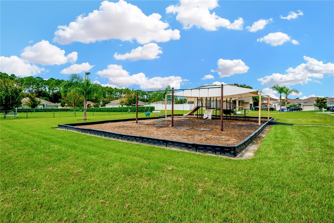














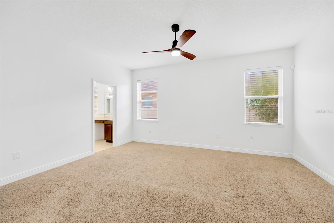



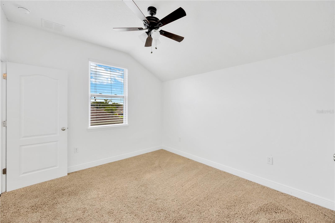
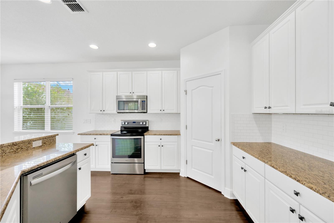
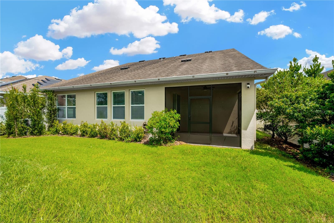

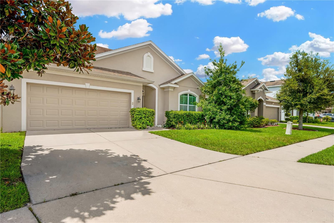
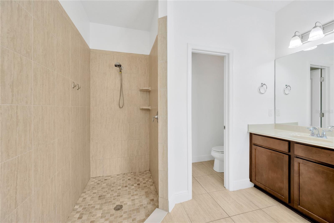

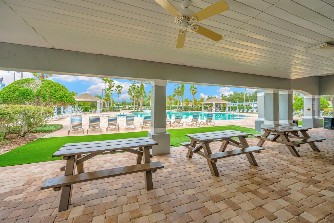



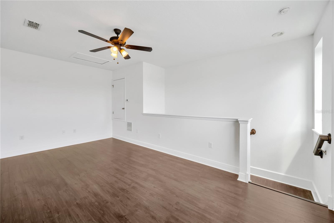
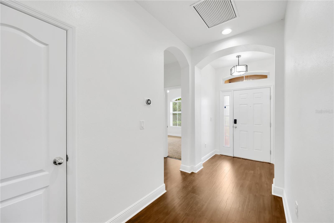
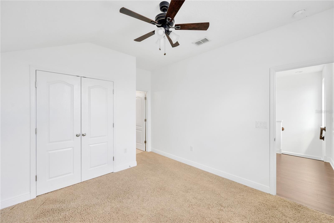
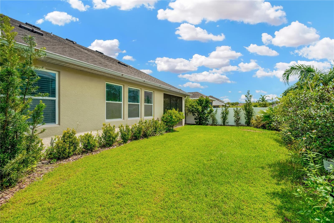
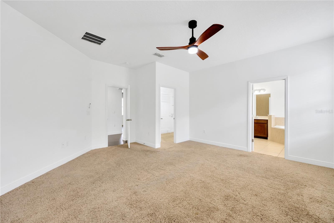








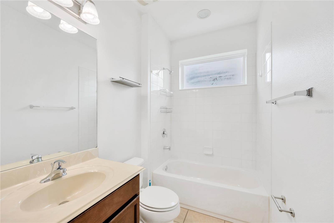











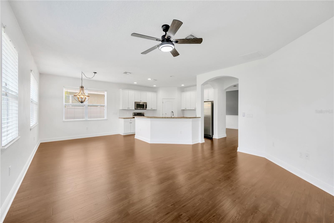



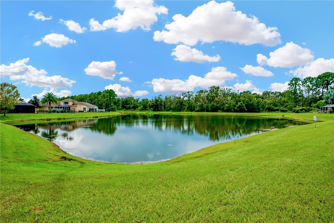

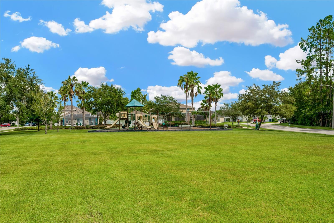





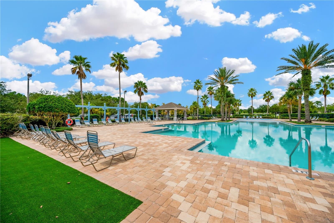


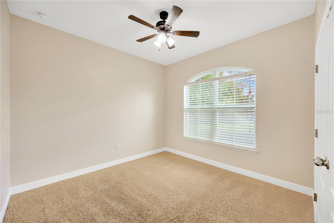








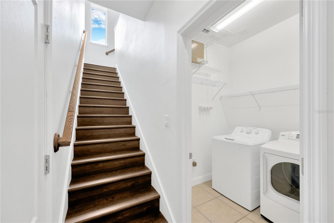


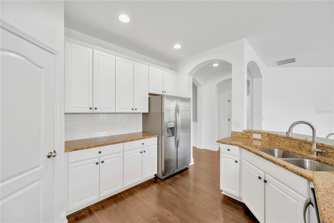




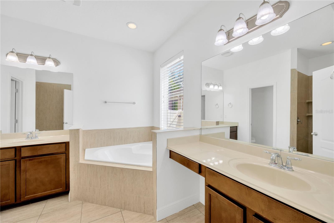



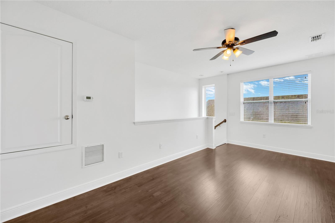



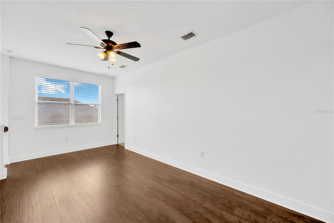

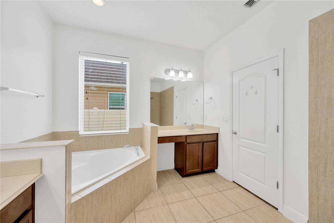


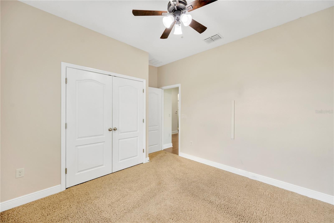






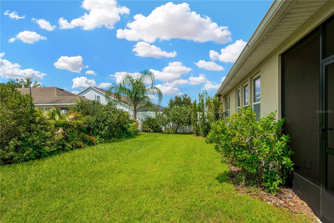










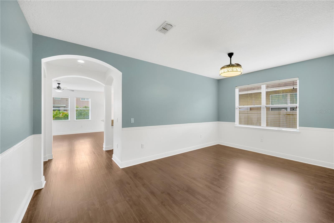
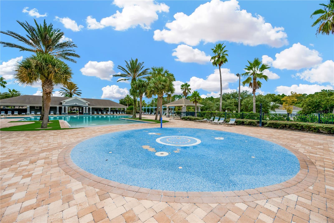






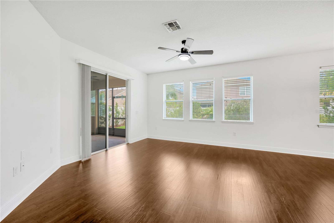


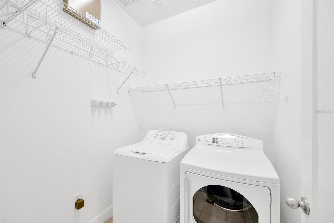
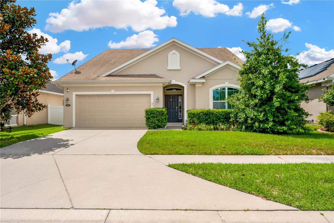
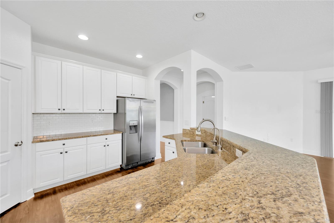













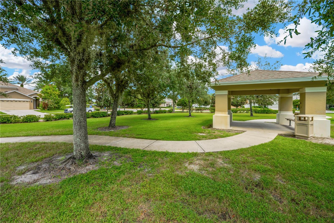

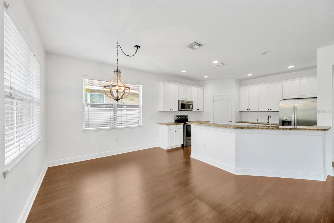













Active
7623 ARMONK LN
$420,000
Features:
Property Details
Remarks
Welcome home to this stunning 4 bedroom, 3 full bath home located in the highly sought after Palm Cove neighborhood of Wesley Chapel. BRAND NEW ROOF. The HIGH CEILINGS and many windows allow natural light to flood in, giving this spacious home a light and airy and open feel. Covered screen lanai and perfectly landscaped, fenced backyard is great for entertaining. STAINLESS STEEL appliances, GRANITE countertops, large walk-in pantry, water filtration system, and an inside LAUNDRY ROOM with WASHER/DRYER make this home a modern and convenient living space. The master suite is located on the first floor and boasts large WALK-IN CLOSET, soaking tub, walk-in shower, private latrine, and double vanities. Two other well-sized bedrooms are also found on the first floor. The second floor welcomes you with an open loft area providing additional living space and leads to the 4th bedroom with en-suite bathroom. Palm Cove neighborhood offers many amenities for the active resident. Enjoy the RESORT-STYLE POOL, walking trails, dog park, several playgrounds, basketball court, and an abundance of green spaces and ponds throughout the neighborhood. Conveniently located near Wesley Chapel school complex and the district park, the new Overpass Rd. exit offers a quick and efficient route to numerous shopping and dining options including The Grove shopping center, the Shops of at Wiregrass Mall and Tampa Premium Outlets. Don't delay....Call TODAY!!
Financial Considerations
Price:
$420,000
HOA Fee:
92
Tax Amount:
$4168.29
Price per SqFt:
$174.35
Tax Legal Description:
PALM COVE PHASE 2 PB 54 PG 111 LOT 18 BLOCK 19
Exterior Features
Lot Size:
6050
Lot Features:
N/A
Waterfront:
No
Parking Spaces:
N/A
Parking:
N/A
Roof:
Shingle
Pool:
No
Pool Features:
N/A
Interior Features
Bedrooms:
4
Bathrooms:
3
Heating:
Central
Cooling:
Central Air
Appliances:
Dishwasher, Disposal, Dryer, Electric Water Heater, Range, Refrigerator, Washer, Water Filtration System, Water Softener
Furnished:
No
Floor:
Carpet, Ceramic Tile, Laminate
Levels:
Two
Additional Features
Property Sub Type:
Single Family Residence
Style:
N/A
Year Built:
2013
Construction Type:
Block, Stucco
Garage Spaces:
Yes
Covered Spaces:
N/A
Direction Faces:
East
Pets Allowed:
Yes
Special Condition:
None
Additional Features:
Irrigation System, Lighting, Rain Gutters, Sidewalk, Sliding Doors
Additional Features 2:
Please confirm info with HOA.
Map
- Address7623 ARMONK LN
Featured Properties