
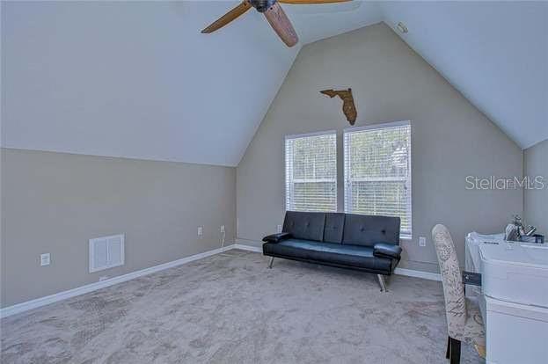
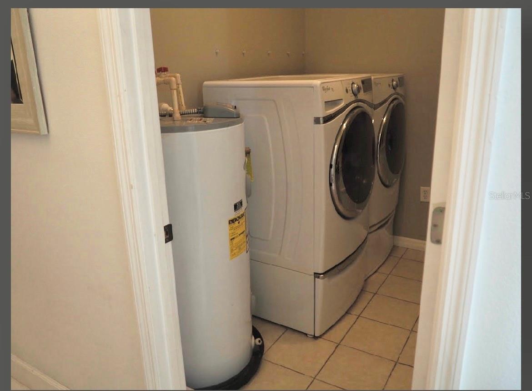
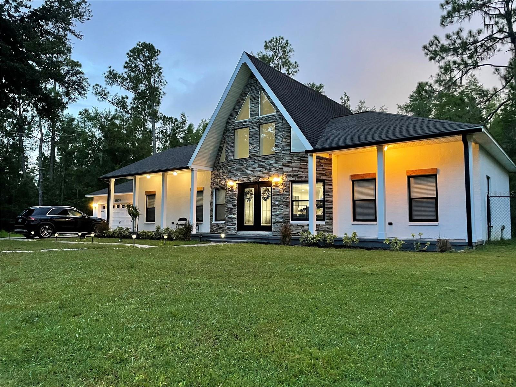
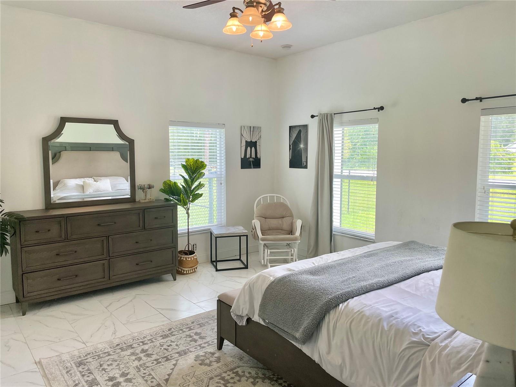

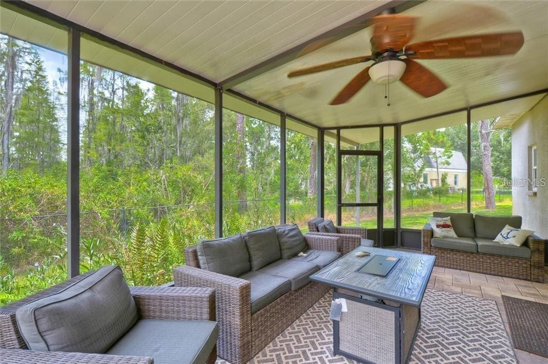


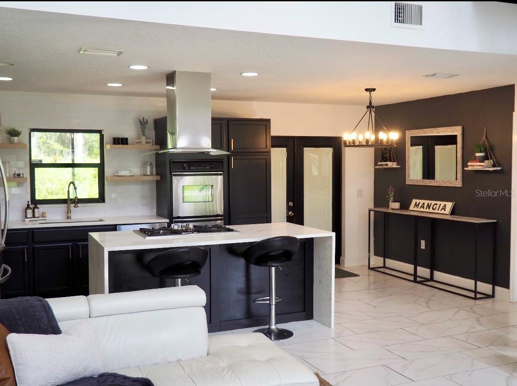
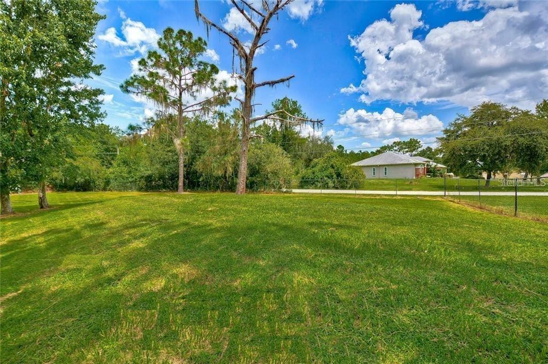
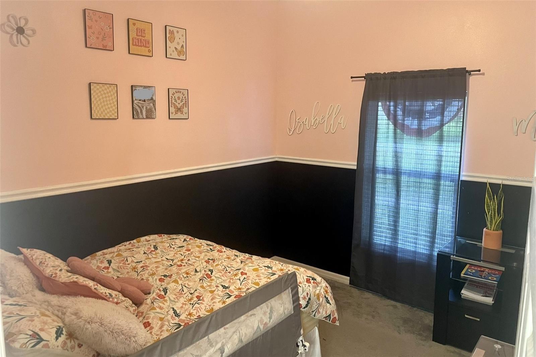
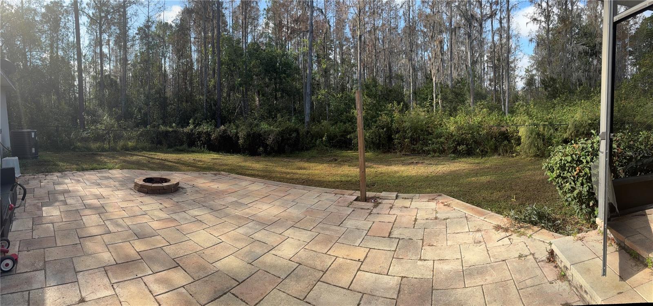

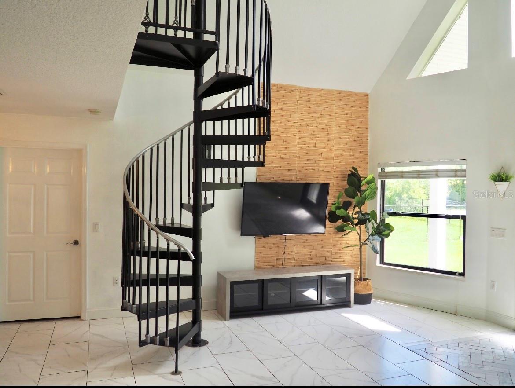

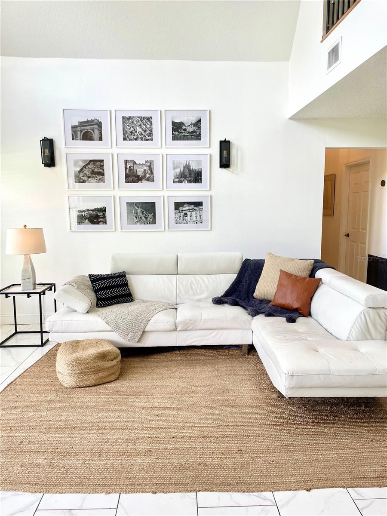

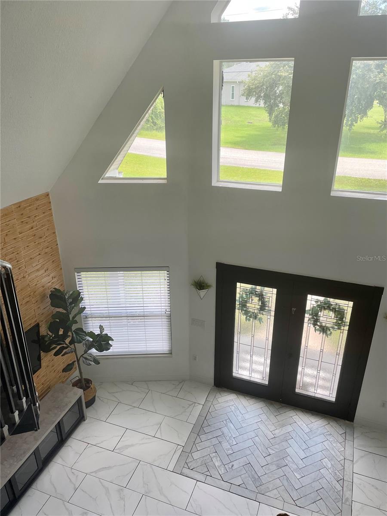
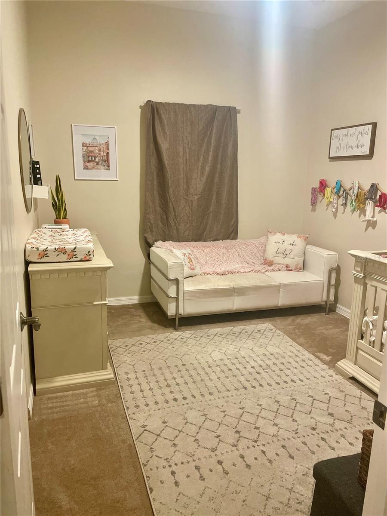
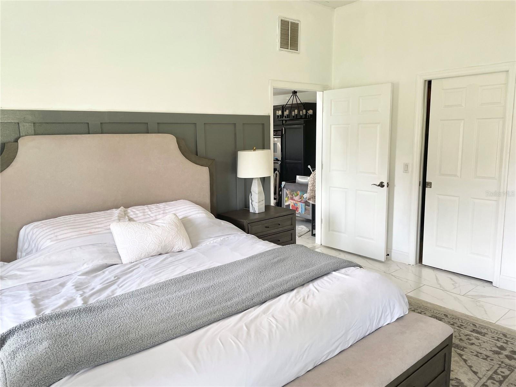
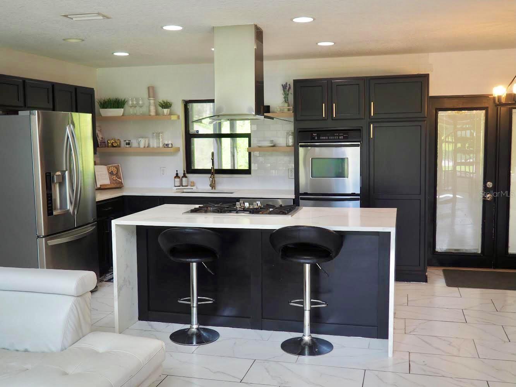

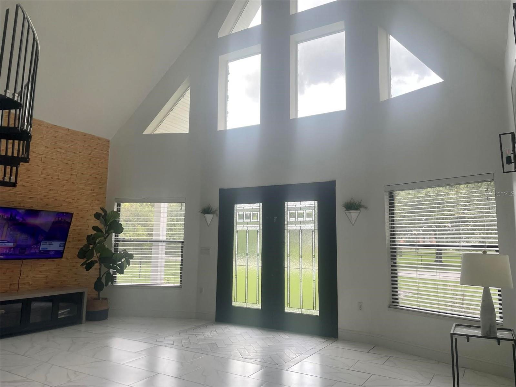
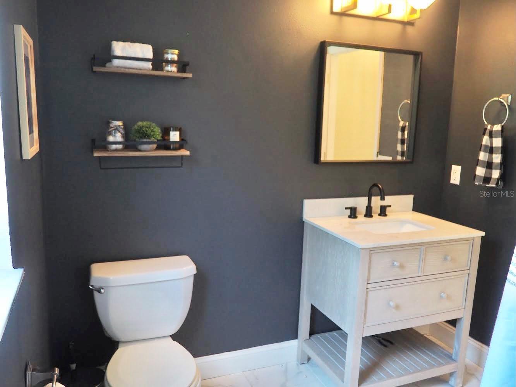
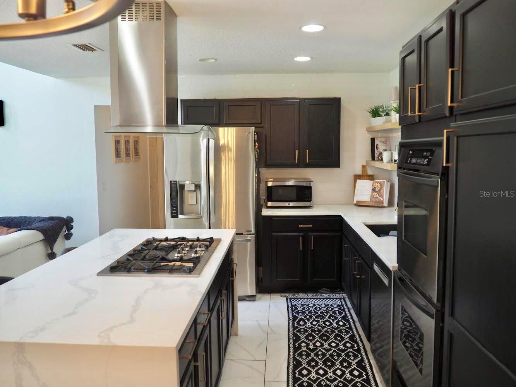

Active
26638 GREEN WILLOW RUN
$510,000
Features:
Property Details
Remarks
Custom built 3 BR, 2 BA, 2 Car Garage home on more than 2 Acres of Land is a newly remodeled modern farmhouse with Calacatta Quartz countertops, tile floors, and a gleaming marble herringbone entryway. Priced to allow for personal touches or improvements to the property. The home itself is built high and dry above the flood level; but please note that most of the dry land is on the left and right sides of the home. The amount of dry land is estimated to be less than 1 acre. The back of the home does look over a natural conservation area. Survey and Elevation Certificate are available. No HOA, No CDD, No community deed restrictions. Zoned AR1. Vaulted 20+ foot ceilings welcome you in the living room leading to a gourmet kitchen. Eat at the kitchen island or outside on the fabulous screened lanai. Spacious primary bedroom with a jacuzzi tub in the en suite bathroom. Secondary bedrooms are down another hall for privacy. There is an amazing interior laundry room plus a BONUS storage room that can be turned into a mini office. Up the spiral staircase you'll be greeted with stunning views from the private loft which has a variety of imaginative uses. Sit outside on the fully screened lanai and enjoy the view. Deer, Hummingbirds, Cardinals, and owls are among the beautiful wildlife that visit this property. Brand new A/C System for your comfort. Conveniently located near I-75. Only 7 minutes from The Grove and the new KRATE container park with shops and restaurants. 15 minutes from the Premium Outlets. Walking distance to the Cypress Preserve Trail. There are few floor tiles that need minor repairs in the living room. Master bathroom needs a few cosmetic repairs. The well pump is needing repair, we have a quote for this around $800. Repairs in total will be around $5,000. Listing price reflects these repair items. House is sold as-is. Schedule a showing today!
Financial Considerations
Price:
$510,000
HOA Fee:
N/A
Tax Amount:
$3944
Price per SqFt:
$287.49
Tax Legal Description:
QUAIL HOLLOW PINES UNREC PLAT LOT 705 DESC AS COM AT NE COR SEC TH N89DEG 7'11"W 2643.27FT TH N89DEG 4'16"W 1722.64 FT TH S05DEG 10'31"W 636.74 FT TH S89DEG 04'16"E 2020.39 FT TH S75DEG 52'42"E 616.28 FT FOR POB TH S75DEG 52'42"E 124.99 FT TH S89DEG 07'11"E 28.31 FT TH N00DEG 55'44"E 488.54 FT TH 159.62 FT ALG ARC CURVE RIGHT RAD 177.50 FT DELTA 51DG 31' 30" CHD N24DEG 52'56"W 154.30 FT TH 149.26 FT ALG ARC CURVE LEFT RAD 117.50 FT DELTA 72DG 47' 03" CHD N35DEG 30' 42"W 139.43 FT TH S00DEG 55' 44"W 711.11 FT TO POB
Exterior Features
Lot Size:
92706
Lot Features:
N/A
Waterfront:
No
Parking Spaces:
N/A
Parking:
Driveway, Garage Door Opener, Ground Level
Roof:
Shingle
Pool:
No
Pool Features:
N/A
Interior Features
Bedrooms:
3
Bathrooms:
2
Heating:
Central, Electric
Cooling:
Central Air
Appliances:
Refrigerator
Furnished:
No
Floor:
Carpet, Marble
Levels:
Two
Additional Features
Property Sub Type:
Single Family Residence
Style:
N/A
Year Built:
2008
Construction Type:
Block, Stone, Stucco, Frame
Garage Spaces:
Yes
Covered Spaces:
N/A
Direction Faces:
Northeast
Pets Allowed:
No
Special Condition:
None
Additional Features:
Dog Run, French Doors, Rain Gutters
Additional Features 2:
No Community Lease Restrictions. Buyer to consult with County and/or City Laws regarding Long-Term and Short-Term leasing laws.
Map
- Address26638 GREEN WILLOW RUN
Featured Properties