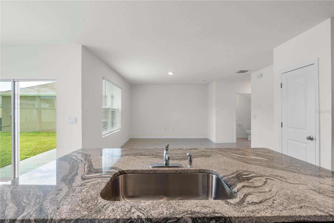
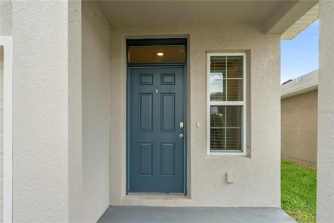
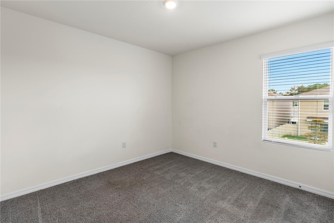
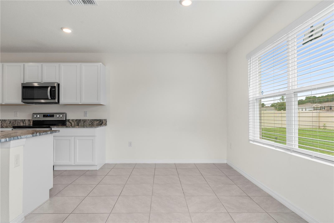
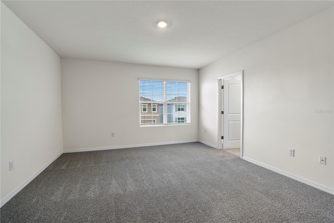
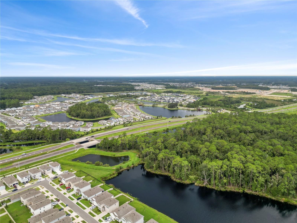
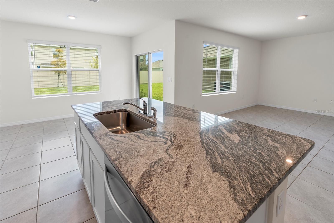
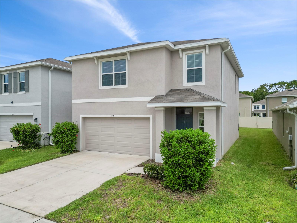
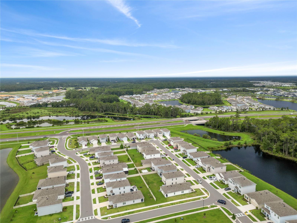
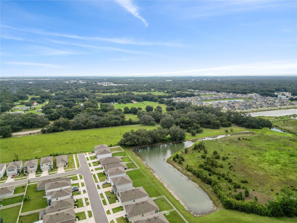
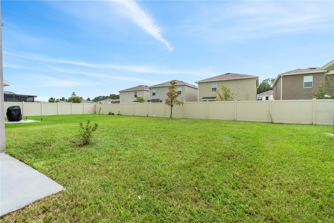
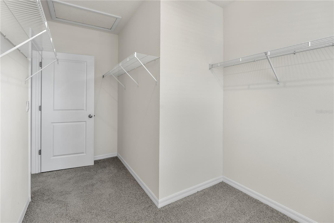
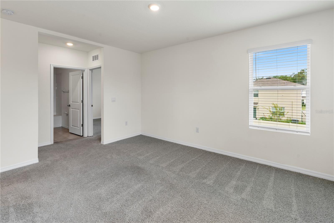
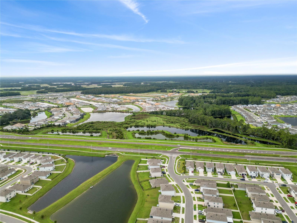
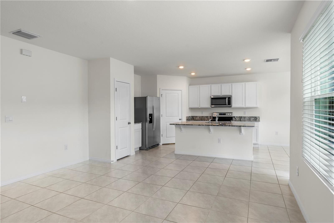
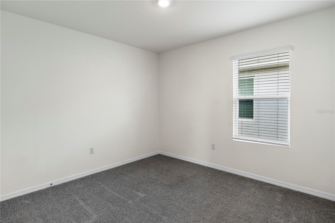
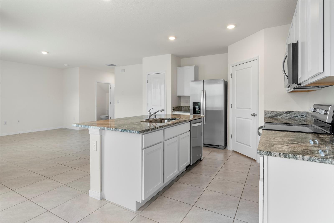
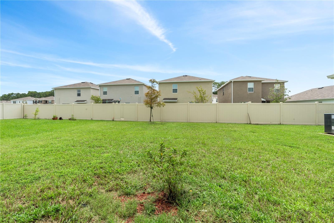
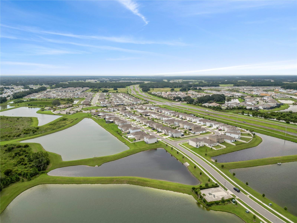
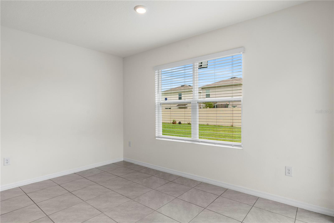
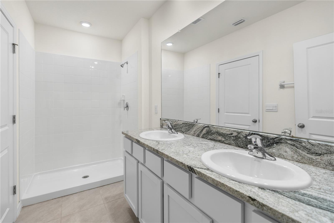
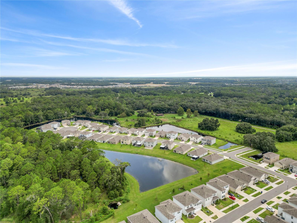
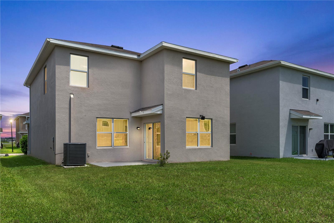
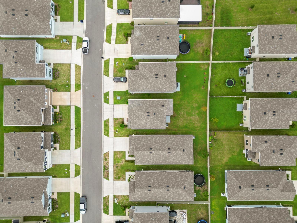
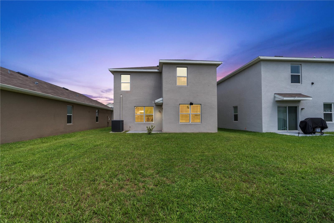
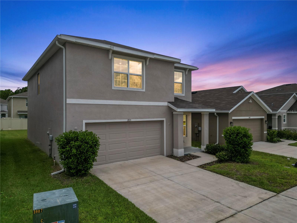
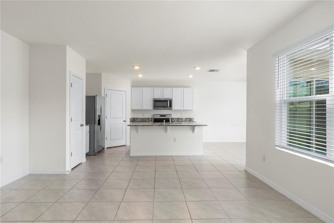
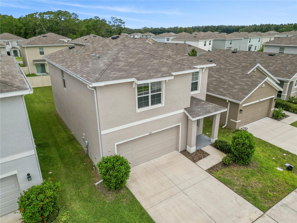
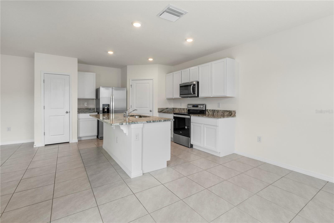
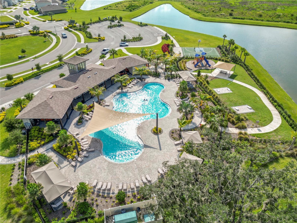
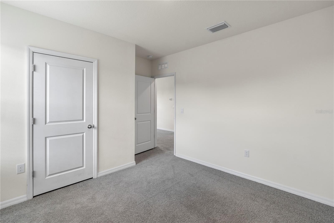
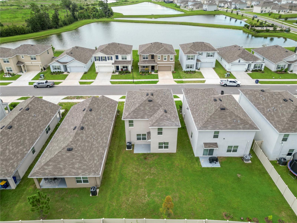
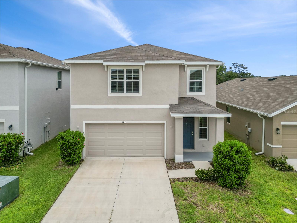
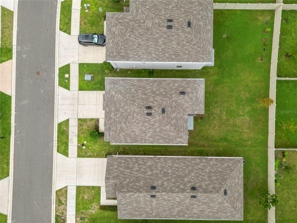
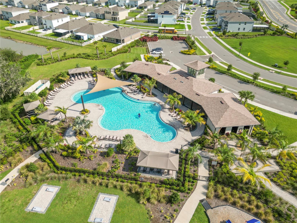
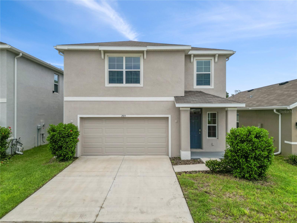
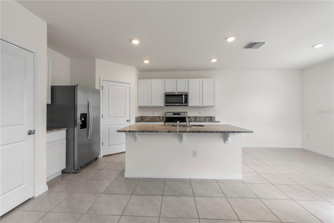
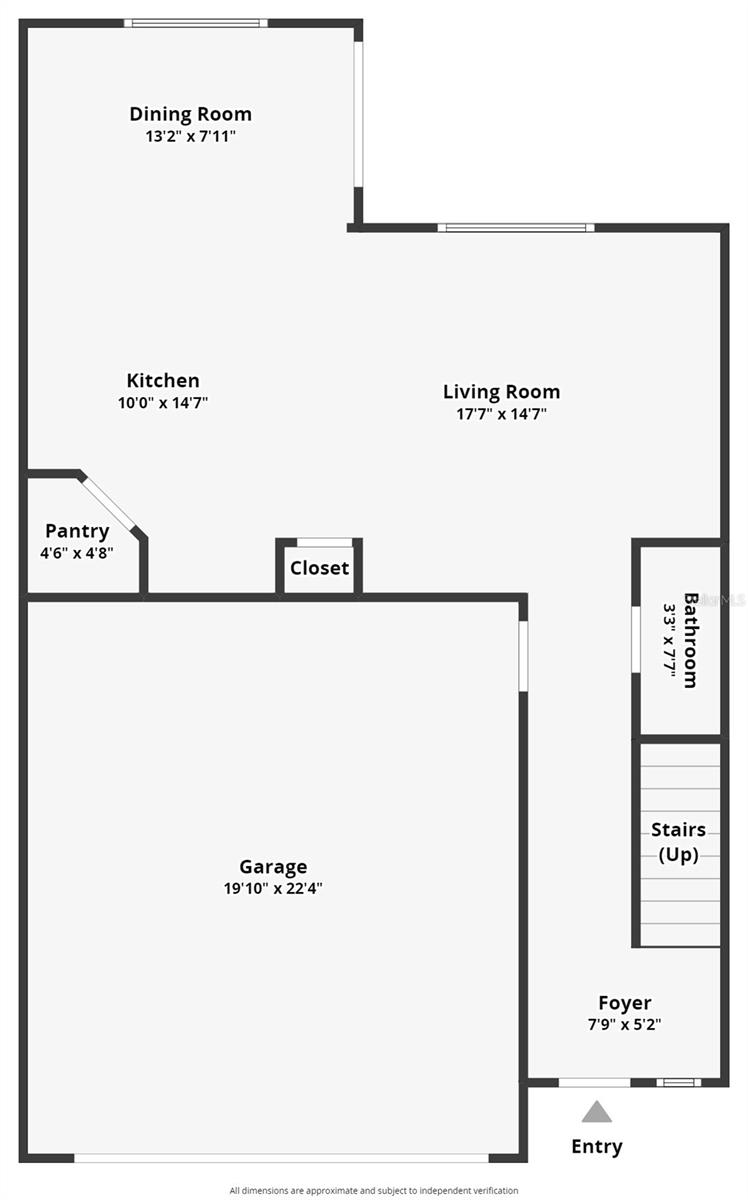
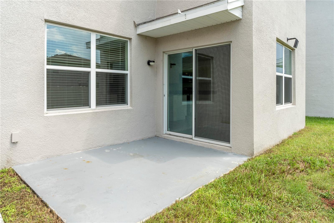
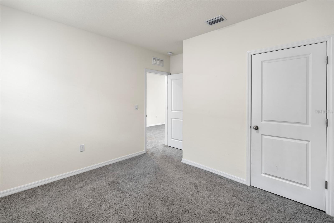
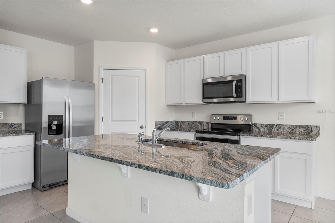
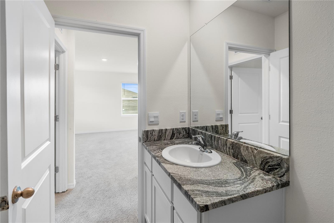
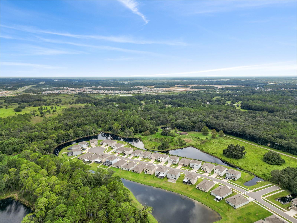
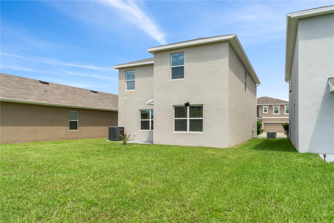
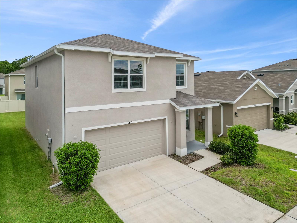
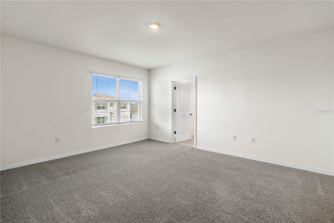
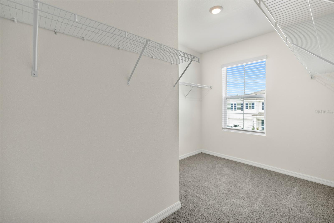
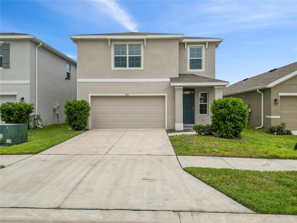
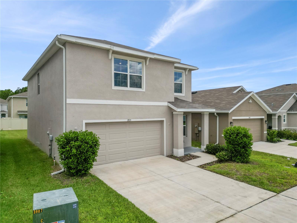
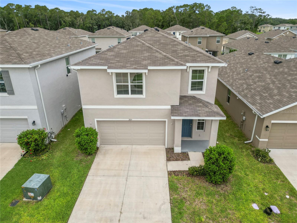
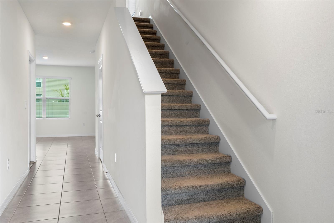
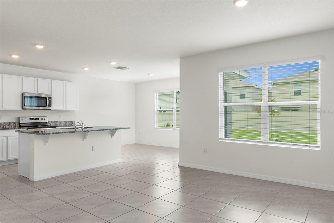
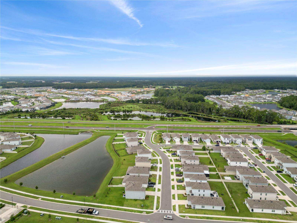
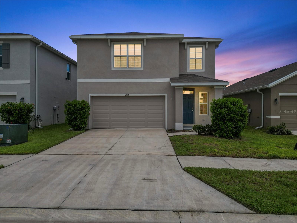
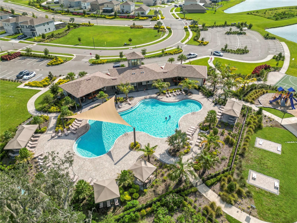
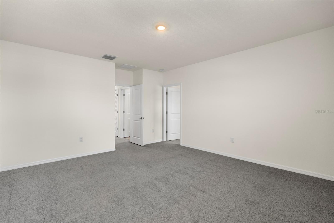
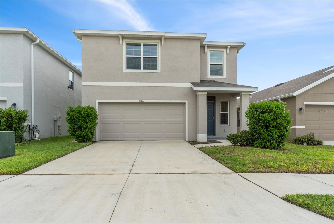
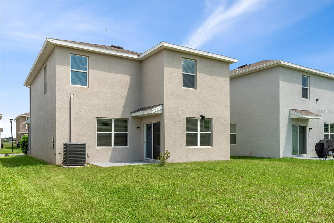
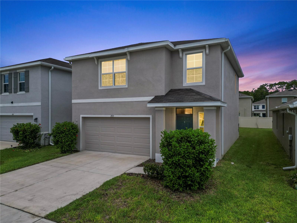
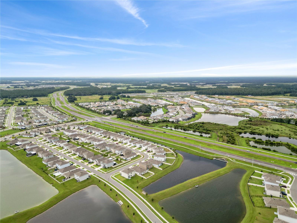
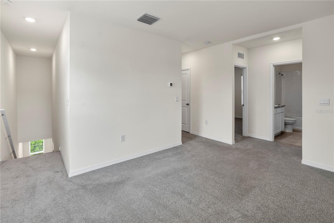
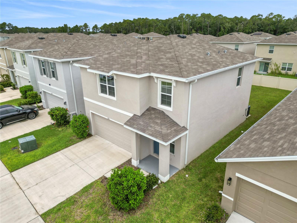
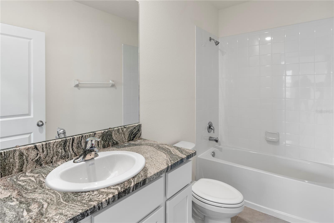
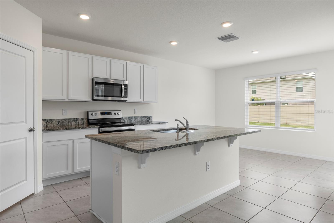
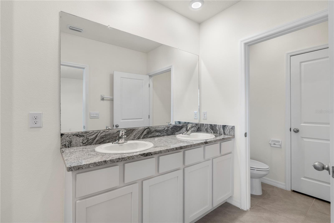
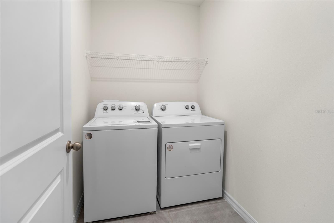
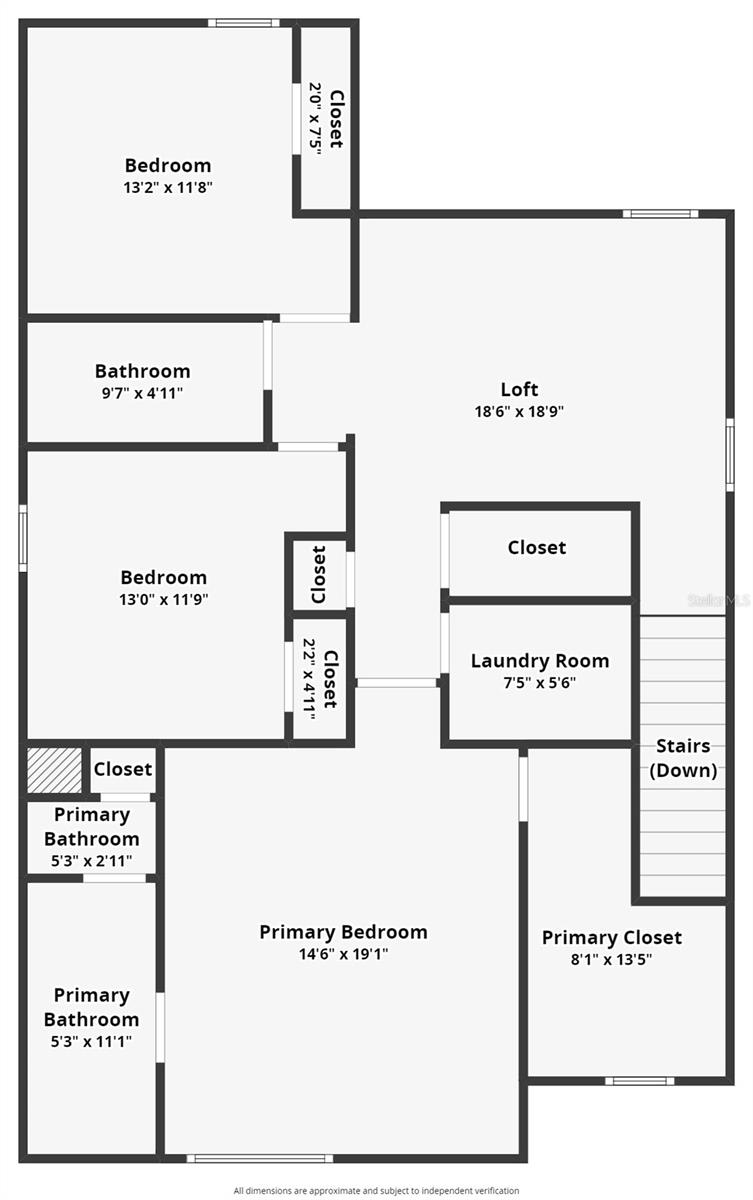
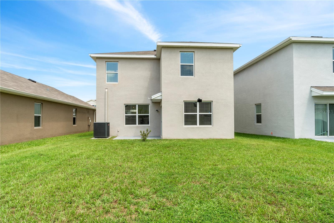
Active
2855 COMMON FIG RUN
$400,000
Features:
Property Details
Remarks
Almost New! Welcome to your dream home in the sought-after Summerstone community in Wesley Chapel! This beautifully designed 3-bedroom, 2.5-bathroom home offers 1,961 sq ft of heated living space, featuring durable all-concrete block construction on both stories. The first floor boasts an open floor plan, seamlessly combining the living room, kitchen, and dining room, perfect for modern living and entertaining. The kitchen stands out with its unique granite countertops, stainless steel appliances, and a spacious pantry, while the dining area provides easy access to the partially fenced backyard through sliding glass doors. Upstairs, you'll find all 3 bedrooms, including a primary suite with a large walk-in closet and an ensuite bathroom featuring a double sink vanity and a stand-up shower. The other two bedrooms share a full bathroom with a shower-tub combo. Convenience is key, with a laundry room and additional storage space also located on the second floor. The backyard is ready for your personal touch, offering ample space to create your own oasis. The existing slab patio is just waiting for a screen enclosure to become your go-to spot for outdoor relaxation. Living in Summerstone means enjoying a host of community amenities, including a sparkling pool with shaded seating, a playground, and a corn hole area for fun-filled afternoons. With top-rated Pasco County Schools just 10 minutes away and nearby hospitals like St. Joseph's and Advent Health, this home offers the perfect blend of comfort, convenience, and community. Don't miss the opportunity to make this stunning property your own! For Sale and Rent - Refer to MLS # TB8309492 for rental. Monthly rent is $2,450.
Financial Considerations
Price:
$400,000
HOA Fee:
58
Tax Amount:
$2386.34
Price per SqFt:
$203.98
Tax Legal Description:
ASHBERRY VILLAGE PHASE 2A PB 85 PG 129 BLOCK 41 LOT 4
Exterior Features
Lot Size:
4420
Lot Features:
N/A
Waterfront:
No
Parking Spaces:
N/A
Parking:
N/A
Roof:
Shingle
Pool:
No
Pool Features:
N/A
Interior Features
Bedrooms:
3
Bathrooms:
3
Heating:
Central
Cooling:
Central Air
Appliances:
Dishwasher, Dryer, Microwave, Range, Refrigerator, Washer
Furnished:
No
Floor:
Carpet, Ceramic Tile
Levels:
Two
Additional Features
Property Sub Type:
Single Family Residence
Style:
N/A
Year Built:
2023
Construction Type:
Block, Stucco
Garage Spaces:
Yes
Covered Spaces:
N/A
Direction Faces:
East
Pets Allowed:
Yes
Special Condition:
None
Additional Features:
Irrigation System, Sidewalk
Additional Features 2:
Buyer to verify.
Map
- Address2855 COMMON FIG RUN
Featured Properties