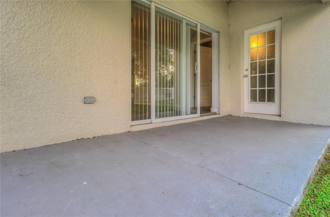
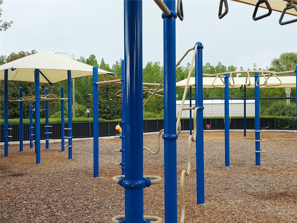
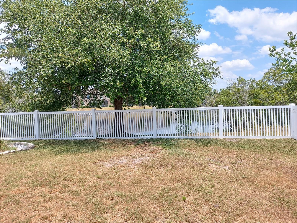
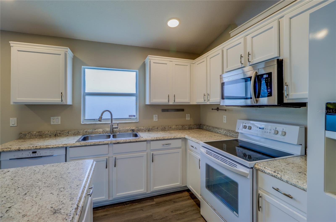
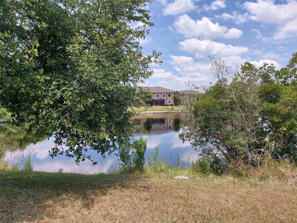
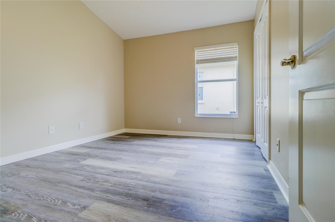
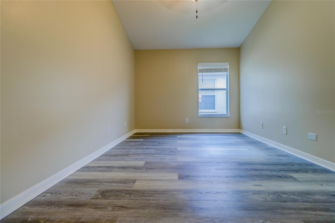
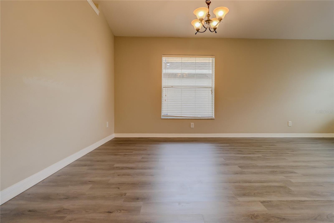
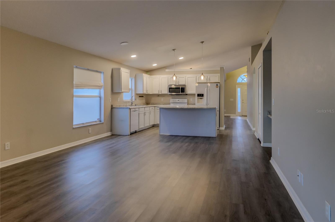
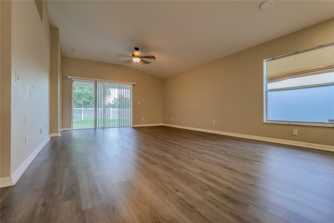
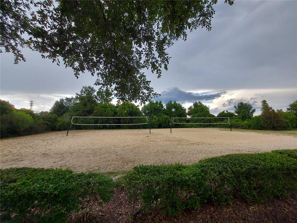
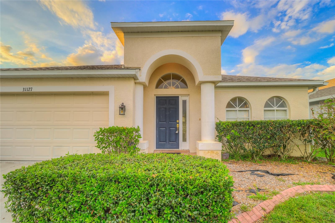
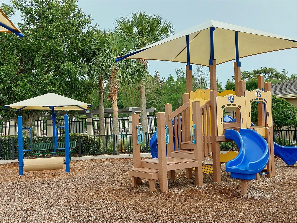
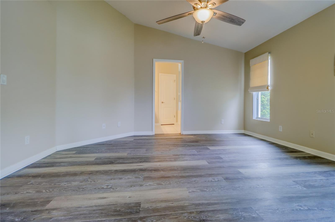
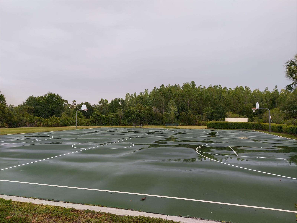
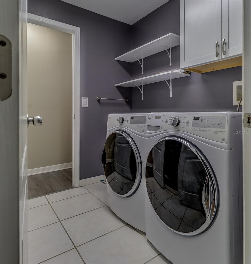
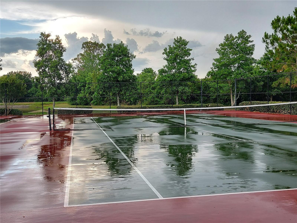
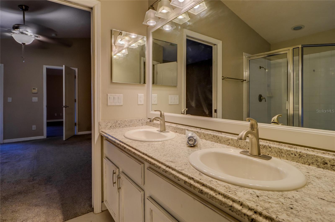
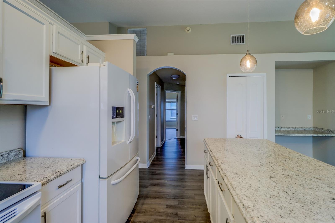
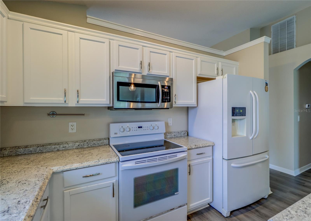
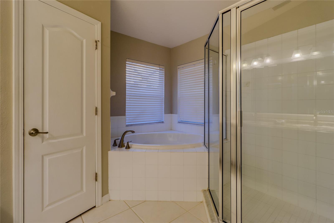
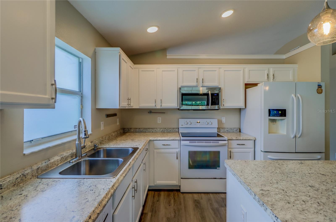
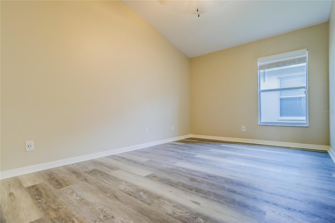
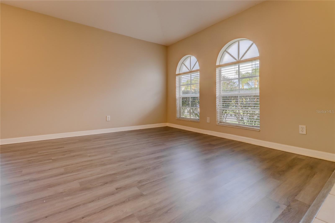
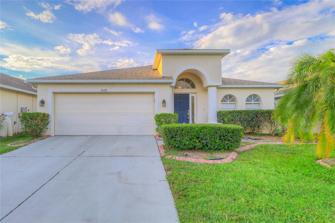
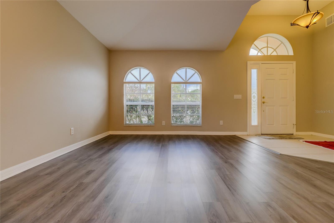
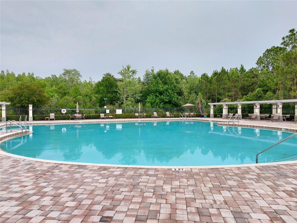
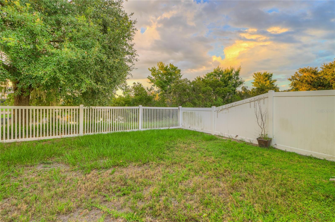
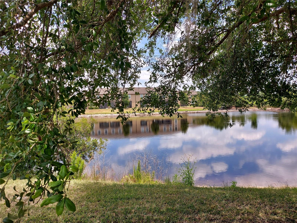
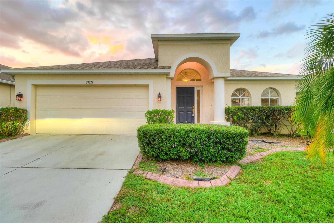
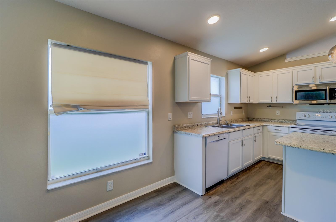
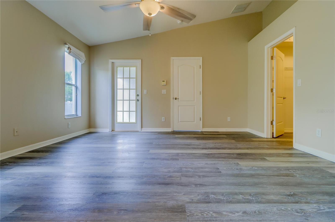
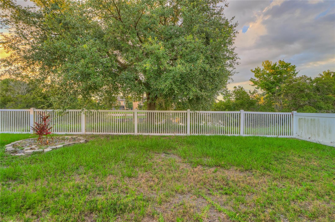
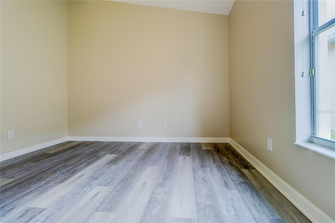
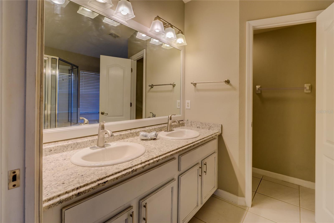
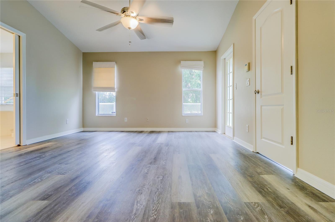
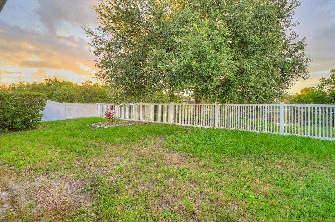
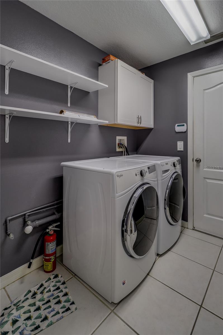
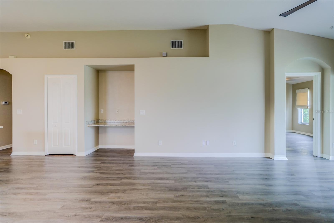
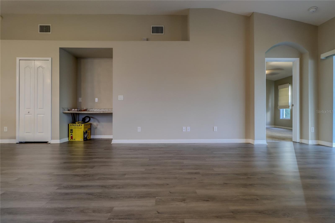
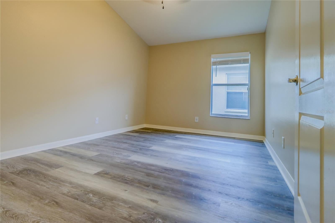
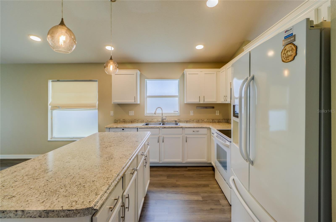
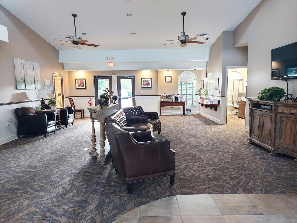
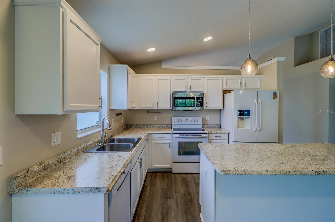
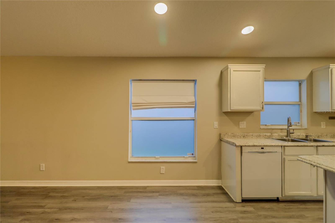
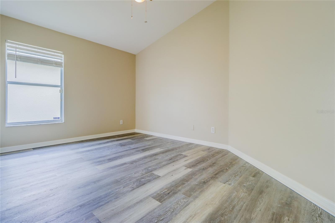
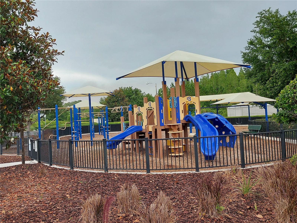
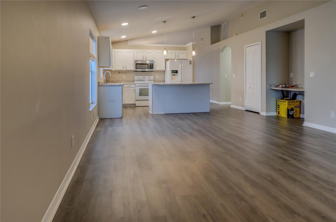
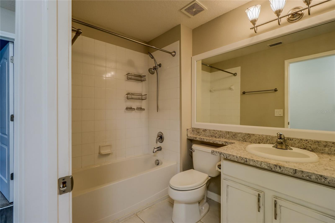
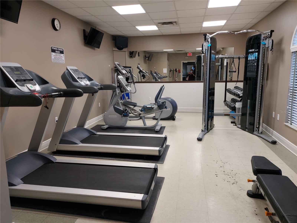
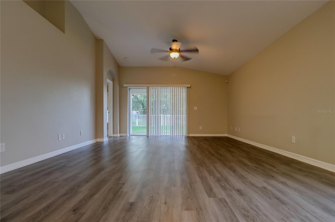
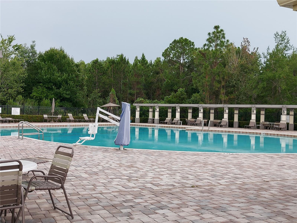
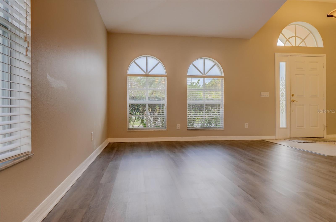
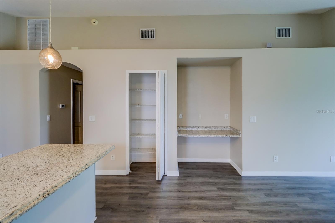
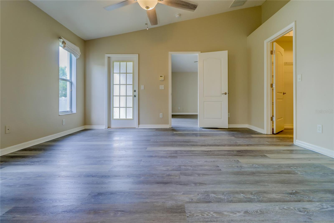
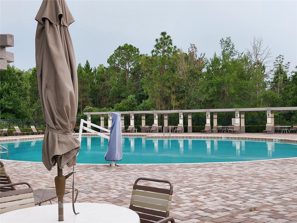
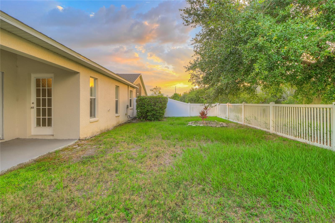
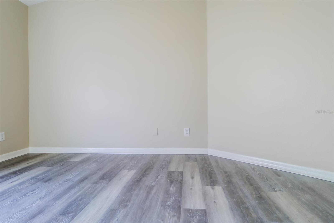
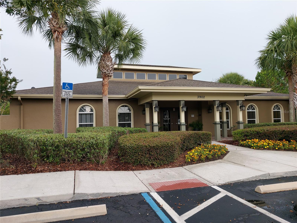
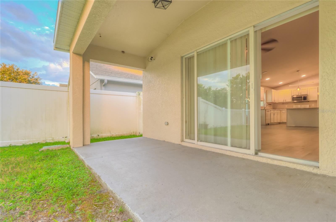
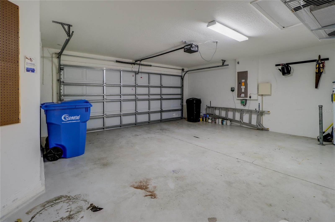
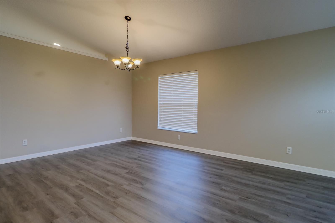
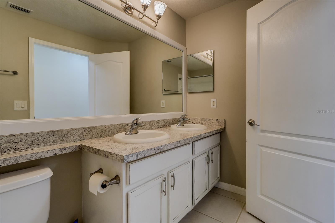
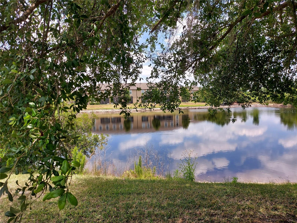
Active
31127 WHINSENTON DR
$384,800
Features:
Property Details
Remarks
Gated!!! Meadow Pointe!! Brand new wood-looking vinyl Plank!! Great school!!! Pond view!!! Resort Clubhouse!! Fully Fenced!!!! GORGEOUS 4 beds + 2bath/2-car garage Beautiful home!! Fresh painted!! Brand new wood-looking vinyl Plank!!! No carpet!! The wonderful design of nature paint with the window blinds makes the gorgeous cozy. A tiled foyer with soaring ceilings welcomes you home! Laminate flooring covers the dining room and family room!! The Chef will love this open kitchen with cabinets and an island with all appliances included!! huge Breakfast bar! All overlooking the family room. Opening great for family fun and entertaining in the fenced backyard! The large master suite offers a huge walk-in closet, a private Master Bathroom with a walk-in shower, and relax in the garden tub! The other three bedrooms share the second bathroom has a double vanity. Meadow Pointe is a centrally located and well-established community that offers a spectacular amenity center that includes a swimming pool, volleyball, basketball court, playground, and fitness. Convenient to restaurants, and shops, close to I-75, and I-275. Within minutes drive to Wiregrass Mall, Center Ice, Premier Outlet Mall, Florida Hospital
Financial Considerations
Price:
$384,800
HOA Fee:
102
Tax Amount:
$8790.01
Price per SqFt:
$194.34
Tax Legal Description:
MEADOW POINTE IV PARCEL J PB 53 PG 087 BLOCK 47 LOT 3
Exterior Features
Lot Size:
5500
Lot Features:
N/A
Waterfront:
Yes
Parking Spaces:
N/A
Parking:
Driveway, Garage Door Opener
Roof:
Shingle
Pool:
No
Pool Features:
N/A
Interior Features
Bedrooms:
4
Bathrooms:
2
Heating:
Central
Cooling:
Central Air
Appliances:
Dishwasher, Disposal, Dryer, Microwave, Range, Refrigerator, Washer
Furnished:
Yes
Floor:
Ceramic Tile, Vinyl
Levels:
One
Additional Features
Property Sub Type:
Single Family Residence
Style:
N/A
Year Built:
2006
Construction Type:
Block, Stucco
Garage Spaces:
Yes
Covered Spaces:
N/A
Direction Faces:
South
Pets Allowed:
No
Special Condition:
None
Additional Features:
Irrigation System, Lighting, Sidewalk, Sliding Doors
Additional Features 2:
It's the buyer's agent and buyer's responsibility to verify with the HOA regarding the lease restriction.
Map
- Address31127 WHINSENTON DR
Featured Properties