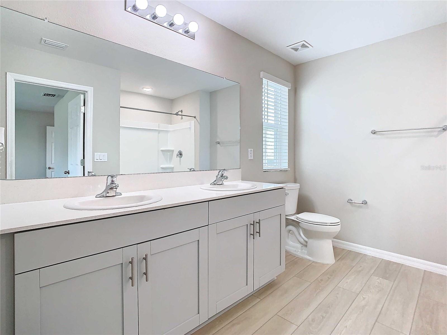
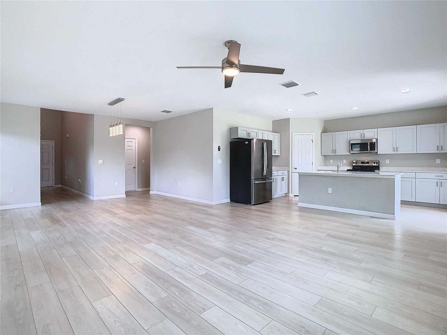
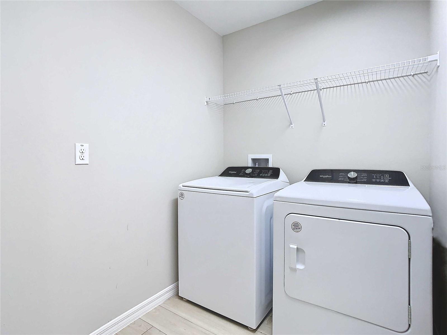
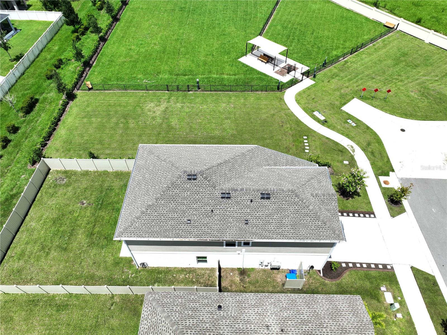
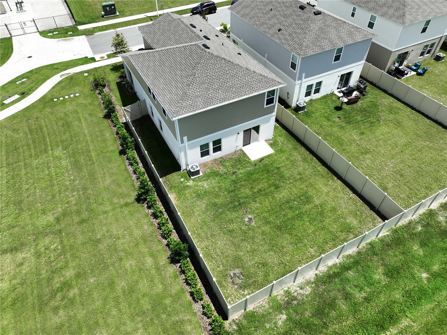
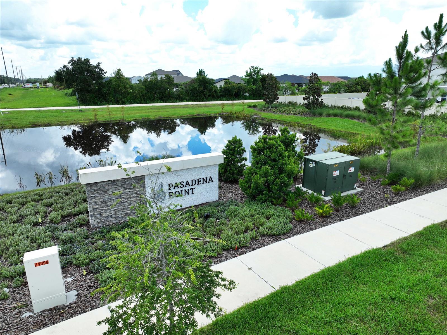
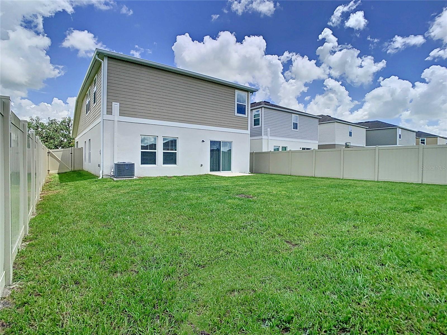
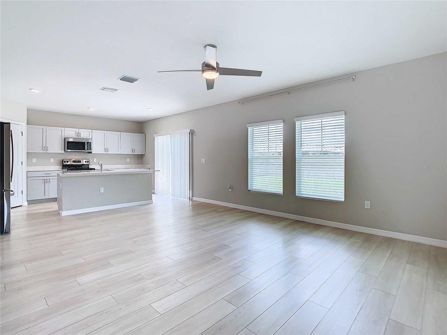
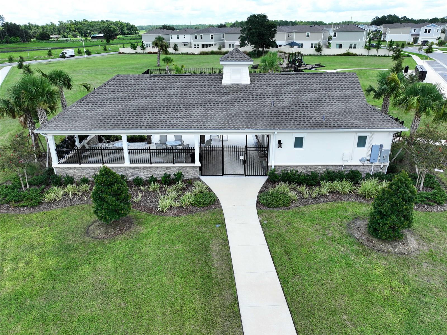
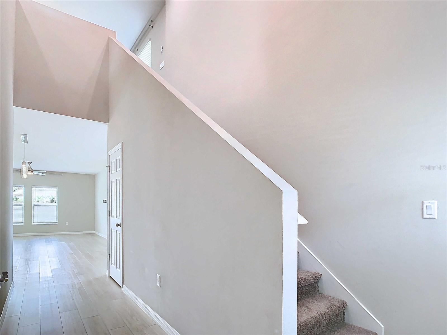
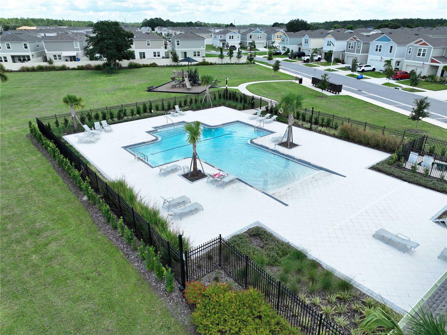
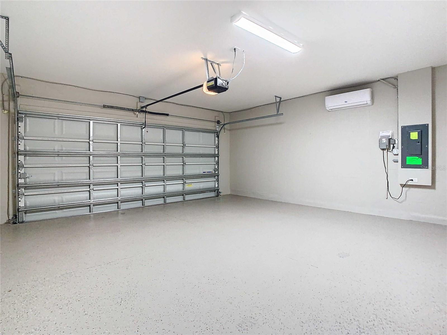
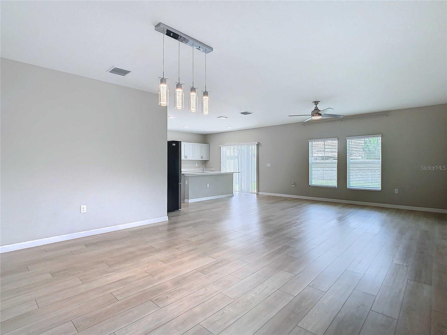
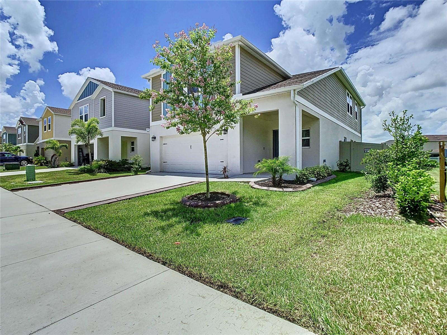

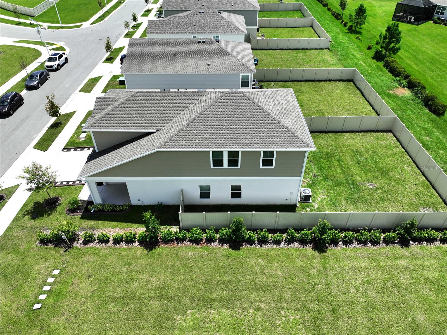

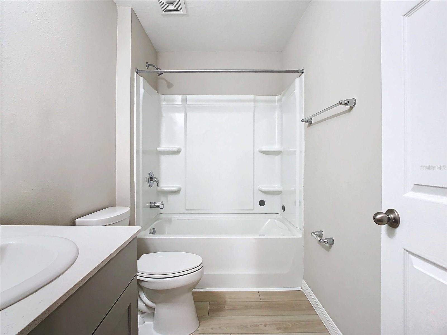
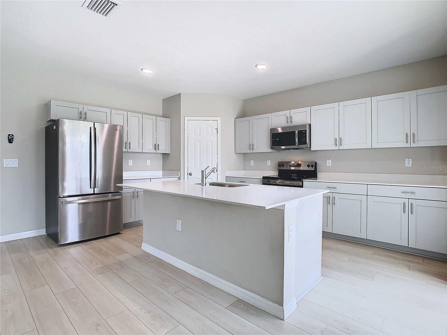
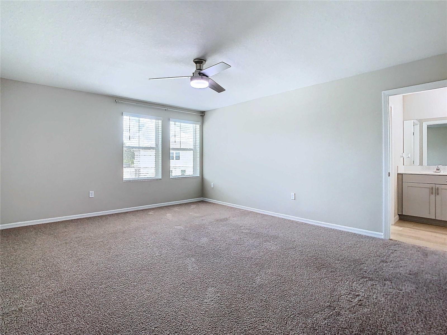
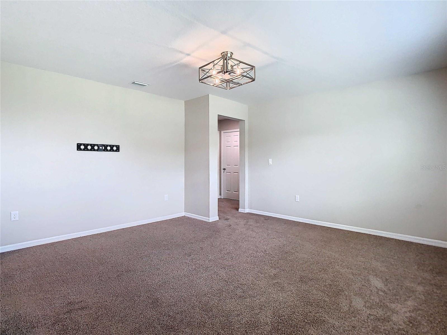
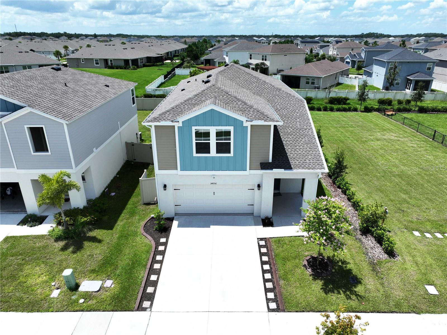
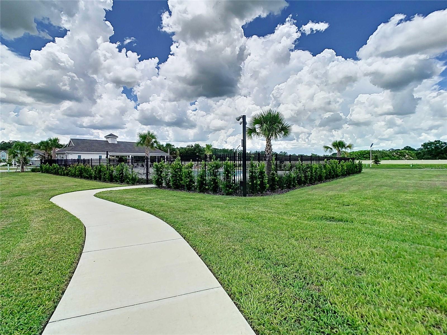
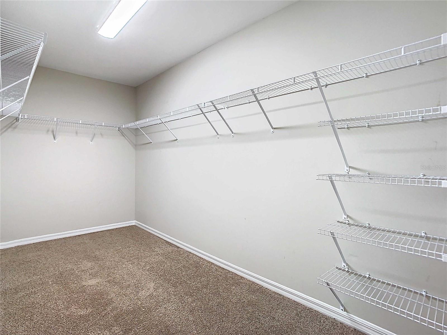
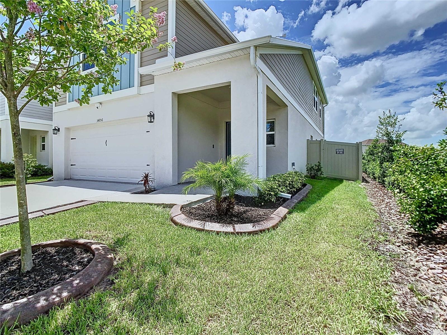
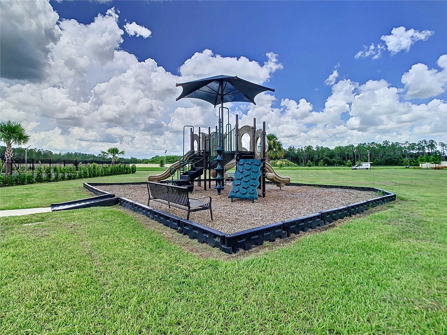
Active
34056 SCARLET SAGE CT
$484,490
Features:
Property Details
Remarks
Seller may consider buyer concessions if made in an offer. Welcome home to this stunning two-story residence in the Pasadena Pointe community of Wesley Chapel. This meticulously maintained less-than-a-year-old Casa Fresca Indigo Model home is truly one of a kind! Boasting five bedrooms and three full baths, this home offers an abundance of features and upgrades that exceed expectations. Upon entering, you'll find a welcoming foyer that leads to an open floor plan with living and dining spaces perfect for entertaining. The contemporary kitchen features grey shaker cabinets, quartz countertops, and a spacious island. The downstairs bedroom can serve as a guest suite with access to a full bathroom or as an ideal home office. The second floor opens to a spacious loft, providing ample space for additional living areas. The laundry room, conveniently located upstairs, adds to the home's functionality. The main suite, situated on the opposite side of the other three bedrooms, includes its own ensuite bathroom and walk-in closet. The home also features a 2-car garage with epoxy floors and a split unit A/C, making it perfect for an additional entertainment space or workshop. The beautifully landscaped yard includes curbing and a fenced backyard. Located on a cul-de-sac next to a dog park, this home offers access to a community pool and playground. The community is conveniently situated near Watergrass, Epperson, and several shopping areas. With an acceptable offer, the seller will provide up to $10,000 in credit/concessions. Schedule a private tour today!
Financial Considerations
Price:
$484,490
HOA Fee:
110
Tax Amount:
$5561
Price per SqFt:
$196.07
Tax Legal Description:
PASADENA POINT PHASE 1 PB 88 PG 29 BLOCK 12 LOT 21
Exterior Features
Lot Size:
5222
Lot Features:
Corner Lot, Cul-De-Sac
Waterfront:
No
Parking Spaces:
N/A
Parking:
N/A
Roof:
Shingle
Pool:
No
Pool Features:
N/A
Interior Features
Bedrooms:
5
Bathrooms:
3
Heating:
Central
Cooling:
Central Air
Appliances:
Dishwasher, Disposal, Dryer, Electric Water Heater, Microwave, Range, Range Hood, Refrigerator, Washer
Furnished:
No
Floor:
Carpet, Ceramic Tile
Levels:
Two
Additional Features
Property Sub Type:
Single Family Residence
Style:
N/A
Year Built:
2023
Construction Type:
HardiPlank Type
Garage Spaces:
Yes
Covered Spaces:
N/A
Direction Faces:
Northeast
Pets Allowed:
No
Special Condition:
None
Additional Features:
Irrigation System, Sidewalk
Additional Features 2:
Please verify lease rules and restrictions with he HOA.
Map
- Address34056 SCARLET SAGE CT
Featured Properties