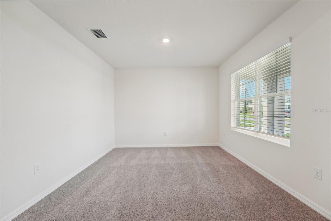
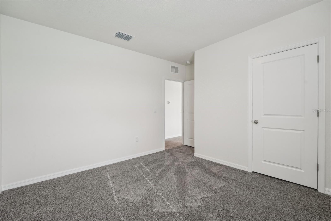
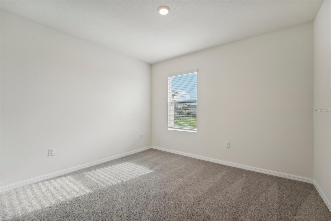
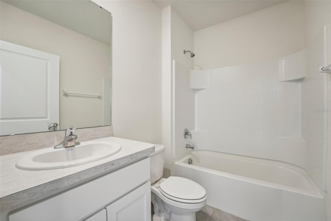
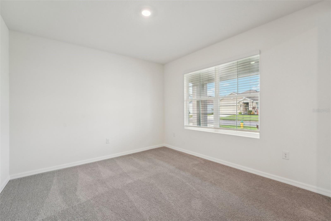
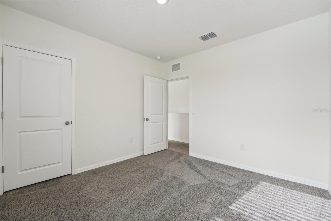
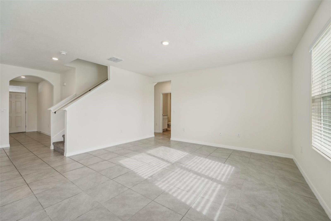
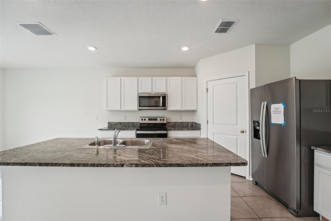
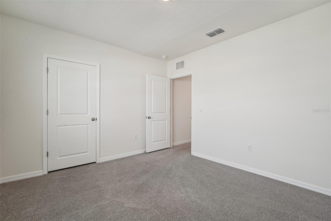
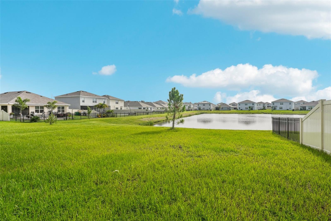
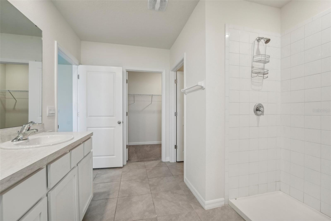
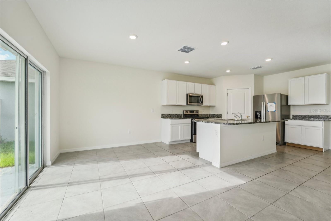
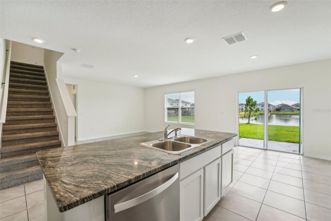
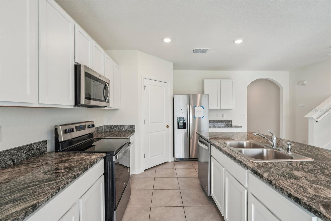
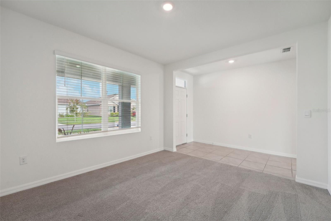
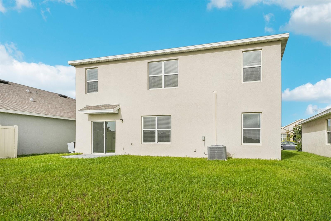
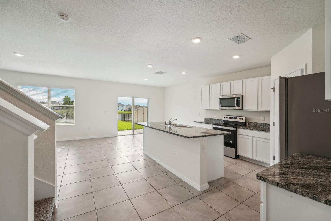
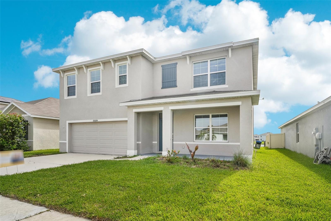
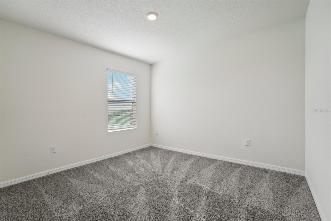
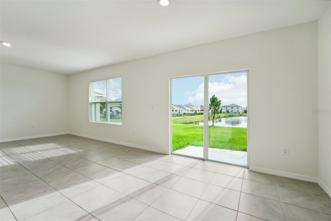
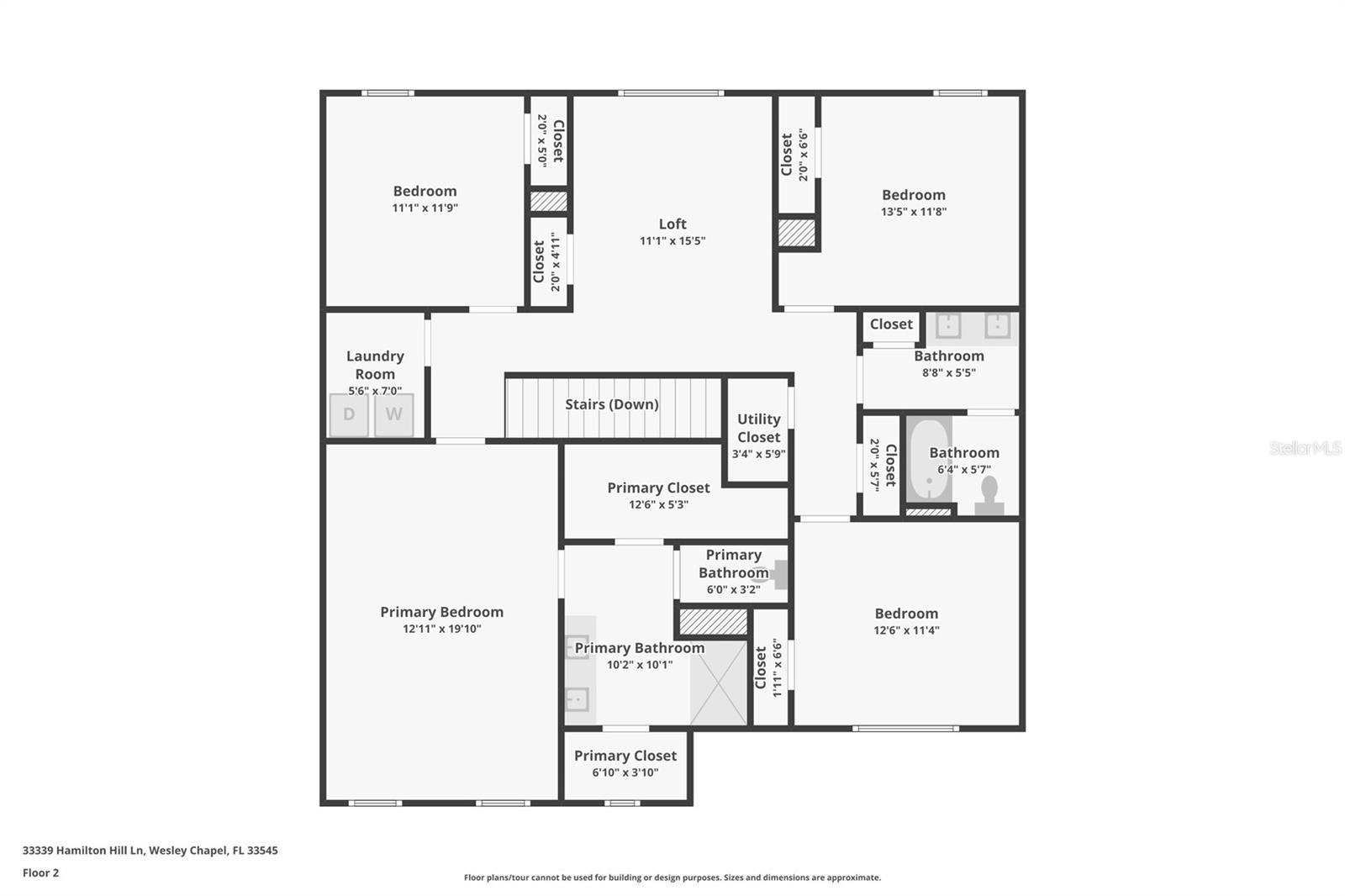
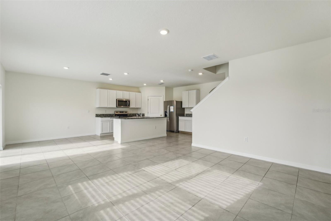
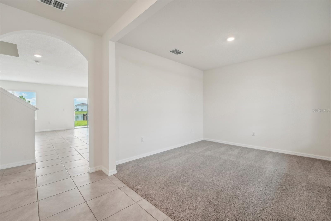
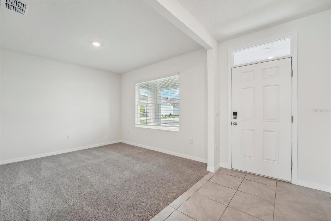
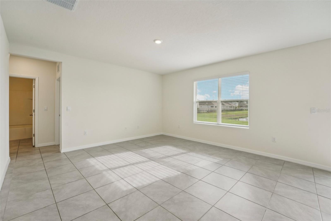
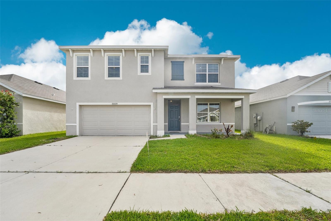
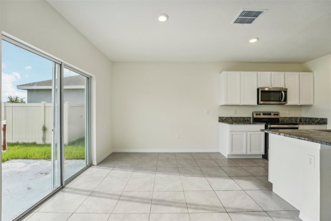
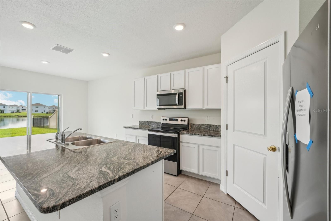
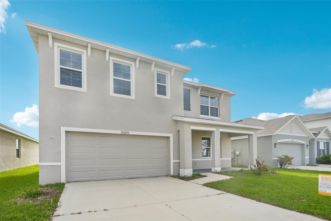
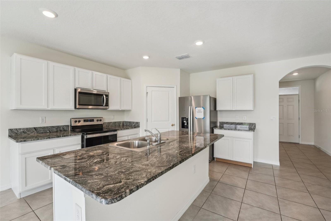
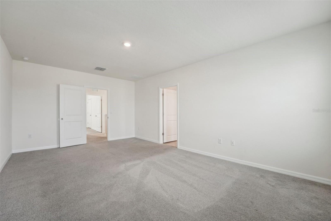
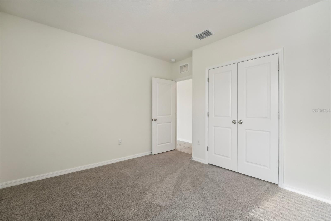
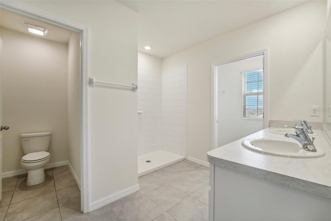
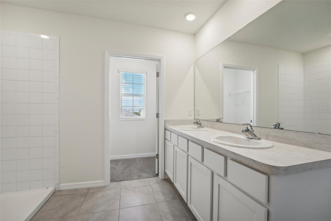
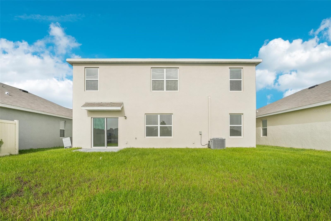
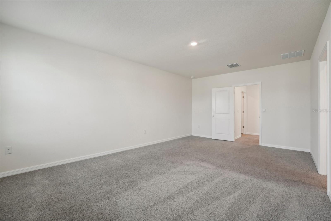
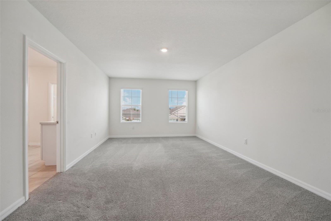
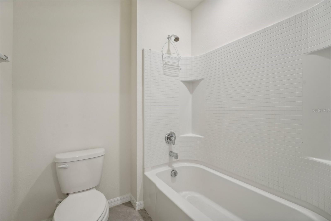
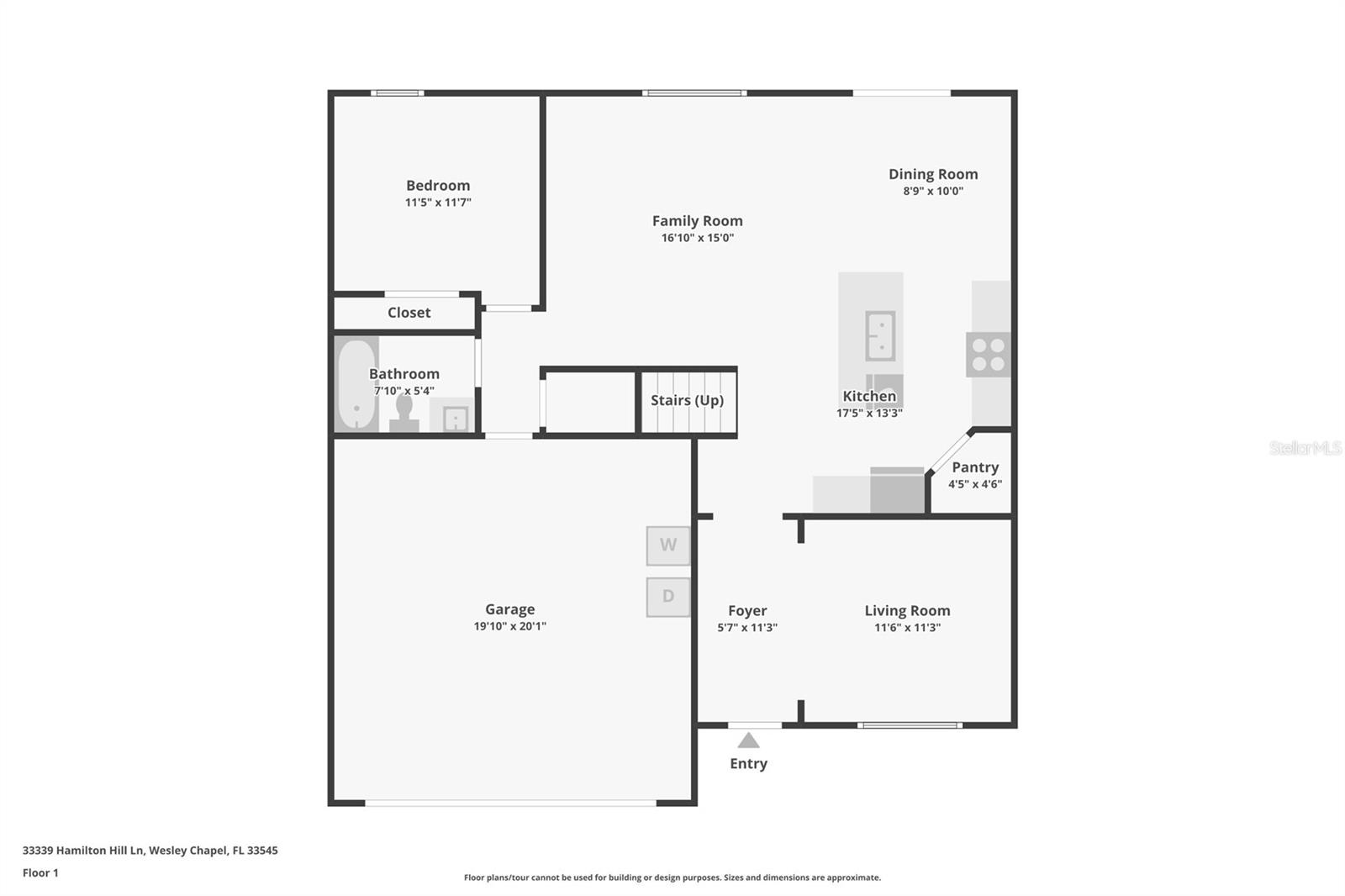
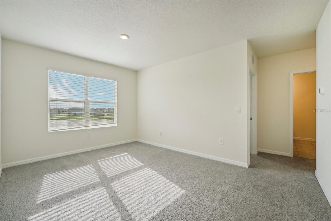
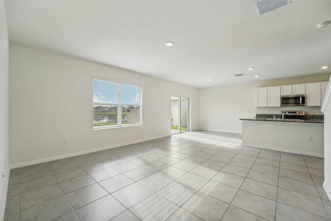
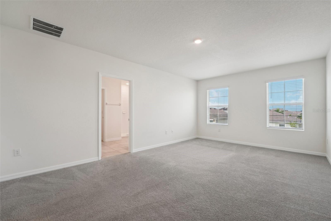
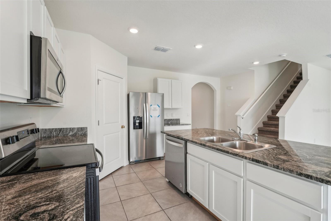
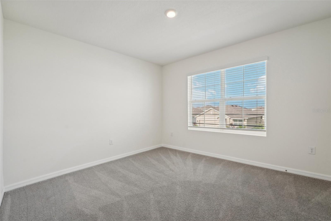

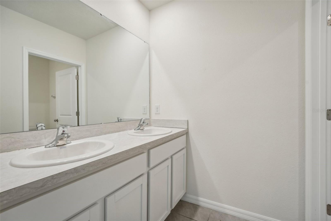
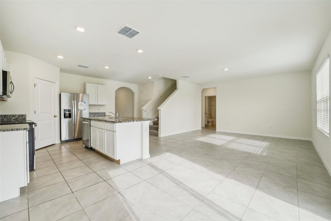
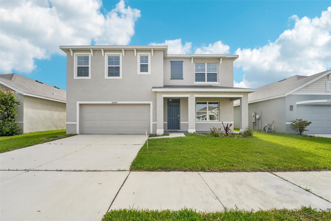
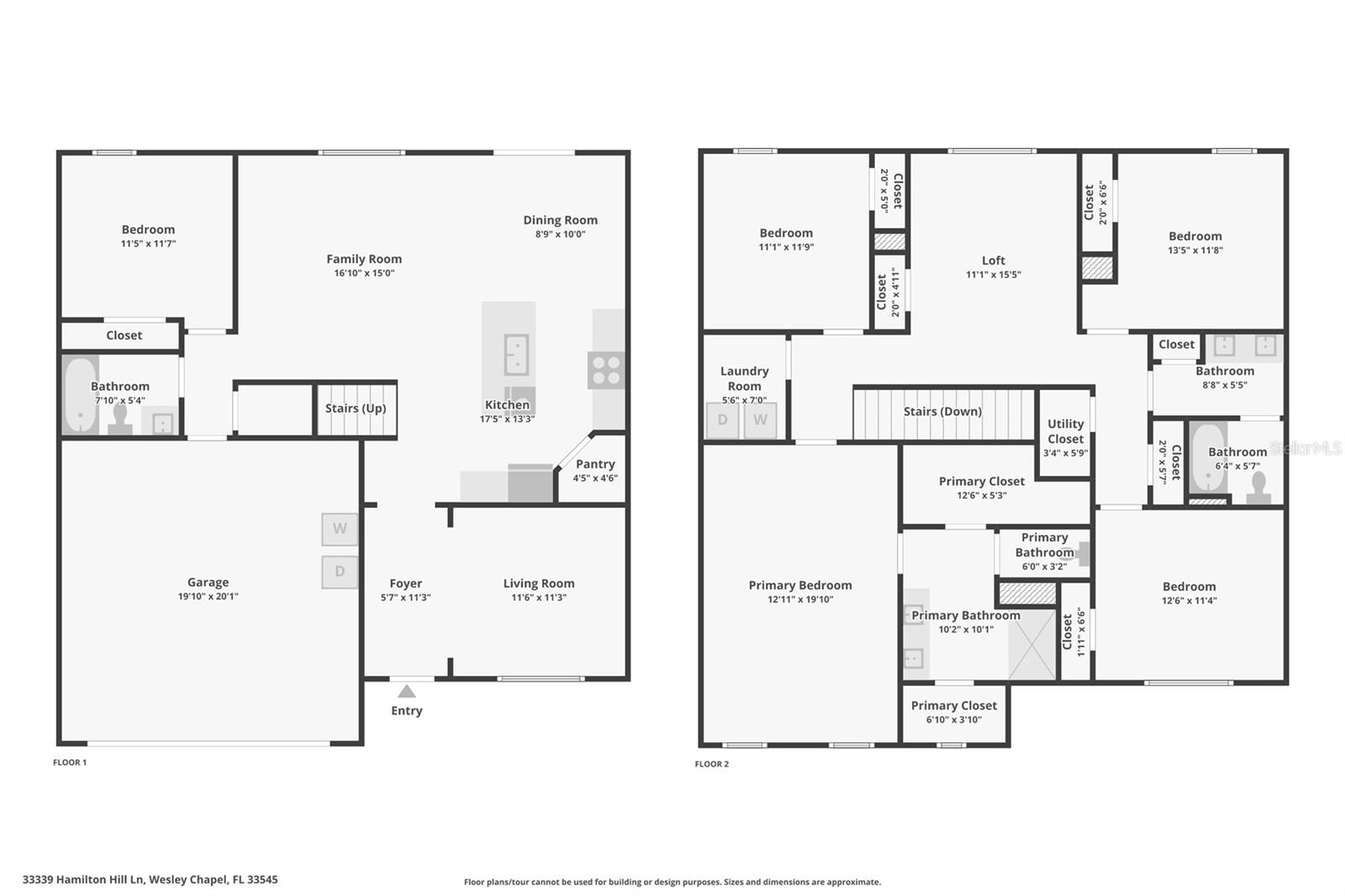
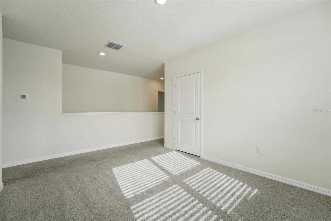
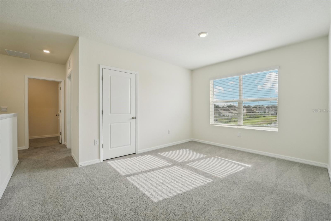
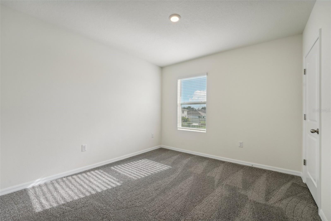
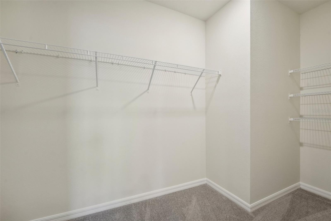
Active
33339 HAMILTON HL LANE
$475,000
Features:
Property Details
Remarks
5 bedroom 3 bath Hayden model with Pond View ready for immediate occupancy. 4 bedrooms plus loft upstairs and 1 bedroom and full bath downstairs. Downstairs you will find extended tile in the main living and dining area, a stainless-steel appliance package, granite countertops in the kitchen, all concrete block construction on the 1st and 2nd stories. Upstairs the primary bedroom has a large walk in closet, dual vanities, and shower. Outside, the community of Westgate at Avalon Park offers a wealth of amenities for residents. From a clubhouse and pool to a dog park and walking trails, there's something for everyone to love. Plus, with convenient access to major highways such as I-75, you'll easily commute to Downtown Tampa, Lakeland, and beyond. Located just minutes from The Tampa Premium Outlets, Wiregrass Mall, The Grove, and an array of dining options, this home offers the perfect blend of convenience and luxury living. ! Westgate at Avalon Park will be your home in the center of this fast-growing city. Just 6 miles to I-75, you’ll have convenient access to major surrounding cities such as Downtown Tampa and Lakeland. Schools within the highly rated Pasco County district are near Westgate, as well as a soon-to-be town center. Don't miss your chance to make this exceptional property your own—schedule your showing today!
Financial Considerations
Price:
$475,000
HOA Fee:
79
Tax Amount:
$8670
Price per SqFt:
$179.25
Tax Legal Description:
AVALON PARK WEST - NORTH PHASES 1A AND 1B PB 84 PG 096 BLOCK 28 LOT 4
Exterior Features
Lot Size:
5662
Lot Features:
Sidewalk
Waterfront:
Yes
Parking Spaces:
N/A
Parking:
N/A
Roof:
Shingle
Pool:
No
Pool Features:
N/A
Interior Features
Bedrooms:
5
Bathrooms:
3
Heating:
Heat Pump
Cooling:
Central Air
Appliances:
Cooktop, Dishwasher, Disposal, Electric Water Heater, Microwave, Range, Refrigerator, Washer
Furnished:
Yes
Floor:
Carpet, Tile
Levels:
Two
Additional Features
Property Sub Type:
Single Family Residence
Style:
N/A
Year Built:
2022
Construction Type:
Block
Garage Spaces:
Yes
Covered Spaces:
N/A
Direction Faces:
West
Pets Allowed:
Yes
Special Condition:
None
Additional Features:
Sidewalk, Sliding Doors
Additional Features 2:
VERIFY WITH HOA
Map
- Address33339 HAMILTON HL LANE
Featured Properties