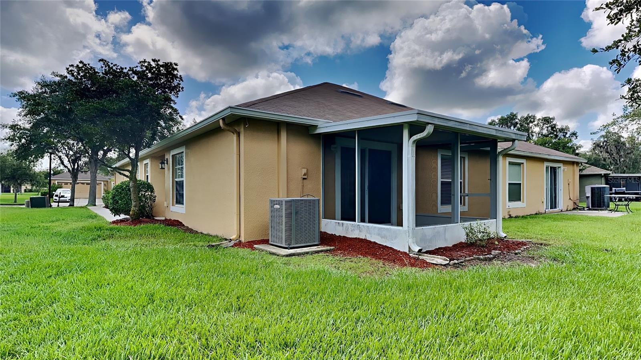
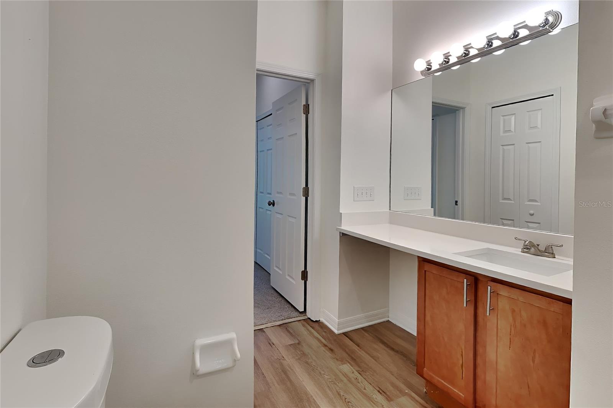
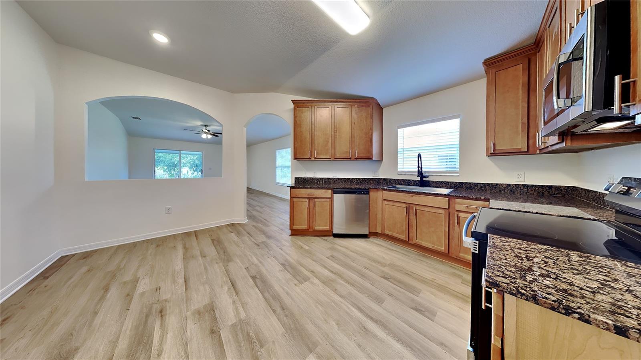
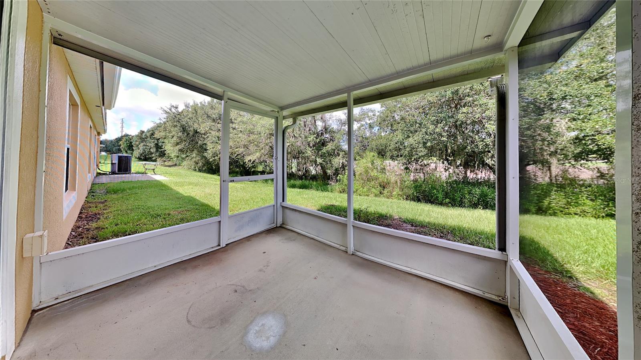
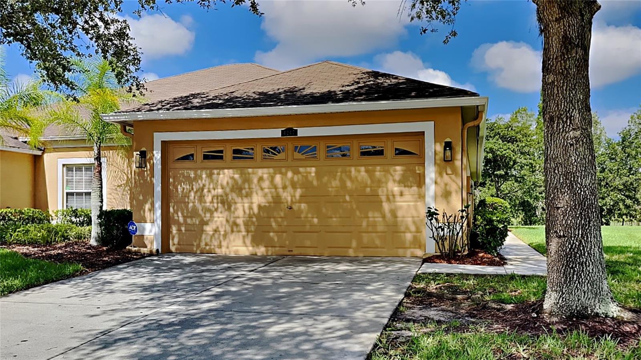
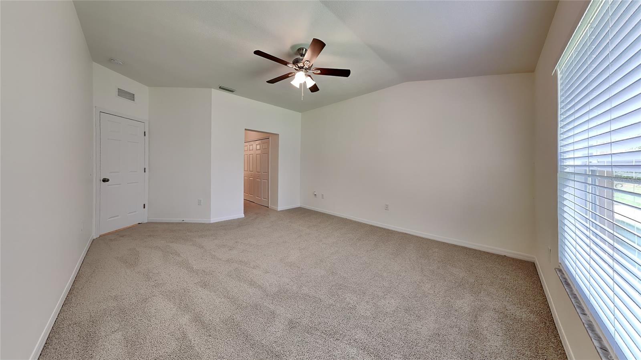
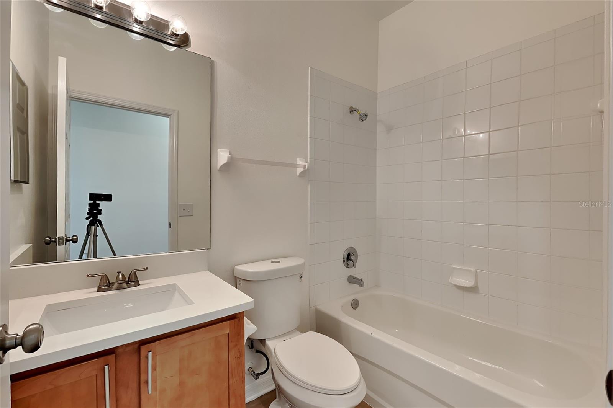
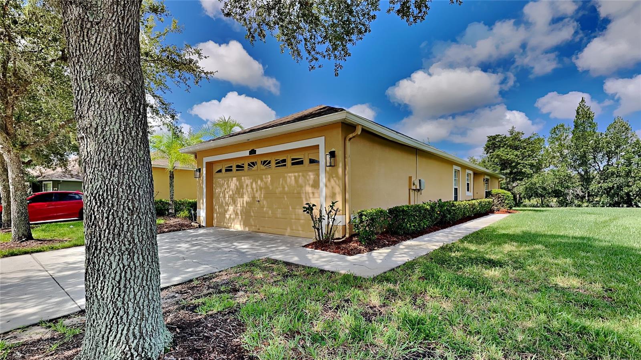
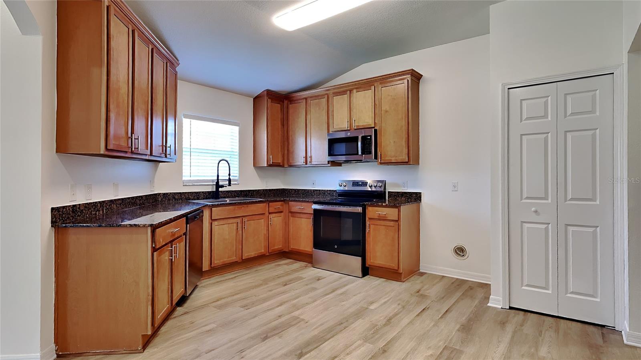
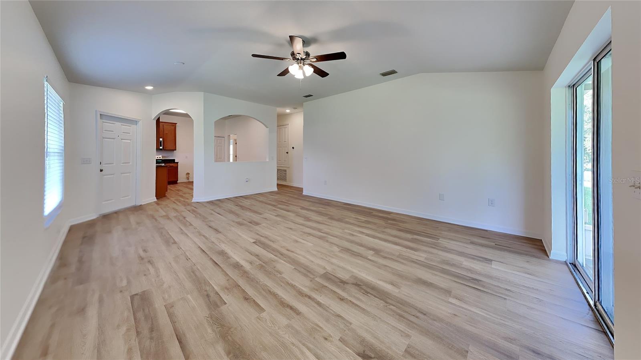
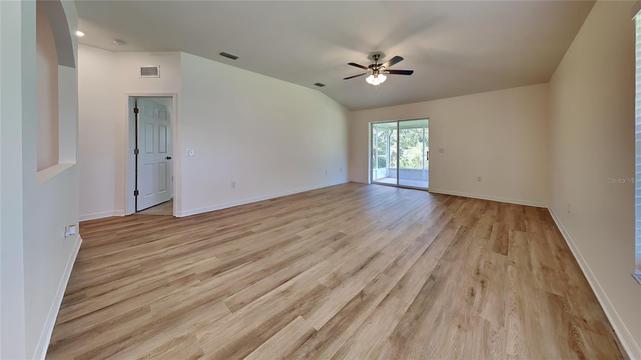
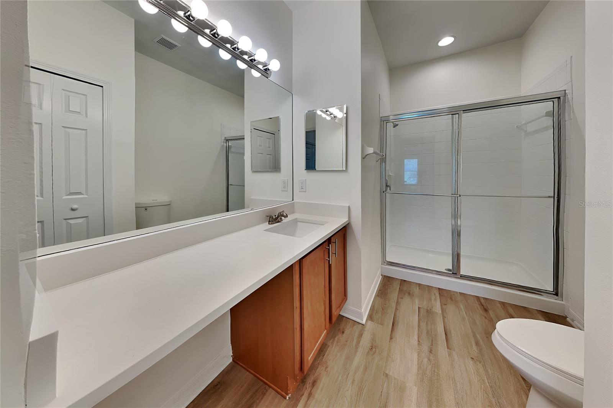
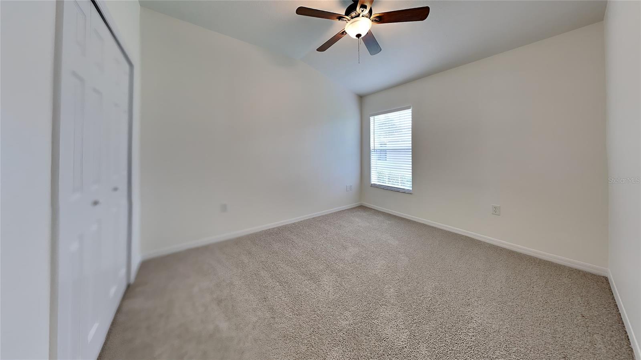
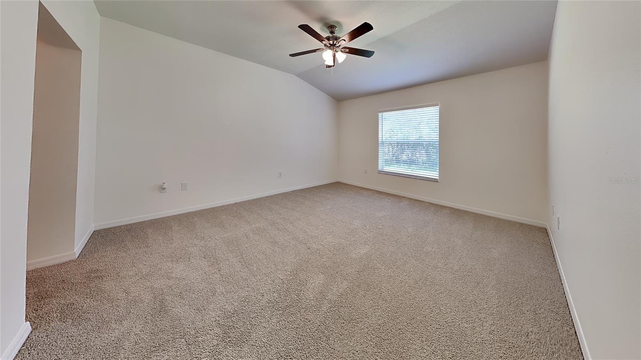
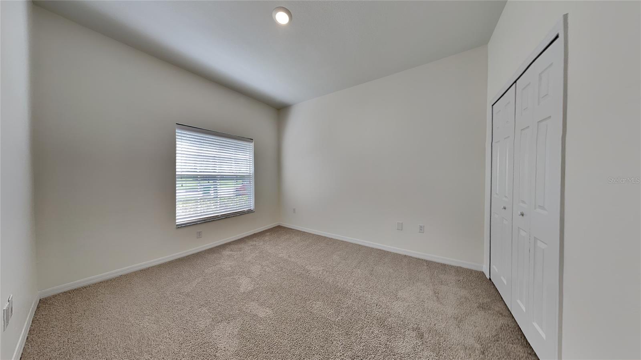
Active
4247 ASHTON MEADOWS WAY
$284,900
Features:
Property Details
Remarks
BUYER FINANCING FELL THROUGH! Welcome to your charming villa near Wesley Chapel, where convenience meets comfort. This lovely one-story unit boasts 3 bedrooms and 2 baths, ideal for modern living. Recently updated throughout, it features a 2023 HVAC, fresh interior paint, new carpet in bedrooms, and stylish luxury vinyl plank flooring elsewhere, ensuring a contemporary feel. The kitchen shines with brand new stainless steel appliances including a range, microwave, and dishwasher, perfect for culinary enthusiasts. Bathrooms have been tastefully renovated with new countertops, vanity lights, and toilets, enhancing both aesthetics and functionality. A new garage door opener and freshly painted walls, floors, and ceilings in the garage add to the home's appeal. Located for utmost convenience, this villa is mere minutes from shopping centers, a variety of restaurants, reputable hospitals, and easy access to the interstate, ensuring seamless connectivity. Additionally, it's a short drive to vibrant Tampa, offering endless opportunities for entertainment and cultural experiences. Don't miss out on this opportunity to own a meticulously updated villa in a prime Wesley Chapel location. Schedule your viewing today and envision yourself enjoying the perfect blend of modern comfort and urban convenience
Financial Considerations
Price:
$284,900
HOA Fee:
283
Tax Amount:
$301.91
Price per SqFt:
$197.57
Tax Legal Description:
ASHTON OAKS SUBDIVISION PHASE 1 PB 62 PG 047 LOT 61 OR 7826 PG 910
Exterior Features
Lot Size:
5307
Lot Features:
Cul-De-Sac, In County, Irregular Lot, Near Public Transit, Sidewalk
Waterfront:
No
Parking Spaces:
N/A
Parking:
Garage Door Opener
Roof:
Shingle
Pool:
No
Pool Features:
Gunite
Interior Features
Bedrooms:
3
Bathrooms:
2
Heating:
Central, Electric
Cooling:
Central Air
Appliances:
Convection Oven, Cooktop, Dishwasher, Disposal, Electric Water Heater, Microwave, Range
Furnished:
Yes
Floor:
Carpet, Luxury Vinyl
Levels:
One
Additional Features
Property Sub Type:
Villa
Style:
N/A
Year Built:
2007
Construction Type:
Block
Garage Spaces:
Yes
Covered Spaces:
N/A
Direction Faces:
Southeast
Pets Allowed:
Yes
Special Condition:
None
Additional Features:
Irrigation System, Rain Gutters, Sliding Doors
Additional Features 2:
Verify with HOA, owner doesn't know
Map
- Address4247 ASHTON MEADOWS WAY
Featured Properties