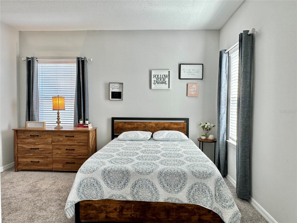
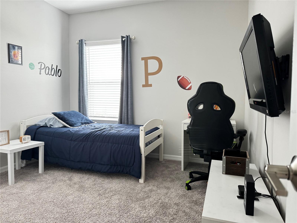
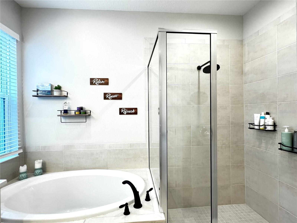
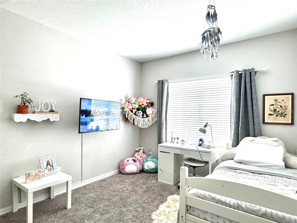
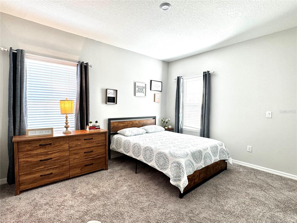
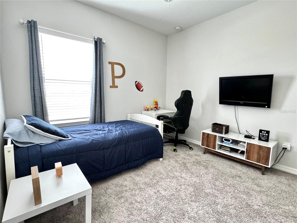
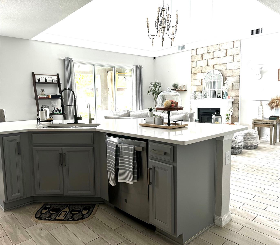
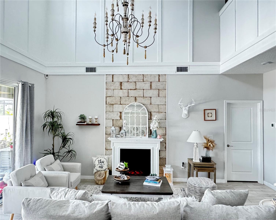
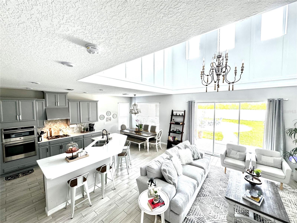
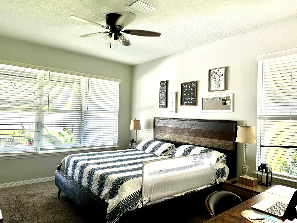
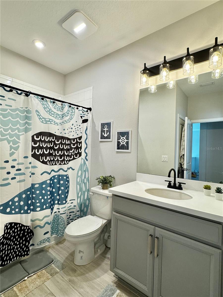
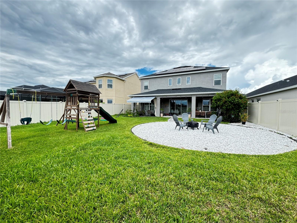
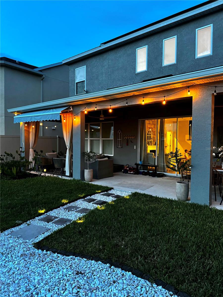
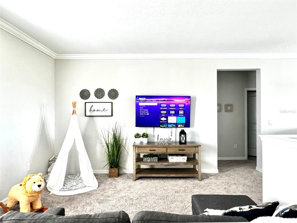
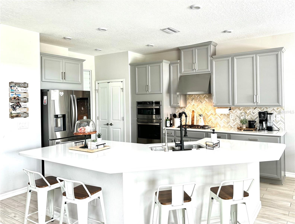
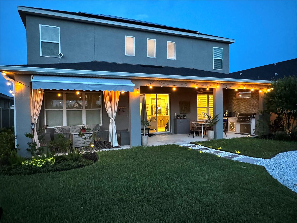
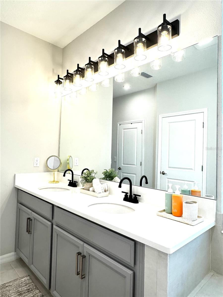
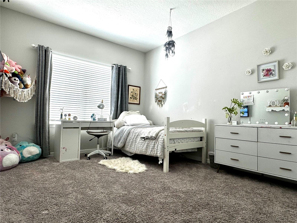
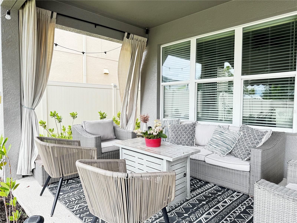
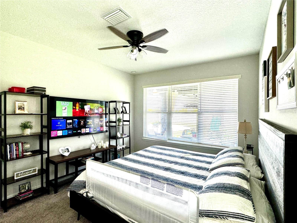
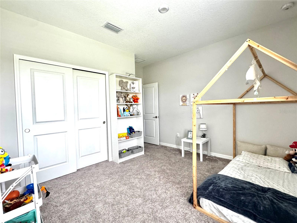
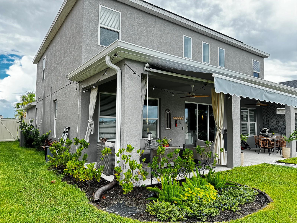
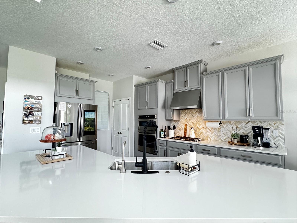
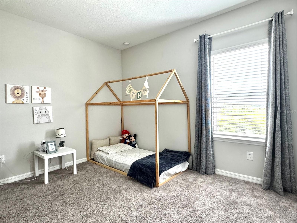
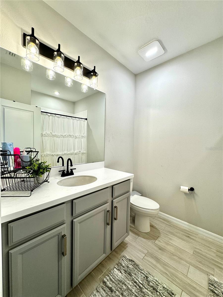
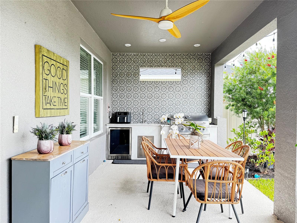
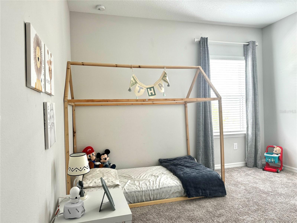
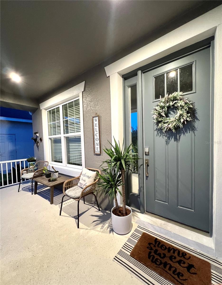
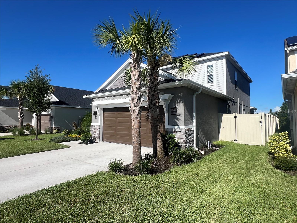
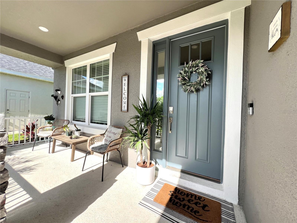
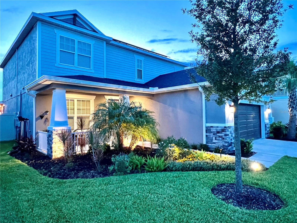
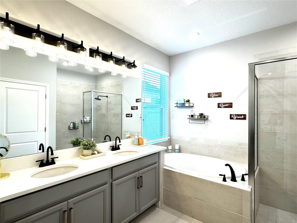
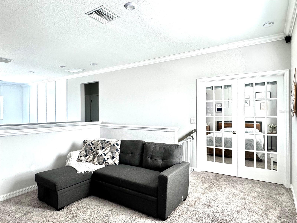
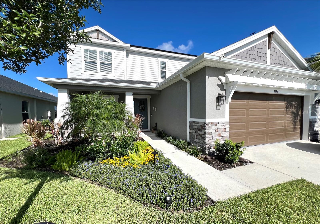
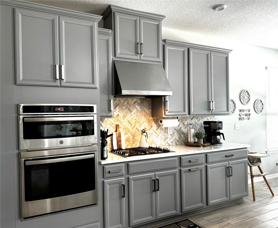
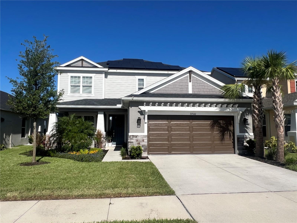
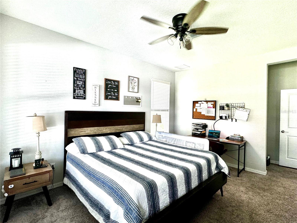
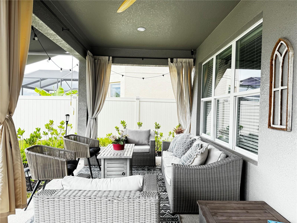
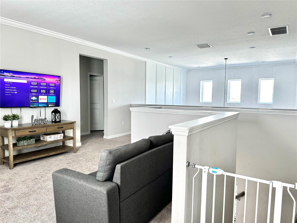
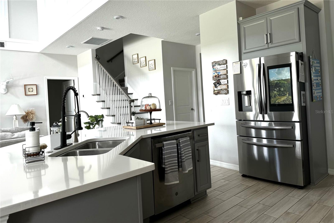
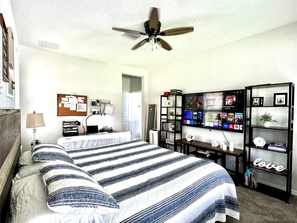
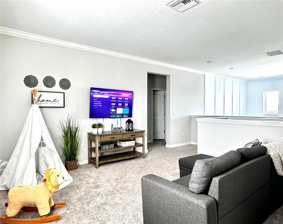
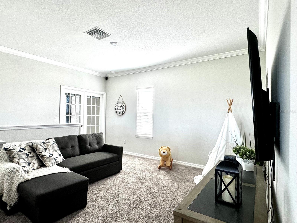
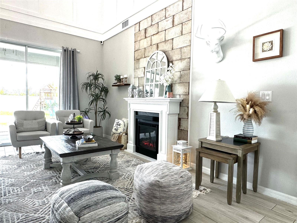
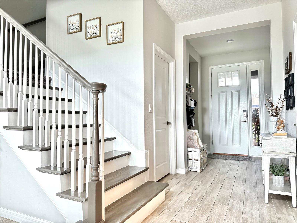
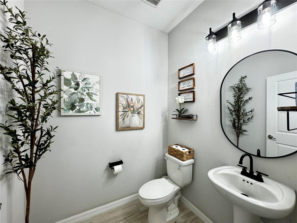
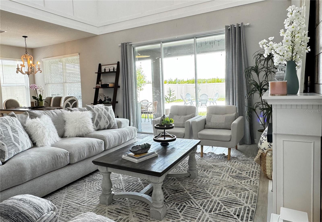
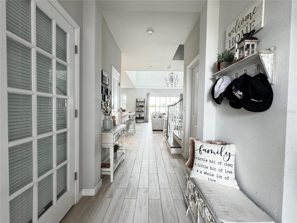
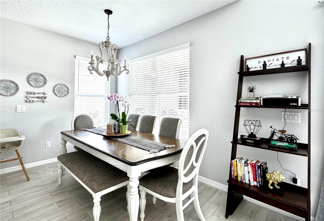
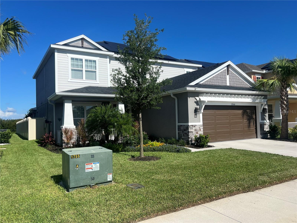
Active
33560 CASTAWAY LOOP
$664,900
Features:
Property Details
Remarks
Seller to contribute $10,000 towards buyer's closing costs. Beautiful two-story home in the new private and gated luxury home community of Wesley Chapel, River Landing. The Bonaire open floor plan offers unmatched traditional charm and livability. The main living area downstairs combines the kitchen, dining and gathering room with a 2-story high ceiling for a cozy open-air feel. This home offers 2,600 sqft of open living space with 4 bedrooms, 3.5 bathrooms, den/office, family room, bonus room that can be used for guests, playroom or whatever you desire and a two-car garage. The den/office with French doors is located directly across from the main entrance and could serve as the perfect home office. This home offers a spacious gourmet kitchen with generous cabinet space, double-door pantry, stainless steel appliances and a large island with eat-in space at the kitchen sink. The large great room has sliding glass doors overlooking the covered lanai. The downstairs bedroom is located just off the great room and has its own full bathroom. Additional upstairs rooms include the loft/game room, 3 more bedrooms with walk-in closets, bonus room connected to a bathroom, and 1 more full bathroom. This home is packed with additional upgrades completed after closing including outdoor kitchen with quartz countertop, mini fridge, sink, bbq and backsplash, epoxy garage floor paint, rain gutters, crown molding, living room wall with electric fireplace. vinyl fencing. River Landing is an amazing community with first class amenities. Solar panels and water softener are not included in the sale price. Perfect location with easy access to shopping, entertainment, and dining.
Financial Considerations
Price:
$664,900
HOA Fee:
216
Tax Amount:
$9263
Price per SqFt:
$254.56
Tax Legal Description:
RIVER LANDING PHASES 1A1 - 1A2 PB 84 PG 015 LOT 131
Exterior Features
Lot Size:
7308
Lot Features:
N/A
Waterfront:
No
Parking Spaces:
N/A
Parking:
Driveway, Garage Door Opener
Roof:
Shingle
Pool:
No
Pool Features:
N/A
Interior Features
Bedrooms:
4
Bathrooms:
4
Heating:
Central
Cooling:
Central Air
Appliances:
Convection Oven, Dishwasher, Dryer, Electric Water Heater, Microwave, Range Hood, Refrigerator, Washer
Furnished:
No
Floor:
Carpet, Tile, Wood
Levels:
Two
Additional Features
Property Sub Type:
Single Family Residence
Style:
N/A
Year Built:
2022
Construction Type:
Block, Concrete, Stucco, Wood Frame
Garage Spaces:
Yes
Covered Spaces:
N/A
Direction Faces:
East
Pets Allowed:
Yes
Special Condition:
None
Additional Features:
Irrigation System, Lighting, Outdoor Kitchen, Rain Gutters, Sidewalk, Sliding Doors
Additional Features 2:
Verify Lease Restrictions with the HOA
Map
- Address33560 CASTAWAY LOOP
Featured Properties