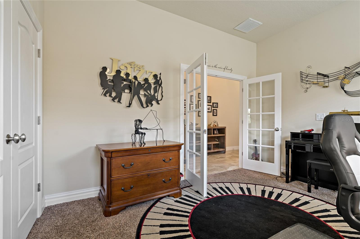
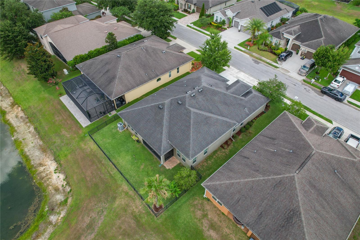
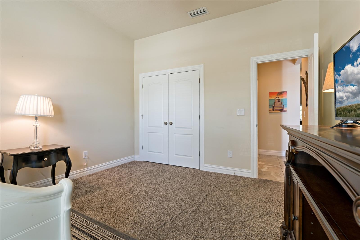
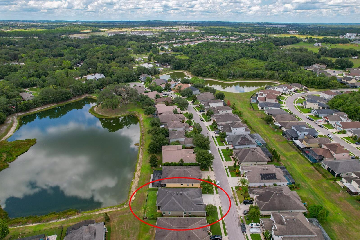
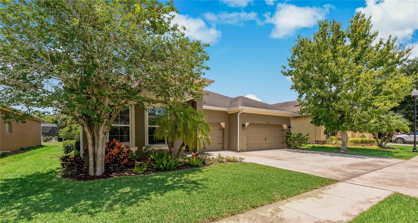
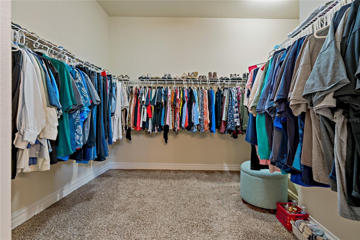
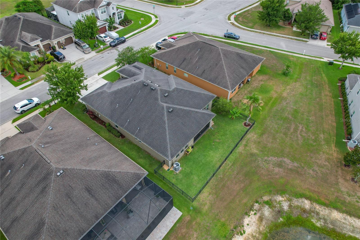
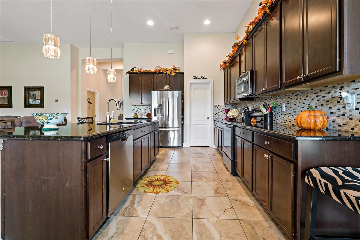
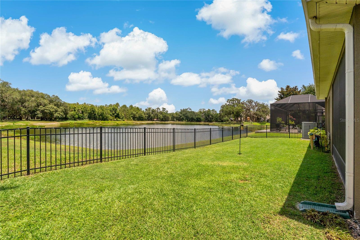
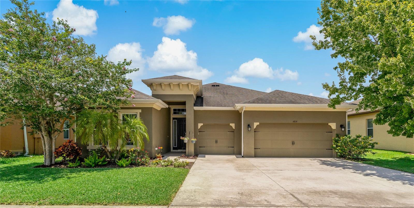
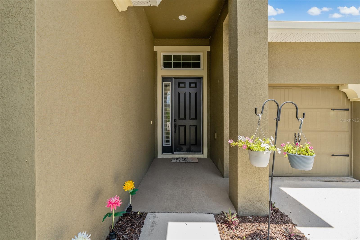
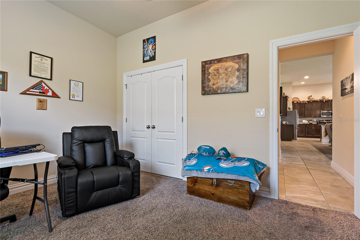
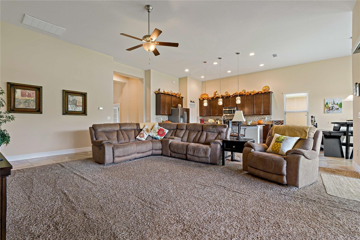
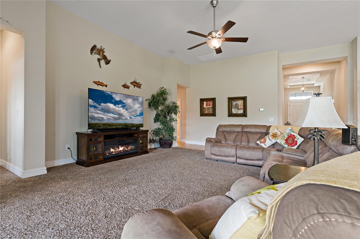
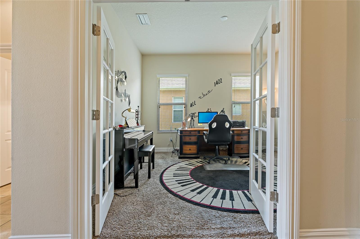
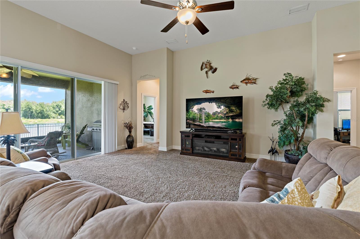
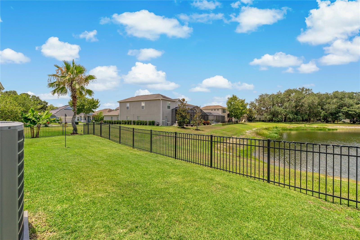
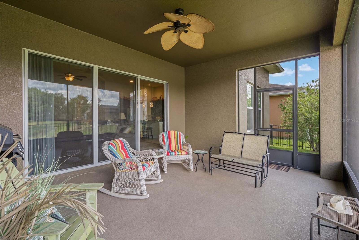
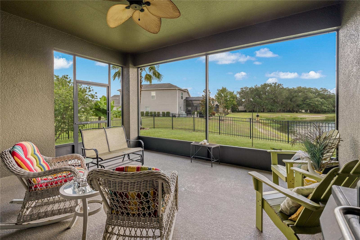
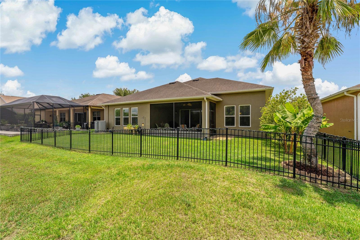
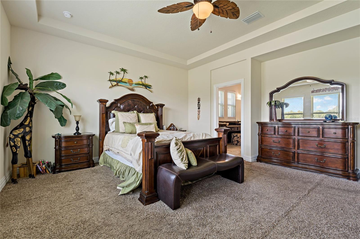
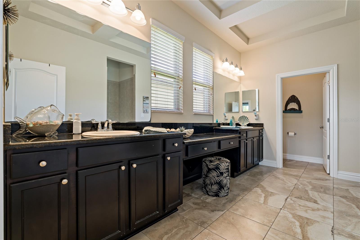
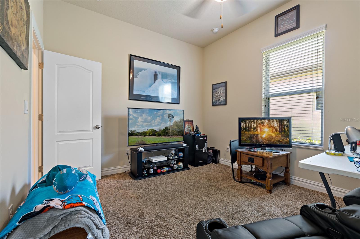
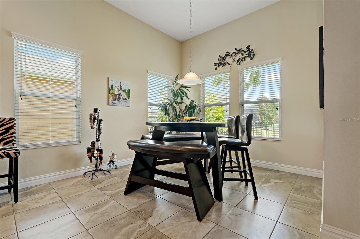
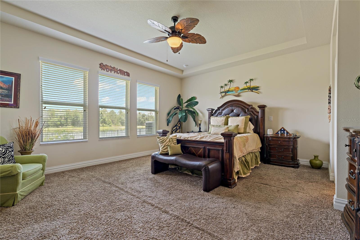
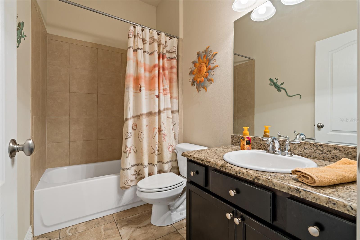
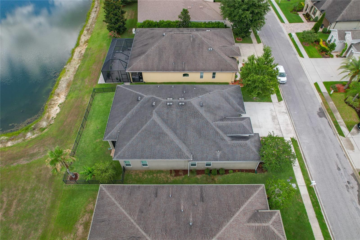
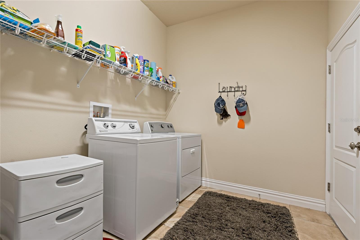
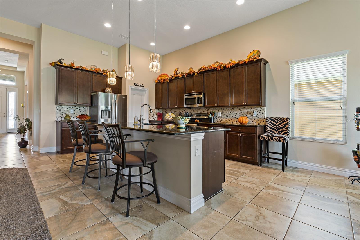
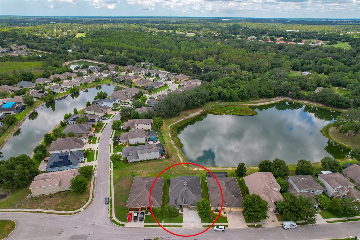
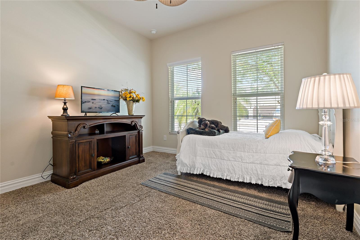
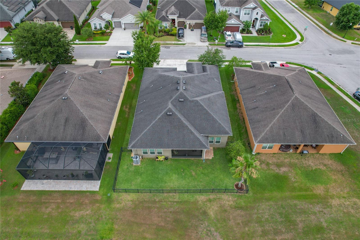
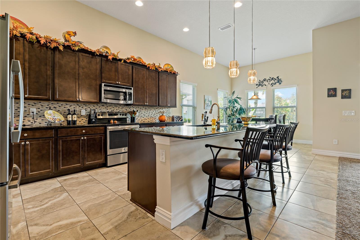
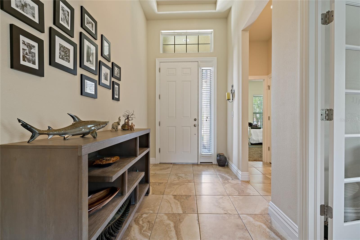
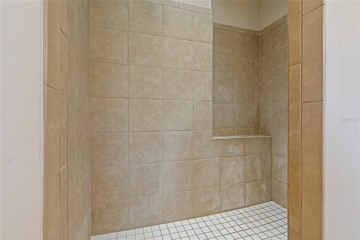
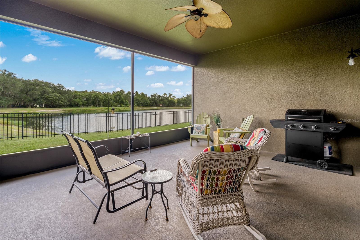
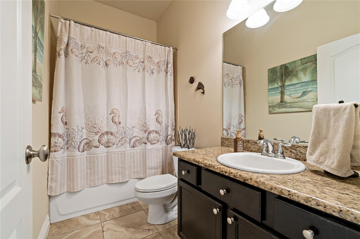
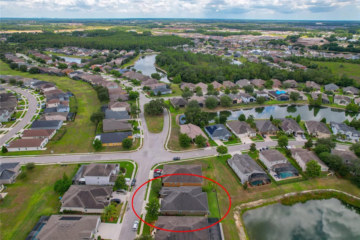
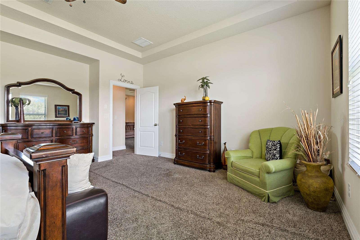
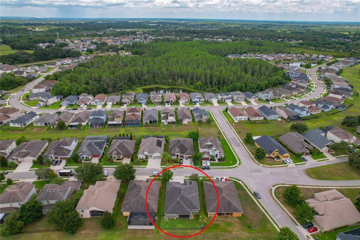
Active
4839 POINTE O WOODS DR
$545,000
Features:
Property Details
Remarks
Welcome to your new home! Beautiful Country Walk community home in Wesley Chapel has 2,530 s.f. featuring 4 BRs/3 Baths/3-car garage with a great view of a pond and conservation. Enter the home into a spacious foyer where the office (4th bedroom) with double glass doors and one bedroom and bath can be accessed. It leads into the great room consisting of living space, dining room, and a large kitchen with granite counters, tile backsplash, stainless steel appliances, breakfast bar, large closet pantry, high ceilings, and neutral paint throughout. Take a stroll out the sliders to the large, screened lanai overlooking the fenced yard and that great pond and conservation view. Relax and watch the sunset. The spacious primary bedroom has a huge walk-in closet and en suite bathroom with dual sinks and walk in shower. The third bedroom and bath are located off the living area. Cable TV and internet are provided in the HOA dues. The Country Walk community offers two pools, playgrounds, basketball courts, tennis courts, covered playground, and a fitness center. It is conveniently located near the elementary school and a short distance from the middle and high schools, Advent Health and Baycare Hospitals, Wiregrass Mall, The Grove and Krates, the Tampa Premium Outlets and all the other restaurants and shopping that has been in the surrounding area. Easy drive to Pasco-Hernando State College, St. Leo University and USF. Wesley Chapel has much to offer and continues to grow.
Financial Considerations
Price:
$545,000
HOA Fee:
176.58
Tax Amount:
$6957.51
Price per SqFt:
$215.42
Tax Legal Description:
COUNTRY WALK INCREMENT D PHASE 2 PB 60 PG 095 LOT 69 OR 9235 PG 442
Exterior Features
Lot Size:
7475
Lot Features:
In County, Sidewalk, Paved
Waterfront:
No
Parking Spaces:
N/A
Parking:
Driveway
Roof:
Shingle
Pool:
No
Pool Features:
N/A
Interior Features
Bedrooms:
4
Bathrooms:
3
Heating:
Electric, Heat Pump
Cooling:
Central Air
Appliances:
Dishwasher, Disposal, Electric Water Heater, Microwave, Range, Refrigerator
Furnished:
No
Floor:
Carpet, Ceramic Tile
Levels:
One
Additional Features
Property Sub Type:
Single Family Residence
Style:
N/A
Year Built:
2015
Construction Type:
Block, Stucco
Garage Spaces:
Yes
Covered Spaces:
N/A
Direction Faces:
East
Pets Allowed:
Yes
Special Condition:
None
Additional Features:
Irrigation System, Private Mailbox, Rain Gutters, Sidewalk, Sliding Doors, Sprinkler Metered
Additional Features 2:
Buyers or selling agent to verify with HOA management company
Map
- Address4839 POINTE O WOODS DR
Featured Properties