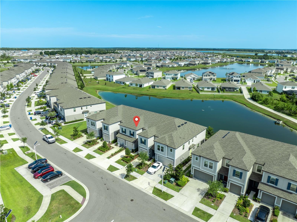
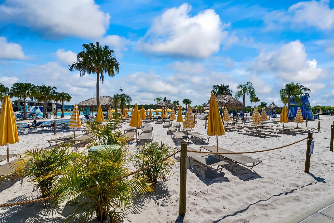
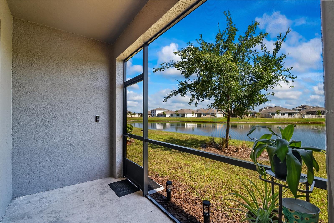


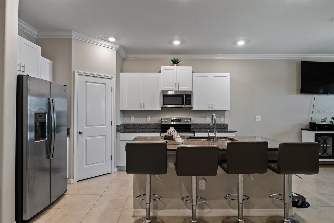


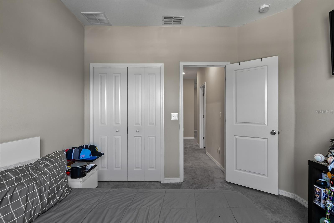
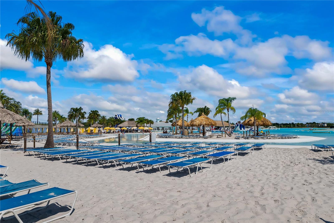
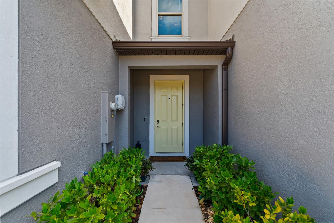
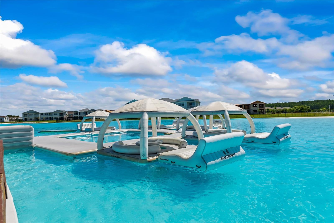


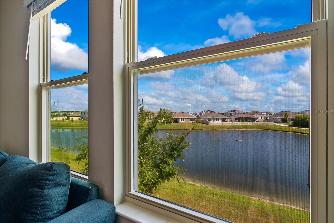

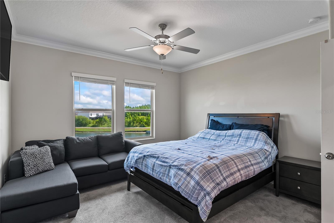
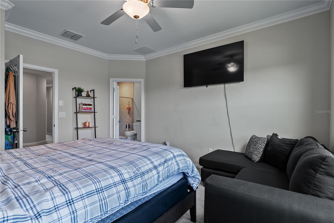

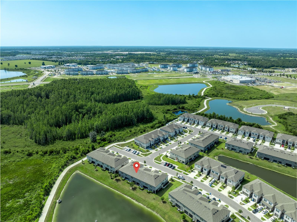
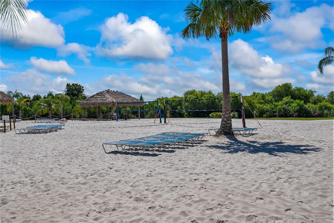
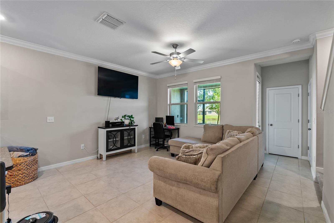

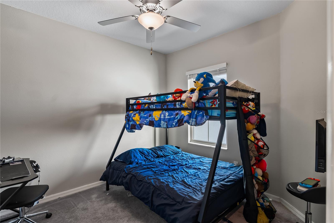
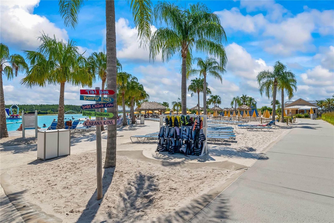
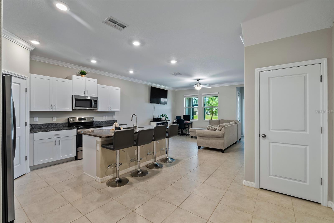

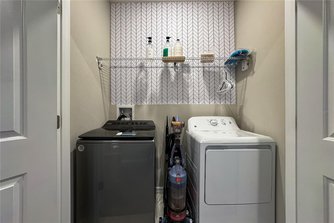

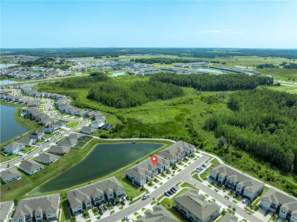
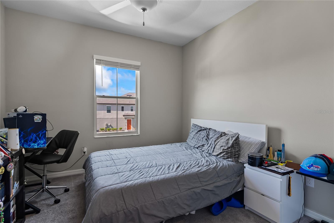
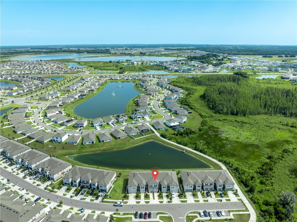

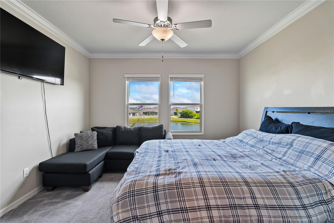

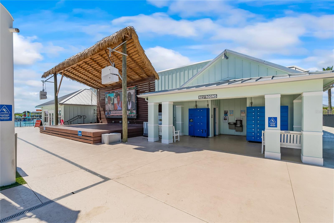
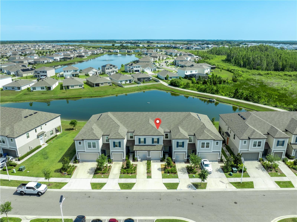
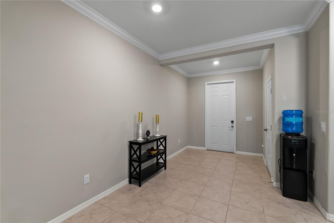
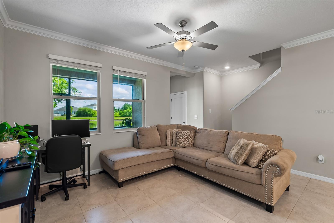
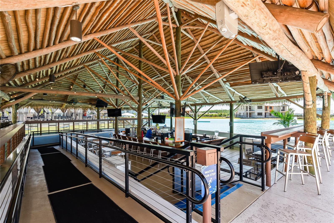


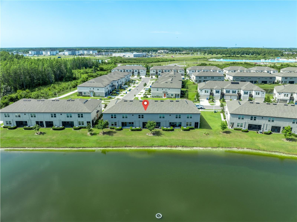
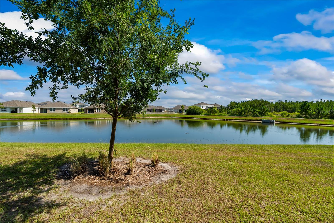
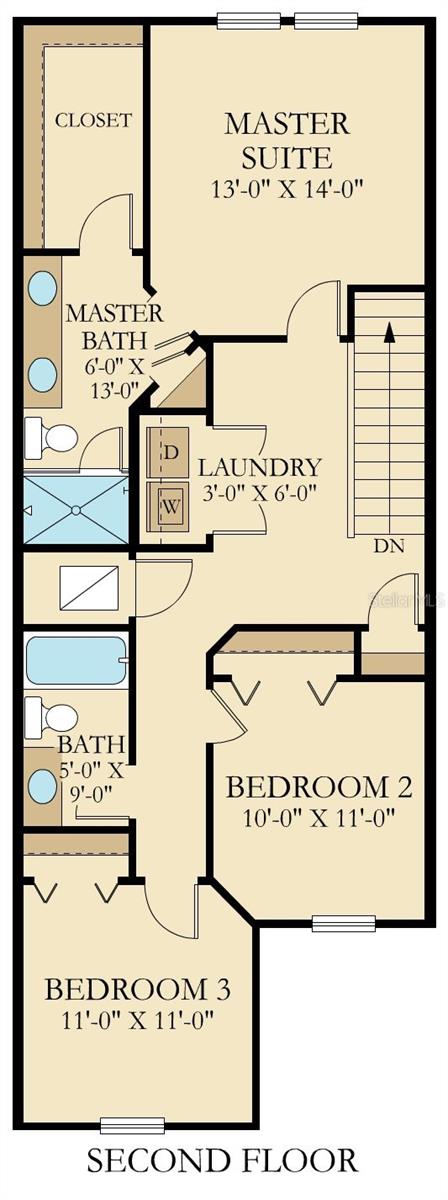
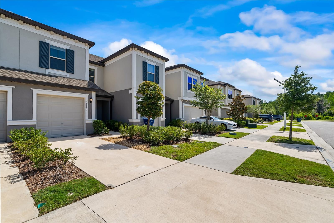
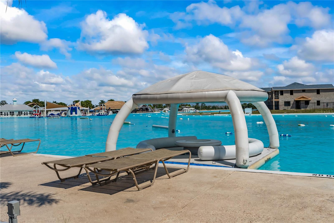
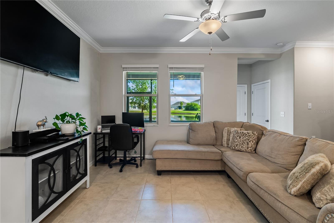

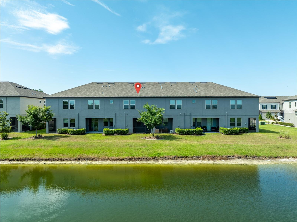
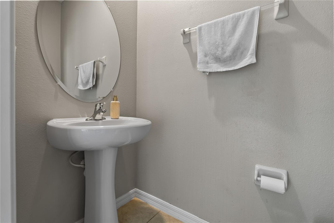
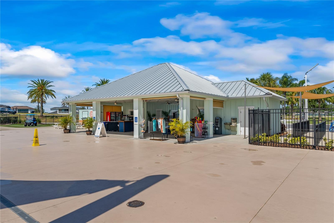

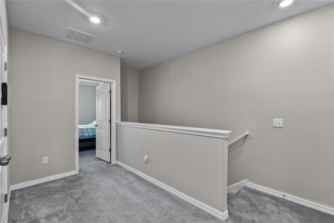
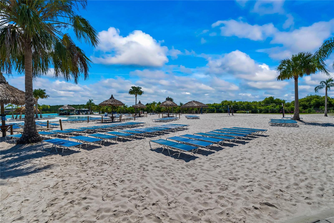
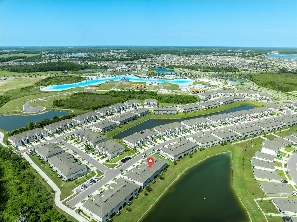
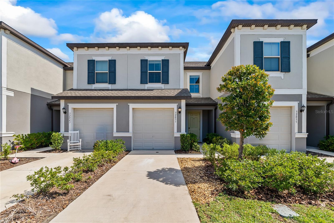
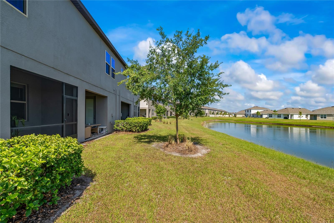

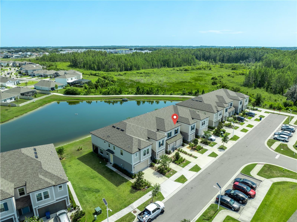
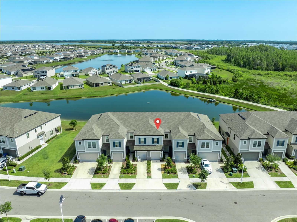

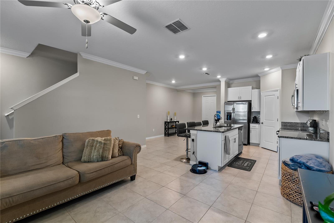
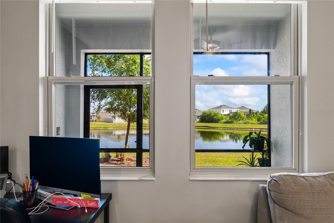
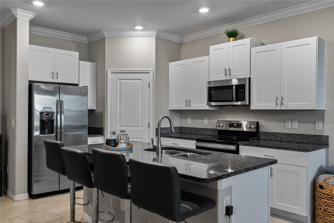
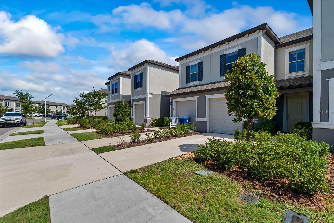
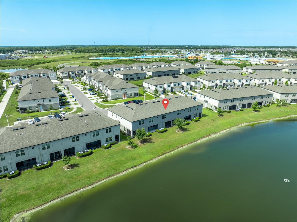
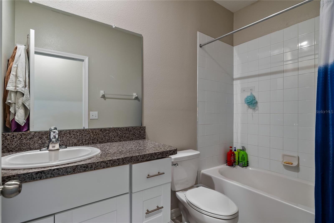
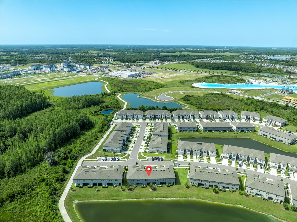
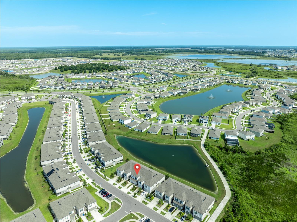
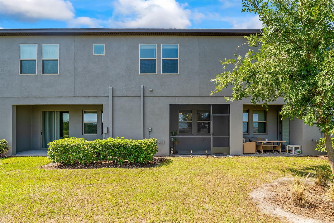
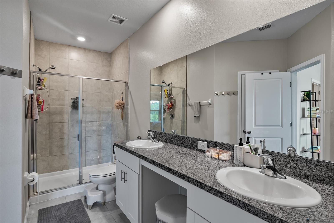
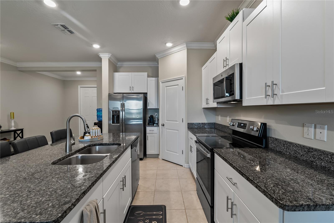

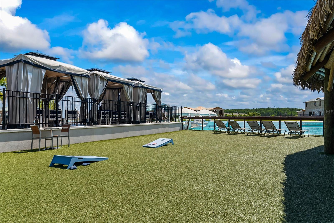
Active
32051 BLUE PASSING LOOP
$320,000
Features:
Property Details
Remarks
Welcome home to the vibrant and lively community of Epperson Lagoon in Wesley Chapel, Florida! Epperson was named one of the nation's top Master Planned Communities. As you step inside, you will be greeted with a bright and spacious floor plan. The home offers 3 bedrooms and 2.5 bathrooms. With a generous 1,597 square feet of living space, you and your loved ones have plenty of room to create lifelong memories. Unwind in the covered lanai with the refreshing views of the pond. Epperson Lagoon! This incredible community offers residents an unparalleled resort-style living experience. Dive into the lagoon's crystal-clear turquoise waters and enjoy various water activities, including kayaking, paddle boarding, and swimming. It's like having your private oasis right outside your door! This townhome combines comfort, style, and an unbeatable location. So, pack your bags, bring your beach towel, and prepare to embark on an exciting new chapter of your life! This home is also conveniently located near top-rated schools. This home is located minutes from Downtown Tampa and the I-4 corridor, which connects you to Orlando and Walt Disney World. Epperson North monthly HOA fee: $292.00 Epperson South quarterly HOA fee: $236.22 Quarterly lagoon fee: $127.65 Make your appointment today!
Financial Considerations
Price:
$320,000
HOA Fee:
292.14
Tax Amount:
$5574
Price per SqFt:
$200.38
Tax Legal Description:
EPPERSON NORTH TOWNHOMES PHASE 4 PB 79 PG 085 LOT 48
Exterior Features
Lot Size:
2000
Lot Features:
Landscaped
Waterfront:
No
Parking Spaces:
N/A
Parking:
N/A
Roof:
Shingle
Pool:
No
Pool Features:
N/A
Interior Features
Bedrooms:
3
Bathrooms:
3
Heating:
Central, Electric
Cooling:
Central Air
Appliances:
Dishwasher, Disposal, Dryer, Electric Water Heater, Microwave, Range, Refrigerator, Washer
Furnished:
Yes
Floor:
Carpet, Ceramic Tile
Levels:
Two
Additional Features
Property Sub Type:
Townhouse
Style:
N/A
Year Built:
2021
Construction Type:
Block, Stucco
Garage Spaces:
Yes
Covered Spaces:
N/A
Direction Faces:
South
Pets Allowed:
Yes
Special Condition:
None
Additional Features:
Irrigation System, Lighting
Additional Features 2:
PLEASE REVIEW THE HOA RULES AND REGULATIONS. https://epperson.breezehome.com/support/home
Map
- Address32051 BLUE PASSING LOOP
Featured Properties