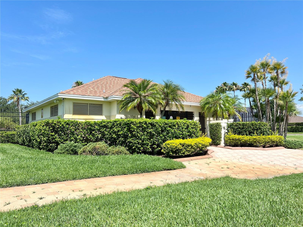
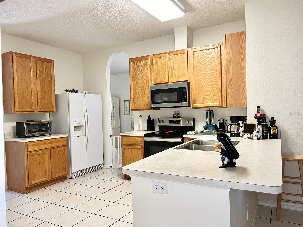
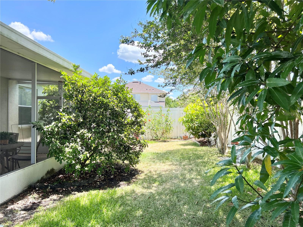
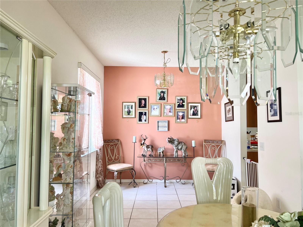
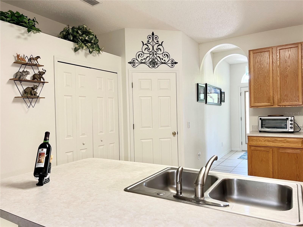
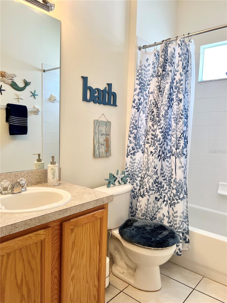
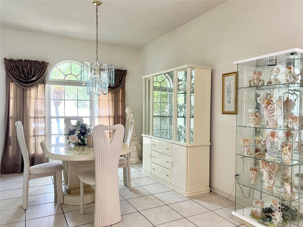
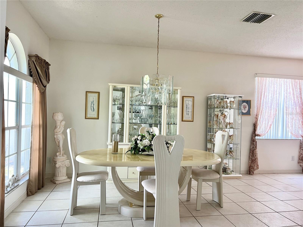
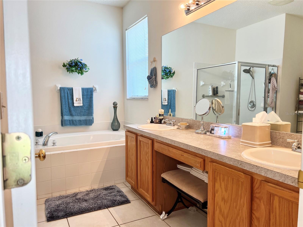
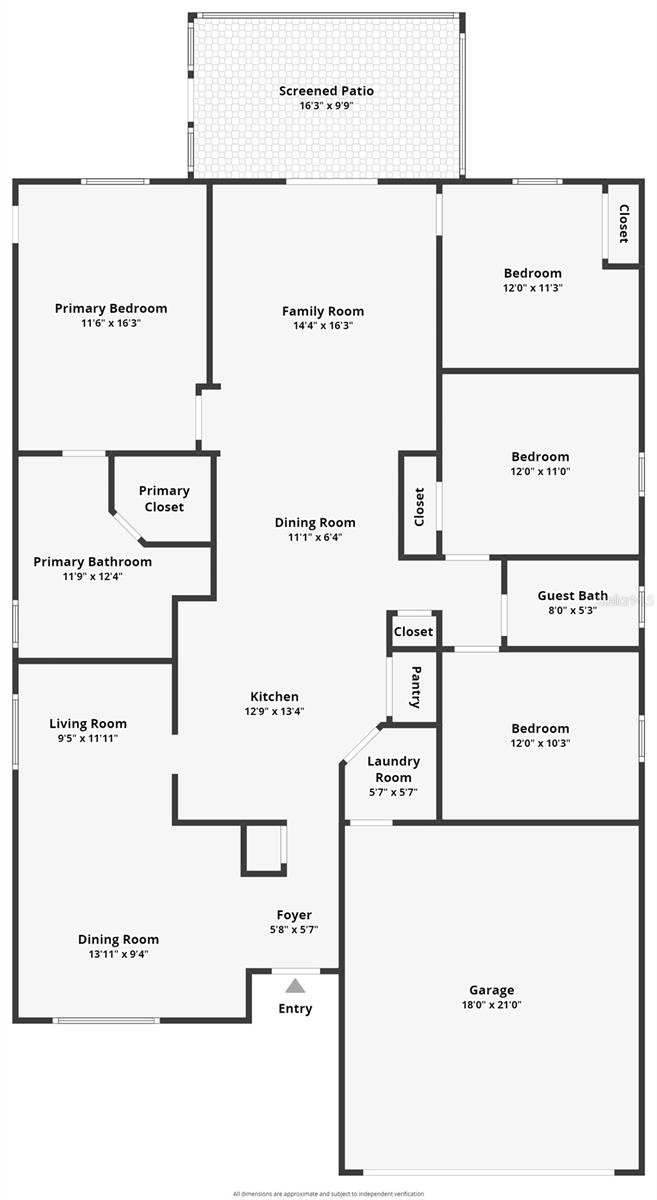
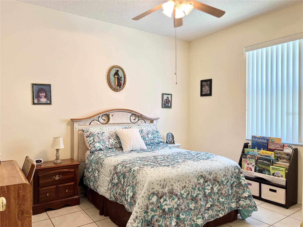
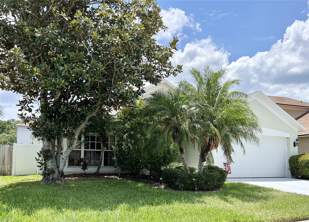
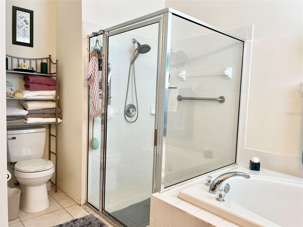
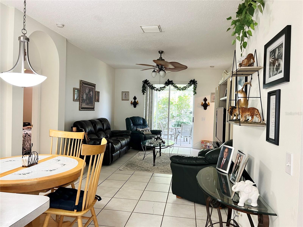
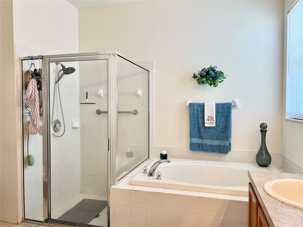
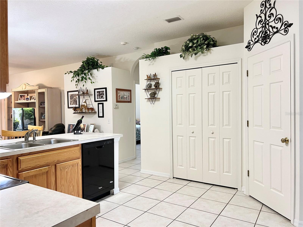
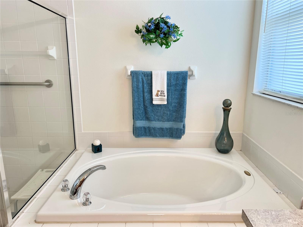
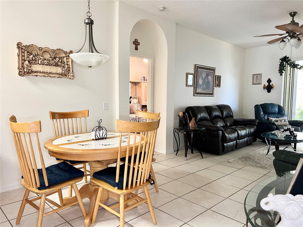
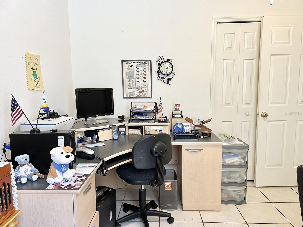
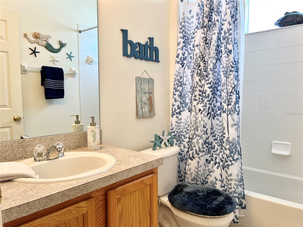
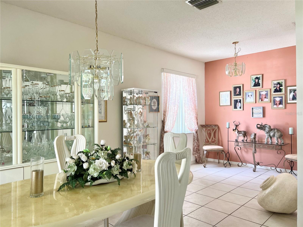
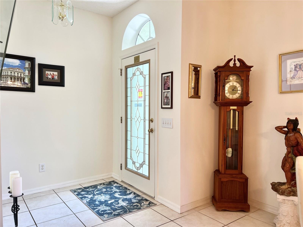
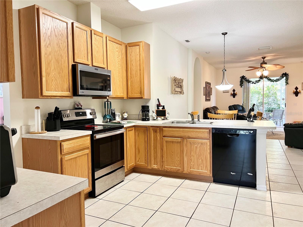
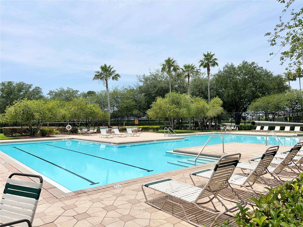
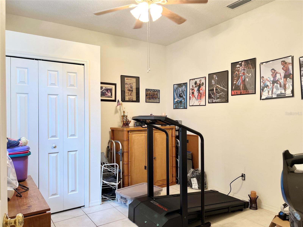
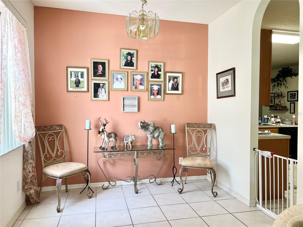
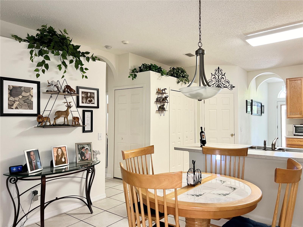
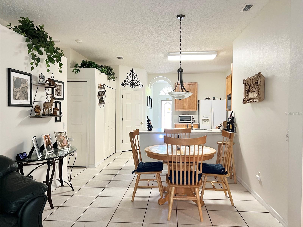
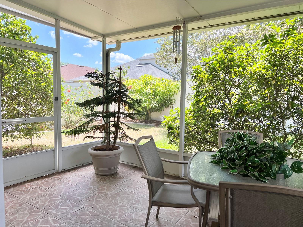
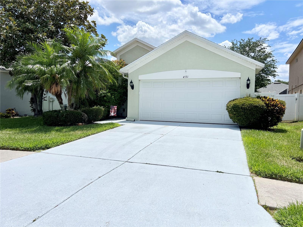
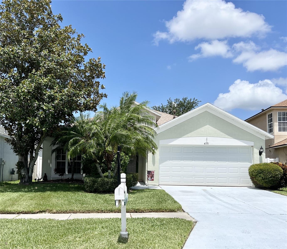
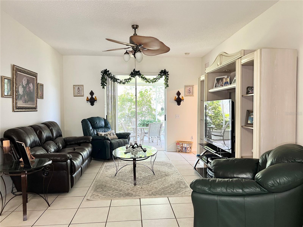
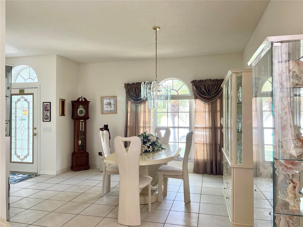
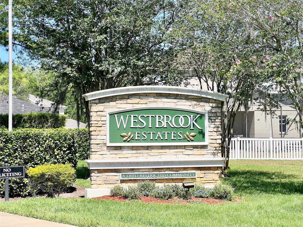
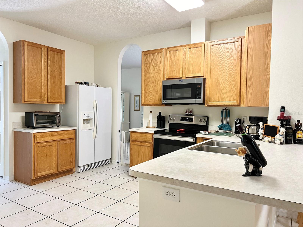
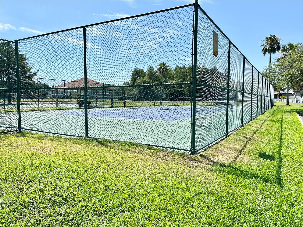
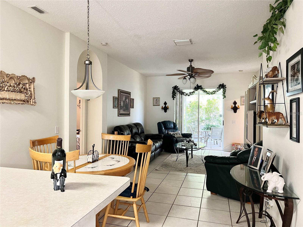
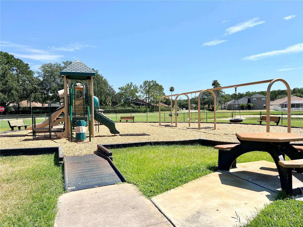
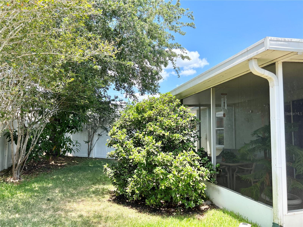
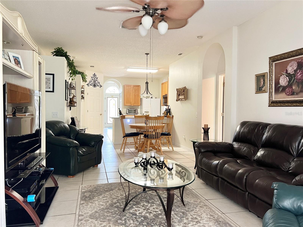
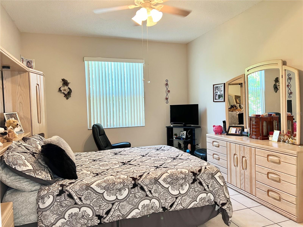
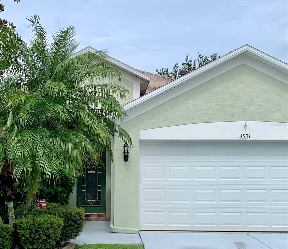
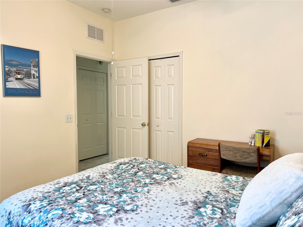
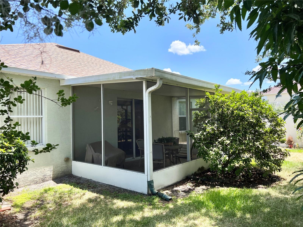
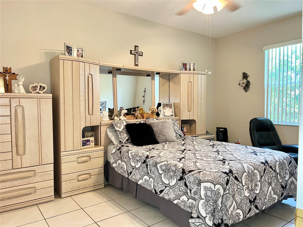
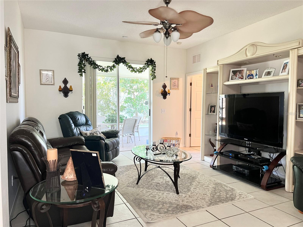
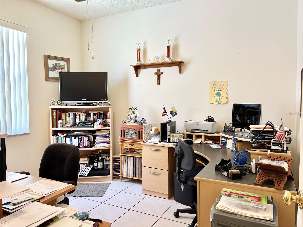
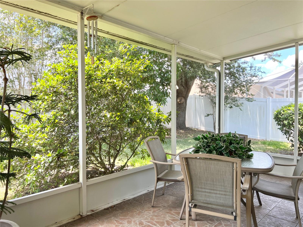
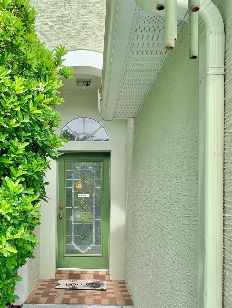
Active
4531 GATEWAY BLVD
$414,750
Features:
Property Details
Remarks
Welcome to this wonderful home, where an inviting front walkway leads you to a decorative glass door crowned by a beautiful arched window, filling the space with natural light from front to back. The versatile two front rooms can serve as formal living areas or gaming spaces to suit your needs. The spacious kitchen features ample cabinet and counter space, along with newer appliances and a large closet pantry, perfect for all your culinary endeavors. The peninsular bar, which separates the kitchen from the dinette area, is ideal for gathering with family and friends while preparing meals. The cozy family room boasts built-in planter shelving, providing a perfect place to display your favorite items. The master bedroom is a true retreat, complete with a large walk-in closet. The master bath offers dual sinks, a relaxing garden tub, and a separate shower. Step out from the family room onto the screened back patio, a perfect spot to soak up the Florida sunshine. Enjoy a host of community amenities, including a pool, tennis court, basketball court, and playground. Conveniently located just minutes from I-75, this home offers easy commutes into Tampa and is close to the Wiregrass and Tampa Premium Outlet Malls, as well as a variety of restaurants and retail stores. Don't miss the chance to make this beautiful home yours!
Financial Considerations
Price:
$414,750
HOA Fee:
258
Tax Amount:
$1930
Price per SqFt:
$227.26
Tax Legal Description:
SADDLEBROOK VILLAGE WEST UNITS 3A AND 3B PB 46 PG 074 BLOCK 13 LOT 8 OR 5868 PG 1505
Exterior Features
Lot Size:
5553
Lot Features:
In County, Sidewalk, Paved
Waterfront:
No
Parking Spaces:
N/A
Parking:
Garage Door Opener
Roof:
Shingle
Pool:
No
Pool Features:
N/A
Interior Features
Bedrooms:
4
Bathrooms:
2
Heating:
Central
Cooling:
Central Air
Appliances:
Dishwasher, Disposal, Dryer, Gas Water Heater, Microwave, Range, Refrigerator, Washer, Water Softener
Furnished:
Yes
Floor:
Ceramic Tile
Levels:
One
Additional Features
Property Sub Type:
Single Family Residence
Style:
N/A
Year Built:
2004
Construction Type:
Block, Stucco
Garage Spaces:
Yes
Covered Spaces:
N/A
Direction Faces:
East
Pets Allowed:
Yes
Special Condition:
None
Additional Features:
Irrigation System, Rain Gutters, Sidewalk, Sliding Doors
Additional Features 2:
See association documents
Map
- Address4531 GATEWAY BLVD
Featured Properties