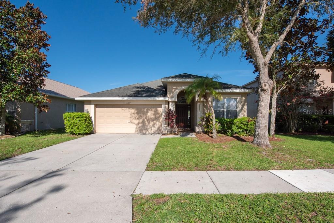
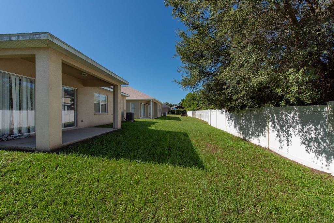
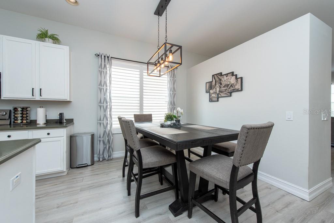
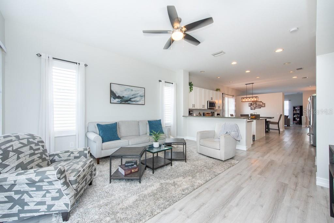
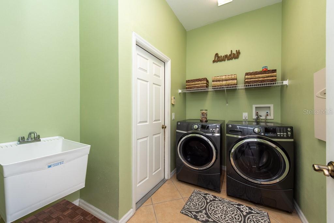
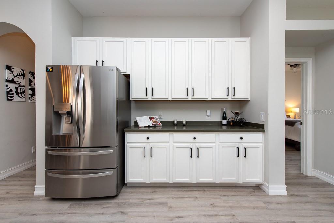
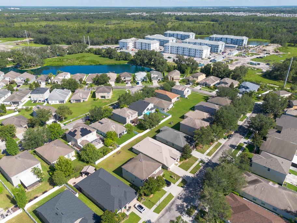
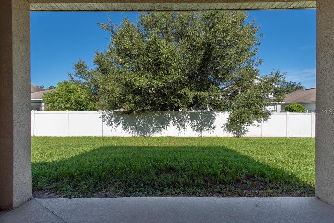
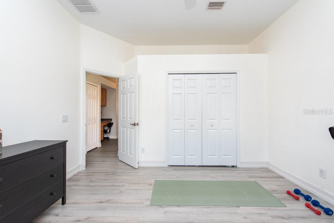
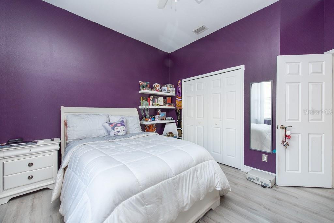
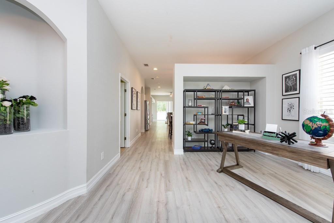
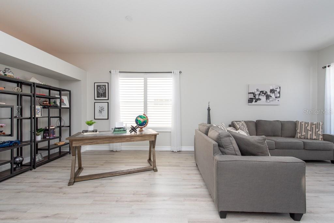
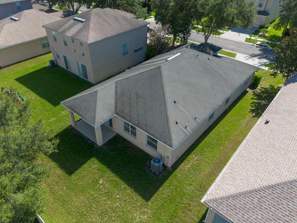
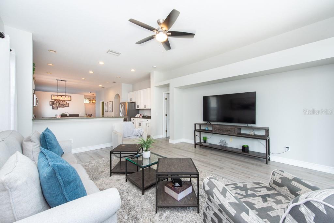
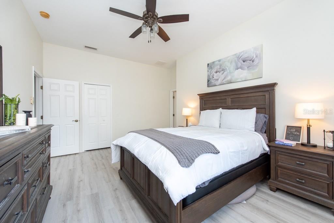
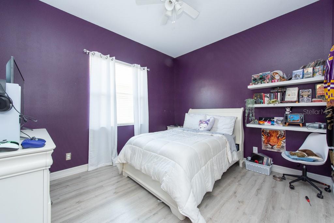
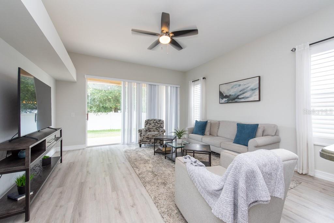
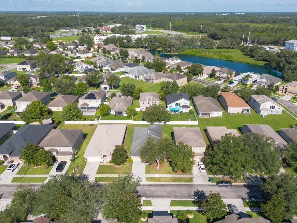
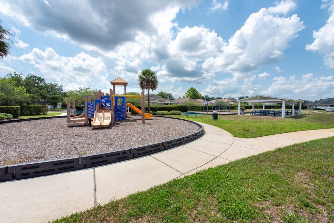
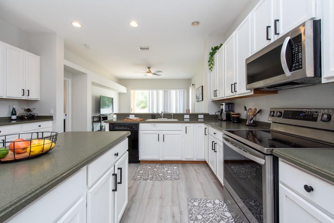
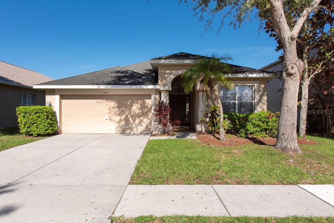
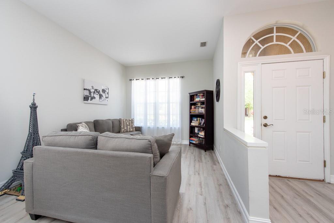
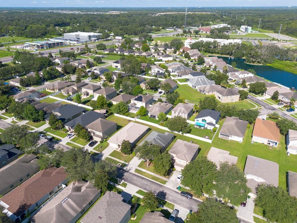
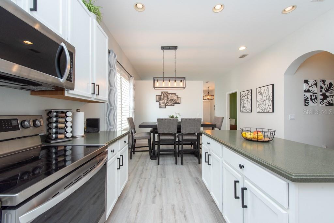
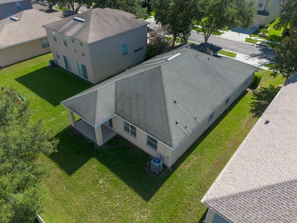
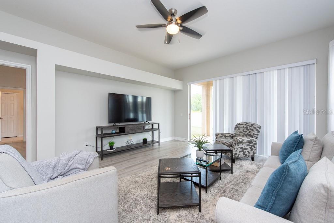
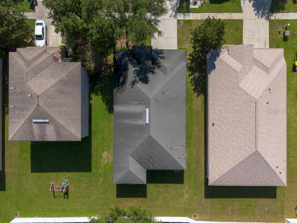
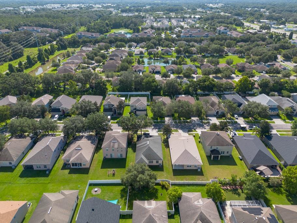
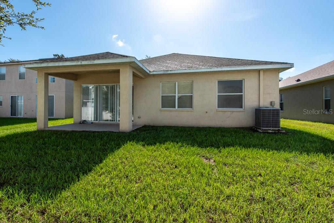
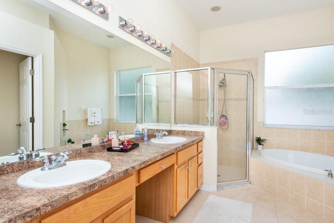
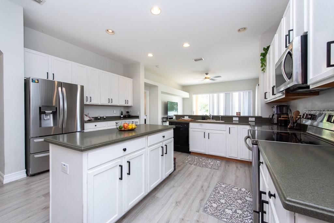

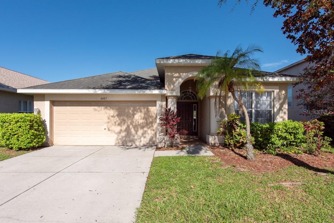
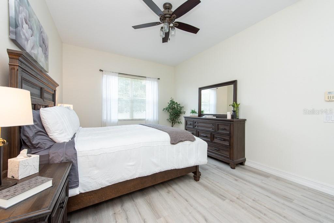
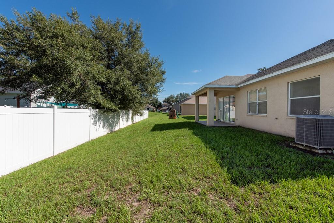
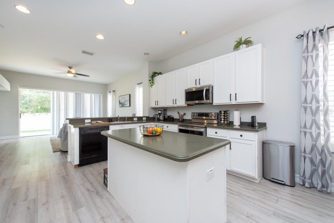
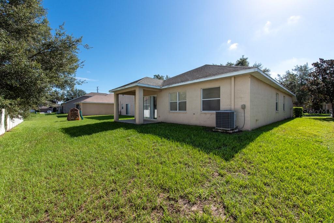
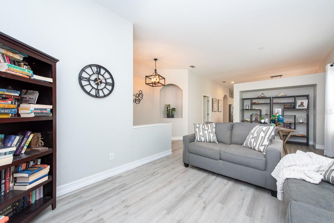
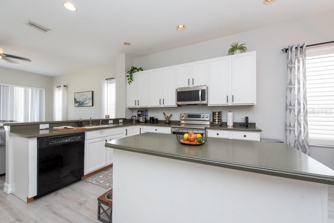
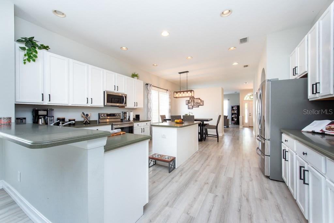
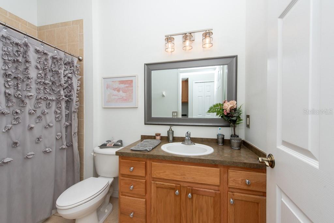
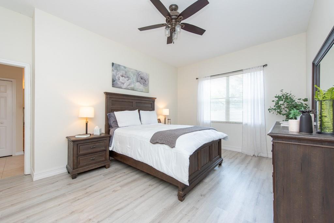
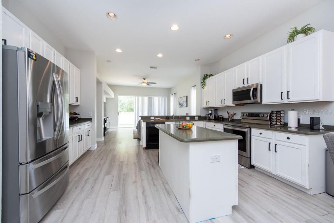
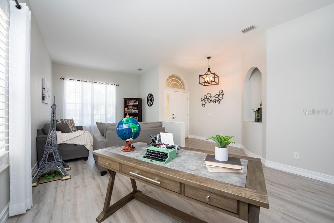
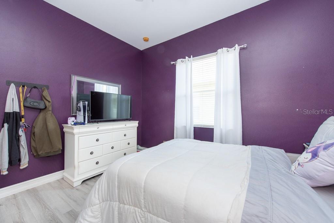
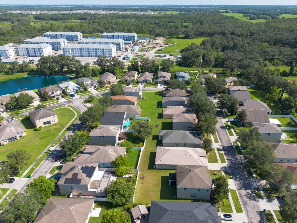
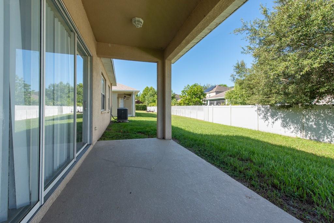
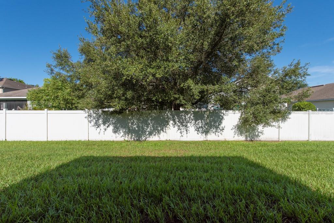
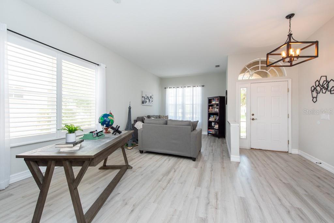
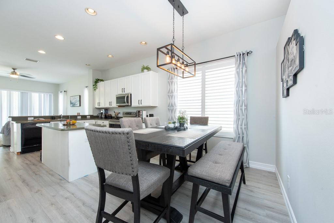
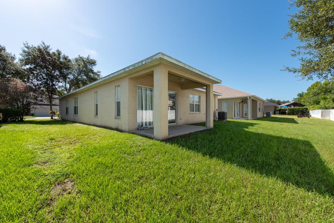
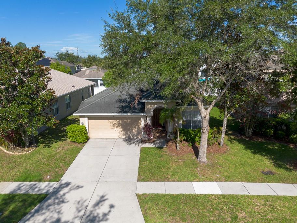
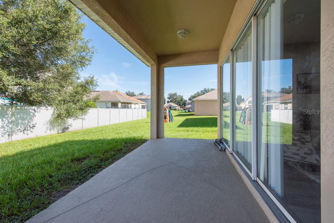
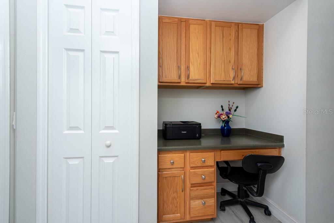
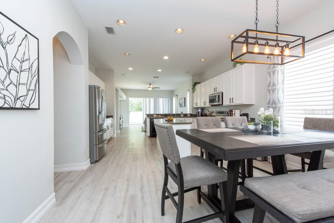
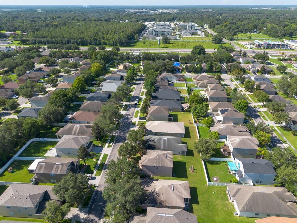
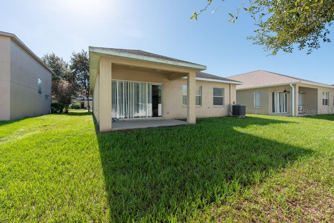
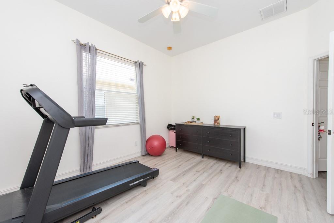
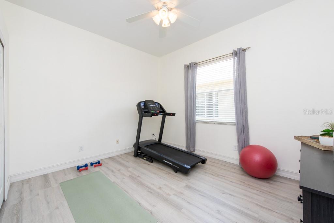
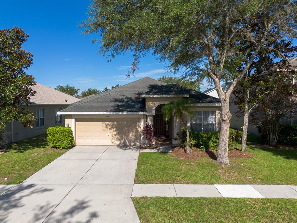
Active
4407 HUDDLESTONE DR
$370,000
Features:
Property Details
Remarks
Discover this beautifully remodeled home in the gated community of Hamilton Park, boasting low HOA and no CDD fees! Original owners' pride of ownership shines throughout this 3-bedroom, 2-bath, 2-car garage residence. Updated with modern laminate wood flooring (no carpet), fresh interior paint, upgraded 5-1/4 baseboards, stylish light fixtures, plantation shutters, and a new HVAC system (2019), this home is move-in ready! The one-story layout features a formal living and dining room combo that seamlessly flows into the open kitchen, which overlooks the spacious family room. The gorgeous remodeled kitchen includes stainless steel appliances, a large kitchen island, a breakfast bar, Corian countertops, and ample counter space. The split bedroom floor plan offers privacy and comfort, with the spacious owner's suite featuring laminate wood flooring and a generous closet. The secondary bedrooms also feature laminate wood flooring and a study area, ideal for work-from-home needs. Hamilton Park is a gated community with a park/playground and dog park. Conveniently located off SR54, it's near shopping centers, schools, restaurants, and provides easy access to I-75 and Tampa Bay's beautiful beaches.
Financial Considerations
Price:
$370,000
HOA Fee:
82
Tax Amount:
$4904.42
Price per SqFt:
$180.31
Tax Legal Description:
HAMILTON PARK PB 55 PG 140 BLOCK 4 LOT 20 OR 7412 PG 360
Exterior Features
Lot Size:
6600
Lot Features:
Drainage Canal, Near Public Transit
Waterfront:
No
Parking Spaces:
N/A
Parking:
Driveway, Garage Door Opener
Roof:
Shingle
Pool:
No
Pool Features:
N/A
Interior Features
Bedrooms:
3
Bathrooms:
2
Heating:
Central
Cooling:
Central Air
Appliances:
Convection Oven, Cooktop, Dishwasher, Electric Water Heater, Exhaust Fan, Ice Maker, Microwave, Range, Refrigerator
Furnished:
No
Floor:
Laminate, Tile
Levels:
One
Additional Features
Property Sub Type:
Single Family Residence
Style:
N/A
Year Built:
2006
Construction Type:
Block, Concrete, Stucco
Garage Spaces:
Yes
Covered Spaces:
N/A
Direction Faces:
East
Pets Allowed:
Yes
Special Condition:
None
Additional Features:
Irrigation System, Rain Gutters, Sidewalk, Sliding Doors, Sprinkler Metered
Additional Features 2:
**Buyer responsible for verifying any and all lease restrictions.
Map
- Address4407 HUDDLESTONE DR
Featured Properties