
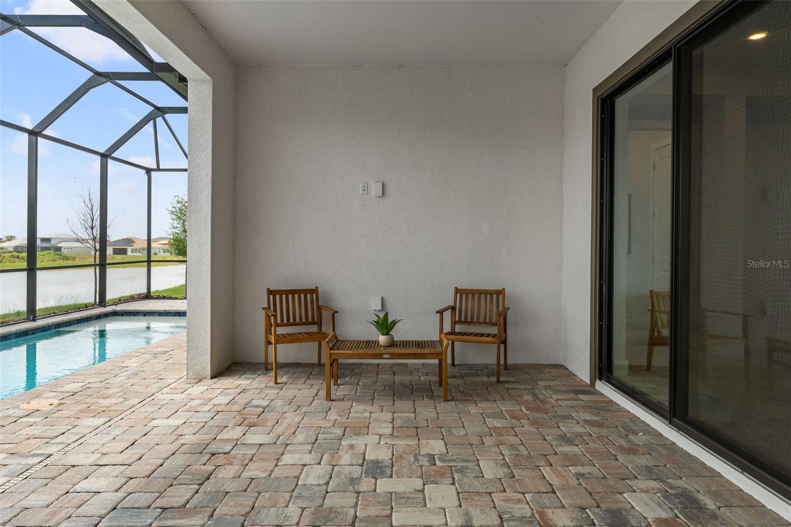

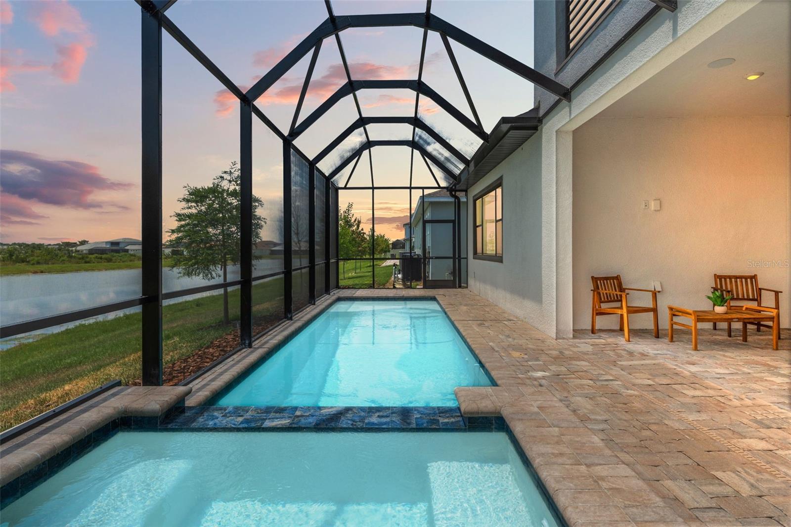














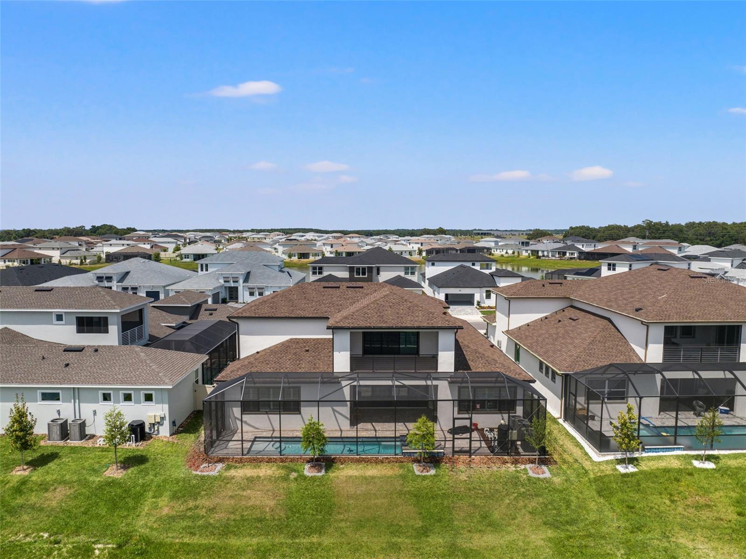










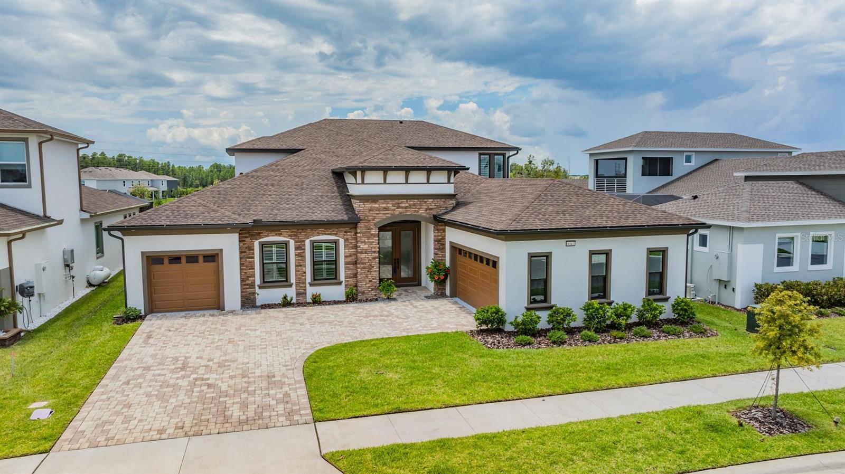








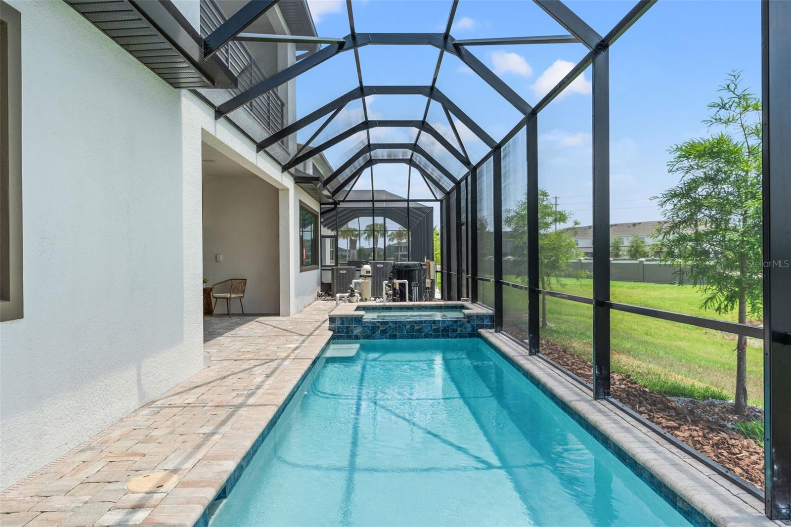



























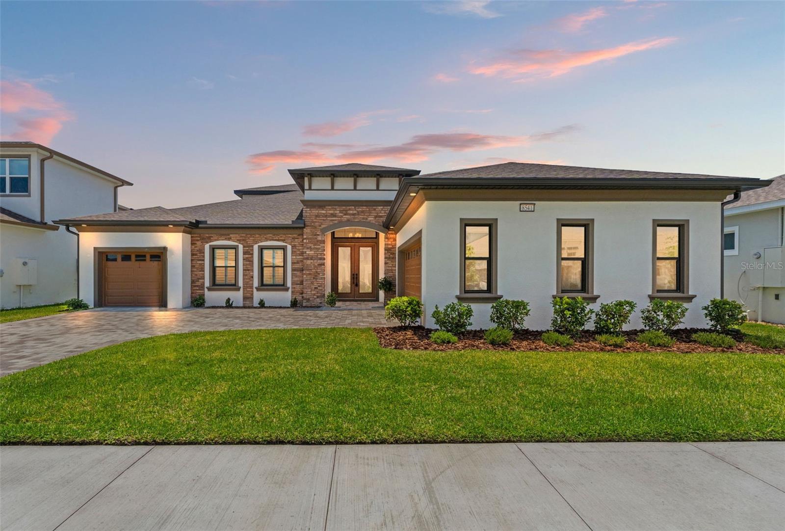
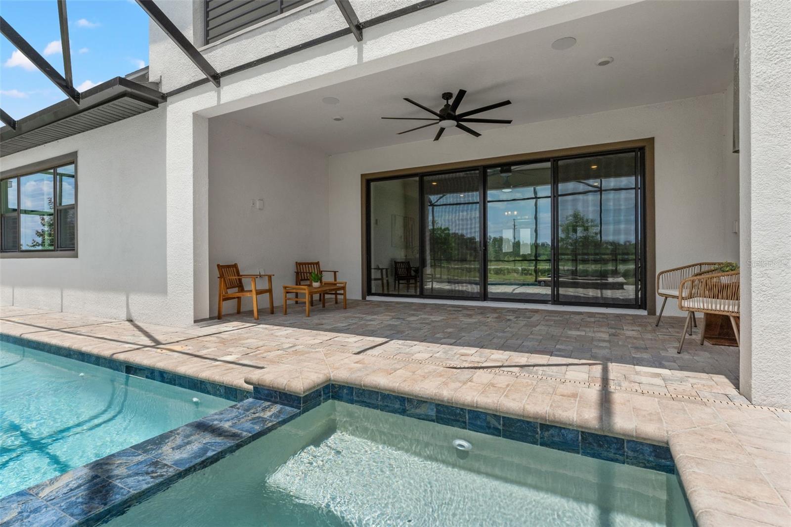






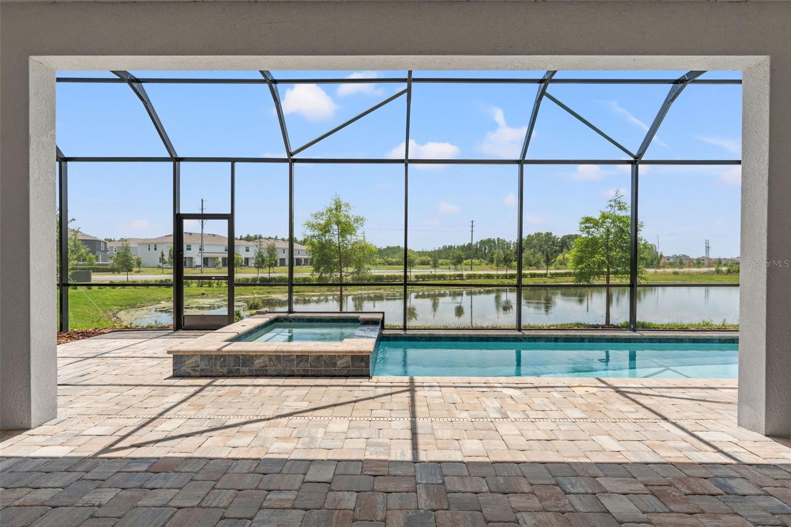

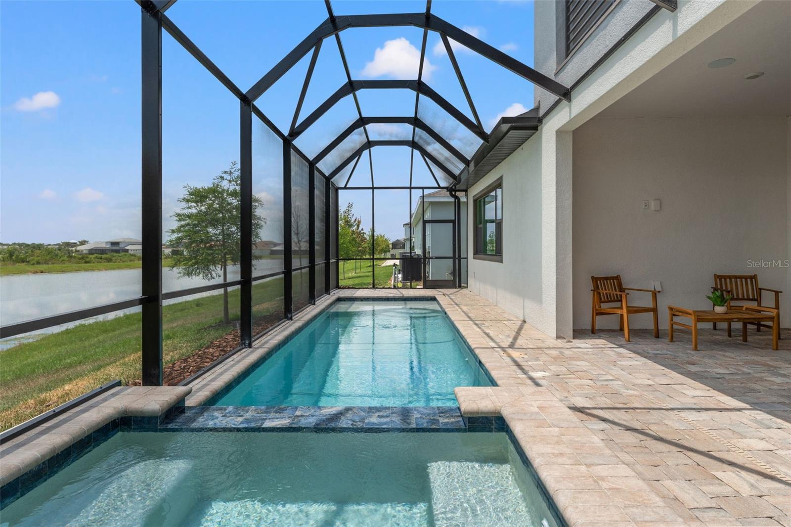




Active
8541 IVY STARK BLVD
$1,199,990
Features:
Property Details
Remarks
** Dream Home Parade Featured Home ** Welcome to Robyns Cove at Epperson! Built by Biscayne Homes, this charming contemporary pool home offers modern living at its finest. The Bismark 3 floor plan home features six bedrooms, four full bathrooms plus a powder room/half bath, a screened-in sal water pool,three garage spaces, a large bonus room on the second floor with balcony and a view of the pond. Upon entering the foyer, your first stop is the flex room on the left, currently staged as a second living room, but can also be a home office, etc. Featuring an incredible kitchen with quartz countertops, double ovens, apron style sink, modern black cabinetry, an electric cooktop, a walk-in pantry and stainless steel appliances. This kitchen is upgraded with additional cabinetry and a third cabinet space with dry bar that includes wine storage and double mini beverage coolers. The open kitchen faces the dining room, living room and oversized sliding glass doors that lead to the pool and covered lanai. The flooring includes ceramic tile on the first floor with carpet in the bedrooms, luxury vinyl plank on the stairs and carpet in the bonus room. Four of the six bedrooms are on the first floor, including the Owners Suite, two bedrooms with a "jack & Jill" bathroom, and the fourth bathroom separate from the rest of the house (idea for multigenerational living).The Owners Suite has a view of the pond, a spacious Owners bathroom, including double sinks and a bathtub plus separate walk-in shower, with and oversized walk-in closet. The second floor has two bedrooms (total 6), with a secondary "jack and Jill" bathroom that has separate sinks for each. The whole home is upgraded with shutters and all bedrooms have ceiling fans. The salt water pool is surrounded with a paver deck and a beautiful view of the pond. This home has a north facing front door, which means you get a view of the sunrise and sunset from the pool area. Welcome to Florida! You get to enjoy pink and purple sunsets every day! Life at the Lagoon is like nothing else. This home is in close proximity to Publix Plaza at Innovation Springs, Starbucks and Chick Oil-A. The Epperson HOA includes cable + the fastest internet in the nation, Ultra-Fi. The Crystal Lagoon Membership Fee is $137 per quarter. The closest Elementary Schools are InPrep Academy, Watergrass Elementary & Wesley Chapel Elementary, and Kirkland K-8. The closest middle school is Thomas Weightnman Middle School. The nearest high schools are Kirkland Academy of Innovation High School and Wesley Chapel HS. The community features “Street Leaf” lights, home of the first Crystal Lagoon, where Residents have access to Elam Park & the dock at King Lake, paddle boarding, dog parks, and golf cart paths, kayaking, a wibit obstacle course, Cabanas, AquaBanas, Sandy Beaches, Live Music Events, Swim Up Bar and Resident Only Events. The Lagoon is like an Outdoor Clubhouse. The Holiday/Seasonal Events include Trivia Night, Family Night, Movies on the Lawn, Sounds of Summer (live music series), Karaoke, Pumpkin Patch in November, Golf Cart parades, Cinco de Mayo Resident only celebration, Fourth of July Resident Only celebration and much more. This home is located about 10 minutes away from KRATE (the new outdoor mall), 35 minutes north of Downtown Tampa, 45 minutes from Tampa International Airport, and 90 minutes from Orlando and Walt Disney World. You are ready for LIFE AT THE LAGOON!
Financial Considerations
Price:
$1,199,990
HOA Fee:
237
Tax Amount:
$1367
Price per SqFt:
$259.01
Tax Legal Description:
EPPERSON NORTH VILLAGE D-3 PB 88 PG 001 BLOCK 13 LOT 2
Exterior Features
Lot Size:
8400
Lot Features:
N/A
Waterfront:
No
Parking Spaces:
N/A
Parking:
N/A
Roof:
Shingle
Pool:
Yes
Pool Features:
Child Safety Fence, In Ground, Salt Water, Screen Enclosure
Interior Features
Bedrooms:
6
Bathrooms:
5
Heating:
Central
Cooling:
Central Air
Appliances:
Built-In Oven, Cooktop, Dishwasher, Disposal, Electric Water Heater, Refrigerator
Furnished:
No
Floor:
Carpet, Luxury Vinyl, Tile
Levels:
Two
Additional Features
Property Sub Type:
Single Family Residence
Style:
N/A
Year Built:
2023
Construction Type:
Block, Stucco
Garage Spaces:
Yes
Covered Spaces:
N/A
Direction Faces:
North
Pets Allowed:
No
Special Condition:
None
Additional Features:
Balcony, Irrigation System, Lighting, Sidewalk
Additional Features 2:
PLEASE REFER TO ALL HOA RULES AND REGULATIONS HERE: EPPERSON.BREEZEHOME.COM
Map
- Address8541 IVY STARK BLVD
Featured Properties