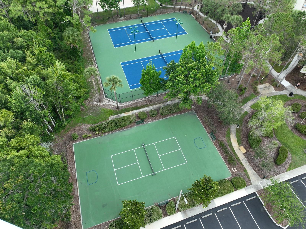
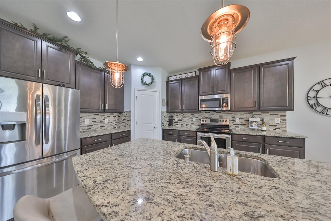
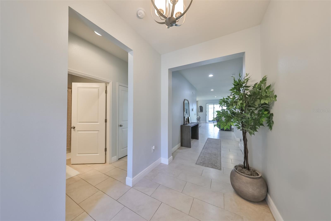
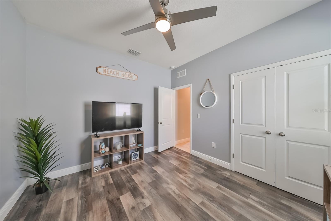
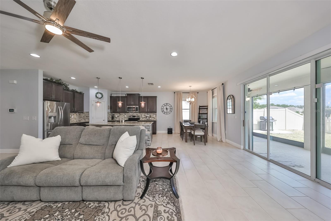
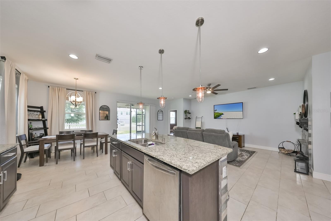
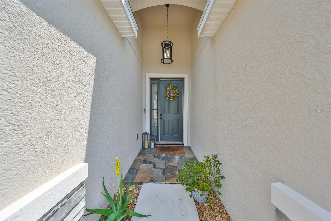
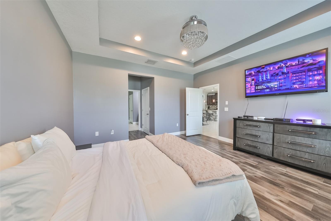
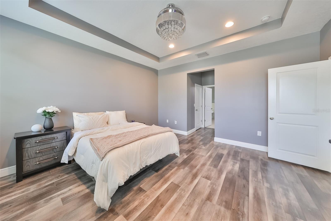
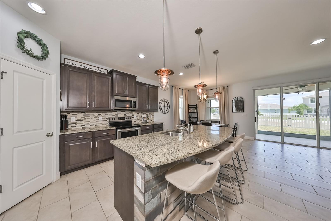
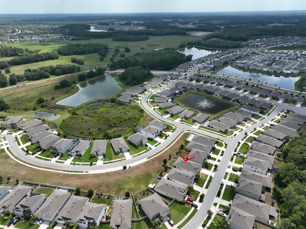
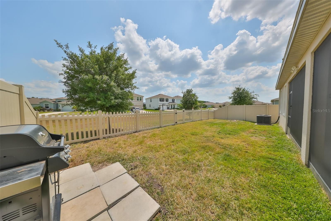
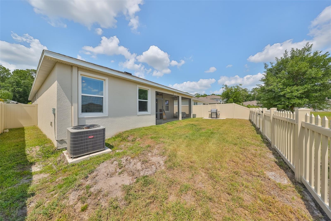
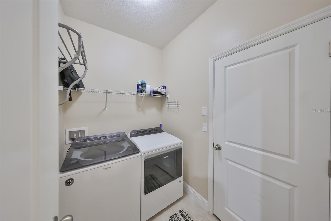
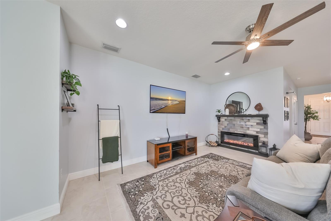
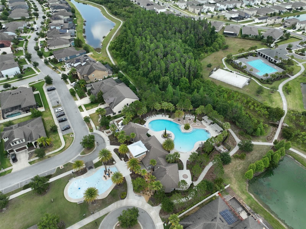
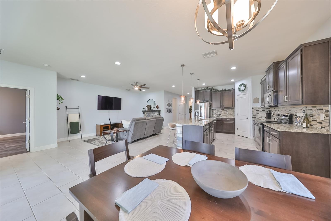
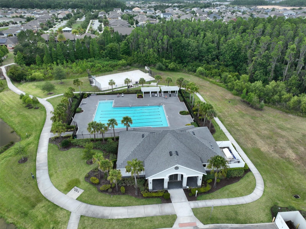
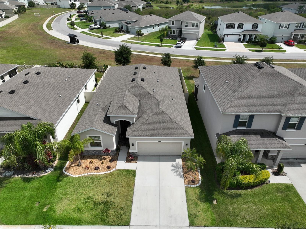
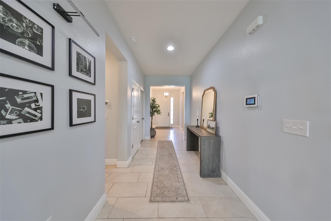
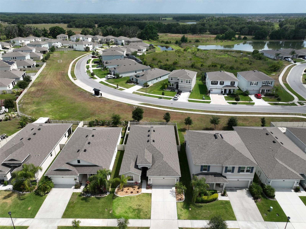
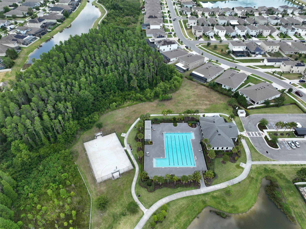
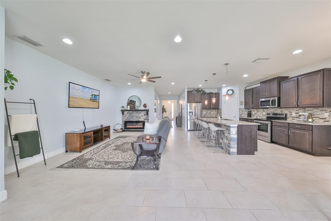
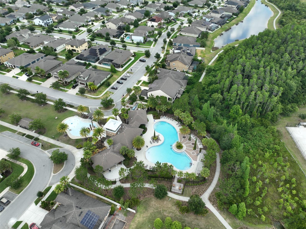
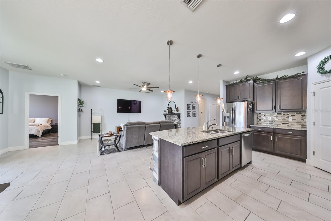
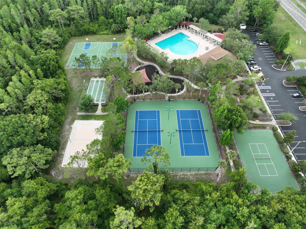
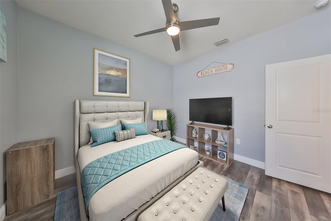
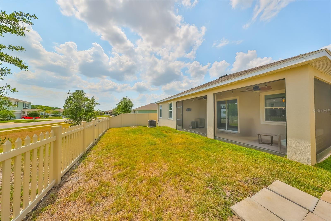
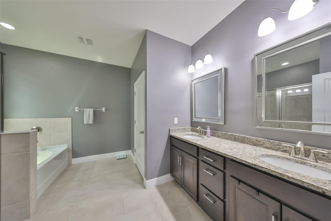
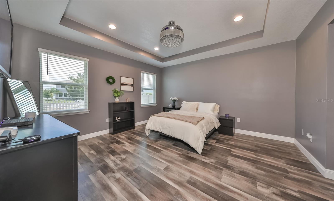
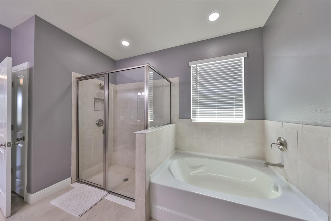
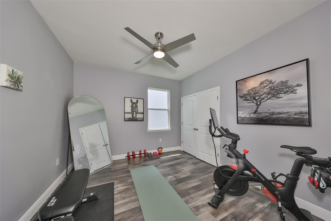
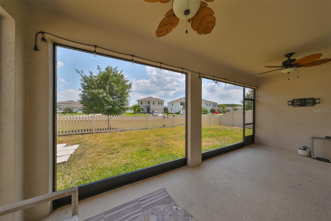
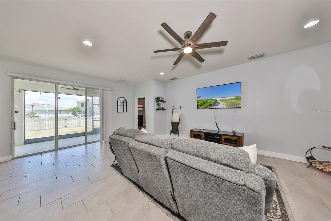
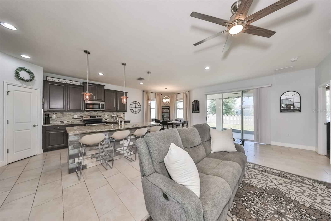
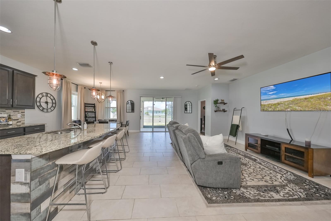
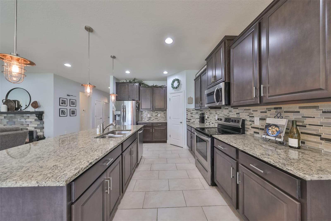
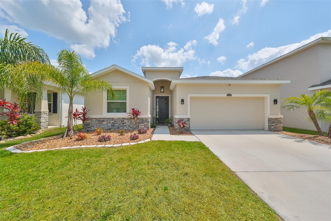
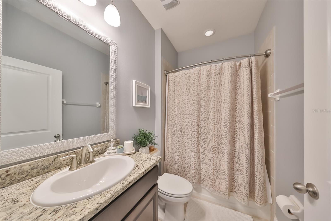
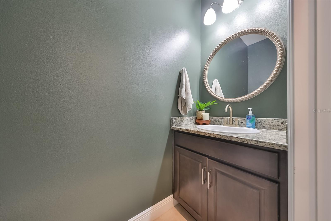
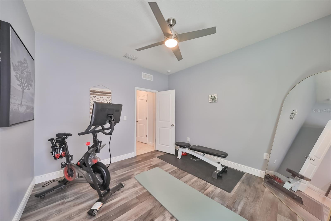
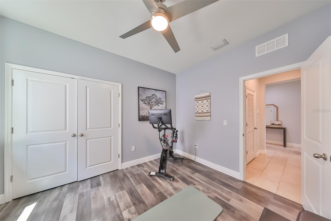
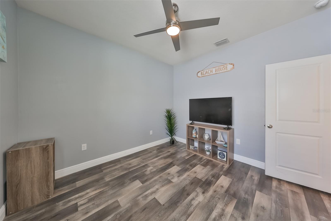
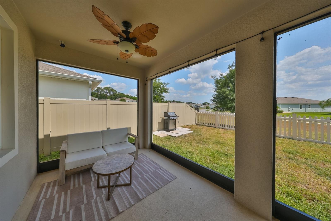
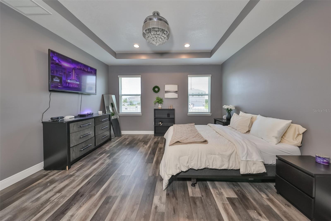
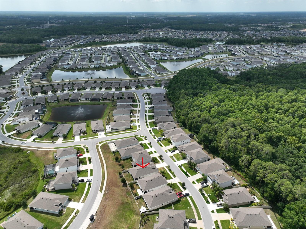
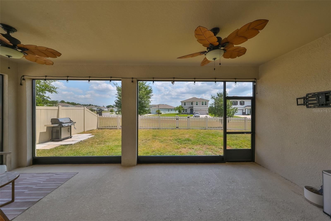
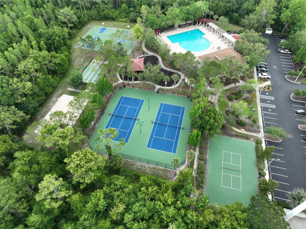
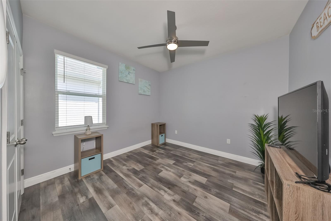
Active
32876 SAND CREEK DR
$437,000
Features:
Property Details
Remarks
Check out this amazing find in Wesley Chapel, FL! This 4-bedroom, 2.5-bath beauty has all the upgrades you could ask for. Walk in, and you'll notice the wide hallways leading to a smart split bedroom layout that just makes sense. The living room is super cozy, with an electric fireplace and easy-to-clean tile floors that keep things looking sharp. The kitchen? It's a total showstopper! Think espresso cabinets, granite countertops, and those cool pendant lights over a big island. Perfect for having friends over or just hanging out. There's even space for a big dining table where you can host those memorable meals. Step outside through the sliding glass doors to a screened-in lanai where you can enjoy the Florida breeze without any backyard neighbors cramping your style. It's open, it's private, and it feels just right. The main bedroom is your own escape with a walk-in closet, a luxe en-suite bath with a garden tub, a stand-alone shower, dual sinks, and a private water closet. And when it comes to relaxing, the community has got you covered with a splash pad for the kids, a dog park for your furry friend, and two pools; one for chilling and one for laps. Plus, the gated sub-association and the HOA take care of your cable, as well as the internet. Living here is easy, fun, and totally comfortable. This home isn't just a space to live, it's a place for life!
Financial Considerations
Price:
$437,000
HOA Fee:
32
Tax Amount:
$7708
Price per SqFt:
$212.45
Tax Legal Description:
UNION PARK PHASES 6A 6B & 6C PB 76 PG 027 BLOCK 4 LOT 4
Exterior Features
Lot Size:
5750
Lot Features:
N/A
Waterfront:
No
Parking Spaces:
N/A
Parking:
Driveway
Roof:
Shingle
Pool:
No
Pool Features:
N/A
Interior Features
Bedrooms:
4
Bathrooms:
3
Heating:
Central
Cooling:
Central Air
Appliances:
Dishwasher, Disposal, Dryer, Microwave, Range, Refrigerator, Washer, Water Softener
Furnished:
No
Floor:
Tile, Wood
Levels:
One
Additional Features
Property Sub Type:
Single Family Residence
Style:
N/A
Year Built:
2019
Construction Type:
Block, Stucco
Garage Spaces:
Yes
Covered Spaces:
N/A
Direction Faces:
North
Pets Allowed:
Yes
Special Condition:
None
Additional Features:
Other
Additional Features 2:
Minimum 6 month - 1 year. $50 rental application fee to HOA w/ lease agreement.
Map
- Address32876 SAND CREEK DR
Featured Properties