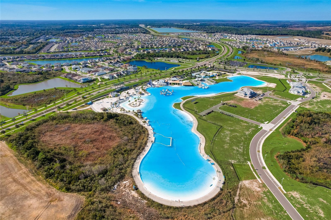
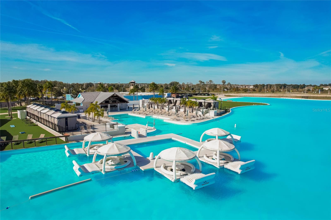
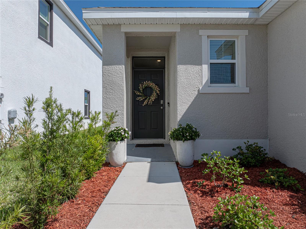
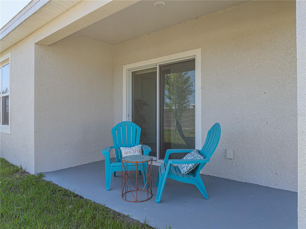
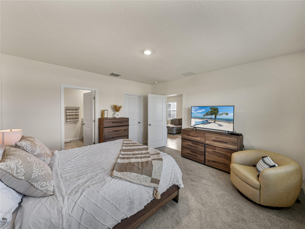
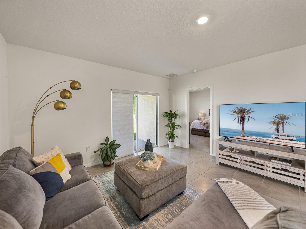
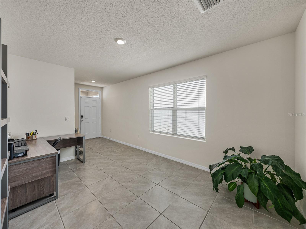
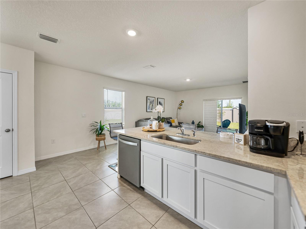
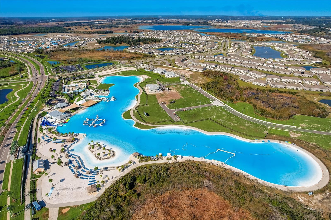
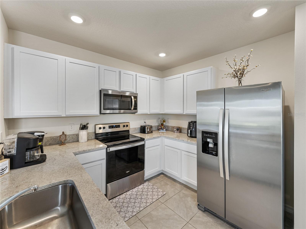
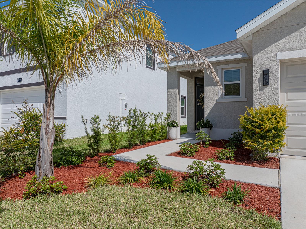
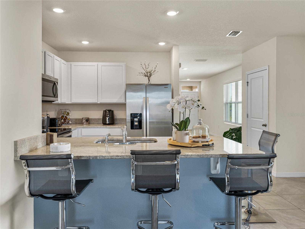
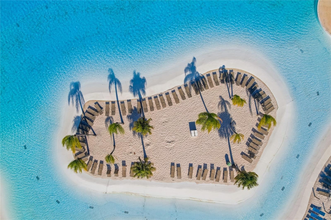
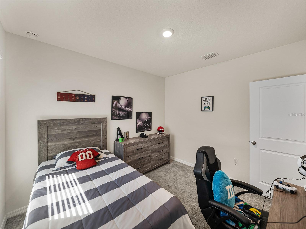
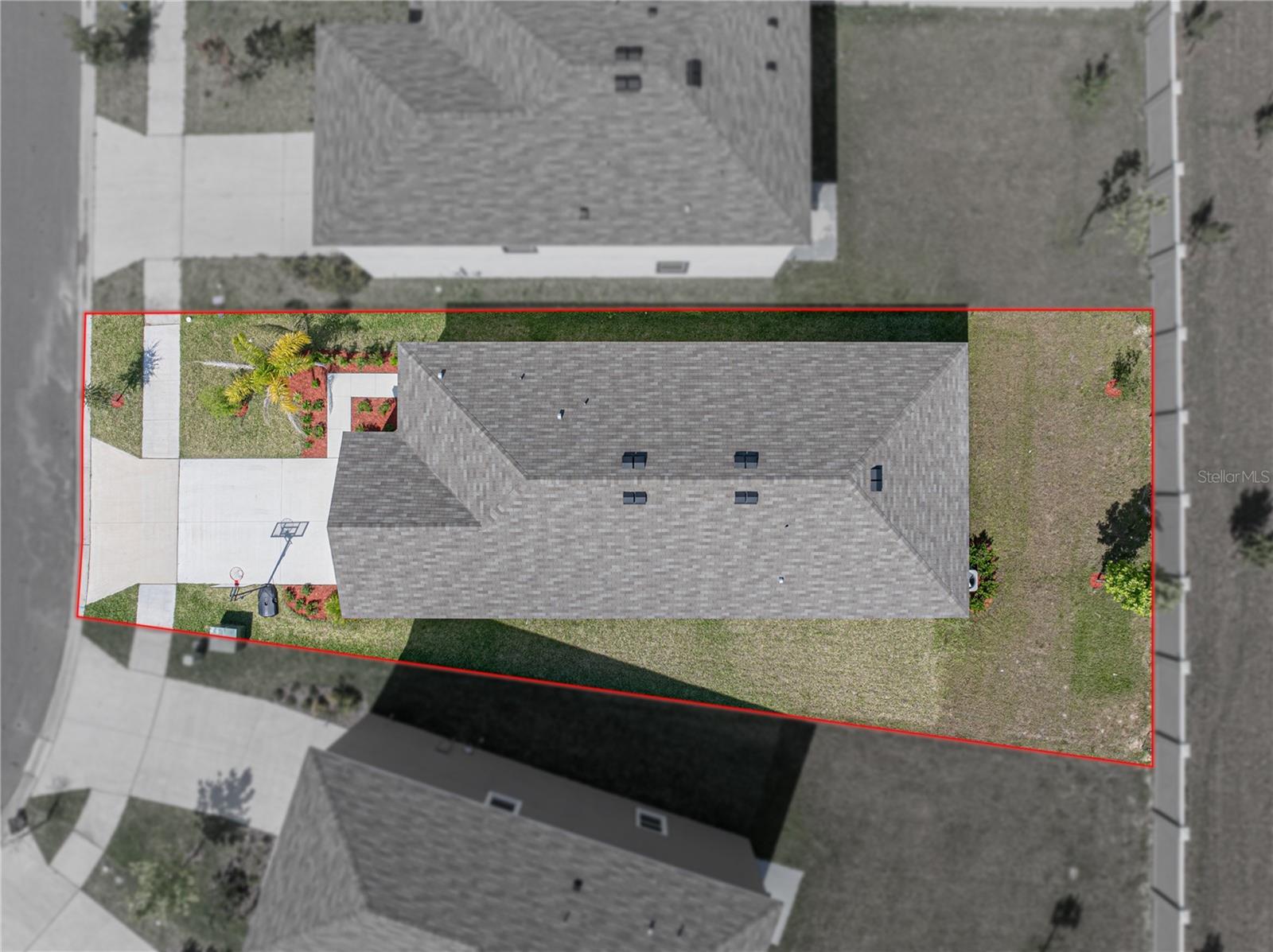
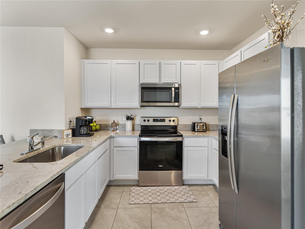
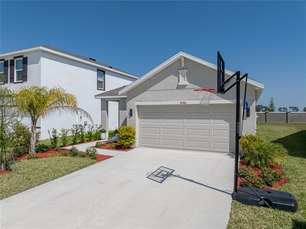
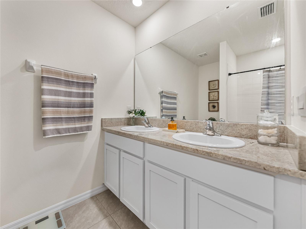
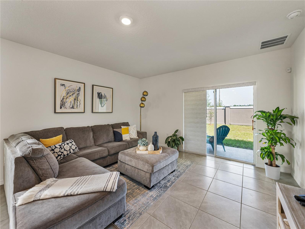
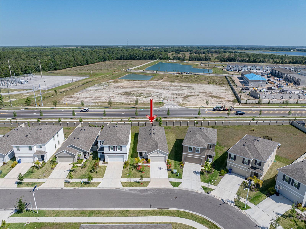
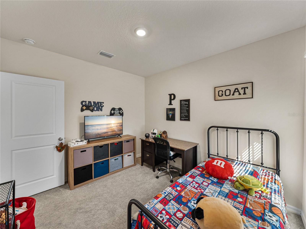
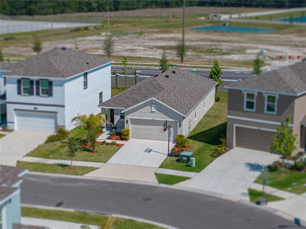
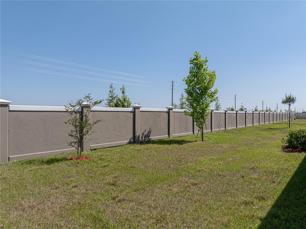
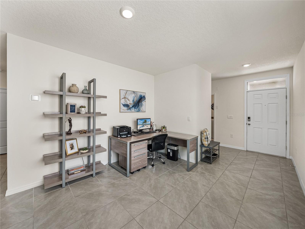
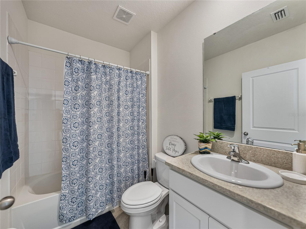
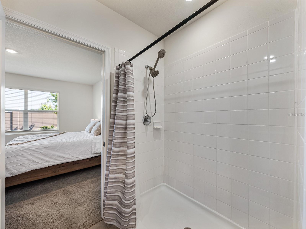
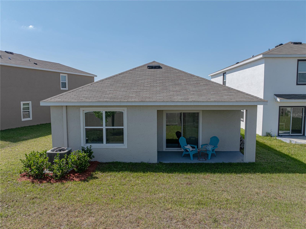
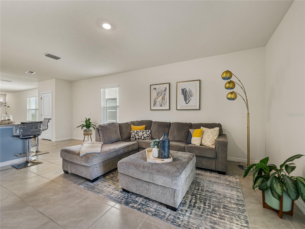
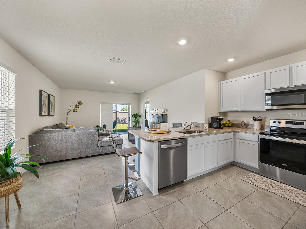
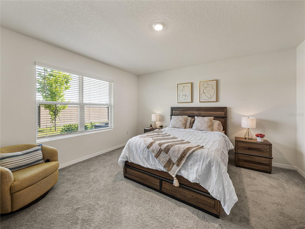
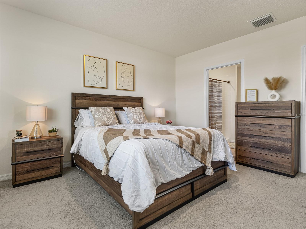
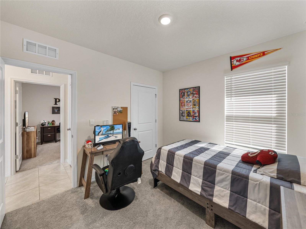
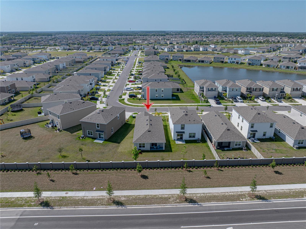
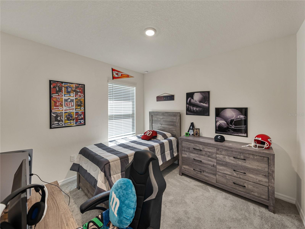
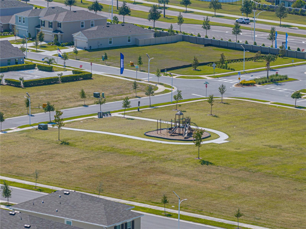
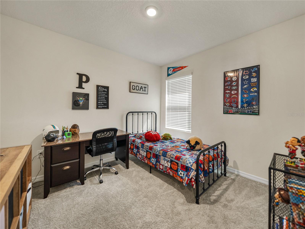
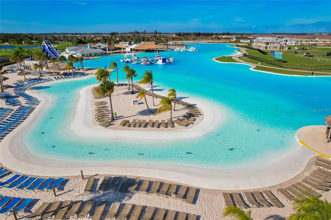
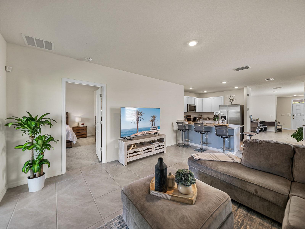
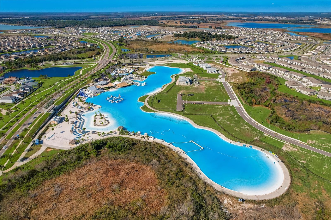
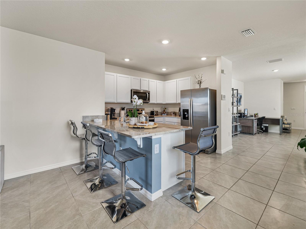
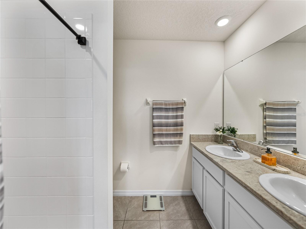
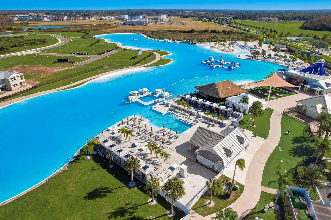
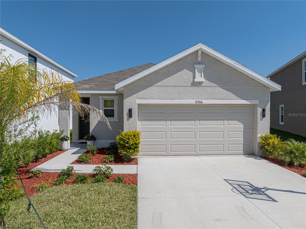
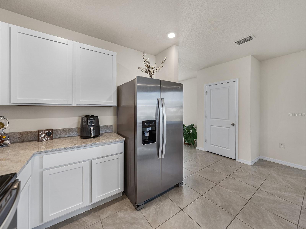
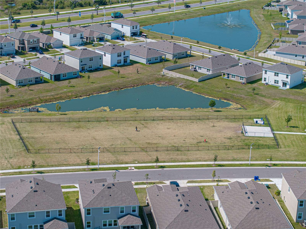
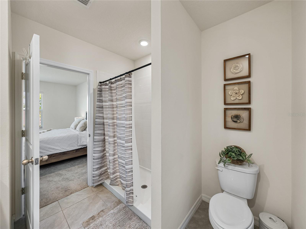
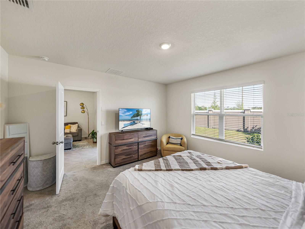
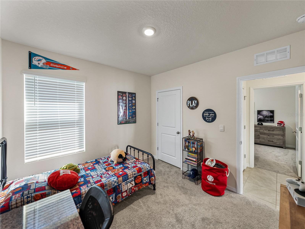
Active
8366 HARDY BAY LOOP
$374,990
Features:
Property Details
Remarks
This 3 bedroom, 2 bath, 2 car garage home is your ticket to the Lagoon Lifestyle! Mature landscaping and a covered entryway welcome you to the property. Easy-to-maintain tile flooring runs throughout the main living areas, creating an aesthetically pleasing flow in the home. Recessed lighting, a sliding door, and multiple windows bring abundant light to the space. The heart of this home is the 17x12 kitchen with stone countertops, breakfast bar seating, stainless steel appliances, pantry storage, and an open view of the living room and covered outdoor patio beyond. A 20x22 bonus room provides flexibility as a formal living room, dining room, or an open office! The convenient split bedroom plan offers a private primary bedroom with carpeted floors, a large walk-in closet, and an en suite bathroom with dual sinks and a walk-in shower. Bedrooms 2 and 3 are generously sized and near the home’s 2nd full bathroom with a tub/shower combo. Stroll down the sidewalk-lined streets, relax in the backyard, or head down to the Lagoon where true Florida living awaits. Epperson Lagoon is a 7-acre man-made oasis offering beaches, water sports, events, bars, cabanas, and ULTRA-Fi internet throughout. The entire community is expanding with top-notch schools, shopping, eateries, and more! Call us today for your private tour and to learn more about what Epperson Lagoon has to offer.
Financial Considerations
Price:
$374,990
HOA Fee:
236.22
Tax Amount:
$6081.08
Price per SqFt:
$247.35
Tax Legal Description:
EPPERSON RANCH NORTH POD F PHASE 4 PB 86 PG 093 LOT 177
Exterior Features
Lot Size:
5747
Lot Features:
In County, Landscaped, Sidewalk, Paved
Waterfront:
No
Parking Spaces:
N/A
Parking:
N/A
Roof:
Shingle
Pool:
No
Pool Features:
N/A
Interior Features
Bedrooms:
3
Bathrooms:
2
Heating:
Central
Cooling:
Central Air
Appliances:
Dishwasher, Microwave, Range, Refrigerator
Furnished:
No
Floor:
Carpet, Tile
Levels:
One
Additional Features
Property Sub Type:
Single Family Residence
Style:
N/A
Year Built:
2022
Construction Type:
Block, Stucco
Garage Spaces:
Yes
Covered Spaces:
N/A
Direction Faces:
South
Pets Allowed:
No
Special Condition:
None
Additional Features:
Sidewalk, Sliding Doors
Additional Features 2:
6 Months minimum lease, approval required. Buyer must verify all restrictions.
Map
- Address8366 HARDY BAY LOOP
Featured Properties