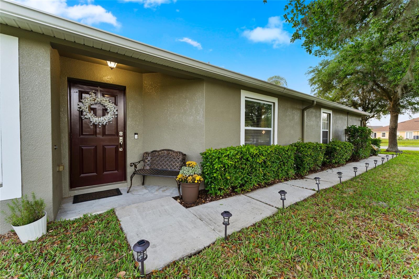
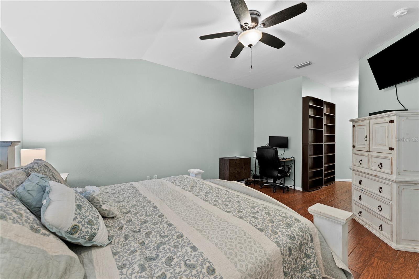
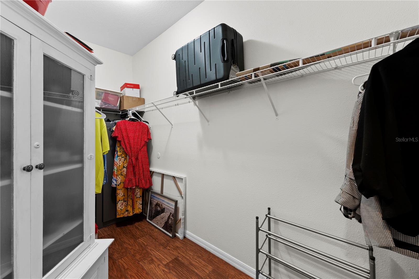
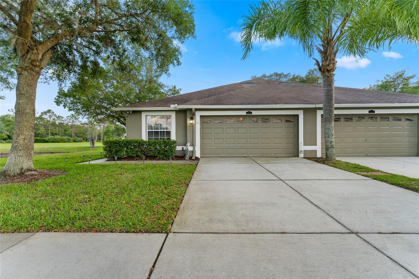
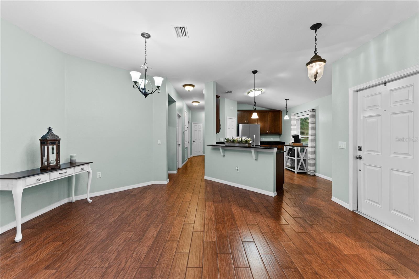
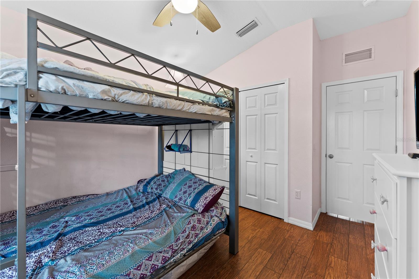
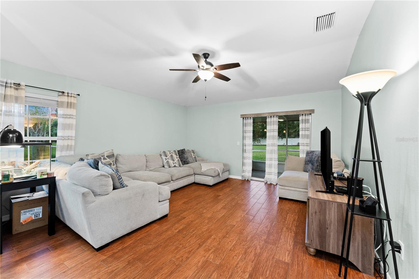
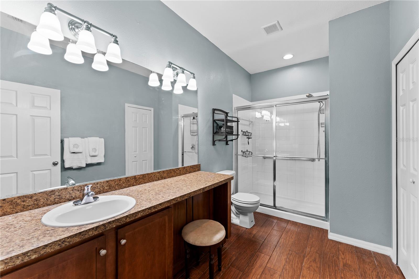
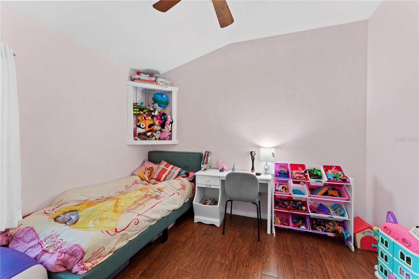
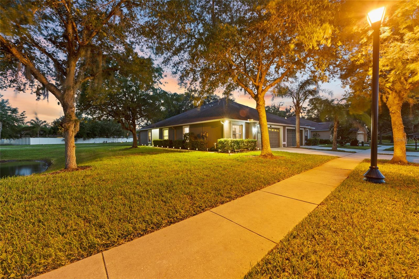
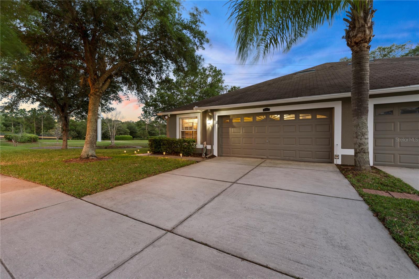
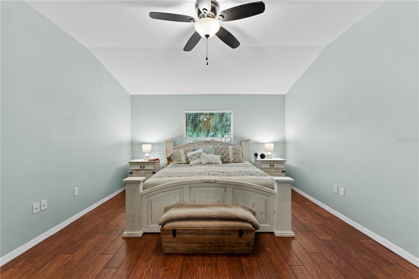
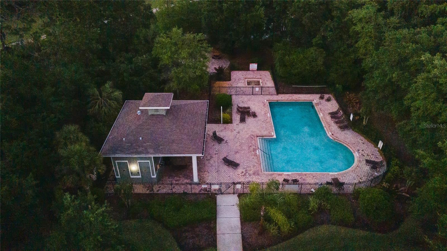
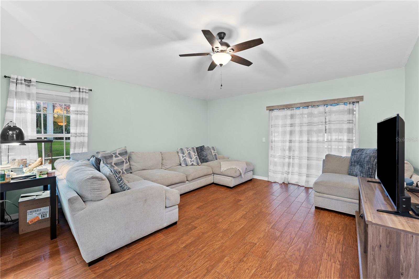
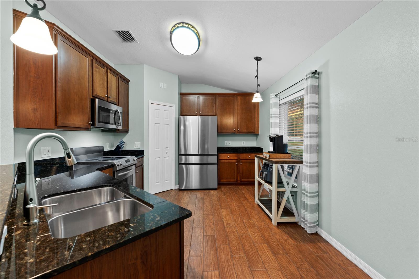
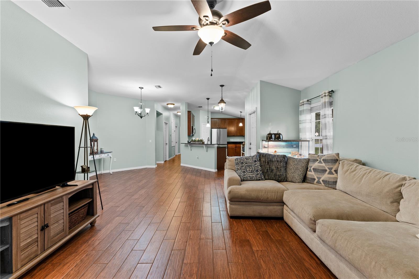
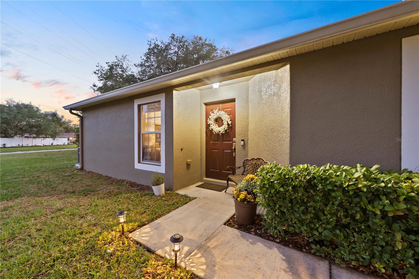
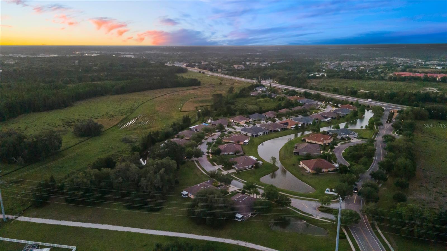
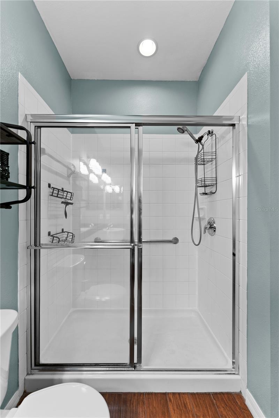
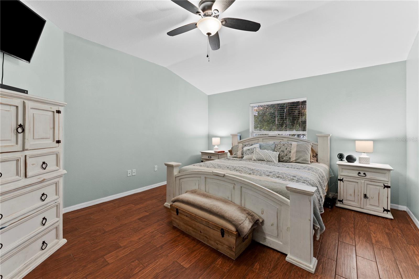
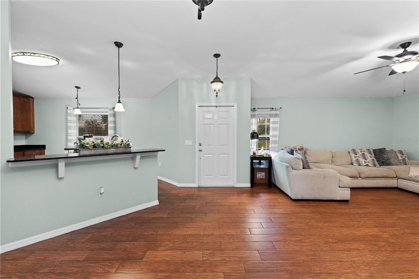
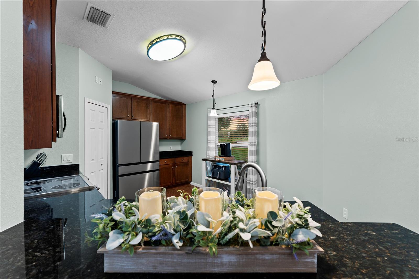
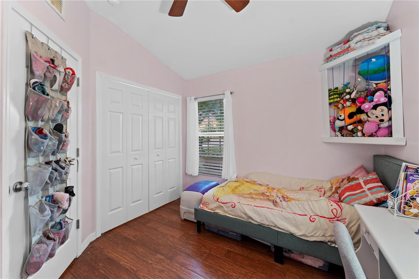
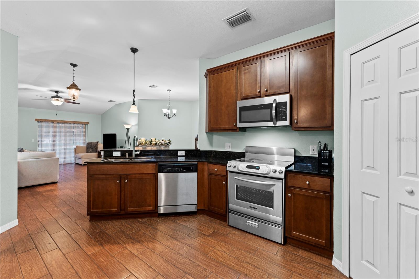
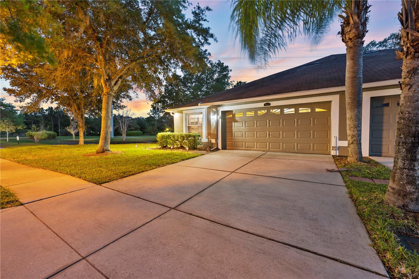
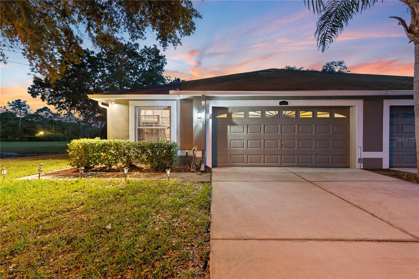
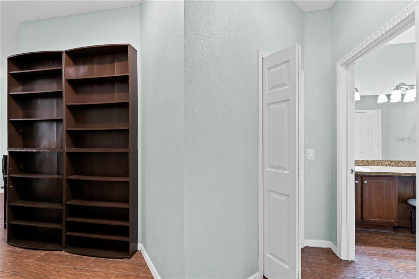
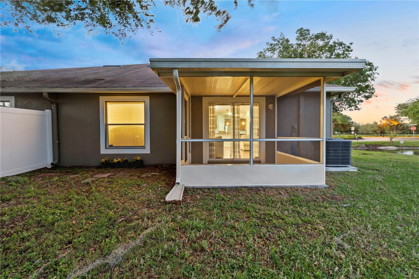
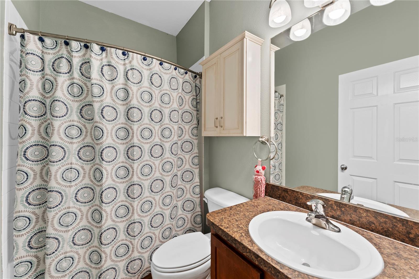
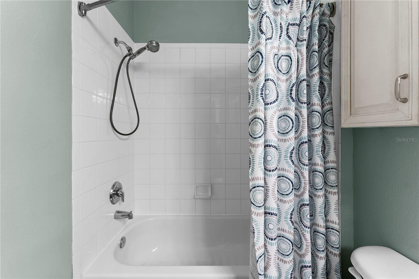
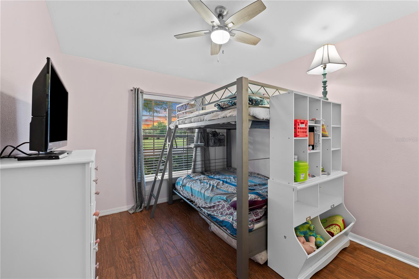
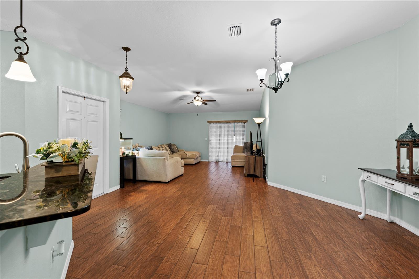
Active
4201 ASHTON MEADOWS WAY
$305,900
Features:
Property Details
Remarks
New Price Position for this beautiful and charming villa in the majestic and serene community of Ashton Oaks in Wesley Chapel. A beautiful end unit with gorgeous pond views right outside your doorstep. This open concept and maintenance free villa features porcelain wood look tiles throughout the entire home, providing clean lines of continuity with a fresh bright and airy feel. This flowing floor plan offers a split bedroom floor plan with the convenience of ceiling fans and a very spacious master ensuite with walk in shower, glass enclosure and a very large primary closet. The kitchen is a generous size filled with granite counters, breakfast bar, walk in pantry, touchless faucet, all stainless steel appliances including a new top of the line Samsung refrigerator with space for a rollaway island or additional seating with gorgeous views of the pond. A dedicated dining area, 2021 AC, large laundry room and ring bell. Let's not forget your perfect sized family room with views to your covered lanai allowing you to enjoy a park like setting with abundance of majestic oak views. An evening walk around the community will surely feel like heaven on earth. Enjoy a location close to all including I-275, I-75, Wiregrass mall, Epperson Lagoon, Saddlebrook, Tampa Outlet mall and so much more. We look forward to introducing you, to your new home soon!
Financial Considerations
Price:
$305,900
HOA Fee:
284
Tax Amount:
$3830
Price per SqFt:
$197.99
Tax Legal Description:
ASHTON OAKS SUBDIVISION PHASE 1 PB 62 PG 047 LOT 70 OR 7590 PG 1594
Exterior Features
Lot Size:
4629
Lot Features:
Conservation Area, Corner Lot, Landscaped, Sidewalk
Waterfront:
Yes
Parking Spaces:
N/A
Parking:
Driveway, Garage Door Opener
Roof:
Shingle
Pool:
No
Pool Features:
N/A
Interior Features
Bedrooms:
3
Bathrooms:
2
Heating:
Central, Electric
Cooling:
Central Air
Appliances:
Dishwasher, Dryer, Electric Water Heater, Microwave, Refrigerator, Washer
Furnished:
Yes
Floor:
Tile
Levels:
One
Additional Features
Property Sub Type:
Villa
Style:
N/A
Year Built:
2007
Construction Type:
Block, Stucco
Garage Spaces:
Yes
Covered Spaces:
N/A
Direction Faces:
North
Pets Allowed:
Yes
Special Condition:
None
Additional Features:
Irrigation System, Lighting, Private Mailbox, Sidewalk, Sliding Doors
Additional Features 2:
Verify restrictions with HOA
Map
- Address4201 ASHTON MEADOWS WAY
Featured Properties