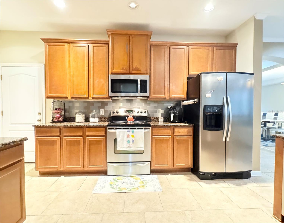
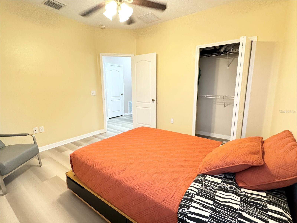
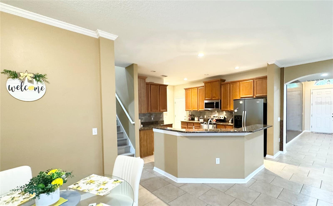
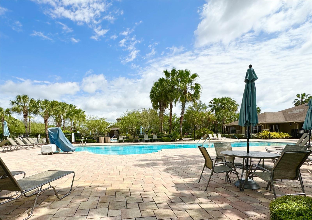
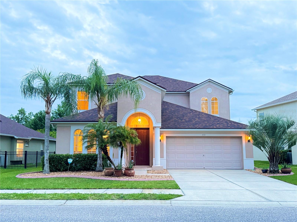
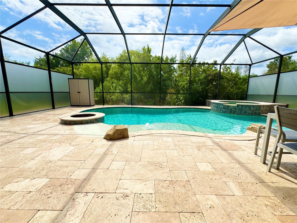
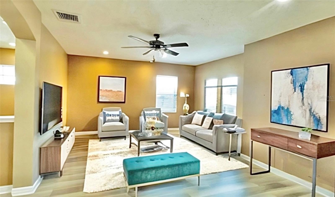
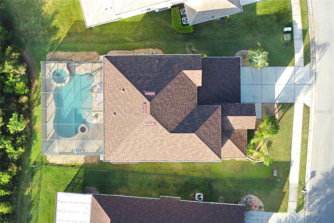
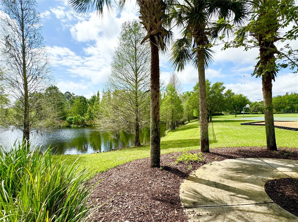
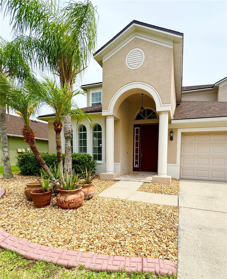
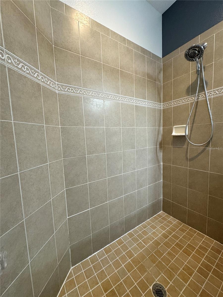
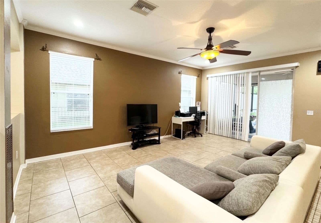
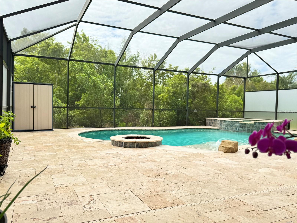
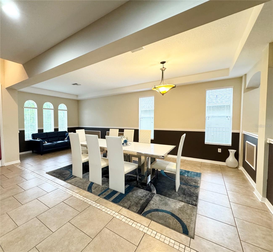
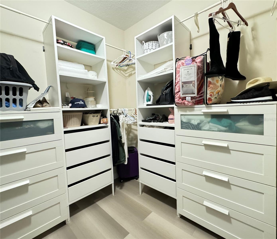
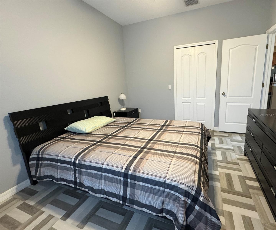
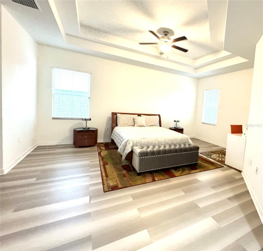
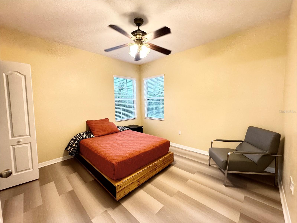
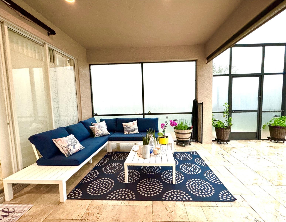
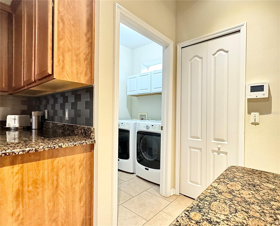
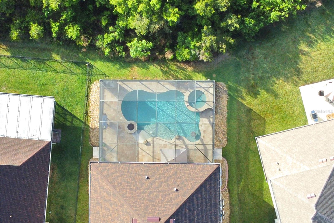
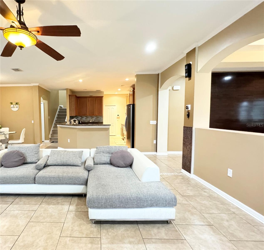
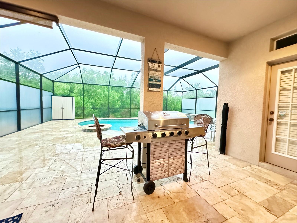
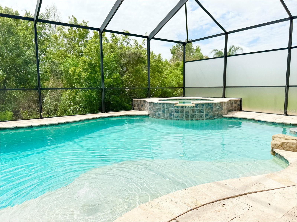
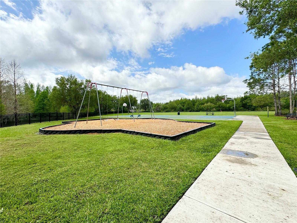
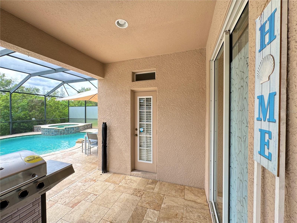
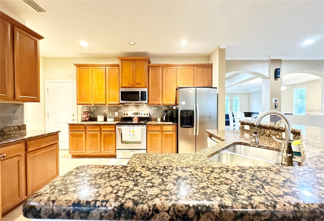
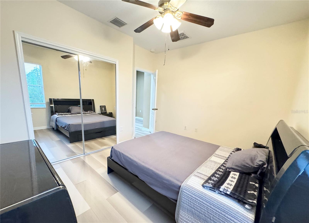
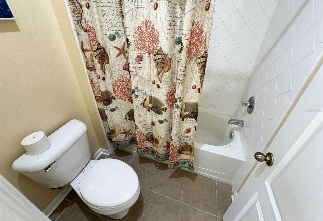
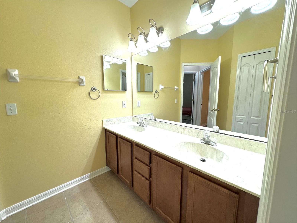
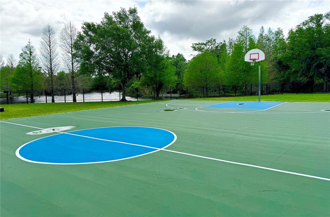
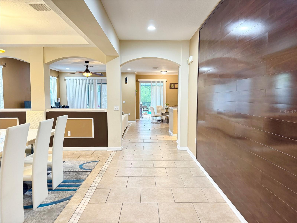
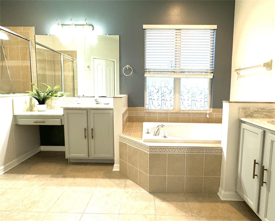
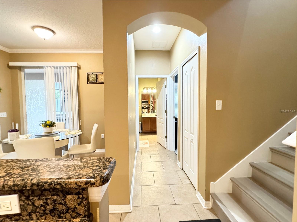
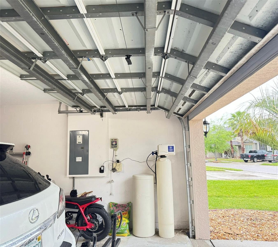
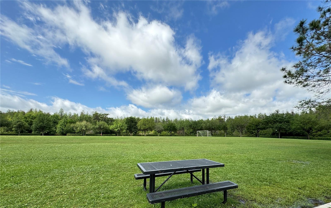
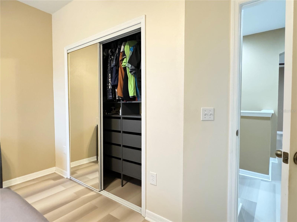
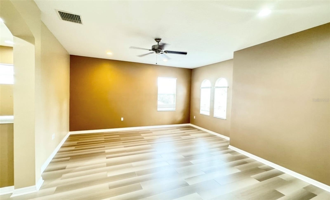
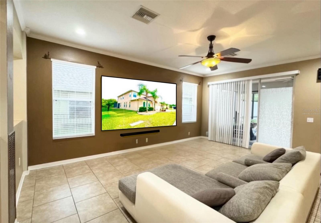
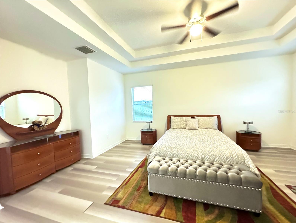
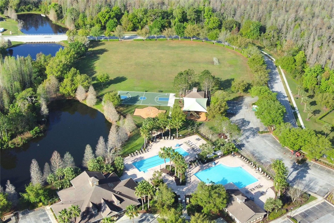
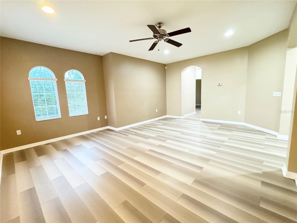
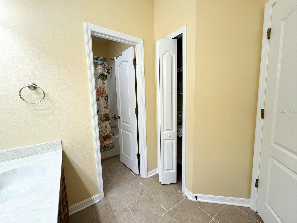
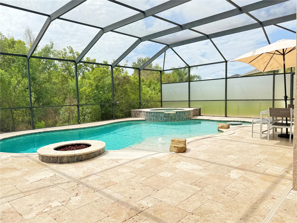
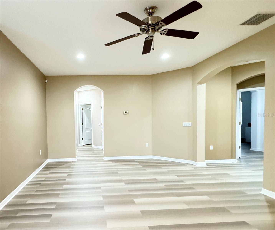
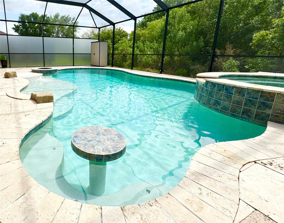
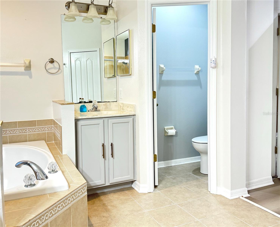
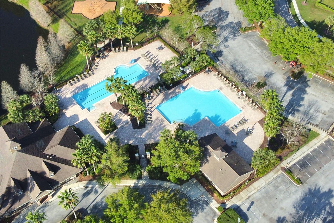
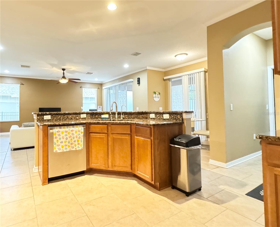
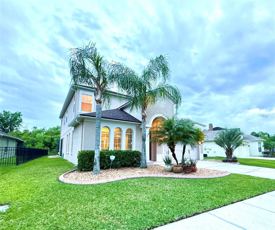
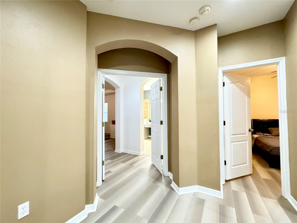
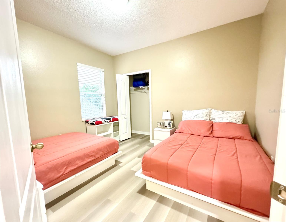
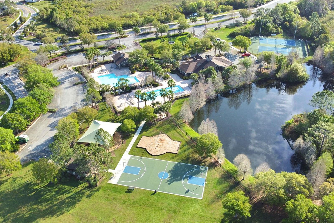
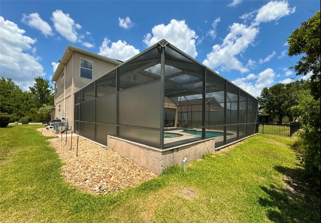
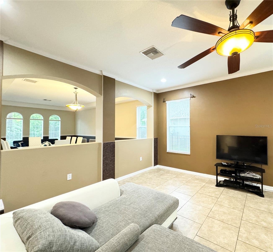
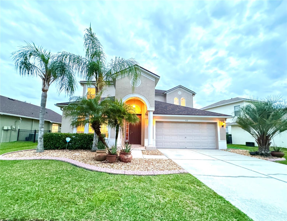
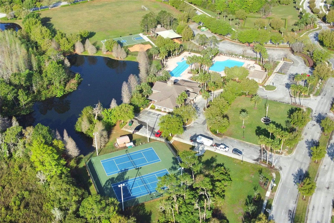
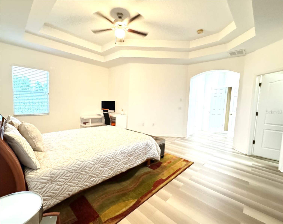
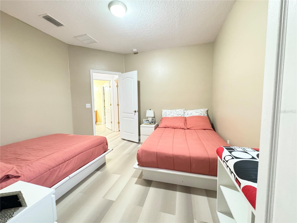
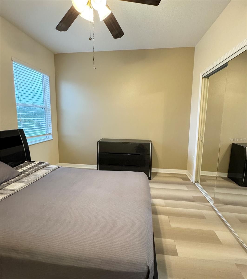
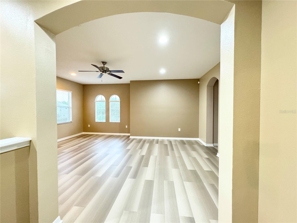
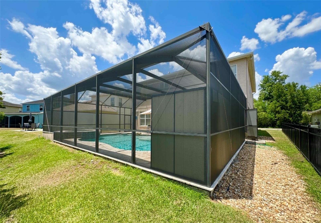
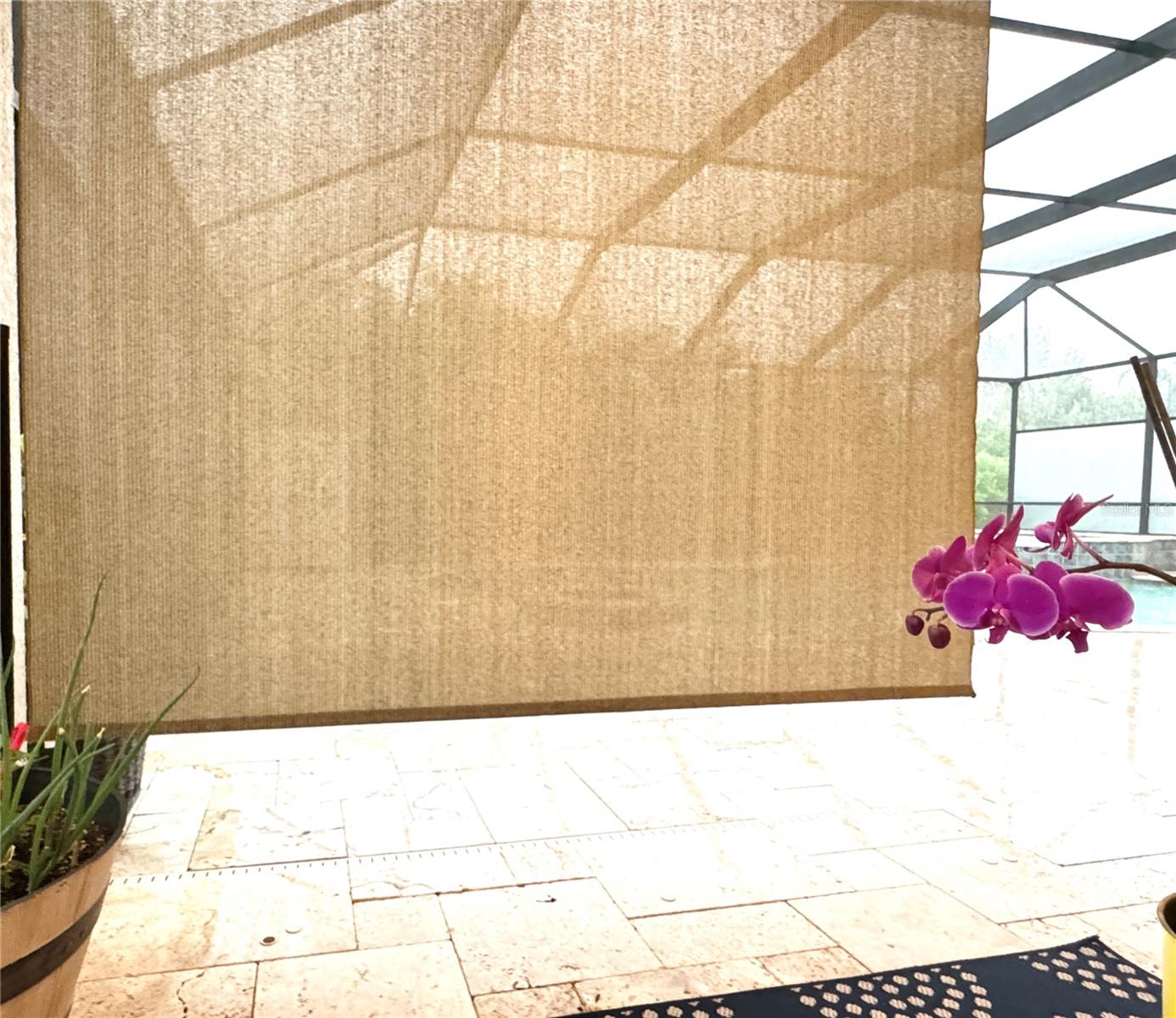
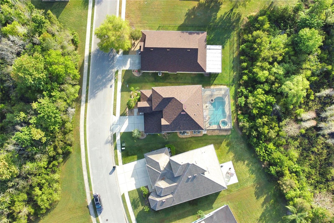
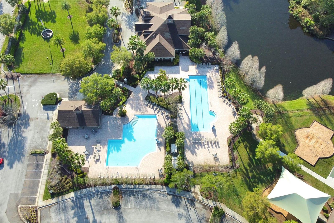
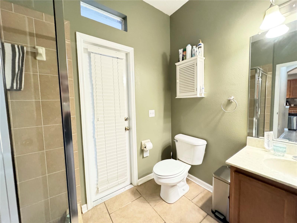
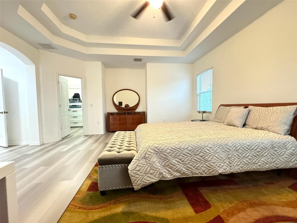
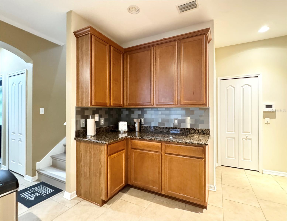
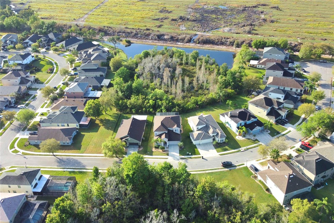
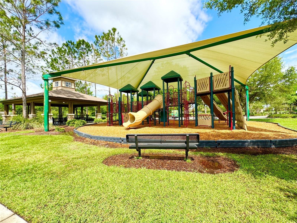
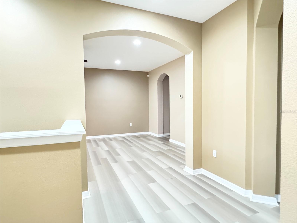
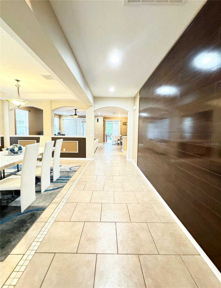
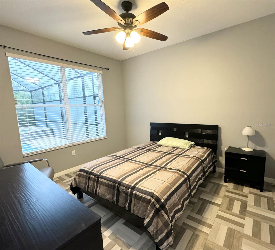
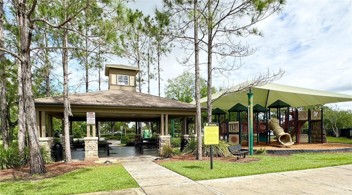
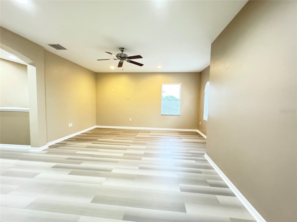
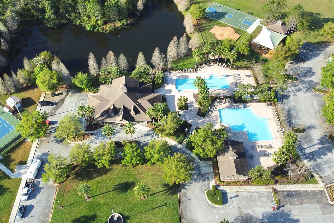
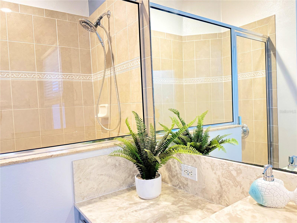
Active
4110 HUNTINGDALE CT
$655,000
Features:
Property Details
Remarks
One or more photo(s) has been virtually staged. Welcome to your dream home in the heart of Wesley Chapel's highly sought-after Country Walk community! This extraordinary, and well maintained property is ideally situated in a cul-de-sac, offering privacy and picturesque views with conservation areas in front and behind the house. As you enter, you'll be greeted by an inviting open-concept layout, featuring a spacious living room and dining area adorned with crown molding, creating a welcoming atmosphere. Boasting 5 bedrooms, 3 bathrooms, and a 2-car garage, this home provides ample space for comfortable living. The kitchen features granite countertops, 42-inch tall wood cabinets and a beautiful stainless steel backsplash. Step outside and be captivated by a stunning beach entry-style pool, complete with an in-pool table and bench with a luxurious travertine tile and screened patio, providing the ideal setting for relaxing and entertaining. With one bedroom conveniently located on the first floor; the second floor has a spacious open bonus/family room that offers endless possibilities to enjoy. While the large master bedroom features a tray ceiling, walk-in closet, and a complete master bathroom. NEW roof March 2024! Low HOA, No flood insurance needed! CW Community offers a clubhouse, 2 pools, tennis and basketball courts, a soccer field, fitness center, dog park, playground, TV Cable, High speed internet, and much more. Close proximity to restaurants, Wiregrass Mall, Tampa Premium Outlets, and a great school district. Short drive away from Busch Gardens, Tampa International Airport, USF, PHSC, medical facilities, and other great destinations!
Financial Considerations
Price:
$655,000
HOA Fee:
176
Tax Amount:
$6730
Price per SqFt:
$213.15
Tax Legal Description:
COUNTRY WALK INCREMENT F - PHASE 2 PB 60 PG 047 LOT 59
Exterior Features
Lot Size:
6792
Lot Features:
N/A
Waterfront:
No
Parking Spaces:
N/A
Parking:
N/A
Roof:
Shingle
Pool:
Yes
Pool Features:
Child Safety Fence
Interior Features
Bedrooms:
5
Bathrooms:
3
Heating:
Central, Electric
Cooling:
Central Air
Appliances:
Dishwasher, Disposal, Dryer, Electric Water Heater
Furnished:
No
Floor:
Ceramic Tile, Laminate
Levels:
Two
Additional Features
Property Sub Type:
Single Family Residence
Style:
N/A
Year Built:
2008
Construction Type:
Block, Concrete
Garage Spaces:
Yes
Covered Spaces:
N/A
Direction Faces:
North
Pets Allowed:
Yes
Special Condition:
None
Additional Features:
Garden
Additional Features 2:
Buyer to verify with the HOA.
Map
- Address4110 HUNTINGDALE CT
Featured Properties