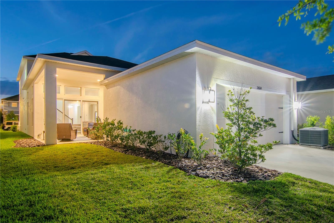
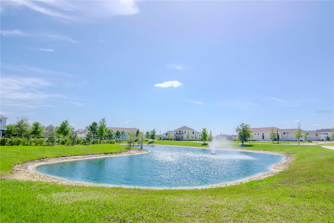
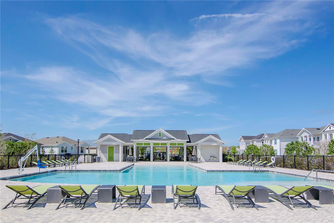
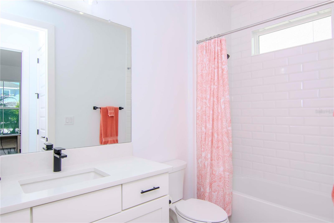
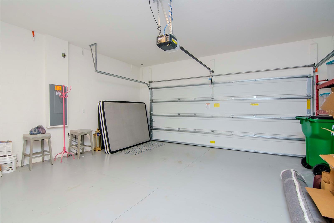
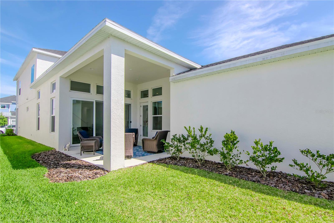
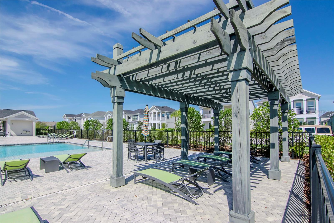
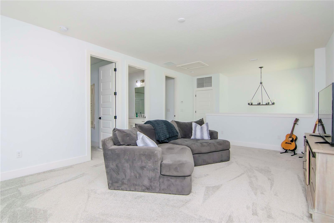
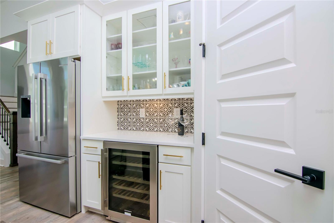
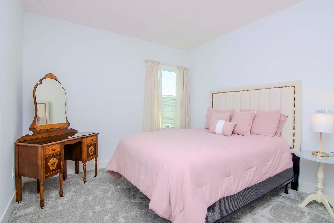
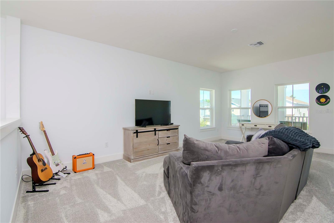
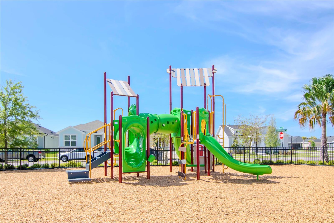
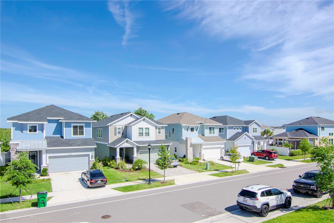
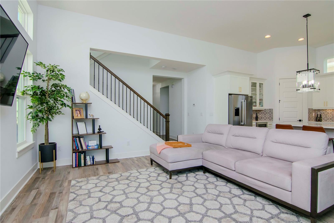
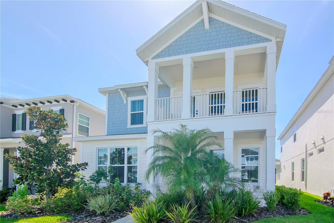
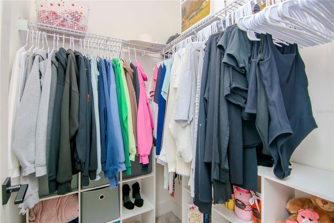
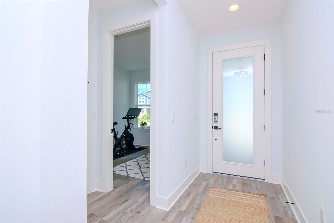
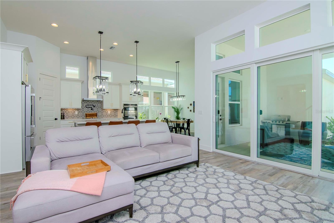
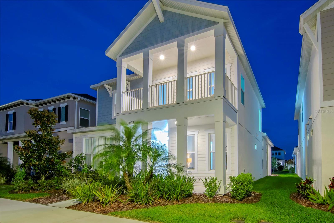
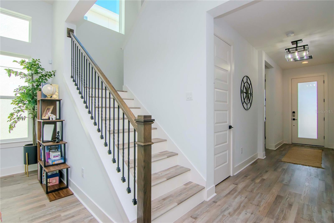
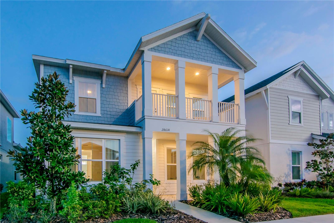
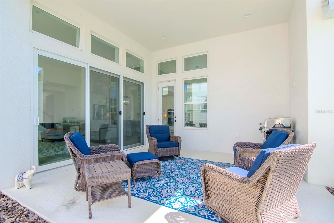
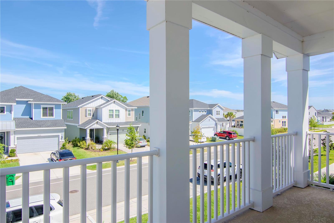
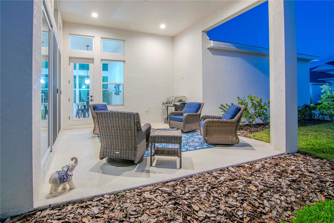
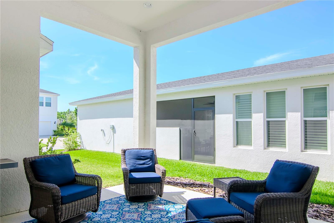
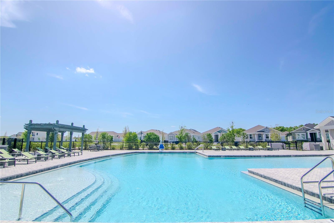
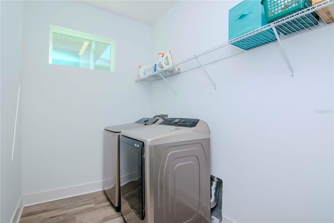
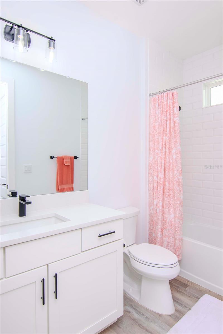
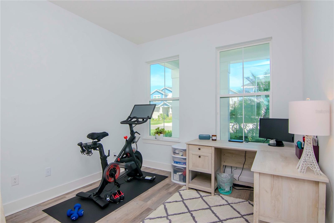
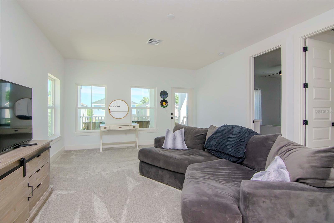
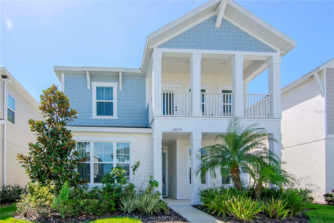
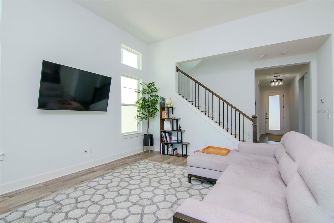
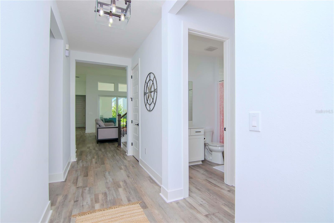
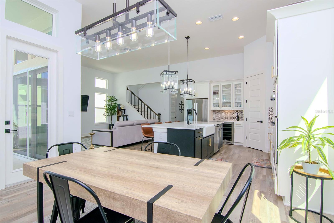
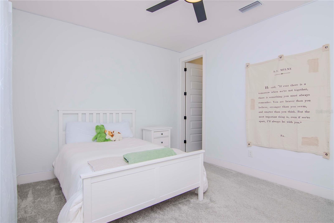
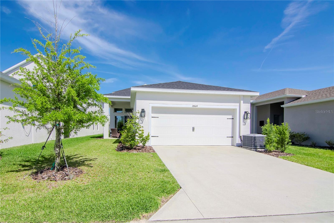
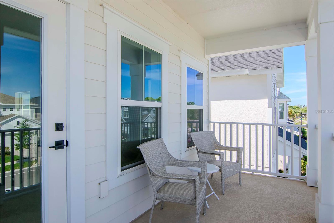
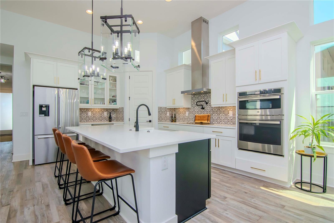
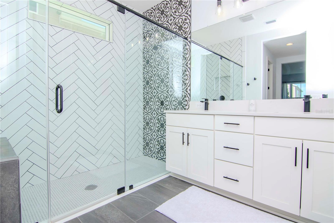
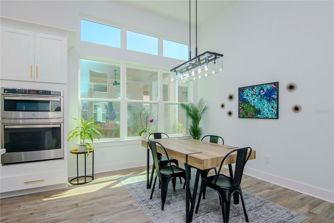
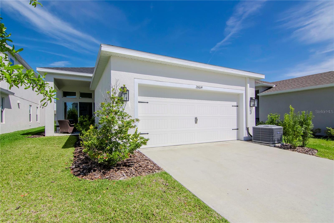
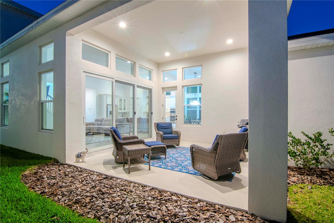
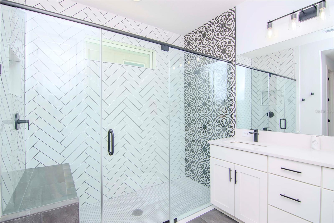
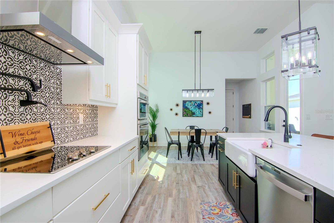
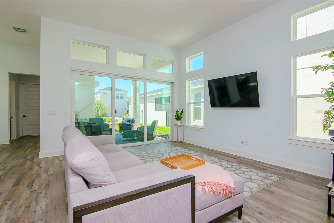
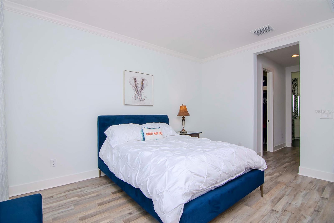
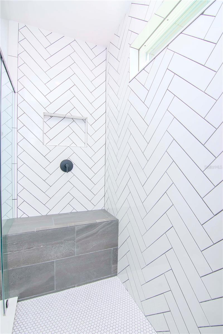
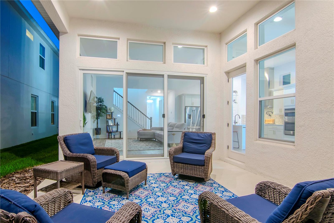
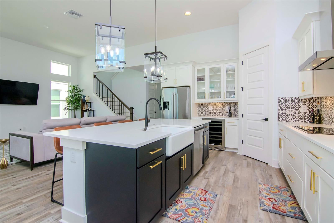
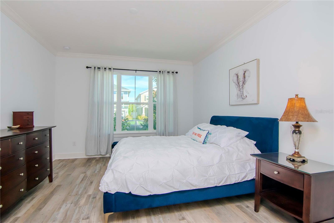
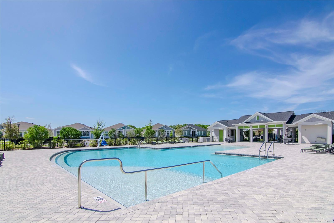
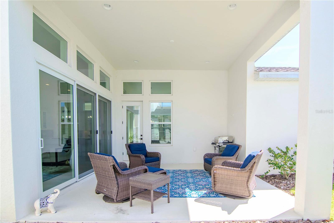
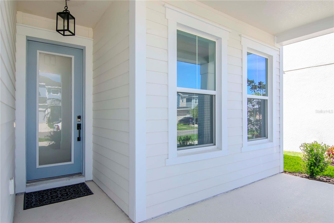
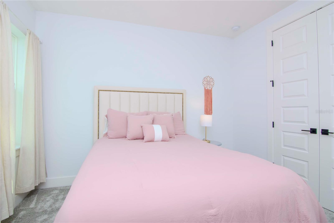
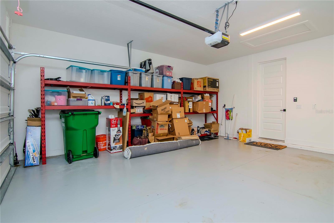
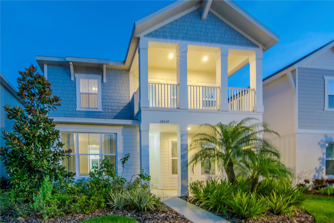
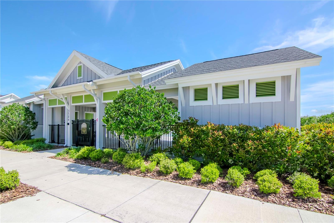
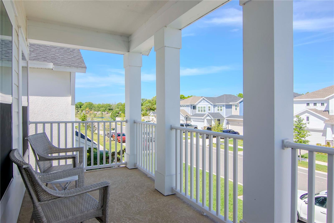
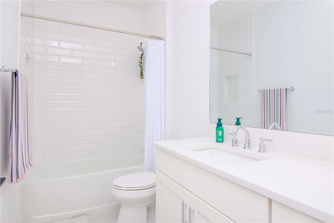
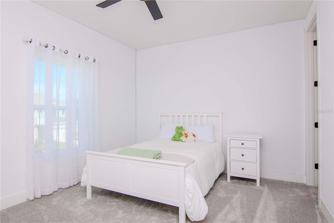
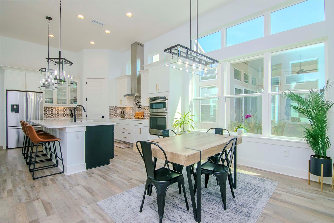
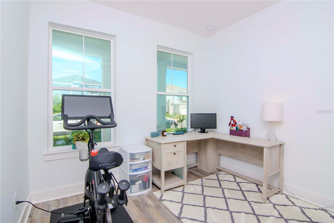
Active
28614 COZY CREEK DR
$590,000
Features:
Property Details
Remarks
WELCOME HOME! Almost new by ICI Homes; Primrose Model with upgraded Coast Elevation. We call this home “Modern Family”. The owner, Jodi, worked with the builders Interior Designer to come up with a design that felt comfortable but also has a sophisticated look. High End without being too fussy. Located in the City Homes section of Persimmon Park++The upgraded kitchen features a wall oven with a ceiling length range hood over a built in pot filler spout located over the range. Large kitchen island with bar seating. Design and function++ The kitchen is surrounded by the casual dining space, family room and easy access outdoor space from the main hub of the kitchen. Surrounded by tall glass windows allowing ample light to shine through the space at all hours of the day. The space is laid out in a way that allows for privacy if desired but certainly welcomes interaction by your close neighbors for an authentic city style life. Courtyard space offers casual comfort and shade during the hottest part of the day OR in Spring/Fall/Winter a great indoor/outdoor living space. Primary bedroom is located on the first floor opposite the office/bedroom for an EASY commute. Up the stairs has remaining 2 bedrooms along with a large flex space, which can be used for additional living room or office space or kids area to keep a more clutter free space downstairs. In addition there is an upstairs covered balcony overlooking the front yard for a moment of outdoor space. Full walk in laundry along with a nice sized 2 car garage with Alley access. ++Enjoy simple proximity to daily conveniences like Starbucks and Coopers Hawk with in walking distance or The Shops at Wiregrass via bicycle. Community Pool and Dogpark available for community use. Modern Energy Efficient Construction coupled with Design and local Conveniences. The “Modern Family”
Financial Considerations
Price:
$590,000
HOA Fee:
399
Tax Amount:
$9408.65
Price per SqFt:
$242.4
Tax Legal Description:
PERSIMMON PARK PHASE 1 PB 81 PG 103 LOT 125
Exterior Features
Lot Size:
4800
Lot Features:
N/A
Waterfront:
No
Parking Spaces:
N/A
Parking:
Alley Access, Driveway, Garage Door Opener
Roof:
Shingle
Pool:
No
Pool Features:
N/A
Interior Features
Bedrooms:
4
Bathrooms:
3
Heating:
Central, Electric
Cooling:
Central Air
Appliances:
Cooktop, Dishwasher, Dryer, Microwave, Range Hood, Refrigerator, Washer
Furnished:
Yes
Floor:
Carpet, Ceramic Tile
Levels:
Two
Additional Features
Property Sub Type:
Single Family Residence
Style:
N/A
Year Built:
2022
Construction Type:
Block, HardiPlank Type, Wood Frame
Garage Spaces:
Yes
Covered Spaces:
N/A
Direction Faces:
North
Pets Allowed:
Yes
Special Condition:
None
Additional Features:
Balcony, Irrigation System, Sliding Doors
Additional Features 2:
N/A
Map
- Address28614 COZY CREEK DR
Featured Properties