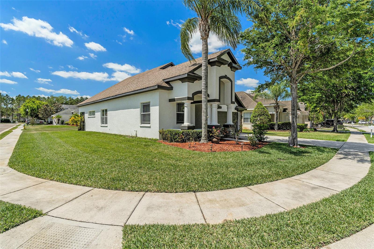
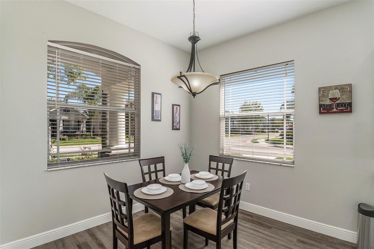
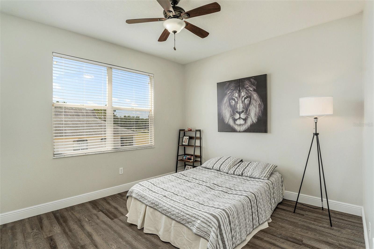
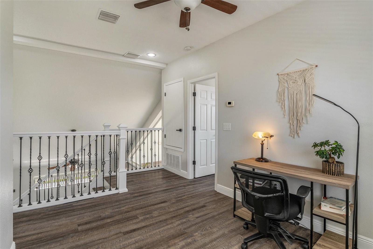
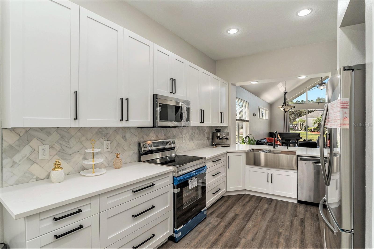
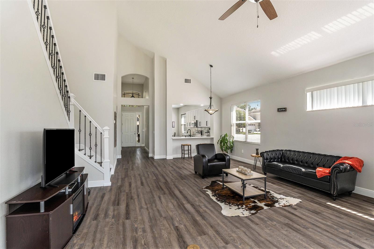
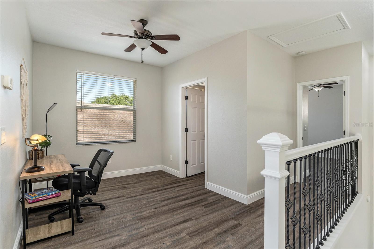
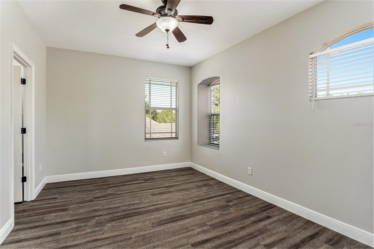
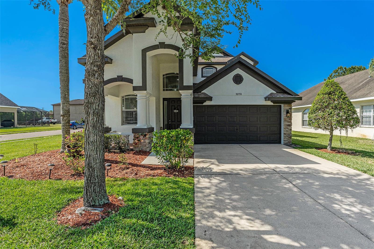
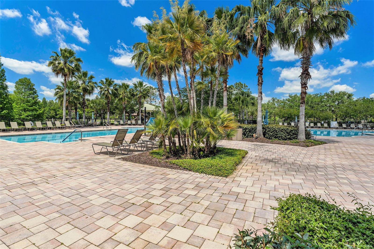
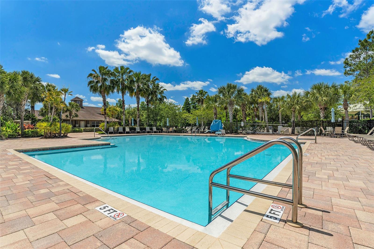
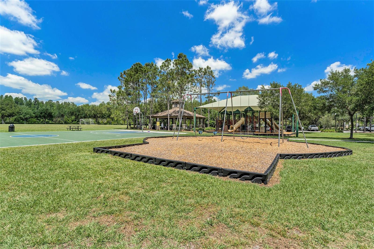
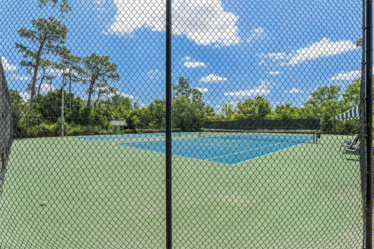
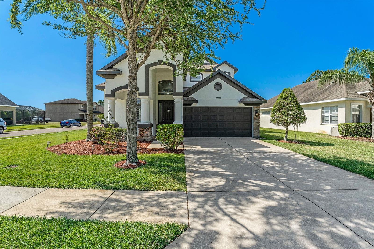
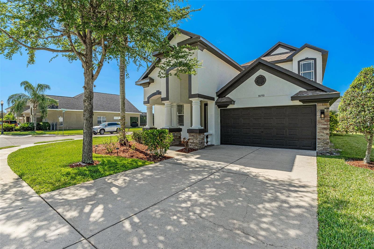
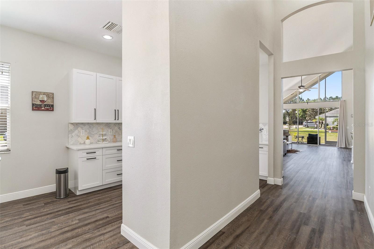
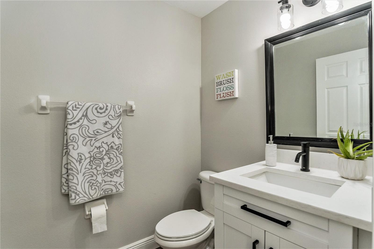
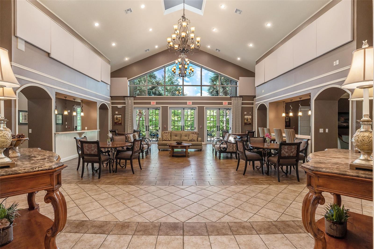
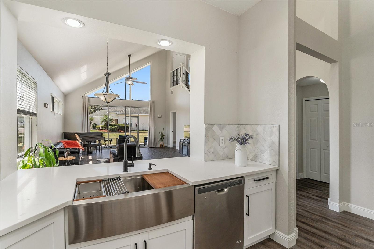
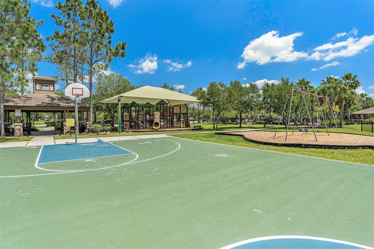
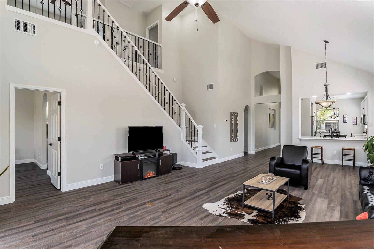
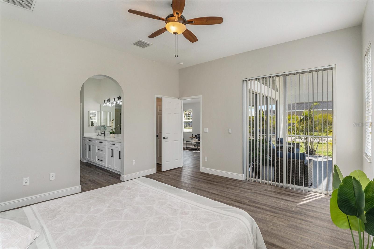
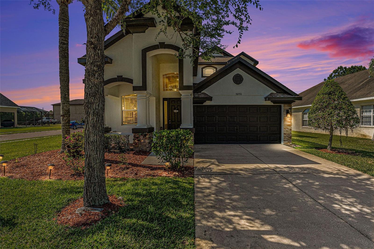
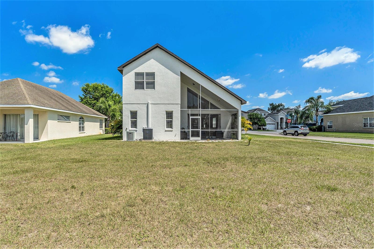
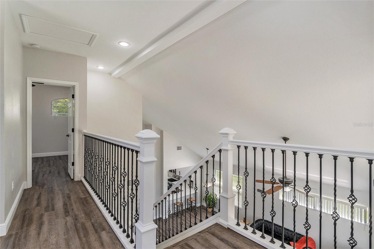
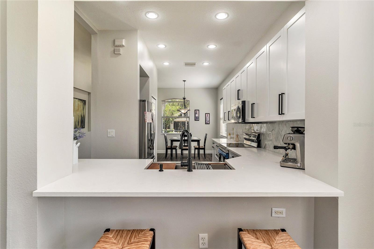
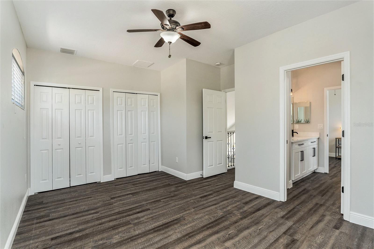
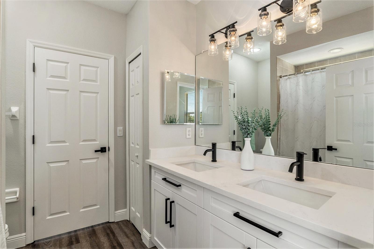
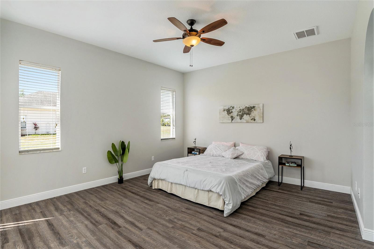
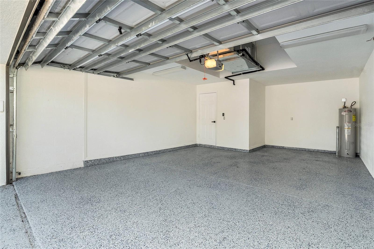
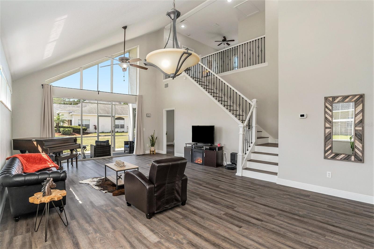
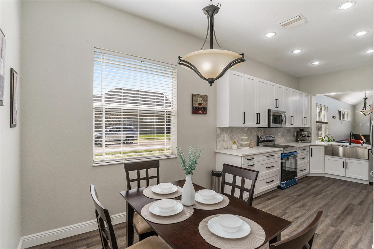
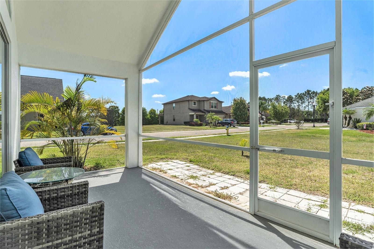
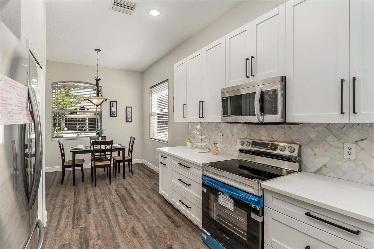
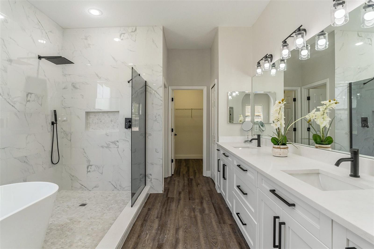
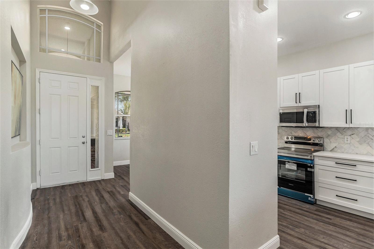
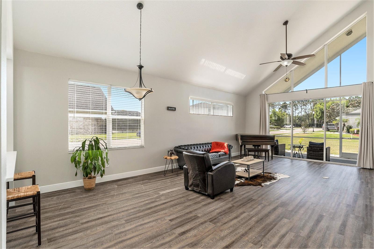
Active
30750 PUMPKIN RIDGE DR
$449,000
Features:
Property Details
Remarks
Come see this immaculate home located in a corner lot in Country Walk Wesley Chapel. Move-in ready, this fantastic house has been completely remodeled inside and out. Designer finishes throughout leaving no details behind. Featuring a bright spacious floor plan that includes 3 bedrooms, 2.5 baths, 2,174sq ft of living space and two car garage. The first floor includes a brand new open concept kitchen with elegant quartz countertops and new appliances, great room and new railing staircase. The large primary suite offers a nicely sized walk-in closet, vaulted ceilings, and room for any sized furniture. LUXURY primary bath offers a large double vanity, beautiful large shower with accent tile, rainfall shower head, tub and recessed lighting. The second floor includes a cozy loft that overlooks the first floor, two large bedrooms with walking closets and jack and jill bathroom with double vanity and vaulted ceiling. The screened patio overlooks a large backyard great for relaxing. Epoxy garage floor. Yard and sprinkler system are managed by the HOA. Country Walk provides many amenities for its residents - a clubhouse, fitness center, two pools, playground, dog park, soccer field, and basketball and tennis courts. It is conveniently located in the heart of Wesley Chapel with easy access to Wiregrass Mall, Tampa Premium Outlets, The Groves, Advent Health Hospitals, Daycare Hospital, and great restaurants.
Financial Considerations
Price:
$449,000
HOA Fee:
174
Tax Amount:
$7424.51
Price per SqFt:
$206.53
Tax Legal Description:
COUNTRY WALK INCREMENT B PHASE 1 PB 55 PG 012 LOT 89 OR 9065 PG 3372
Exterior Features
Lot Size:
8242
Lot Features:
N/A
Waterfront:
No
Parking Spaces:
N/A
Parking:
N/A
Roof:
Shingle
Pool:
No
Pool Features:
N/A
Interior Features
Bedrooms:
3
Bathrooms:
3
Heating:
Central
Cooling:
Central Air
Appliances:
Dishwasher, Disposal, Microwave, Range, Refrigerator
Furnished:
No
Floor:
Epoxy, Vinyl
Levels:
Two
Additional Features
Property Sub Type:
Single Family Residence
Style:
N/A
Year Built:
2006
Construction Type:
Block, Stucco
Garage Spaces:
Yes
Covered Spaces:
N/A
Direction Faces:
North
Pets Allowed:
Yes
Special Condition:
None
Additional Features:
Sidewalk
Additional Features 2:
Buyer is responsible for contacting the HOA to leasing pet restrictions
Map
- Address30750 PUMPKIN RIDGE DR
Featured Properties