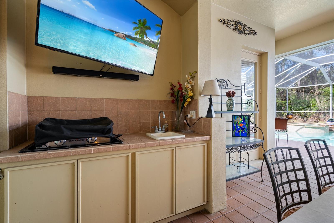
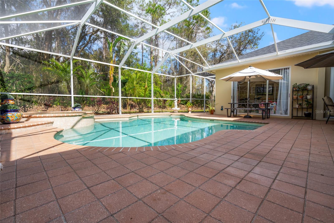
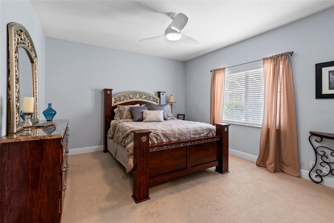
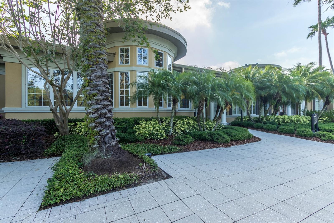
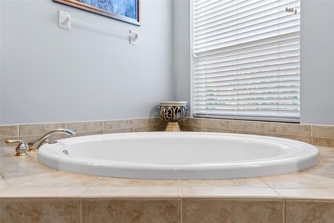
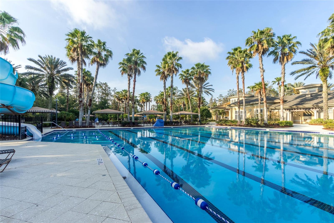
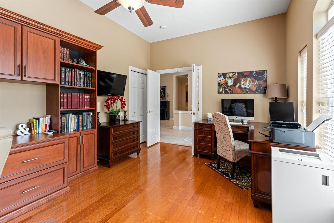
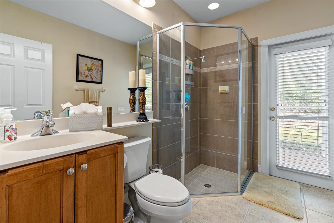
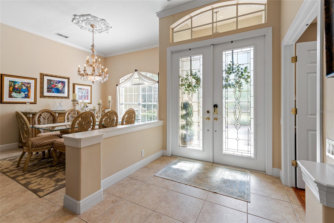
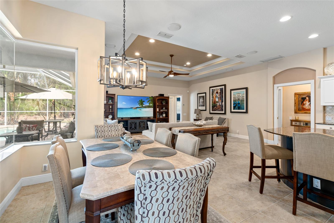
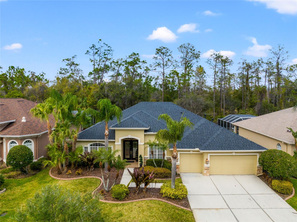
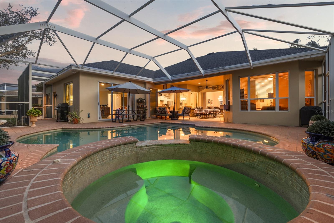
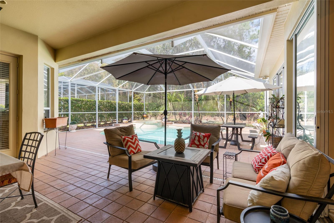
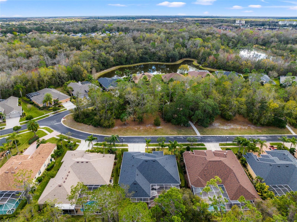
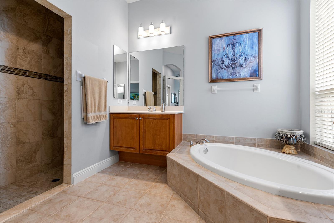
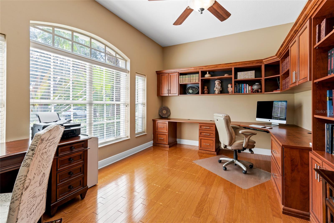
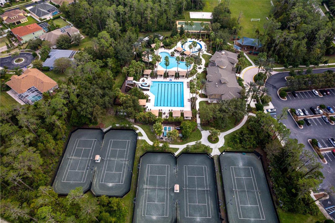
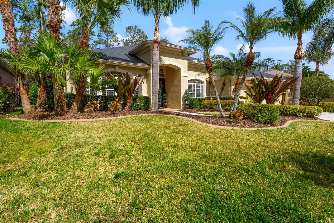
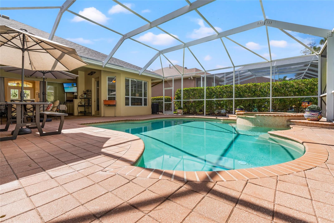
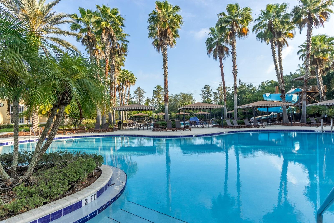
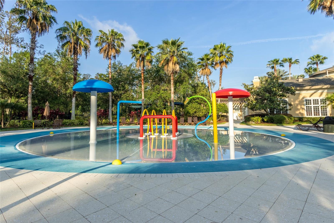
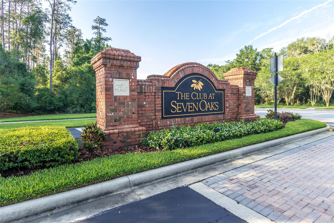
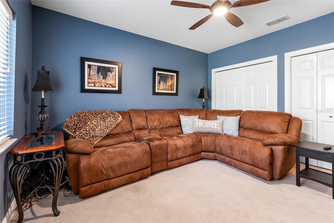
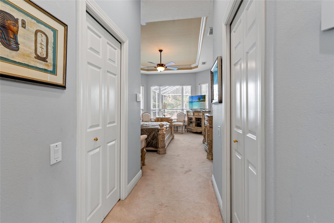
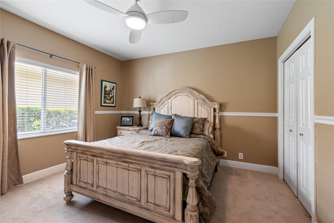
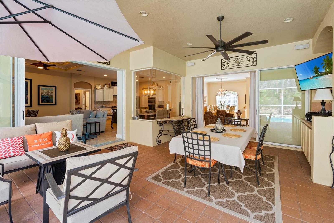
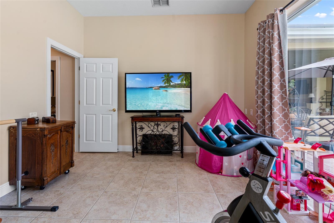
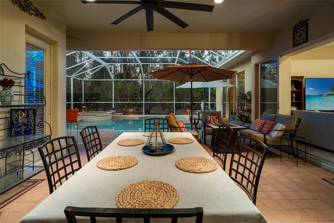
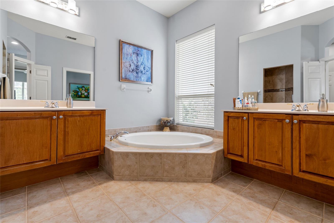
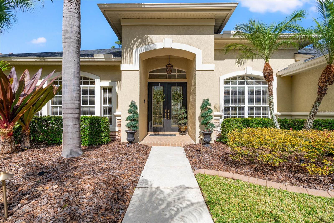
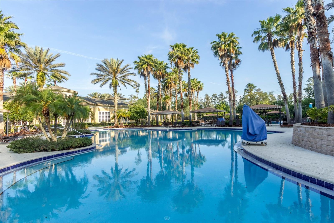
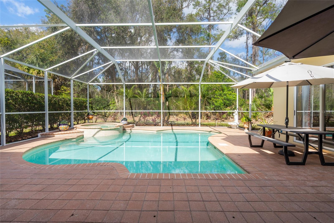
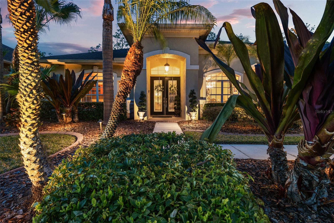
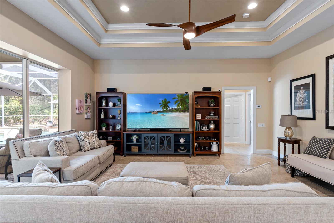
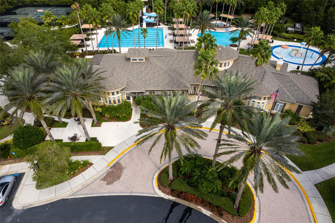
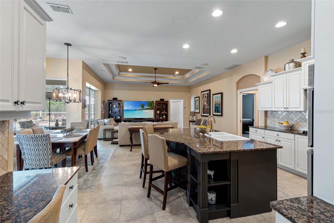
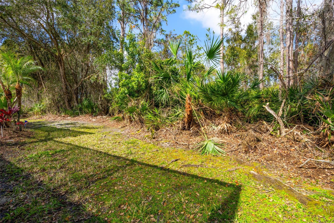
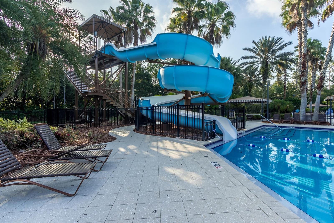
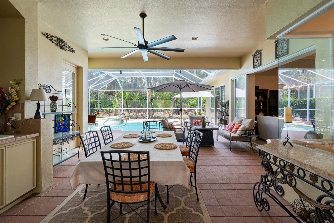
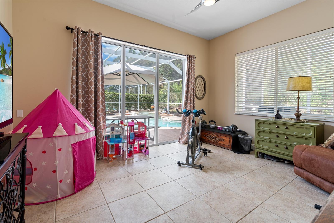
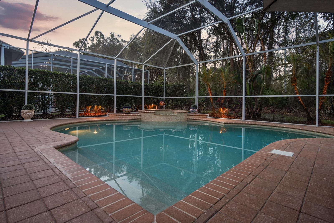
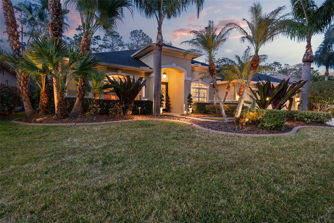
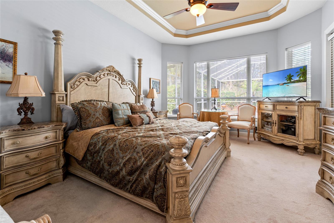
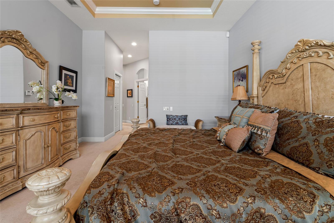
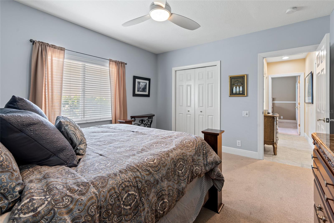
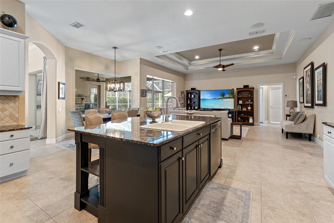
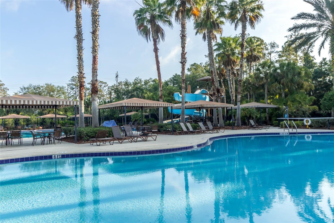
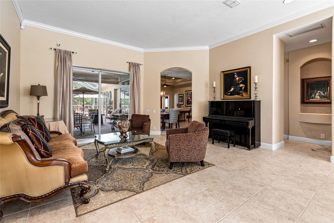
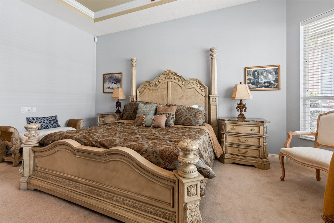
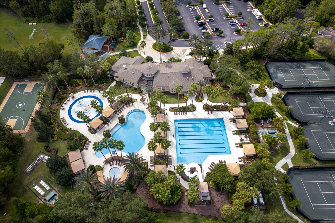
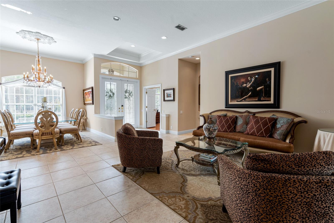
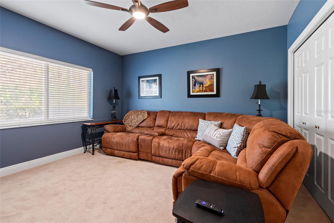
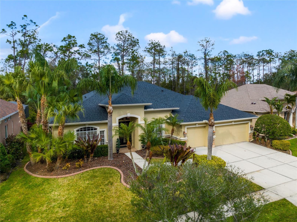
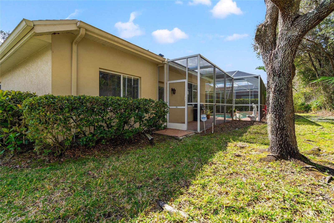
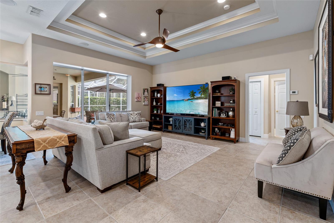
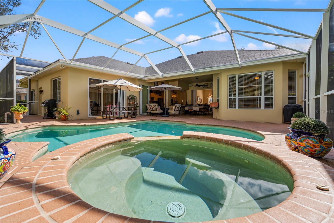
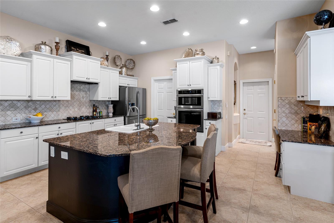
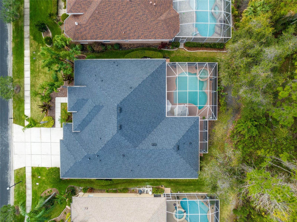
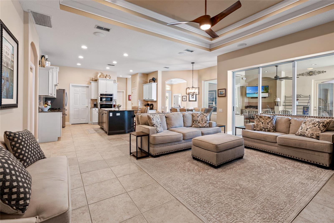
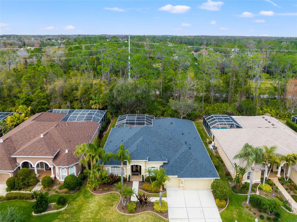
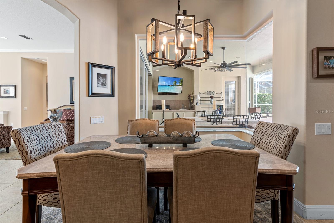
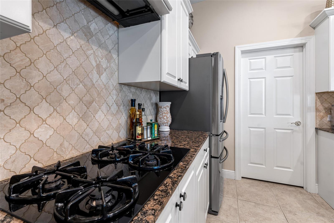
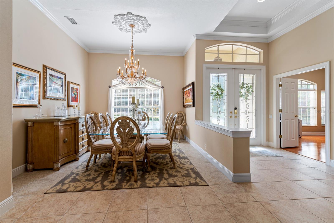
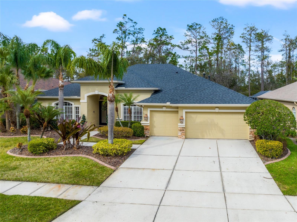
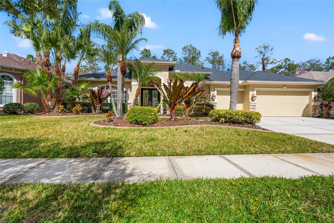
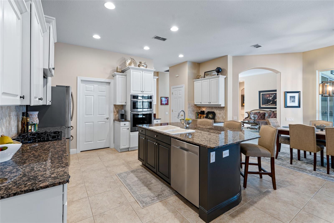
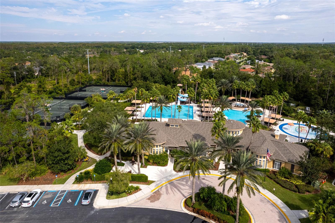
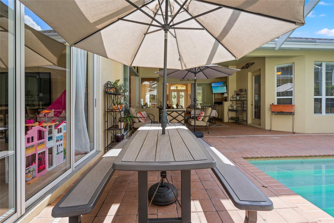
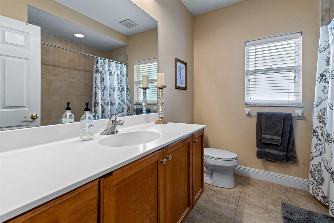
Active
27121 BRUSH CREEK WAY
$850,000
Features:
Property Details
Remarks
This Arthur Rutenberg Bonaire home is ready for you to move right in. The attention to detail with home is beyond approach. A floor plan designed for entertaining and elegance all at the same time. 5 bedrooms, 3 baths, and Bonus Room, 5th bedroom is currently being used as an office. 3,199 Square feet of living space. Enormous cover lanai with outdoor kitchen with sink and grill. Enjoy the heated pool and spa. Private Conservation Lot to sit back after a long day. The Gourmet Kitchen has Gas Range, White Staggered Cabinets with Crown Molding and gorgeous backsplash. The center island with sink gives you more than enough counter space! Three-Way Split floor with master suite overlooking pool & space. Two Walk-in Closets and his and her vanities, garden tub and walk in shower. The family room has a pocket slider leading to covered lanai and pool to really connect the outdoor and indoor space. Roof was replaced in 2022, AC System 2023, Pool Heater 2020 and it has a Tesla Wall Charger in Garage. Located in the exclusive gated village of The Laurels. Seven Oaks is located in the heart of Wesley Chapel, it features a resort style clubhouse, with a café, theater and fitness center. Other community amenities include swimming pool, tennis and basketball courts and playground.
Financial Considerations
Price:
$850,000
HOA Fee:
117
Tax Amount:
$9255
Price per SqFt:
$265.71
Tax Legal Description:
SEVEN OAKS PARCELS S-11 AND S-15 PB 42 PG 062 BLOCK 17 LOT 9 OR 7700 PG 538
Exterior Features
Lot Size:
10401
Lot Features:
N/A
Waterfront:
No
Parking Spaces:
N/A
Parking:
Garage Door Opener
Roof:
Shingle
Pool:
Yes
Pool Features:
Child Safety Fence, Gunite, Heated, In Ground, Screen Enclosure
Interior Features
Bedrooms:
5
Bathrooms:
3
Heating:
Central, Natural Gas, Zoned
Cooling:
Central Air
Appliances:
Built-In Oven, Cooktop, Disposal, Dryer, Microwave, Refrigerator, Washer
Furnished:
Yes
Floor:
Carpet, Ceramic Tile, Wood
Levels:
One
Additional Features
Property Sub Type:
Single Family Residence
Style:
N/A
Year Built:
2002
Construction Type:
Block, Stucco
Garage Spaces:
Yes
Covered Spaces:
N/A
Direction Faces:
South
Pets Allowed:
Yes
Special Condition:
None
Additional Features:
Irrigation System, Lighting, Outdoor Grill, Outdoor Kitchen, Rain Gutters, Sliding Doors
Additional Features 2:
Verify with HOA
Map
- Address27121 BRUSH CREEK WAY
Featured Properties