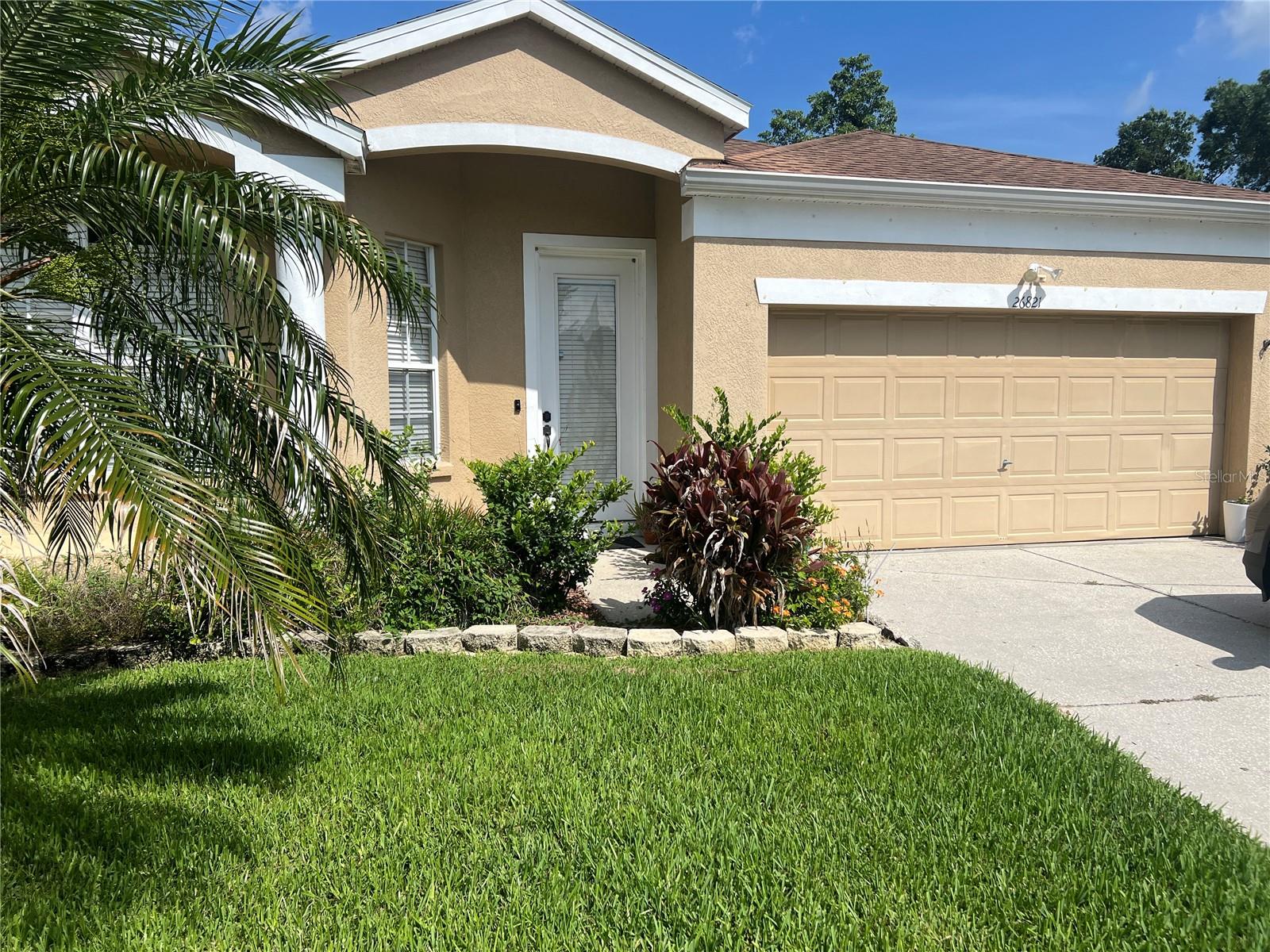
Active
26821 AGILE CT
$370,000
Features:
Property Details
Remarks
Discover refined Florida living in the heart of Wesley Chapel! Professional pictures coming of updated bathrooms, kitchen and porcelain tile. Nestled on a quiet cul-de-sac, this beautifully maintained 3-bedroom, 2-bath block home blends modern comfort with timeless elegance. Step inside and be welcomed by percaline marble-look flooring that flows seamlessly through the main living areas, highlighting the open-concept design perfect for both everyday living and entertaining. The chef-inspired kitchen shines with granite countertops, stainless steel appliances, a beverage refrigerator, and abundant cabinetry, opening effortlessly into the spacious living area. Relax in your generous screened lanai, where tranquil green views create the perfect backdrop for morning coffee or evening gatherings. Your private primary retreat boasts a spa-like en-suite bathroom featuring a walk-in shower, garden tub, and private water closet—designed for true relaxation. Two additional bedrooms provide versatile space for family, guests, or a home office. Recent updates include a new roof (2017), HVAC (2022), and solar water heater (2010). Beyond your doorstep, enjoy one of Wesley Chapel’s most coveted communities with resort-style amenities—three daycare centers, a state-of-the-art fitness and community center, heated pool, splash pad, sports courts, playgrounds, and an 18-hole championship golf course. Conveniently located near major highways, top-rated medical facilities, and premier shopping, dining, and entertainment—this home truly offers the best of both luxury and lifestyle.
Financial Considerations
Price:
$370,000
HOA Fee:
87.8
Tax Amount:
$3876.75
Price per SqFt:
$199.25
Tax Legal Description:
LEXINGTON OAKS PHASE 1 PB 36 PGS 57-75 LOT 38 BLK 5 OR 9478 PG 224
Exterior Features
Lot Size:
6179
Lot Features:
Cul-De-Sac
Waterfront:
No
Parking Spaces:
N/A
Parking:
N/A
Roof:
Shingle
Pool:
No
Pool Features:
N/A
Interior Features
Bedrooms:
3
Bathrooms:
2
Heating:
Central
Cooling:
Central Air
Appliances:
Dishwasher, Disposal, Dryer, Microwave, Range, Refrigerator, Solar Hot Water, Washer, Wine Refrigerator
Furnished:
Yes
Floor:
Carpet, Ceramic Tile
Levels:
One
Additional Features
Property Sub Type:
Single Family Residence
Style:
N/A
Year Built:
1999
Construction Type:
Block, Stucco
Garage Spaces:
Yes
Covered Spaces:
N/A
Direction Faces:
East
Pets Allowed:
Yes
Special Condition:
None
Additional Features:
Sidewalk, Sprinkler Metered
Additional Features 2:
Buyer and/or buyers agent to verify HOA rules, restrictions, leasing rules, restrictions, & approval process directly with HOA.
Map
- Address26821 AGILE CT
Featured Properties