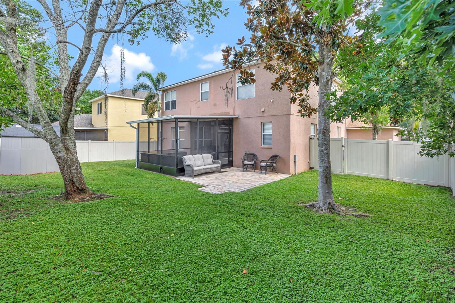
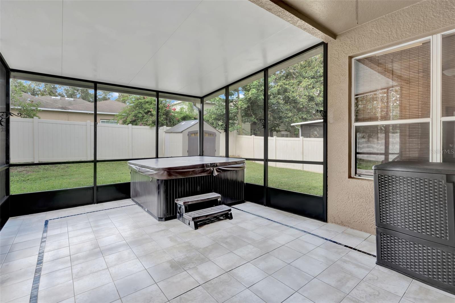
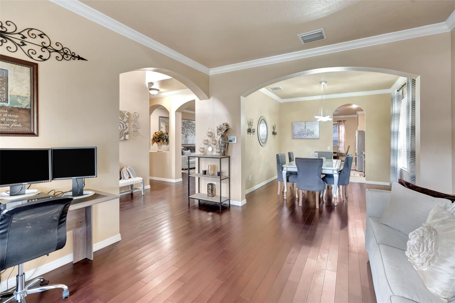
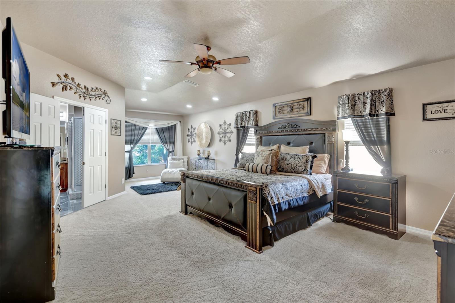
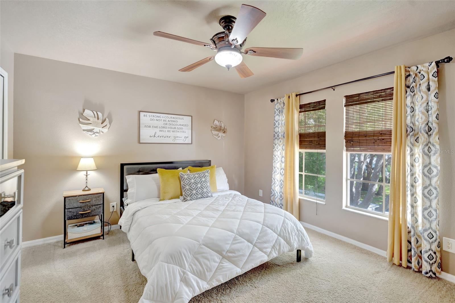
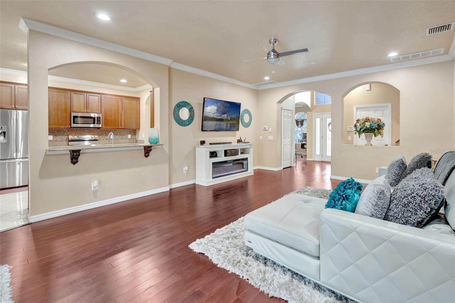
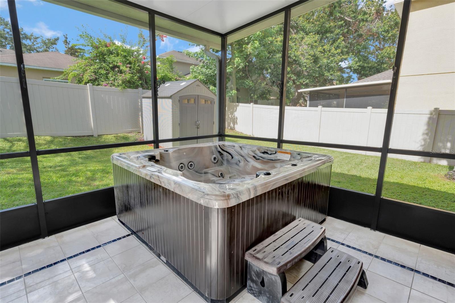
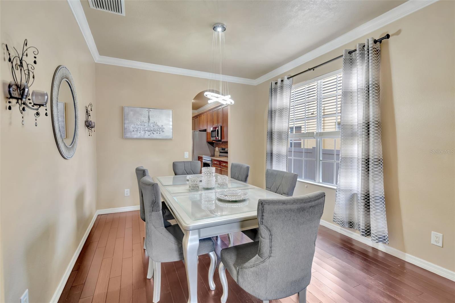
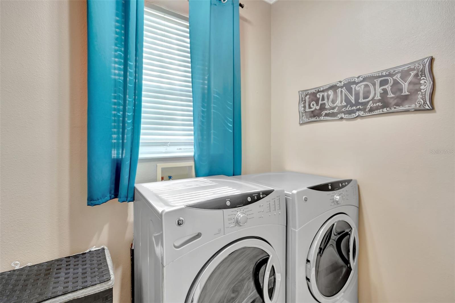
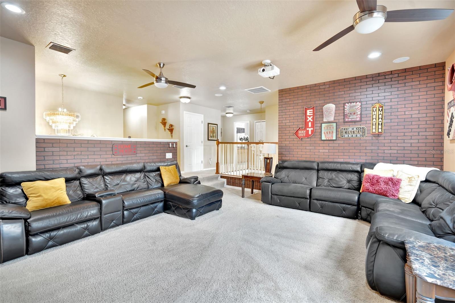
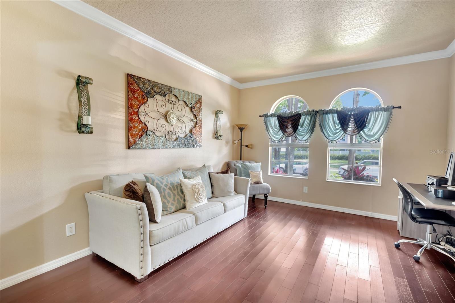
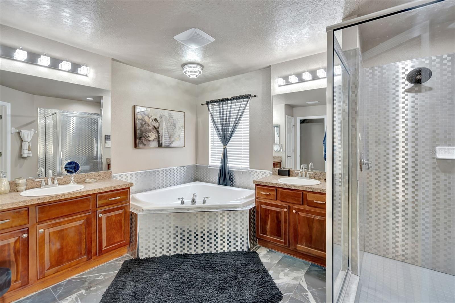
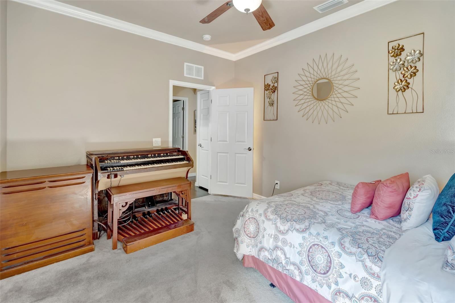
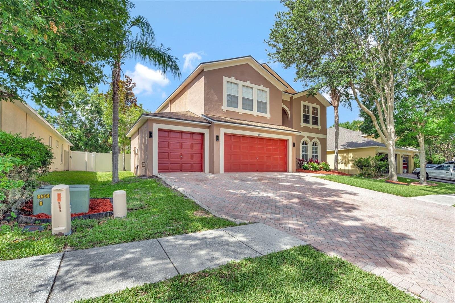
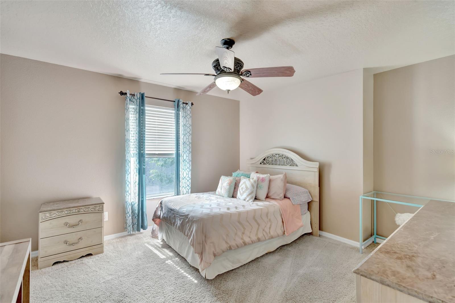
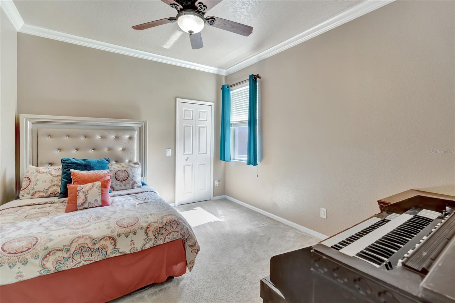
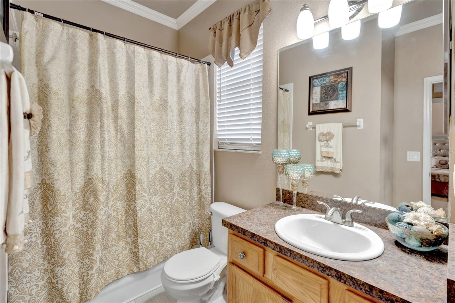
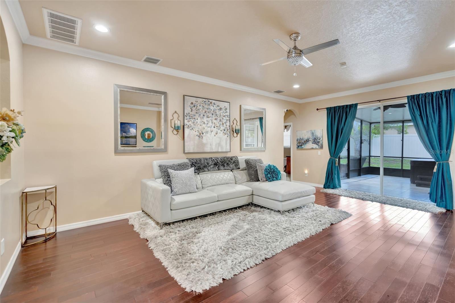
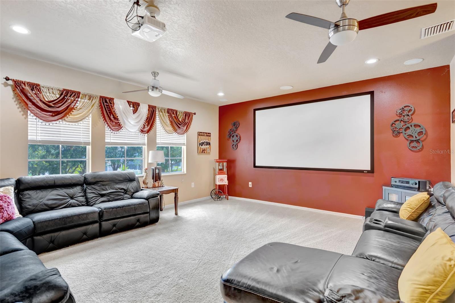
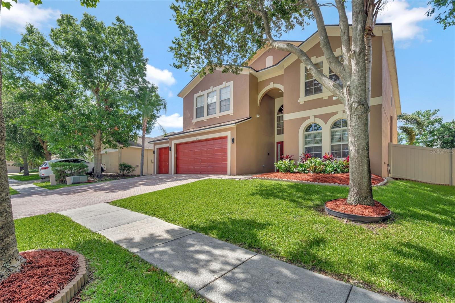
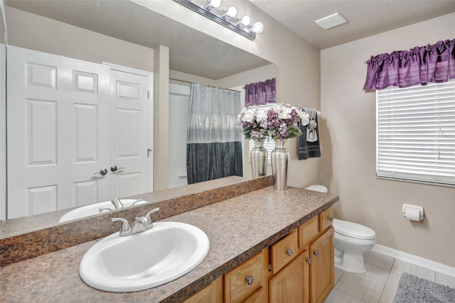
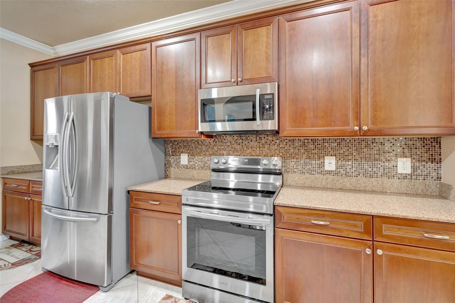
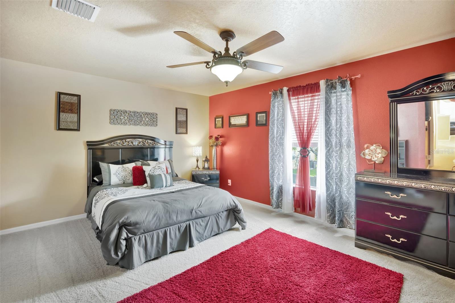
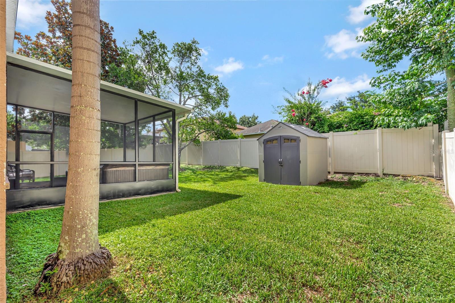
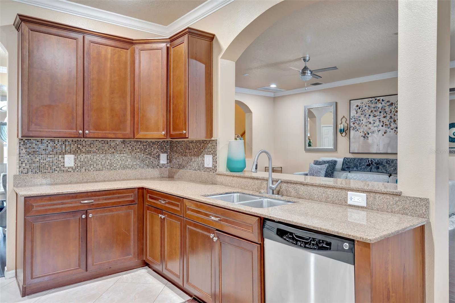
Active
6932 GRAY CATBIRD LOOP
$550,000
Features:
Property Details
Remarks
This remarkable 5-bedroom, 3-bath home is one of the larger models in a nature-filled community known for its sprawling layout and beautiful mature oak trees. Featuring a new roof (2024), updated water heater (2023), and updated AC unit (2023), the home also boasts an oversized 3-car garage and a front-facing conservation view that enhances privacy. Curb appeal is strong with well-maintained landscaping and exterior fascia in great condition. The home sits on a larger lot, offering an expansive backyard perfect for outdoor entertaining and relaxation. Inside, the oversized bedrooms provide ample living space, and the media room, complete with a projector and screen, offers an immersive experience for movie nights or binge-watching your favorite shows. The spacious kitchen includes an eat-in dining space and comes equipped with well-kept, updated appliances that will convey. You'll also enjoy the outdoor hot tub and storage shed, both included with the home. Get around the community with ease using the Golf Cart that also comes with the home. Conveniently located near highly rated K–12 schools, all within a few blocks, the home also offers easy access to I-75 in under 5 minutes. On weekends, enjoy the charm of Boyette Oaks with fresh produce stands and food trucks offering healthy, delicious options. Surrounded by parks and recreational areas, and just a short drive to beaches, theme parks, dining, and major hospitals, this home offers the perfect balance of comfort, convenience, and community. Any decorations or Furnishings that are requested will convey. Golf Cart will convey upon request. Living room, Dining Room and Bathrooms have recently had fresh paint (Jan 2026)
Financial Considerations
Price:
$550,000
HOA Fee:
350
Tax Amount:
$5439
Price per SqFt:
$161.48
Tax Legal Description:
BOYETTE OAKS PB 54 PG 001 BLOCK 7 LOT 6
Exterior Features
Lot Size:
7150
Lot Features:
Sidewalk, Paved
Waterfront:
No
Parking Spaces:
N/A
Parking:
Driveway, Garage Door Opener, Oversized
Roof:
Shingle
Pool:
No
Pool Features:
N/A
Interior Features
Bedrooms:
5
Bathrooms:
3
Heating:
Electric, Other
Cooling:
Central Air
Appliances:
Dryer, Freezer, Microwave, Range, Refrigerator, Washer
Furnished:
No
Floor:
Carpet
Levels:
Two
Additional Features
Property Sub Type:
Single Family Residence
Style:
N/A
Year Built:
2006
Construction Type:
Block, Stucco
Garage Spaces:
Yes
Covered Spaces:
N/A
Direction Faces:
Northeast
Pets Allowed:
Yes
Special Condition:
None
Additional Features:
Lighting, Private Mailbox, Sidewalk, Sliding Doors
Additional Features 2:
BUYER TO VERIFY RESTRICTIONS WITH HOA
Map
- Address6932 GRAY CATBIRD LOOP
Featured Properties