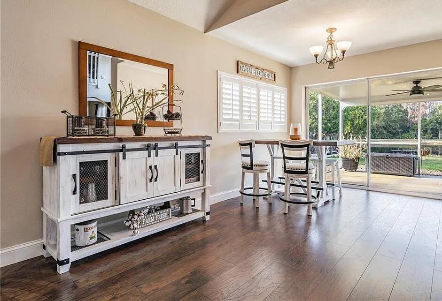
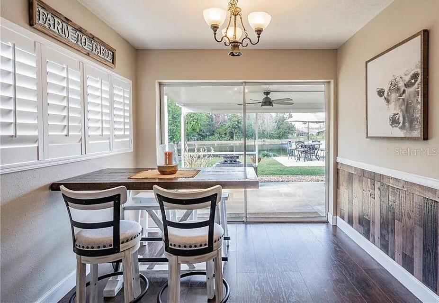
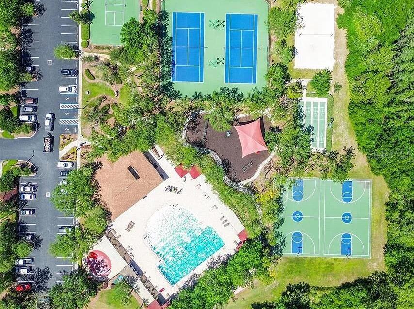
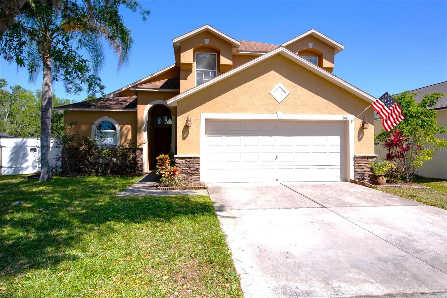
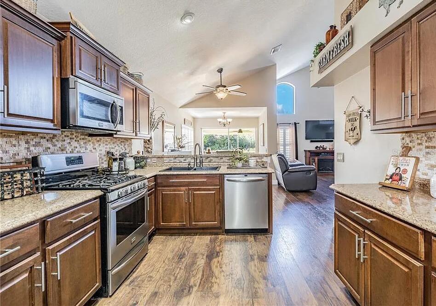
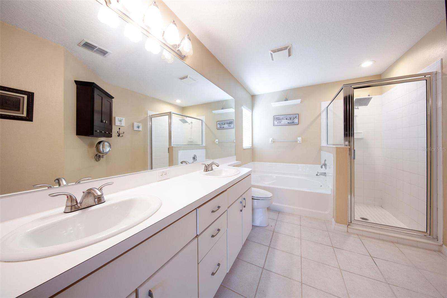
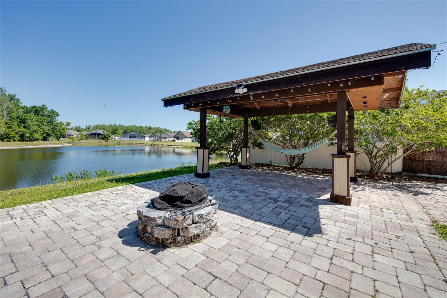
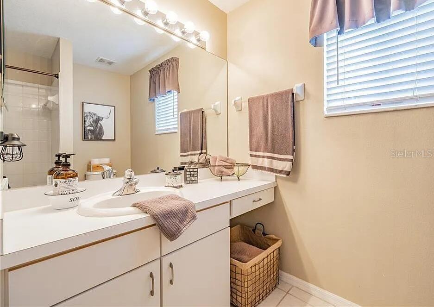
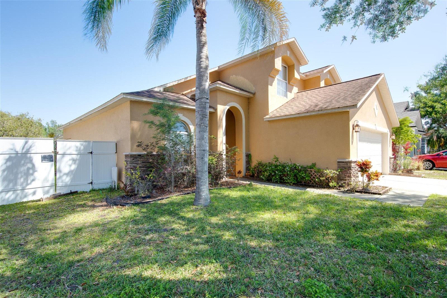
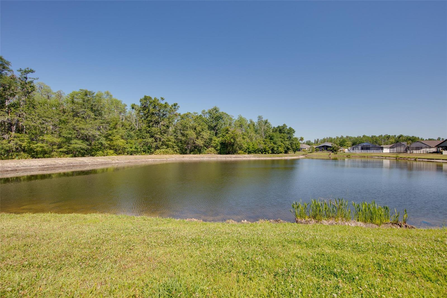
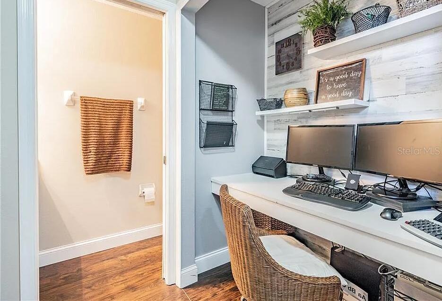
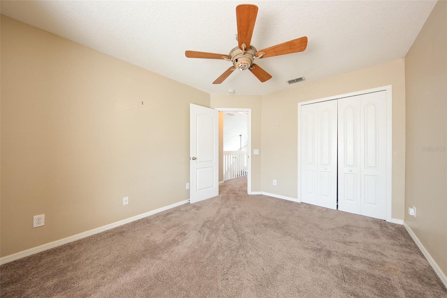
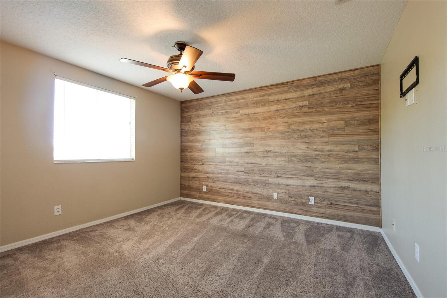
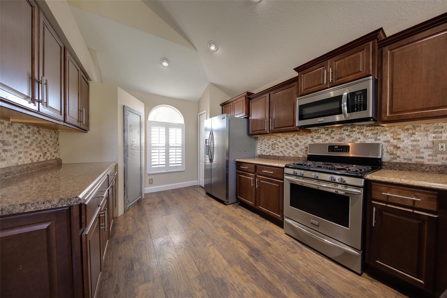
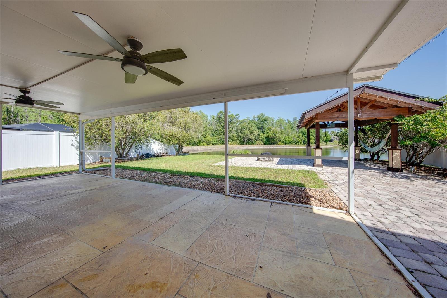
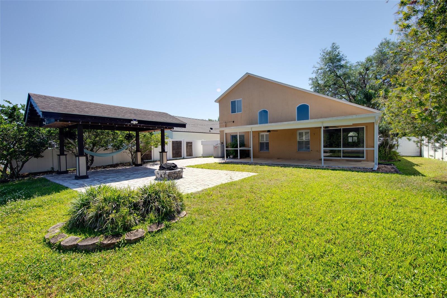
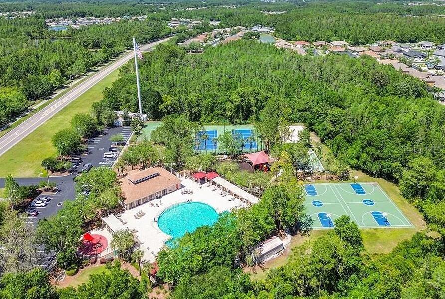
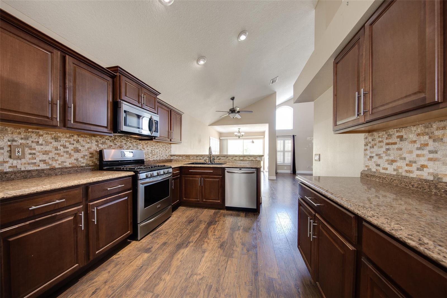
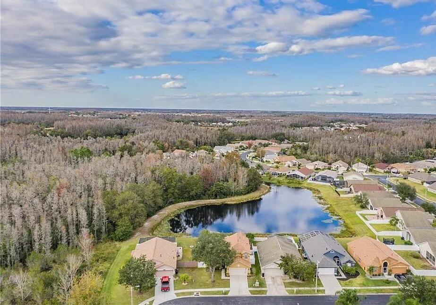
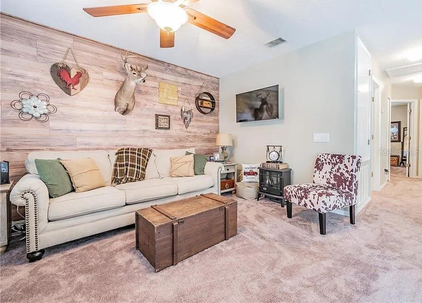
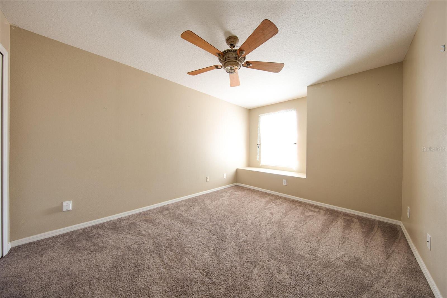
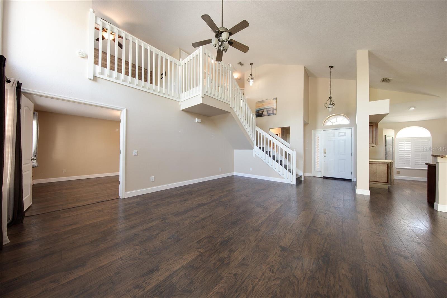
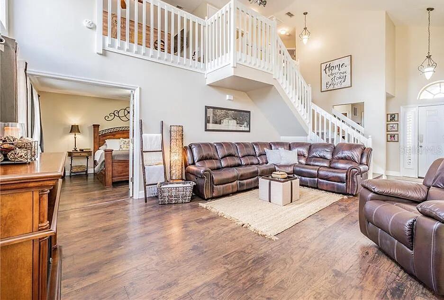
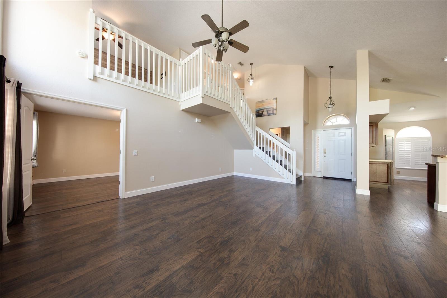
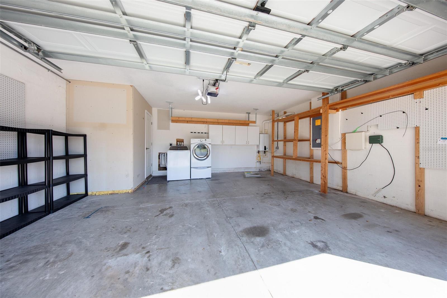
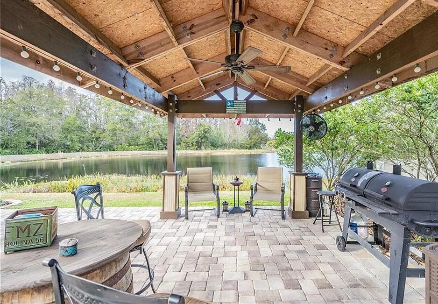
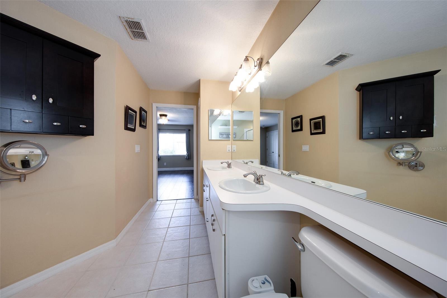
Active
31141 HARTHORN CT
$399,000
Features:
Property Details
Remarks
Welcome to your dream home nestled on a stunning waterfront lot in a quiet cul-de-sac! This meticulously maintained, model-two-story home, built by Lennar, is located in the highly sought-after Meadow Pointe community of Wesley Chapel. has 3 spacious bedrooms plus a versatile loft, 2.5 baths, and a 2-car garage, this home features a thoughtfully designed open floor plan with the primary suite conveniently located on the first floor. Upstairs, you’ll find two additional bedrooms and a loft—ideal for a home office, or media space. Recent upgrades include laminate flooring throughout the main level, updated kitchen cabinetry, a custom pantry, modern light fixtures, and fresh interior paint. Additional major improvements add even more value and peace of mind, including a new roof (2023), tankless water heater (2024), and upgraded carpeting upstairs (2024). From the moment you step inside, you’ll be captivated by the breathtaking views of the private, resort-style backyard. A wall of sliding glass doors leads to an expanded screened lanai, where you can relax or entertain while overlooking serene water views and wooded conservation, with no rear neighbors for ultimate privacy. The outdoor gazebo and elegant pavered patio complete this incredible outdoor living space. This home combines comfort, style, and tranquility—all in one of Wesley Chapel’s premier communities. Don't miss your chance to own this exceptional property.
Financial Considerations
Price:
$399,000
HOA Fee:
88
Tax Amount:
$7123
Price per SqFt:
$211.33
Tax Legal Description:
MEADOW POINTE III PHASE 1 UNIT 1B PB 43 PG 118 BLOCK 5 LOT 35
Exterior Features
Lot Size:
6054
Lot Features:
N/A
Waterfront:
Yes
Parking Spaces:
N/A
Parking:
N/A
Roof:
Shingle
Pool:
No
Pool Features:
N/A
Interior Features
Bedrooms:
3
Bathrooms:
3
Heating:
Central
Cooling:
Central Air
Appliances:
Dishwasher, Disposal, Dryer, Microwave, Range, Range Hood, Refrigerator, Tankless Water Heater, Washer
Furnished:
Yes
Floor:
Carpet, Ceramic Tile, Laminate
Levels:
Two
Additional Features
Property Sub Type:
Single Family Residence
Style:
N/A
Year Built:
2003
Construction Type:
Concrete, Stucco
Garage Spaces:
Yes
Covered Spaces:
N/A
Direction Faces:
Southeast
Pets Allowed:
Yes
Special Condition:
None
Additional Features:
Lighting
Additional Features 2:
N/A
Map
- Address31141 HARTHORN CT
Featured Properties