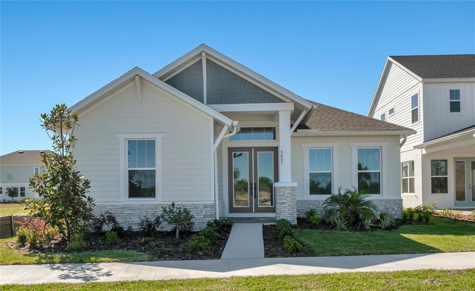

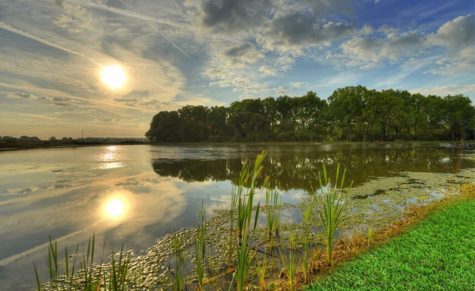

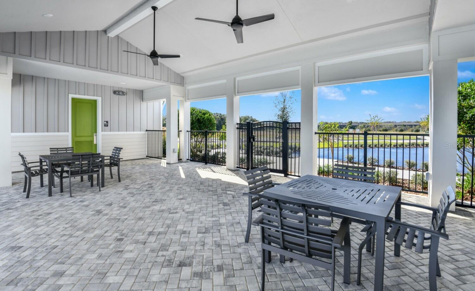

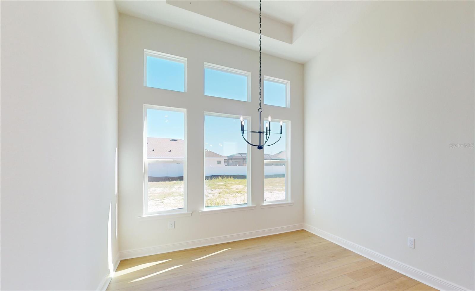


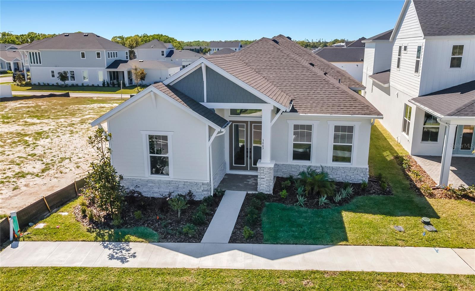
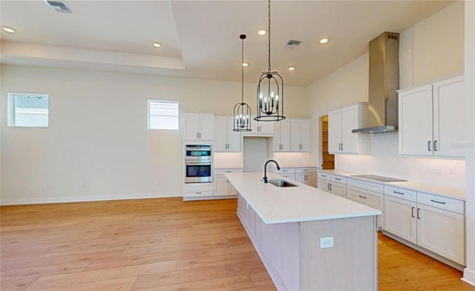

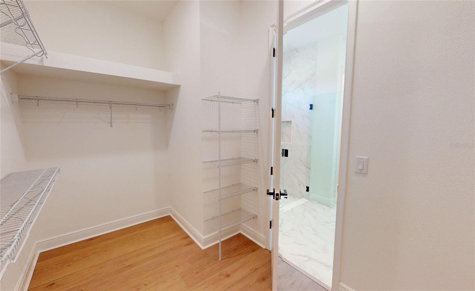


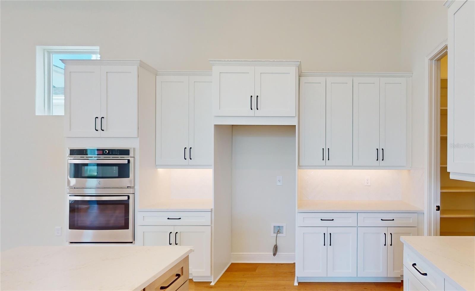


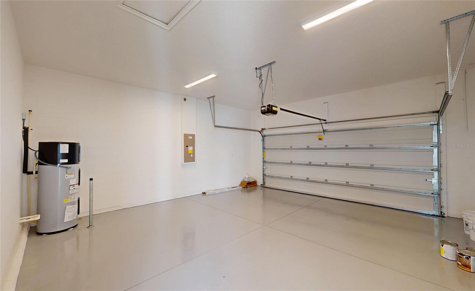
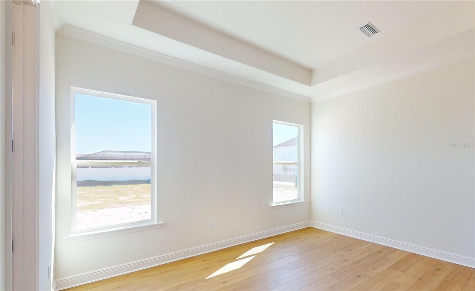


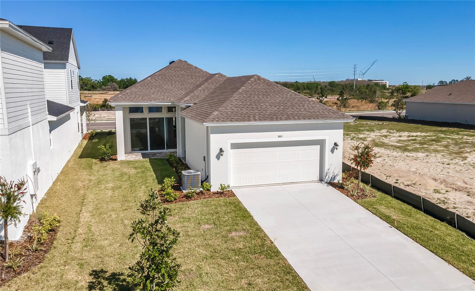


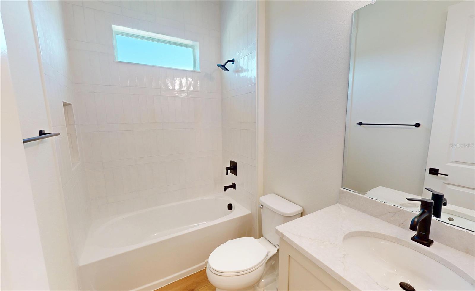

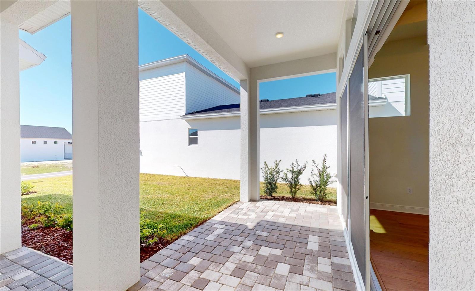

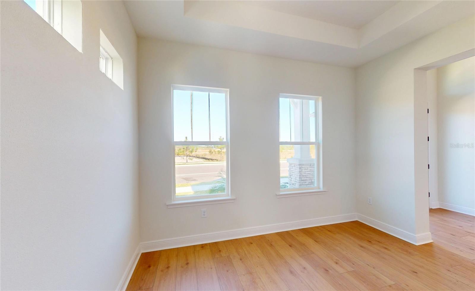

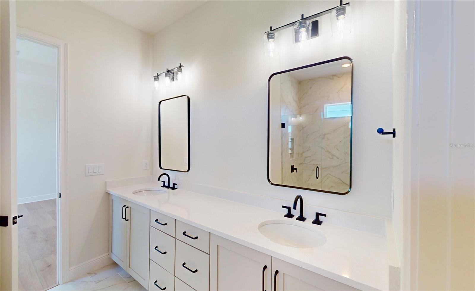


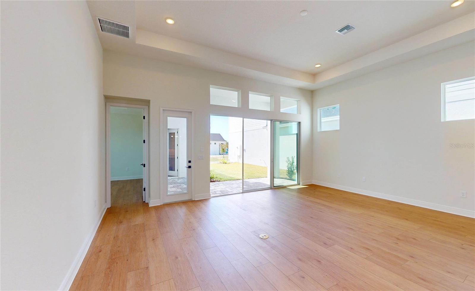


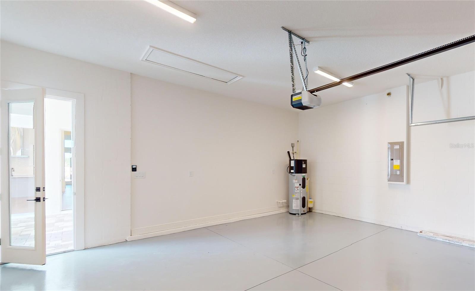

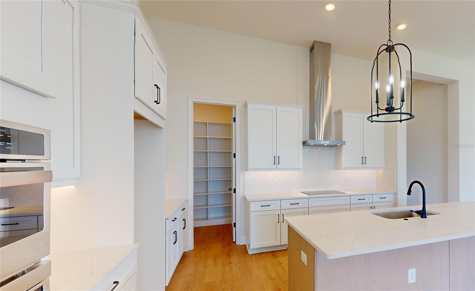
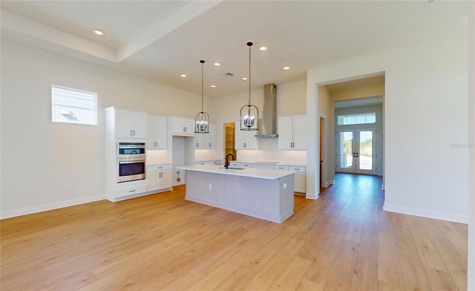
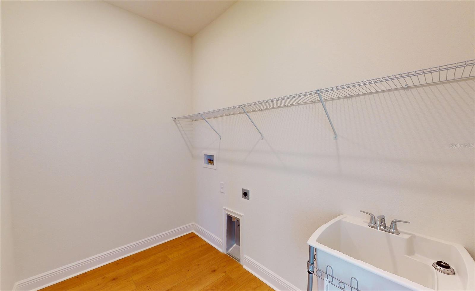
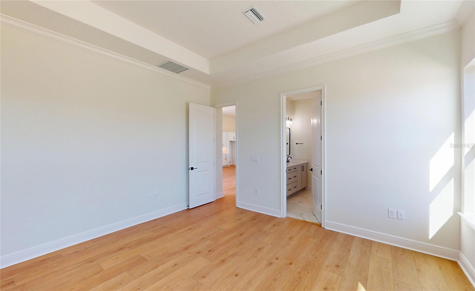

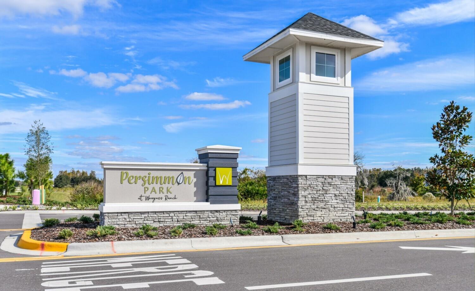
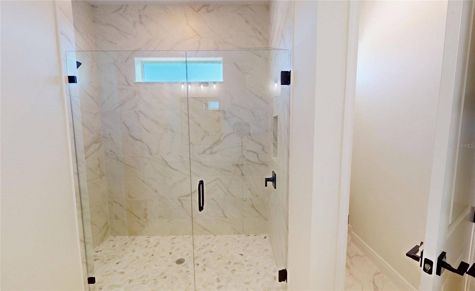
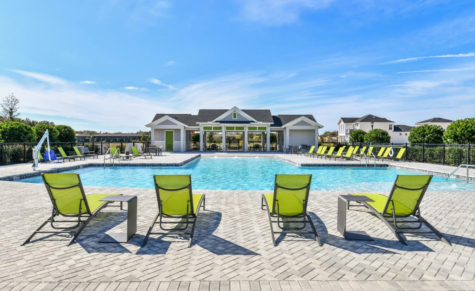

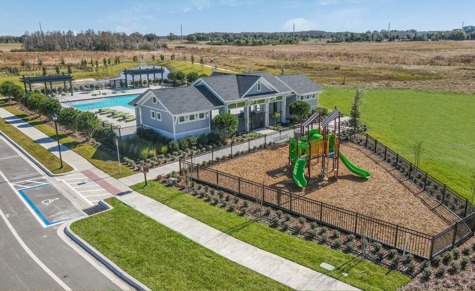
Pending
3603 LAJUANA BLVD
$575,900
Features:
Property Details
Remarks
CONSTRUCTION IS COMPLETE! ICI Homes Holly floorplan offers a well-balanced mix of cozy comfort and open living, spread across a single-story layout of 2,110 square feet. With three bedrooms plus flex room, two bathrooms, and a two-car garage, this thoughtfully designed home is ideal for both family life and entertaining. From the moment you step into the foyer, the Holly greets you with a sense of spaciousness and flow with 12' ceilings throughout main living areas, inviting you to explore all it has to offer. The open-concept design places the main living area at the heart of the home. The large living room serves as the perfect gathering spot, whether you’re hosting friends or enjoying a quiet evening with family. High ceilings add to the feeling of openness, while expansive windows allow natural light to pour in, connecting the indoors with the outdoors. Just beyond the living room, a covered lanai offers a beautiful extension of living space, ideal for outdoor dining, lounging, or entertaining. Adjacent to the living room is a gourmet kitchen equipped with a large island, ample counter space, and a pantry, making meal preparation a breeze. This kitchen’s modern design and functionality are sure to inspire culinary creativity. Connected to the kitchen is the dining room, creating a seamless flow that’s perfect for family dinners or holiday celebrations. The primary suite is a serene retreat located at the rear of the home for maximum privacy. With a spacious bedroom, a walk-in closet, and a well-appointed en-suite bathroom featuring a dual-sink vanity and walk-in shower, this suite offers a perfect balance of luxury and relaxation. The two additional bedrooms are situated toward the front of the house, providing ample privacy for family members or guests and sharing a full bathroom conveniently located nearby To top it off, a versatile flex room near the entrance can be customized to fit your needs, whether as a home office, study, or additional living area.
Financial Considerations
Price:
$575,900
HOA Fee:
399
Tax Amount:
$3218.89
Price per SqFt:
$272.94
Tax Legal Description:
PERSIMMON PARK PHASE 2B PB 91 PG 029 LOT 265
Exterior Features
Lot Size:
5972
Lot Features:
Sidewalk, Paved
Waterfront:
No
Parking Spaces:
N/A
Parking:
N/A
Roof:
Shingle
Pool:
No
Pool Features:
N/A
Interior Features
Bedrooms:
3
Bathrooms:
2
Heating:
Central, Heat Pump
Cooling:
Central Air
Appliances:
Built-In Oven, Convection Oven, Cooktop, Dishwasher, Disposal, Microwave, Range Hood
Furnished:
No
Floor:
Luxury Vinyl, Tile
Levels:
One
Additional Features
Property Sub Type:
Single Family Residence
Style:
N/A
Year Built:
2025
Construction Type:
Block
Garage Spaces:
Yes
Covered Spaces:
N/A
Direction Faces:
East
Pets Allowed:
Yes
Special Condition:
None
Additional Features:
Balcony, Lighting, Sidewalk, Sliding Doors, Sprinkler Metered
Additional Features 2:
Contact HOA
Map
- Address3603 LAJUANA BLVD
Featured Properties