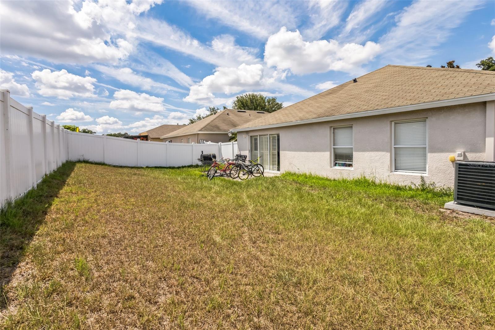
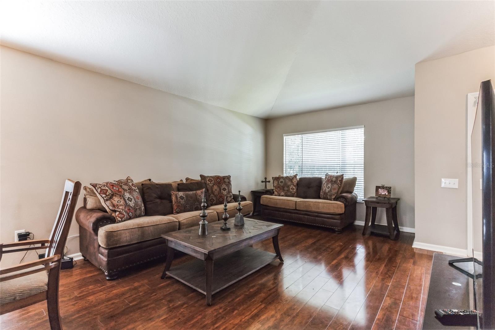
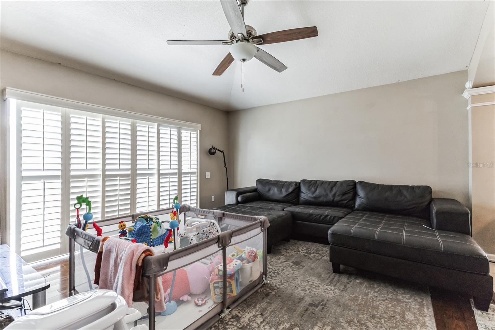
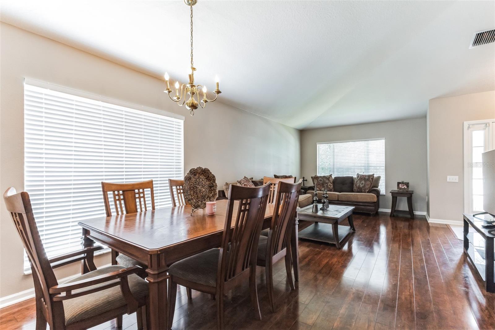
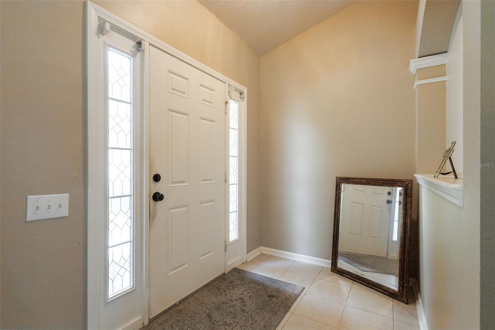
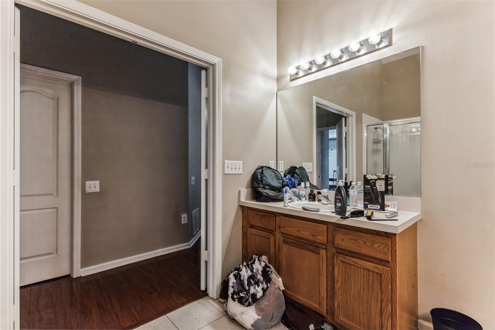
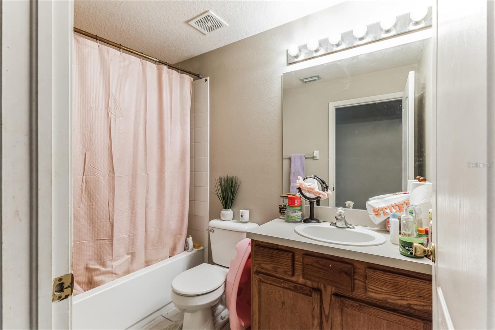
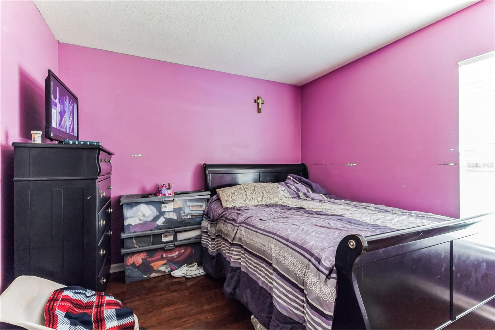
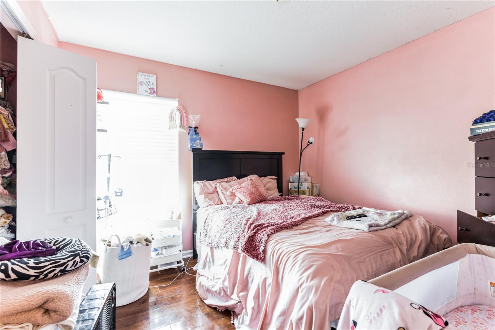
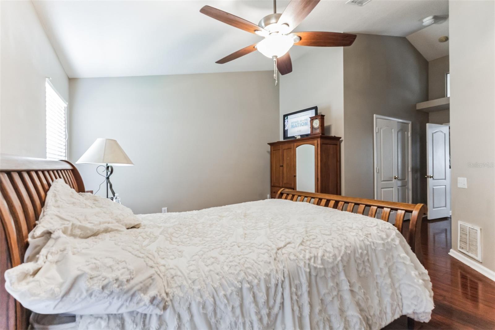
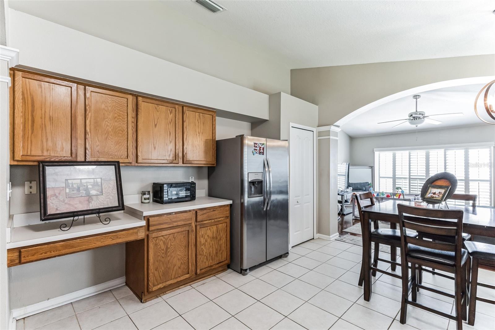
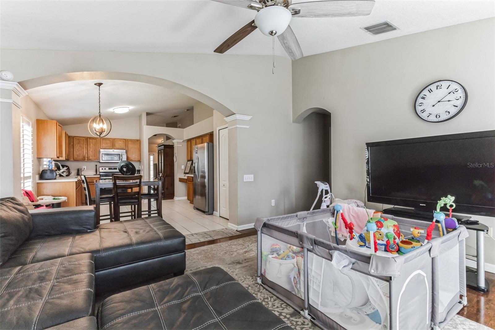
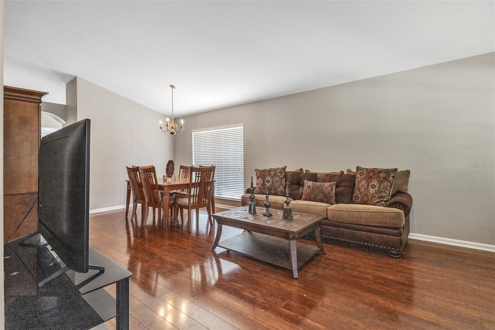
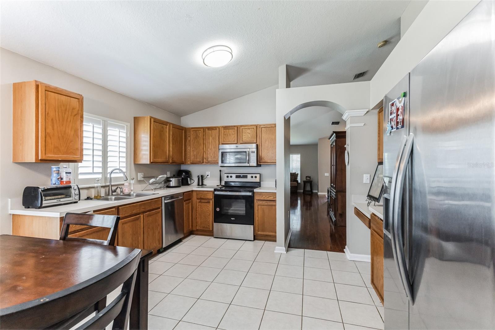
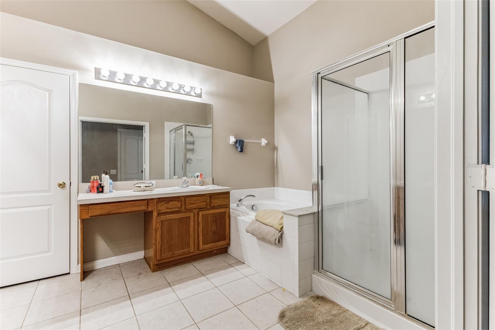
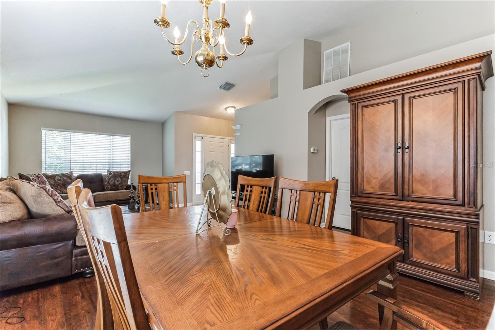
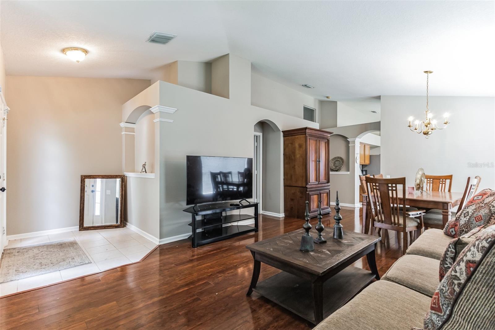
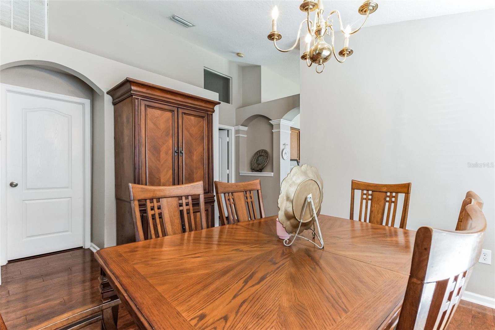
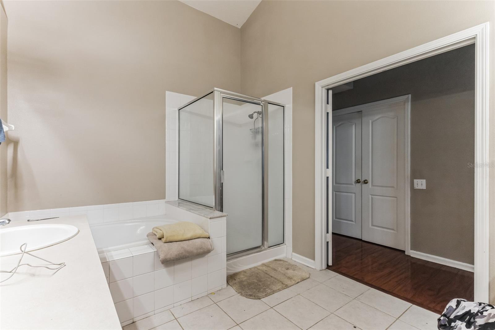
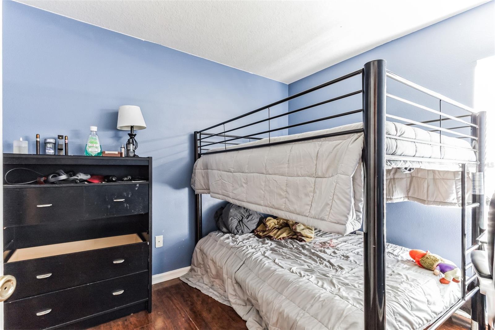
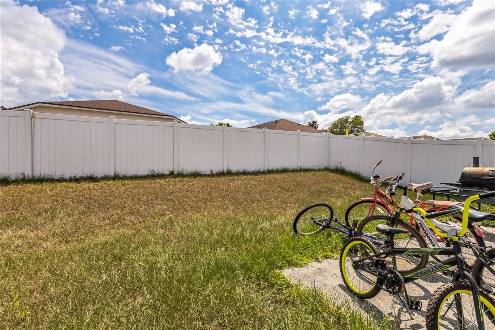
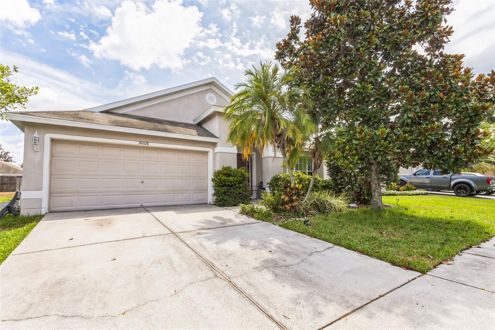
Active
30616 LANESBOROUGH CIR
$384,500
Features:
Property Details
Remarks
Welcome to your dream home in Wesley Chapel! This stunning single-family home boasts 4 bedrooms, 2 bathrooms, and a 2-car garage, providing ample space for your family to grow and thrive. As you step inside, you'll be greeted by the warm and inviting ambiance of wood and tile flooring throughout the home. The spacious family room is perfect for cozy nights in with loved ones or entertaining guests. The modern kitchen features stainless steel appliances, adding a touch of elegance and sophistication to your culinary adventures. With a layout designed for comfort and convenience, this home offers the perfect balance of style and functionality. Whether you're enjoying a quiet evening in the backyard or hosting a lively gathering, this home is sure to impress. Located with quick access to I-75, conveniently located to airports, interstates, hospitals, restaurants, shopping, outlet mall, Wiregrass mall and excellent schools! The community has so many amenities including playground, tennis courts, basketball courts, shuffleboard, nature trail, community park, and more! Don't miss out on the opportunity to make this your forever home in Wesley Chapel. Schedule a showing today and start envisioning the endless possibilities that await you in this beautiful space. Live the life you've always dreamed of in this exquisite single-family home.
Financial Considerations
Price:
$384,500
HOA Fee:
102
Tax Amount:
$5062
Price per SqFt:
$196.57
Tax Legal Description:
MEADOW POINTE III PARCEL "T-T" PB 45 PG 101 BLOCK 22 LOT 12 OR 5921 PG 1564
Exterior Features
Lot Size:
6600
Lot Features:
Sidewalk, Paved
Waterfront:
No
Parking Spaces:
N/A
Parking:
Driveway, Ground Level, Off Street
Roof:
Shingle
Pool:
No
Pool Features:
N/A
Interior Features
Bedrooms:
4
Bathrooms:
2
Heating:
Central
Cooling:
Central Air
Appliances:
Dishwasher, Disposal, Dryer, Microwave, Refrigerator, Washer
Furnished:
Yes
Floor:
Ceramic Tile, Wood
Levels:
One
Additional Features
Property Sub Type:
Single Family Residence
Style:
N/A
Year Built:
2004
Construction Type:
Concrete, Stucco
Garage Spaces:
Yes
Covered Spaces:
N/A
Direction Faces:
Northeast
Pets Allowed:
Yes
Special Condition:
None
Additional Features:
Garden, Private Mailbox
Additional Features 2:
N/A
Map
- Address30616 LANESBOROUGH CIR
Featured Properties