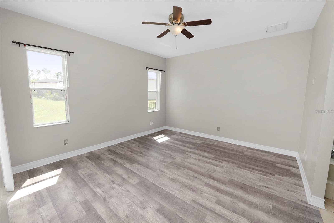
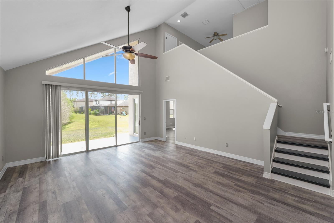
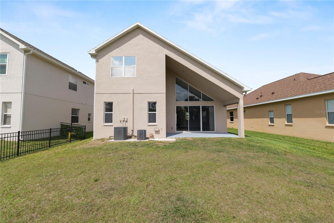
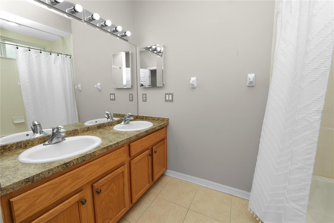
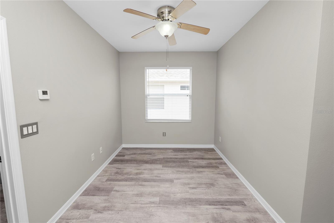
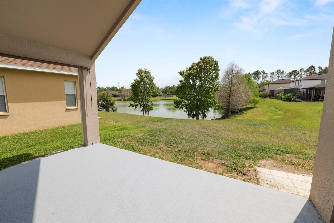
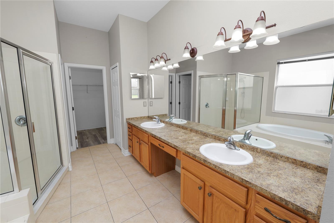
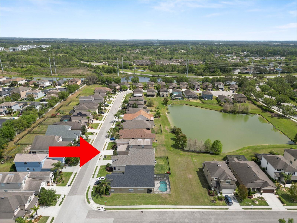
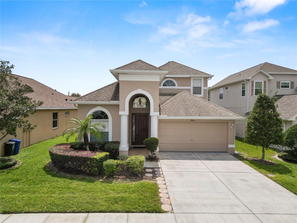
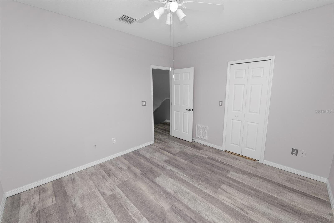
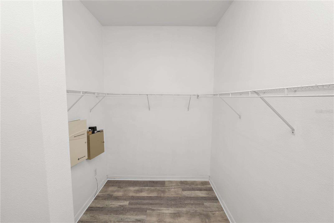
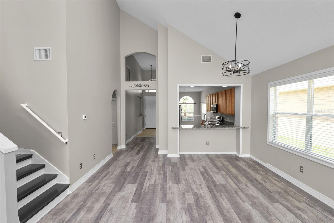
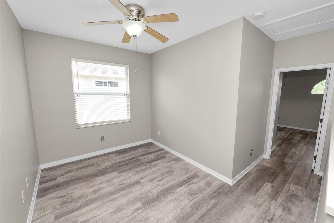
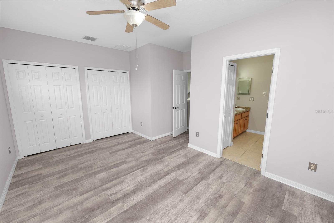
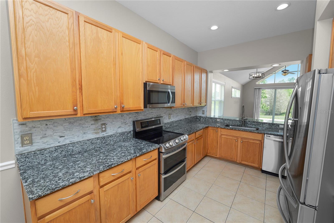
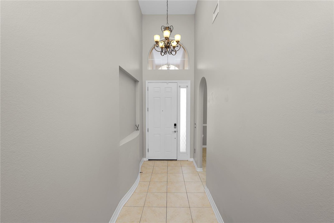
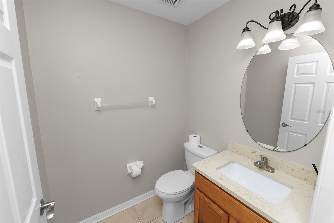
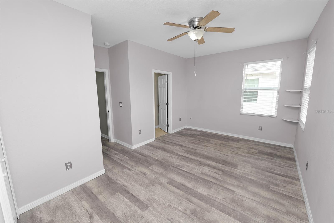
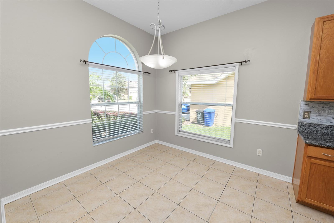
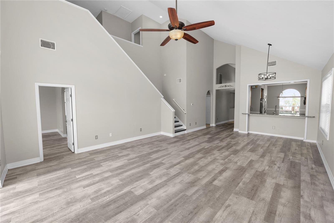
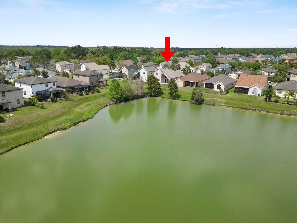
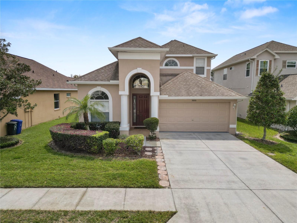
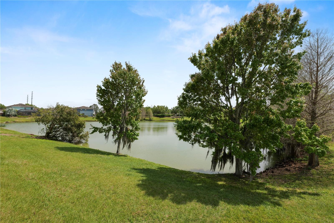
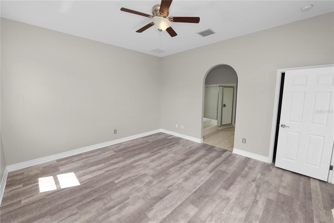
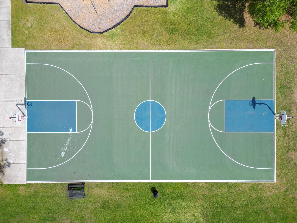
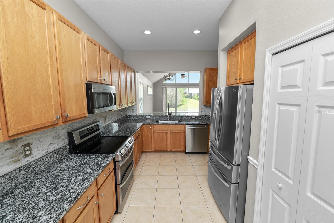
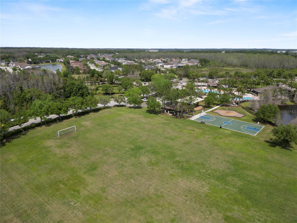
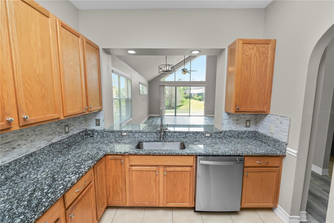
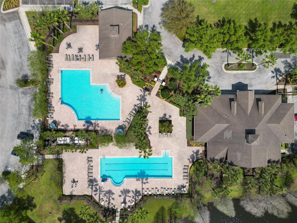
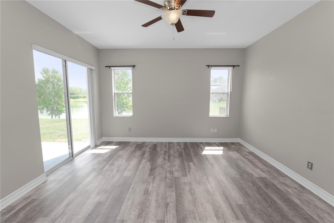
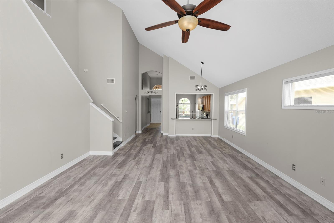
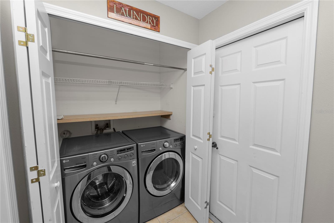
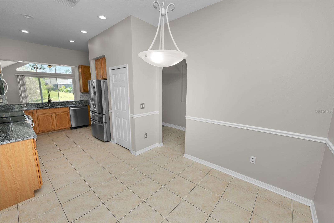
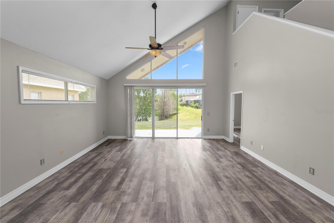
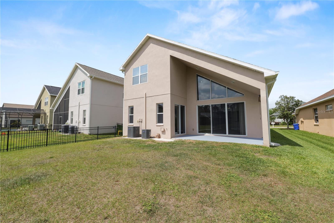
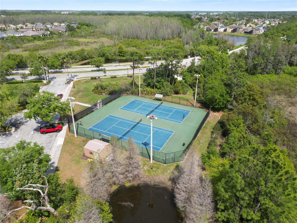
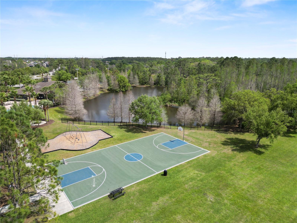
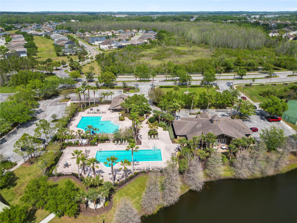
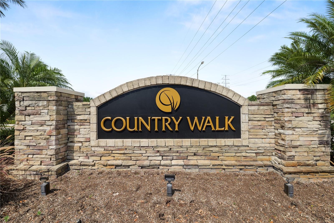
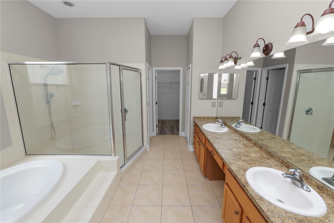
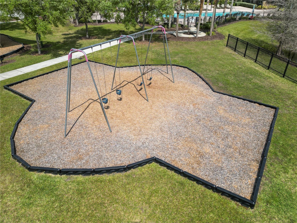
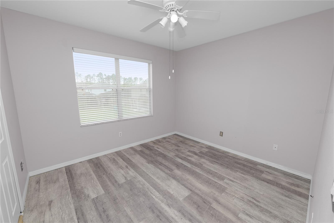
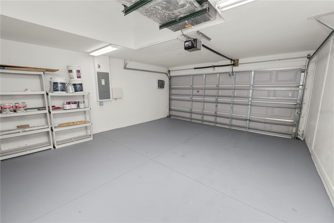
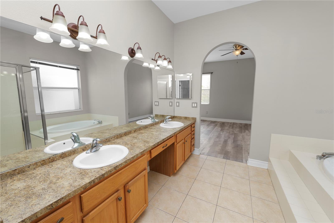
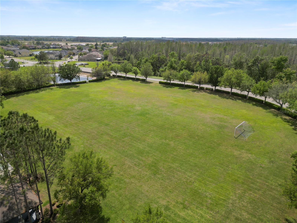
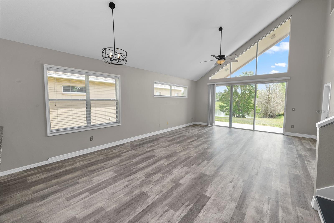
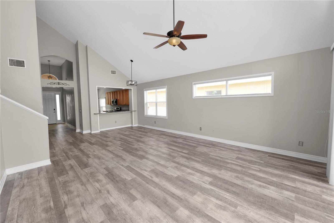
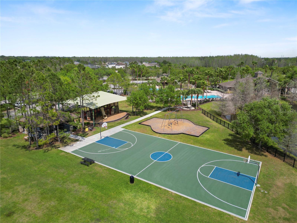
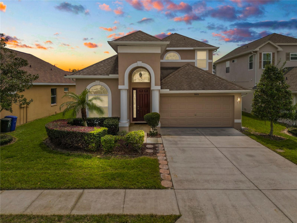
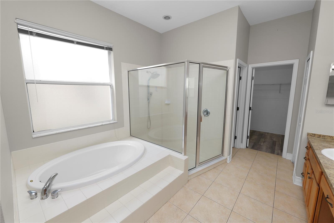
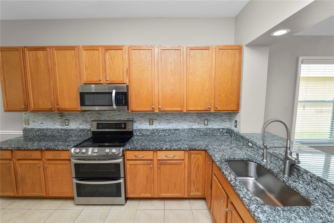
Active
30816 PUMPKIN RIDGE DR
$399,000
Features:
Property Details
Remarks
Welcome to Country Walk, one of Wesley Chapel’s most sought-after communities! This beautifully designed two-story home offers 2,174 square feet of living space, featuring 3 bedrooms, 2.5 bathrooms, and a versatile bonus room—perfect for a home office, playroom, or additional lounge space.Step inside and be greeted by an inviting, open floor plan filled with natural light. The formal living and dining area create a welcoming first impression, while the spacious family room seamlessly connects to the kitchen, making it ideal for entertaining. The kitchen boasts plenty of cabinet space, a breakfast bar, and an open view of the backyard through sliding glass doors that flood the space with light. Designed for privacy, the primary suite is conveniently located on the main floor and features modern flooring, ample space for a king-sized bed, and private patio access through sliding doors. The en-suite bathroom offers dual sinks, a walk-in shower, a soaking tub, and a generous walk-in closet. Upstairs, you'll find two additional bedrooms, a full bathroom, and a bonus loft space. Outside, the backyard offers serene pond views, providing a private retreat for relaxation and breathtaking sunsets. Additional upgrades include a recently painted exterior and a new solar water heater. Residents of Country Walk enjoy top-tier amenities, including a clubhouse, two swimming pools, a fitness center, playgrounds, basketball and tennis courts and a soccer field. This home is also just minutes from Wiregrass Mall, Tampa Premium Outlets, top-rated schools, AdventHealth Center Ice, and WCAA District Park. With easy access to SR-56 and I-75, commuting is a breeze.This home won’t last long—schedule your showing today!
Financial Considerations
Price:
$399,000
HOA Fee:
115
Tax Amount:
$8428.62
Price per SqFt:
$183.53
Tax Legal Description:
COUNTRY WALK INCREMENT B - PHASE 2 PB 57 PG 030 LOT 76 OR 8745 PG 3861
Exterior Features
Lot Size:
5750
Lot Features:
Landscaped, Sidewalk, Paved
Waterfront:
Yes
Parking Spaces:
N/A
Parking:
N/A
Roof:
Shingle
Pool:
No
Pool Features:
N/A
Interior Features
Bedrooms:
3
Bathrooms:
3
Heating:
Central
Cooling:
Central Air
Appliances:
Dishwasher, Dryer, Microwave, Range, Refrigerator, Washer
Furnished:
No
Floor:
Laminate
Levels:
Two
Additional Features
Property Sub Type:
Single Family Residence
Style:
N/A
Year Built:
2006
Construction Type:
Block, Brick, Stucco
Garage Spaces:
Yes
Covered Spaces:
N/A
Direction Faces:
North
Pets Allowed:
No
Special Condition:
None
Additional Features:
Garden, Lighting, Private Mailbox, Sidewalk, Sliding Doors
Additional Features 2:
Buyer and Buyers agent to verify all leasing restrictions
Map
- Address30816 PUMPKIN RIDGE DR
Featured Properties