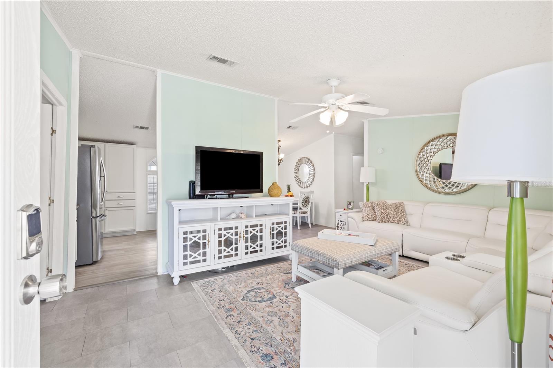
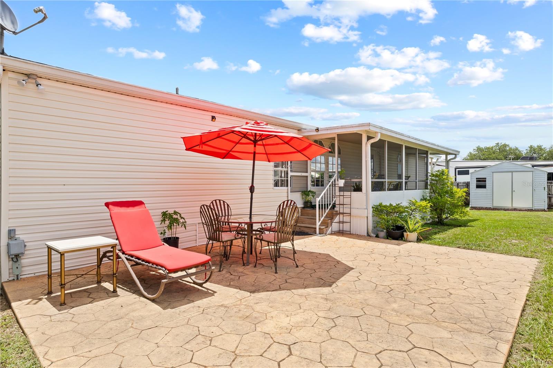
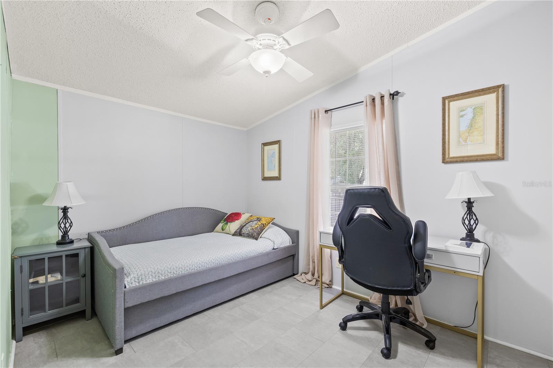
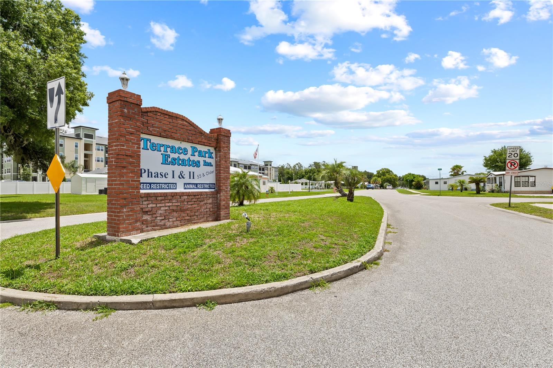
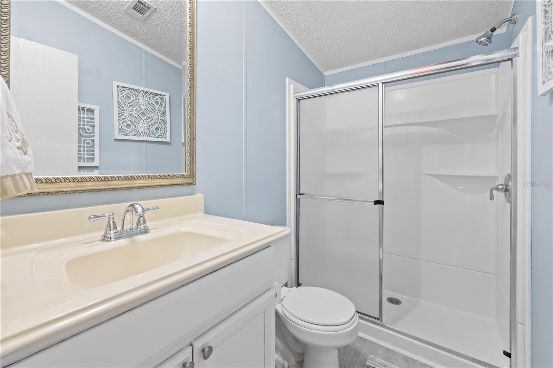
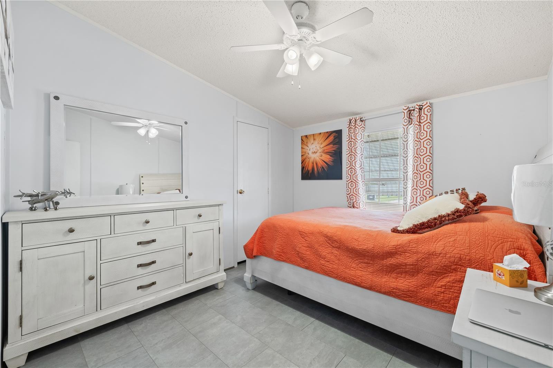
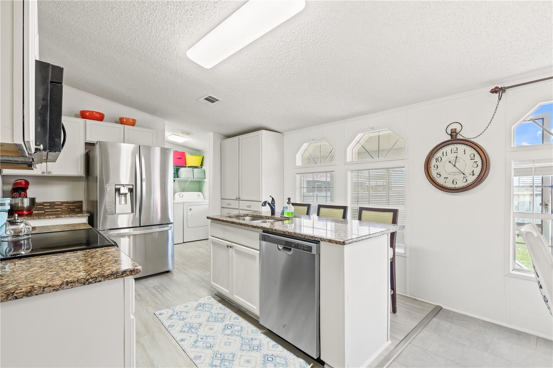
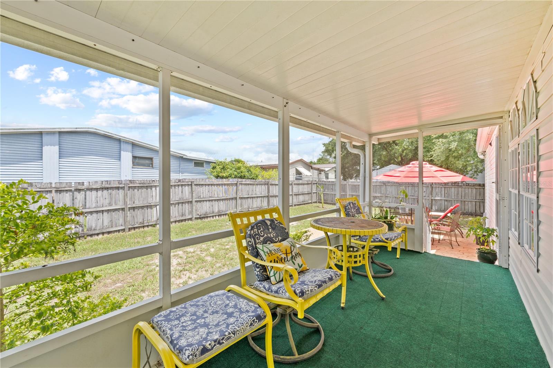
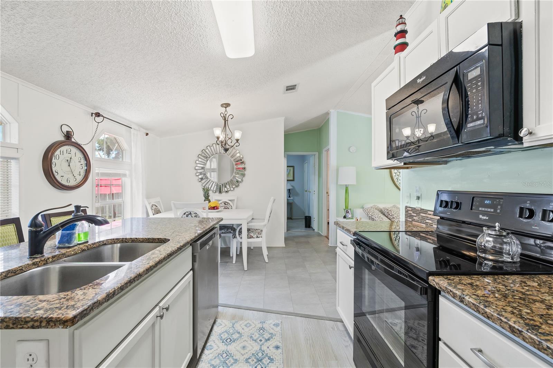
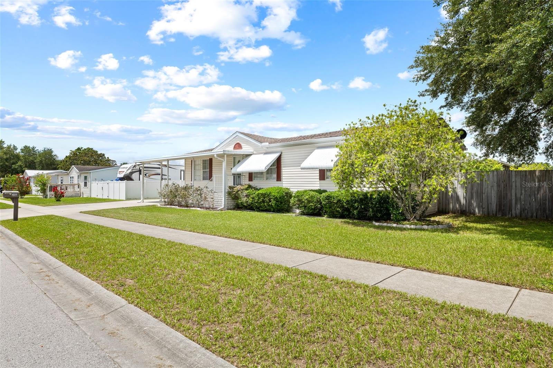
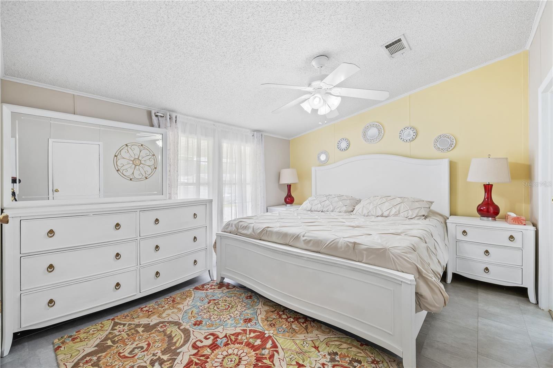
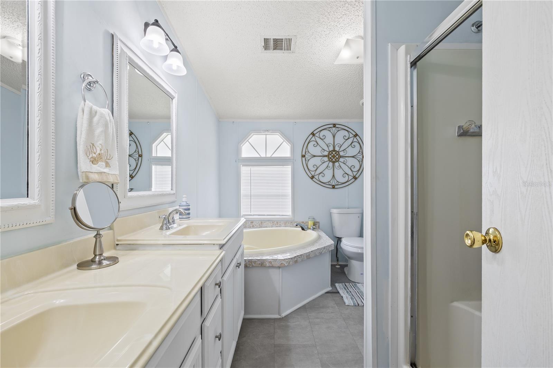
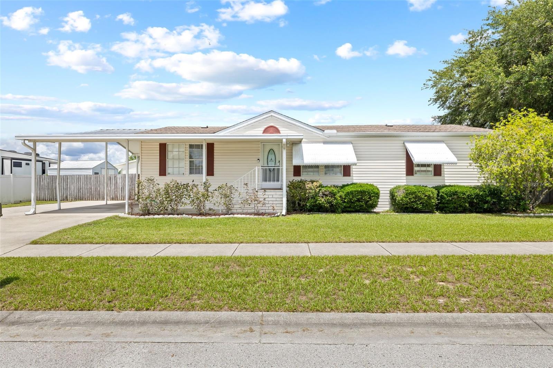
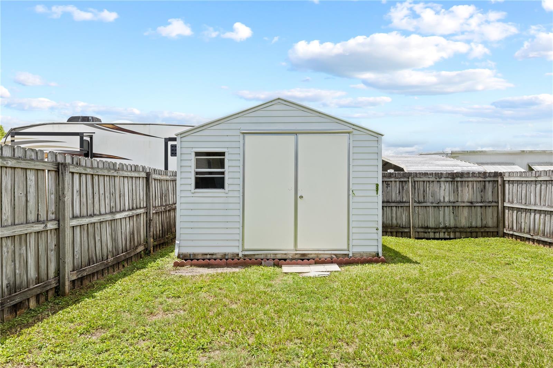
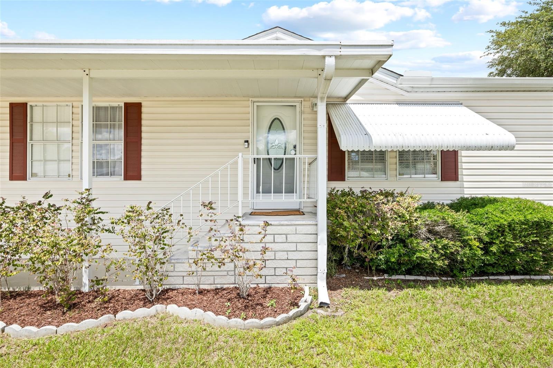
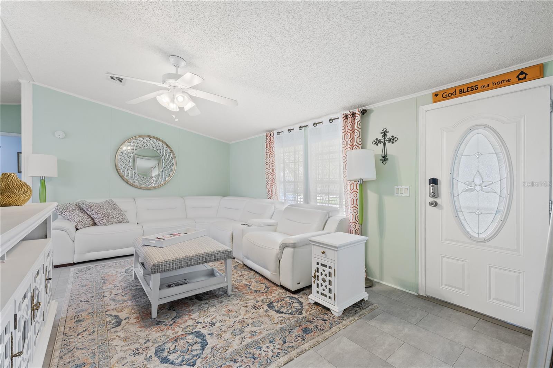
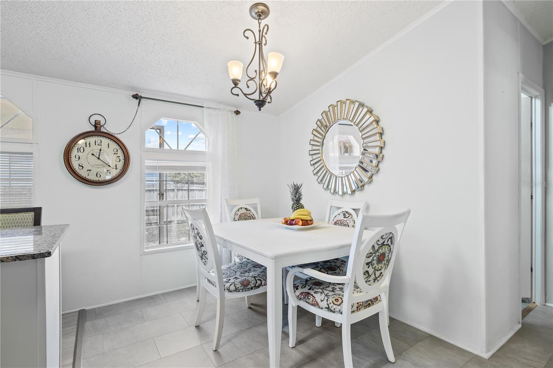
Active
3915 KIAH DR
$255,000
Features:
Property Details
Remarks
Back on the Market!! This charming 3-bedroom, 2-bath mobile home is ideally situated between Zephyrhills and Wesley Chapel, offering a convenient location without the high cost of living in Wesley Chapel. Terrance Park Phase 3 is NOT part of the 55 or older community. As you arrive, you'll notice the well-maintained lawn and shrubs, along with ample parking under the double carport, which can also accommodate an RV. Upon entering the home, you'll be impressed by the spacious floor plan. The master bedroom, located on one side of the home, features a large bathroom with a double vanity, a soaker tub, and a walk-in shower. On the opposite side, there are two additional bedrooms that share a full bath. The kitchen is equipped with granite counter tops, a central island, plenty of cabinets, and stainless-steel appliances. Adjacent to the kitchen is a laundry room that leads out to a screened back patio. The backyard is fenced for privacy and includes a brick paver patio, perfect for weekend BBQs and outdoor activities. Additionally, the property features two storage sheds—one conveniently attached to the carport and a larger one located in the backyard. These provide ample space for storing outdoor equipment, tools, and other household items, enhancing the overall functionality and organization of the home. This well-appointed home provides all the essential features for comfortable living. We encourage you to schedule a viewing soon, as properties like this tend to attract significant interest and may not remain available for long.
Financial Considerations
Price:
$255,000
HOA Fee:
15
Tax Amount:
$949.99
Price per SqFt:
$221.35
Tax Legal Description:
TERRACE PARK PHASE III PB 40 PG 138 LOT 3
Exterior Features
Lot Size:
8000
Lot Features:
N/A
Waterfront:
No
Parking Spaces:
N/A
Parking:
N/A
Roof:
Shingle
Pool:
No
Pool Features:
N/A
Interior Features
Bedrooms:
3
Bathrooms:
2
Heating:
Central, Electric
Cooling:
Central Air
Appliances:
Convection Oven, Dishwasher, Electric Water Heater, Freezer, Ice Maker
Furnished:
No
Floor:
Vinyl
Levels:
One
Additional Features
Property Sub Type:
Manufactured Home - Post 1977
Style:
N/A
Year Built:
2000
Construction Type:
Vinyl Siding
Garage Spaces:
No
Covered Spaces:
N/A
Direction Faces:
East
Pets Allowed:
Yes
Special Condition:
None
Additional Features:
Storage
Additional Features 2:
Buyer/Buyer's agent to verify all info.
Map
- Address3915 KIAH DR
Featured Properties