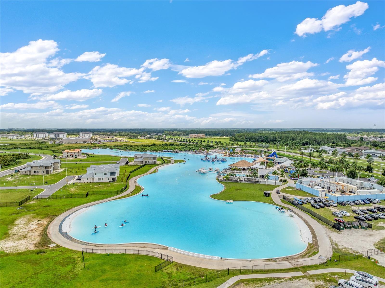
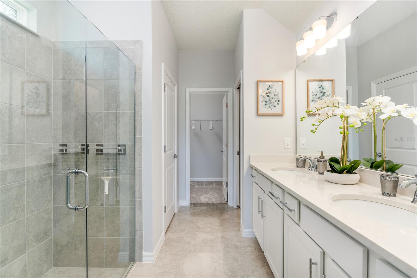

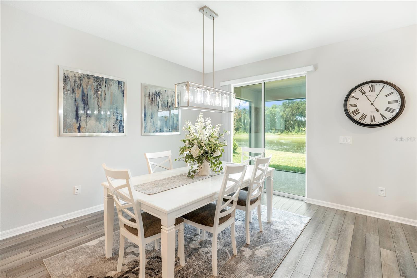
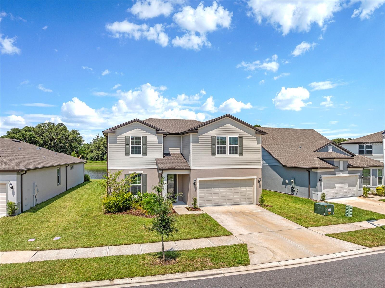
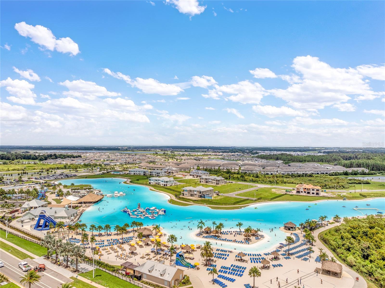
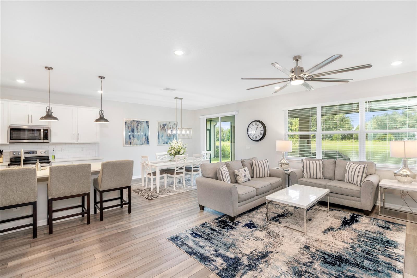
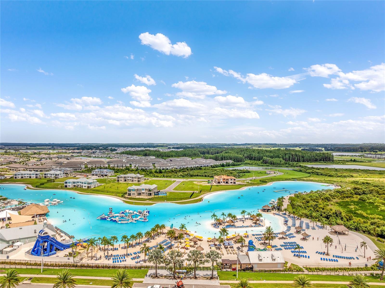
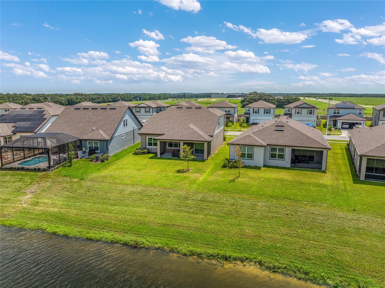
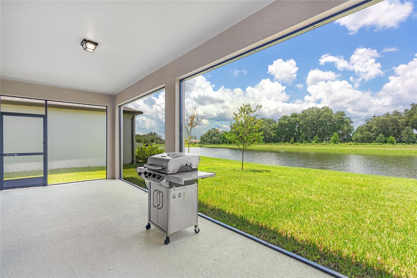
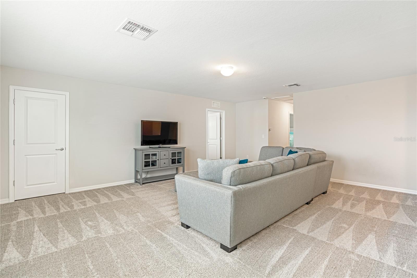

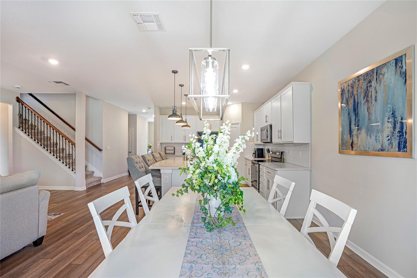
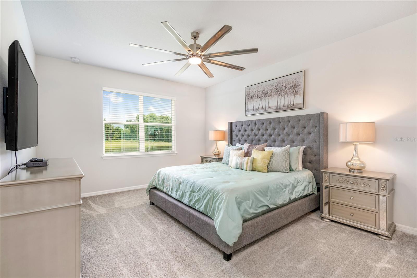
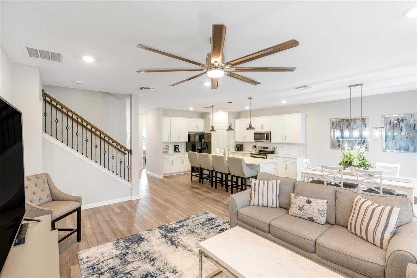
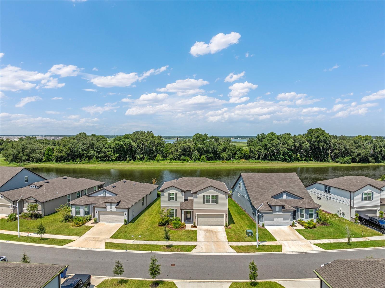
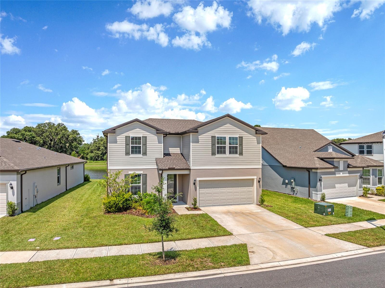

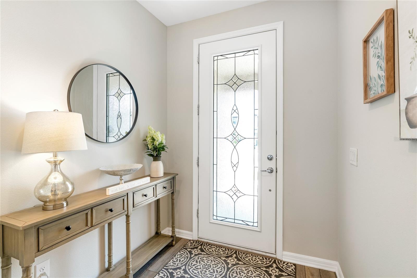
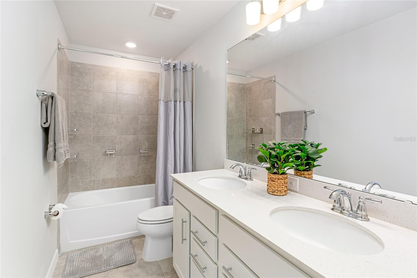
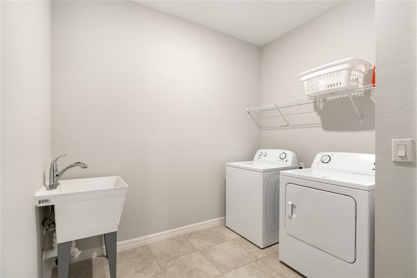
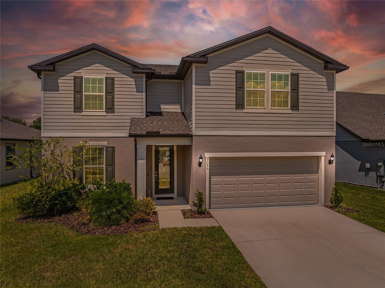
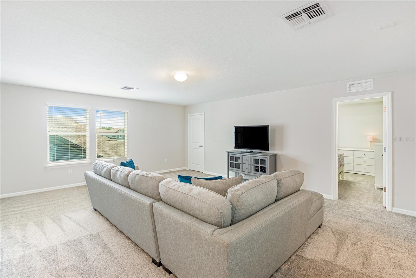
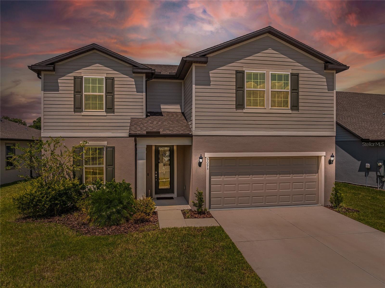
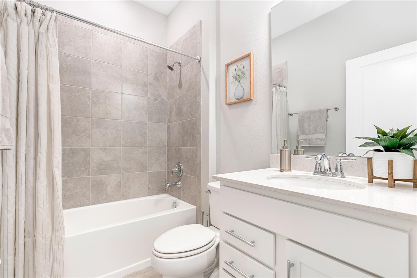
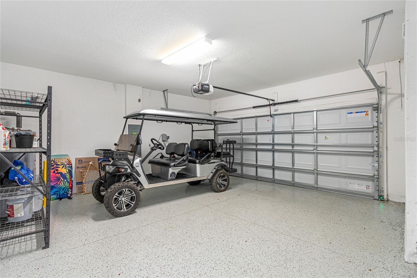
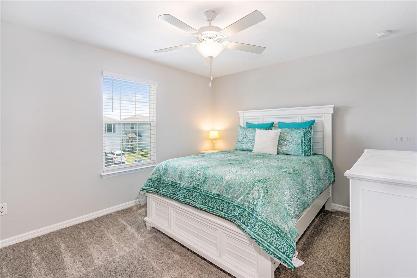
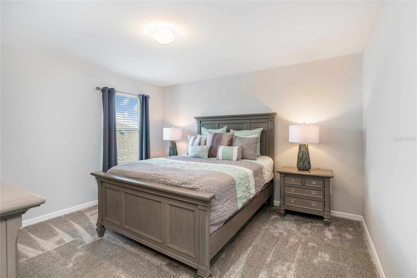
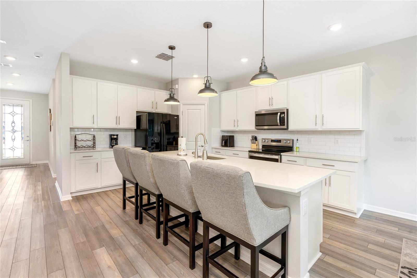
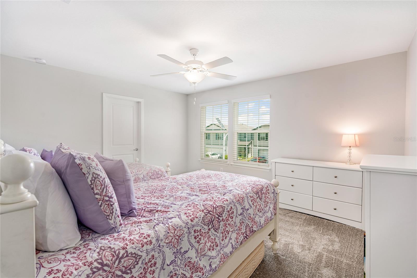
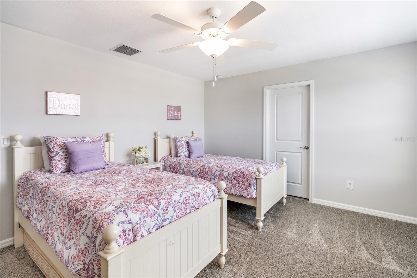
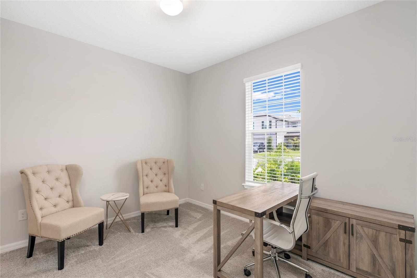
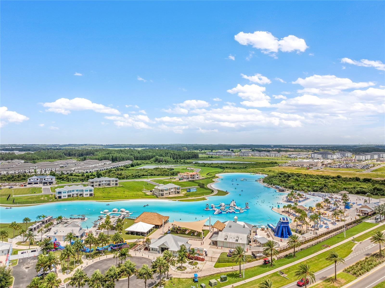

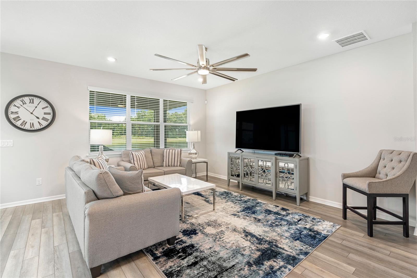
Active
9095 RALLY SPRING LOOP
$599,000
Features:
Property Details
Remarks
This stunning lakefront home, nestled against a pristine nature preserve that can never be developed, offers unparalleled privacy and serene views. Experience the pinnacle of luxury living in this exceptional 5-bedroom, 3-bathroom residence, located in the highly sought-after Epperson community. Boasting 2,800 sq ft of beautifully designed space, this residence offers unparalleled comfort and style. Enjoy the convenience of a first-floor master suite with a large walk-in closet, plus four additional bedrooms with ample closet space. The home features high-end finishes, including Luxury Vinyl flooring throughout the main living areas, Quartz countertops, and 42-inch cabinets with crown molding. Relax or entertain in the open loft area and take advantage of the screened-in lanai, perfect for outdoor gatherings or serene evenings overlooking the lake. Includes a 2-car garage. Epperson Community Perks: At Epperson, every day feels like a vacation. Dive into the crystal-clear blue waters, unwind at the swim-up bar, or challenge friends to a game of beach volleyball. With amenities like a 30-foot water slide, floating obstacle course, kayaks, and paddle boards, there's always an adventure waiting for you. Make this lakefront paradise your new home!
Financial Considerations
Price:
$599,000
HOA Fee:
236.62
Tax Amount:
$4023.54
Price per SqFt:
$209.37
Tax Legal Description:
EPPERSON NORTH VILLAGE C-2B PB 86 PG 102 BLOCK 21 LOT 7
Exterior Features
Lot Size:
6737
Lot Features:
Sidewalk, Paved
Waterfront:
Yes
Parking Spaces:
N/A
Parking:
N/A
Roof:
Shingle
Pool:
No
Pool Features:
N/A
Interior Features
Bedrooms:
5
Bathrooms:
3
Heating:
Central, Electric
Cooling:
Central Air
Appliances:
Dishwasher, Disposal, Dryer, Electric Water Heater, Exhaust Fan, Microwave, Range, Range Hood, Refrigerator, Washer
Furnished:
Yes
Floor:
Carpet, Ceramic Tile, Luxury Vinyl
Levels:
Two
Additional Features
Property Sub Type:
Single Family Residence
Style:
N/A
Year Built:
2023
Construction Type:
Block, Stucco, Vinyl Siding
Garage Spaces:
Yes
Covered Spaces:
N/A
Direction Faces:
East
Pets Allowed:
Yes
Special Condition:
None
Additional Features:
Sidewalk, Sliding Doors
Additional Features 2:
See rules and regualtions
Map
- Address9095 RALLY SPRING LOOP
Featured Properties