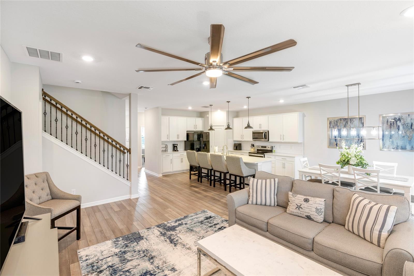
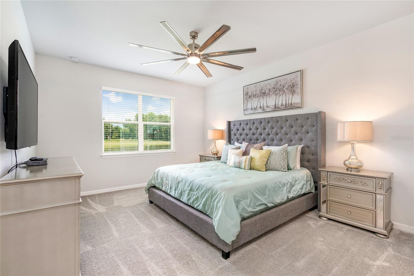

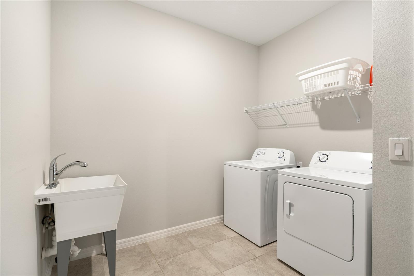
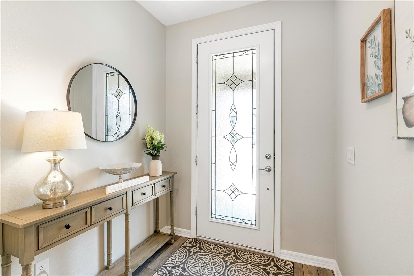
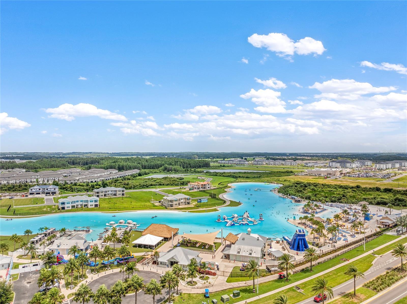
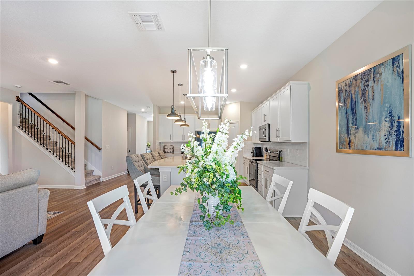

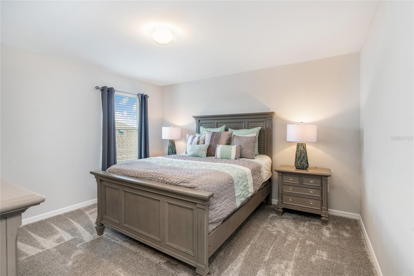

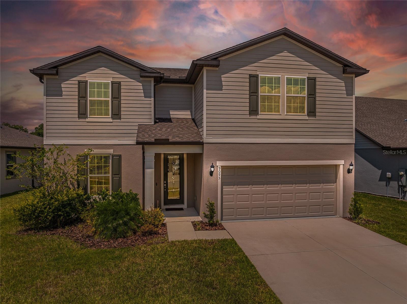
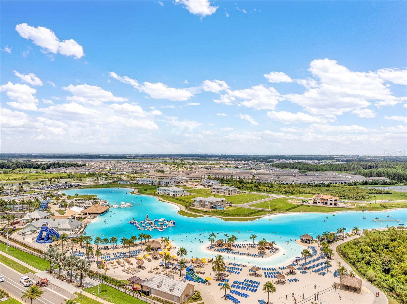




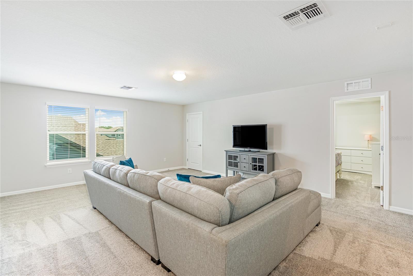

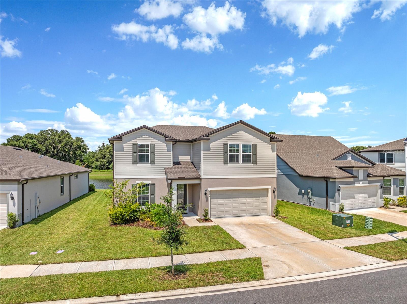


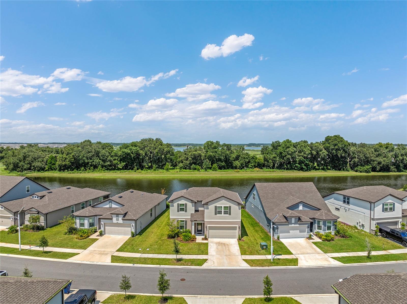
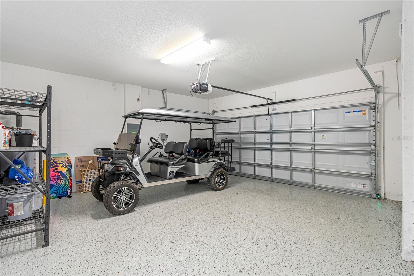

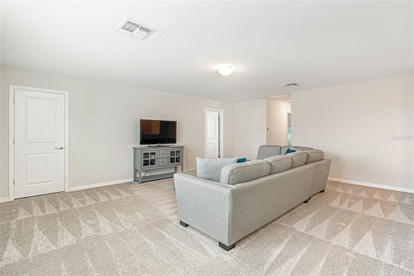


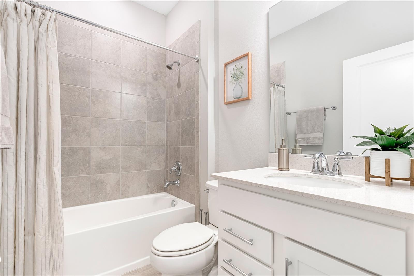
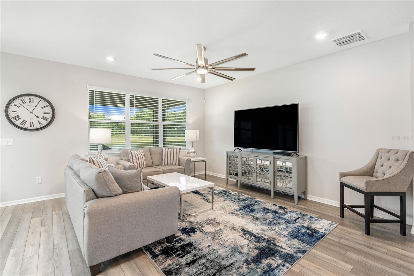


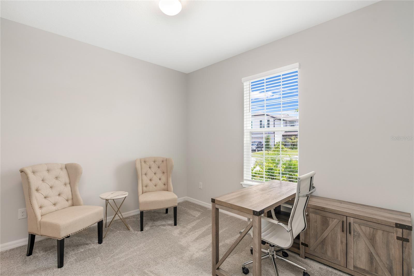
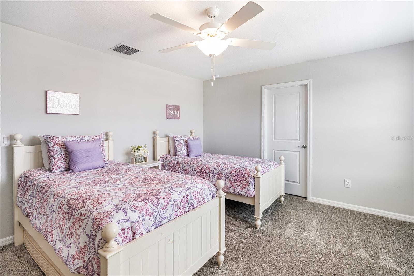
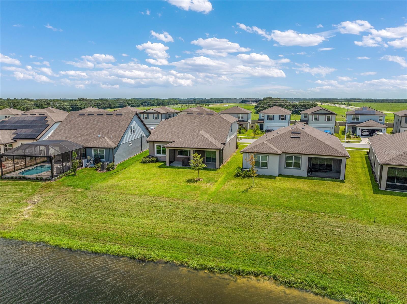

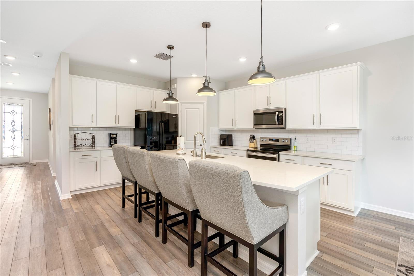

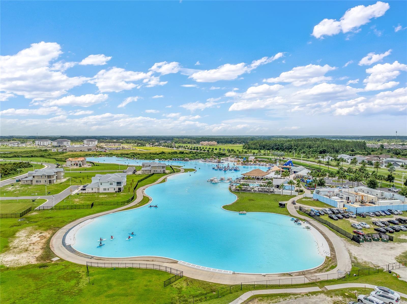


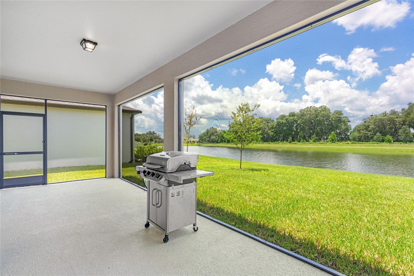
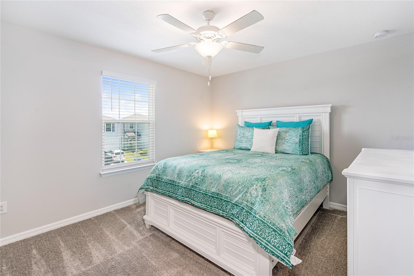
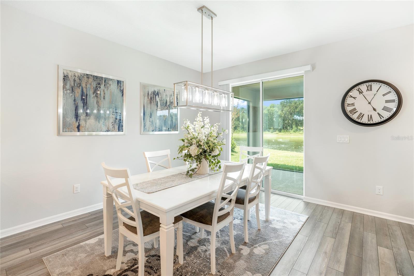

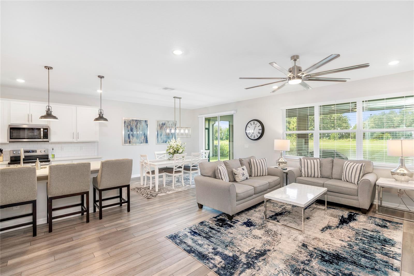

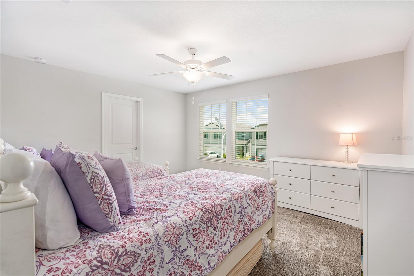
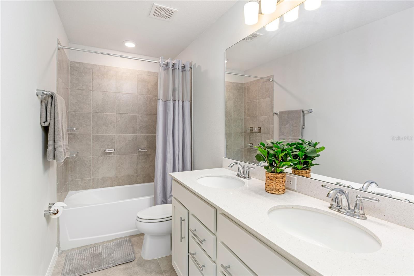
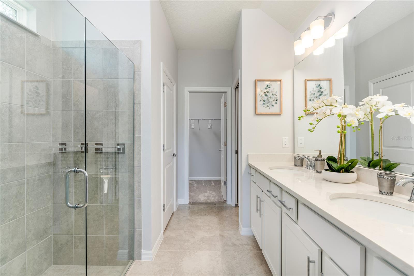



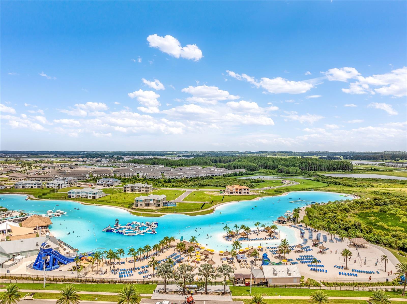
Active
9095 RALLY SPRING LOOP
$629,000
Features:
Property Details
Remarks
The seller is giving the buyer $10,000 in flex cash, which can be applied towards closing costs or used for rate buydown options, making your dream home more affordable than ever! This helps reduce your upfront expenses and makes your homeownership journey even smoother. This stunning lakefront home, nestled against a pristine nature preserve that can never be developed, offers unparalleled privacy and serene views. Experience the pinnacle of luxury living in this exceptional 5-bedroom, 3-bathroom residence, located in the highly sought-after Epperson community. Boasting 2,800 sq ft of beautifully designed space, this residence offers unparalleled comfort and style. Enjoy the convenience of a first-floor master suite with a large walk-in closet, plus four additional bedrooms with ample closet space. The home features high-end finishes, including Luxury Vinyl flooring throughout the main living areas, Quartz countertops, and 42-inch cabinets with crown molding. Relax or entertain in the open loft area and take advantage of the screened-in lanai, perfect for outdoor gatherings or serene evenings overlooking the lake. Includes a 2-car garage. Epperson Community Perks: At Epperson, every day feels like a vacation. Dive into the crystal-clear blue waters, unwind at the swim-up bar, or challenge friends to a game of beach volleyball. With amenities like a 30-foot water slide, floating obstacle course, kayaks, and paddle boards, there's always an adventure waiting for you. Make this lakefront paradise your new home!
Financial Considerations
Price:
$629,000
HOA Fee:
236.22
Tax Amount:
$4023.54
Price per SqFt:
$219.85
Tax Legal Description:
EPPERSON NORTH VILLAGE C-2B PB 86 PG 102 BLOCK 21 LOT 7
Exterior Features
Lot Size:
6737
Lot Features:
Sidewalk, Paved
Waterfront:
Yes
Parking Spaces:
N/A
Parking:
N/A
Roof:
Shingle
Pool:
No
Pool Features:
N/A
Interior Features
Bedrooms:
5
Bathrooms:
3
Heating:
Central, Electric
Cooling:
Central Air
Appliances:
Dishwasher, Disposal, Dryer, Electric Water Heater, Exhaust Fan, Microwave, Range, Range Hood, Refrigerator, Washer
Furnished:
Yes
Floor:
Carpet, Ceramic Tile, Luxury Vinyl
Levels:
Two
Additional Features
Property Sub Type:
Single Family Residence
Style:
N/A
Year Built:
2023
Construction Type:
Block, Stucco, Vinyl Siding
Garage Spaces:
Yes
Covered Spaces:
N/A
Direction Faces:
East
Pets Allowed:
Yes
Special Condition:
None
Additional Features:
Irrigation System, Sidewalk, Sliding Doors
Additional Features 2:
See rules and regualtions
Map
- Address9095 RALLY SPRING LOOP
Featured Properties