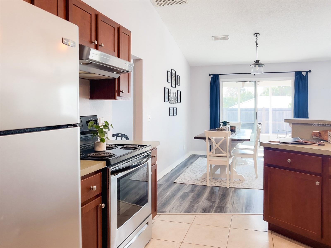
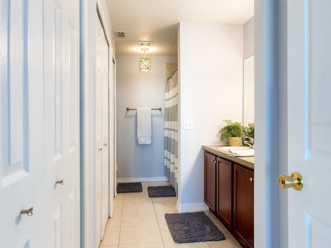
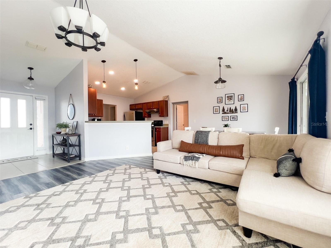
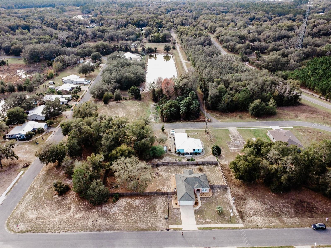
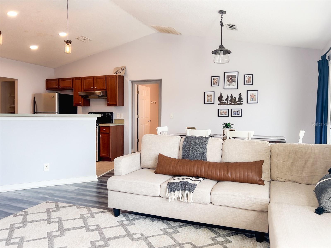
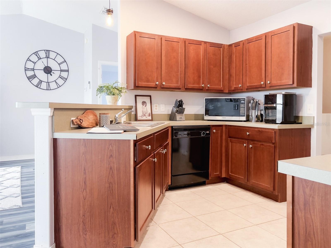
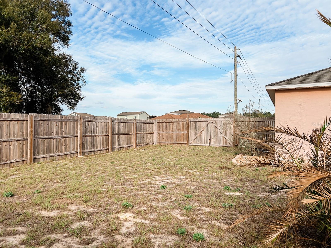
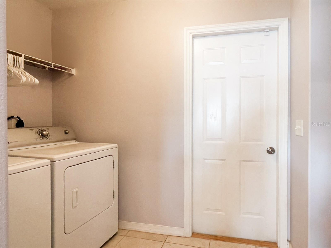
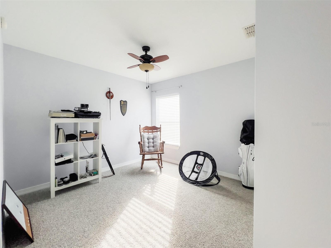
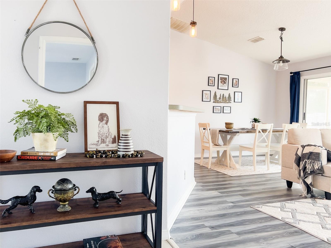
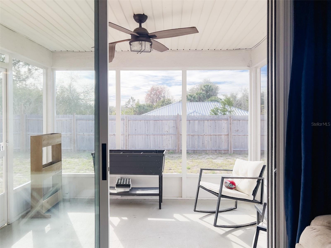
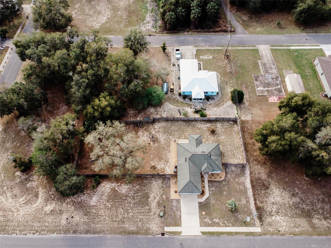
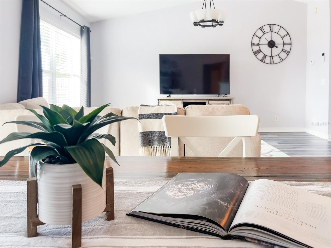
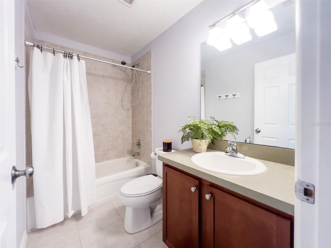
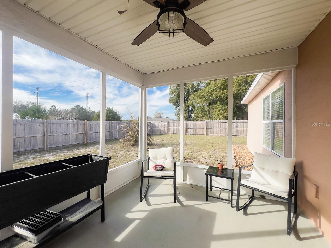
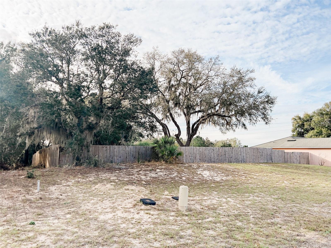
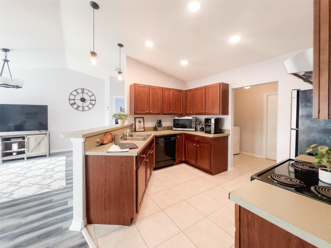
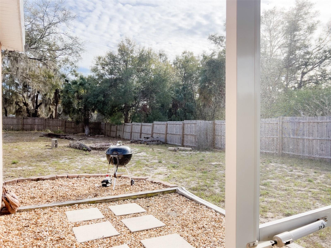
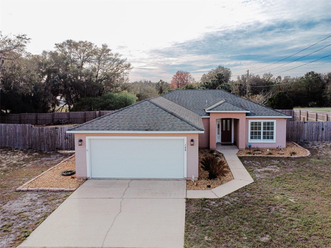
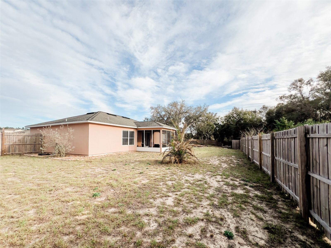
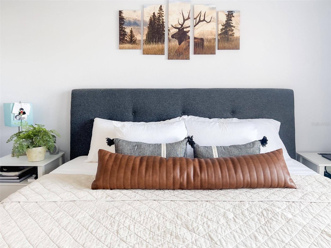
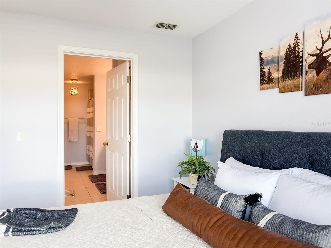
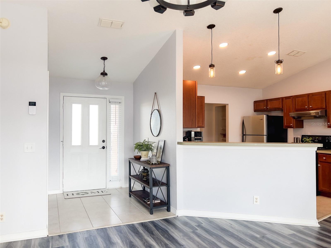
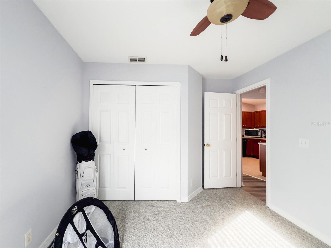
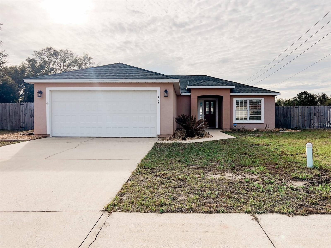
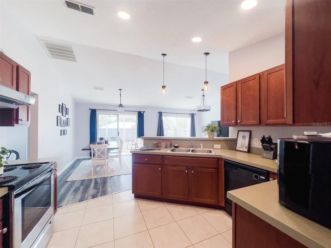
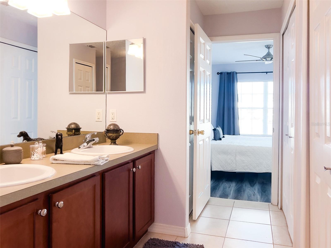
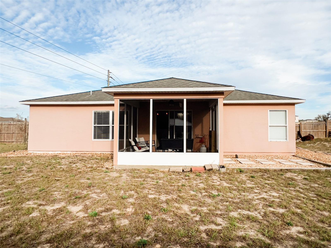
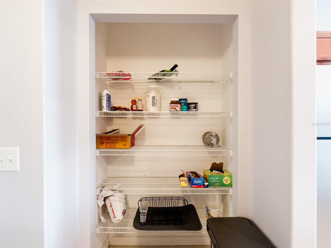
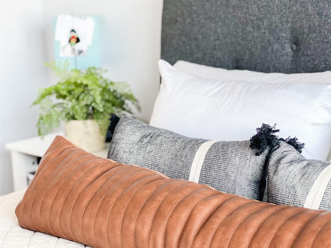
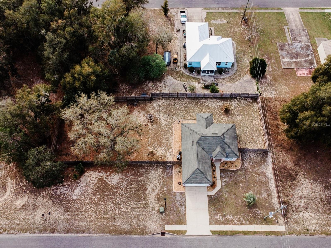
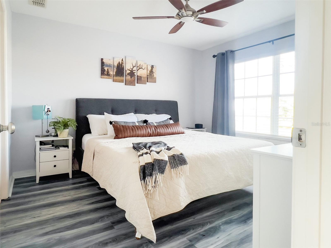
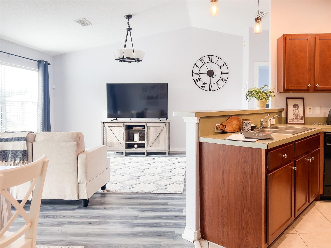
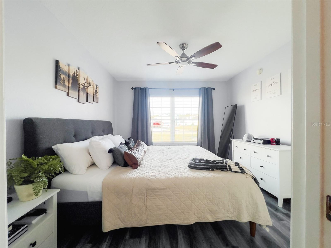
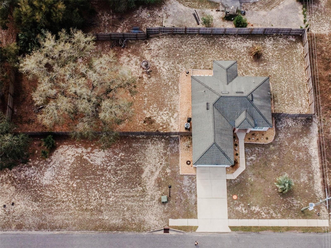
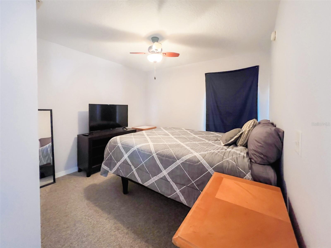
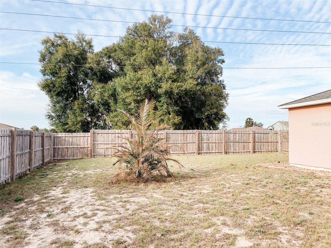
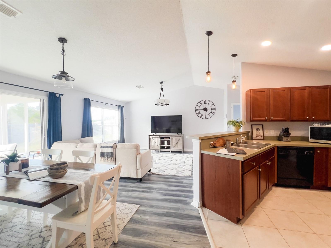
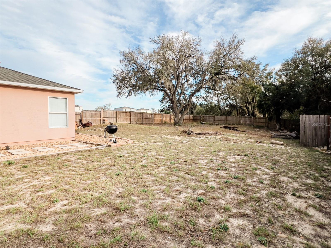
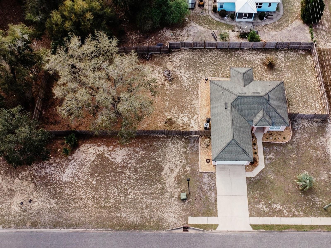
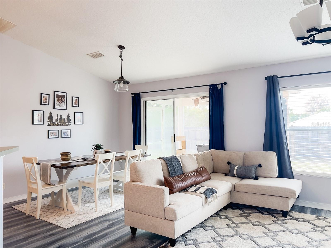
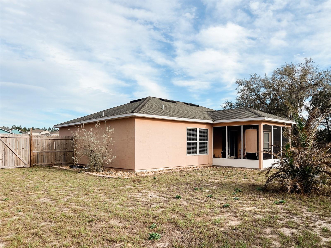
Active
108 VILLAGE DR
$270,000
Features:
Property Details
Remarks
Welcome to this charming home on .46 acres! TWO LOTS ... Within the first steps through the front door you will appreciate the seamless blend of comfort and style, featuring a tiled foyer that leads to a thoughtfully designed layout with a split plan for privacy. The comfortable primary bedroom boasts large double-pane windows and an expansive primary bathroom with double sinks, double closets and a separate linen closet. The inviting open-concept living area showcases vaulted ceilings and abundant natural light, connecting the living, dining, and well-appointed kitchen with upgraded maple cabinets. Two additional bedrooms are located on the opposite side of the house, sharing a bathroom with tiled shower/tub. Enjoy outdoor living on the lovely 10 x 12 screened porch with a ceiling fan under a truss roof, overlooking a fenced backyard with an extra lot for potential expansion. With a security system and beautiful stone landscaping, this home is perfect for families or anyone seeking a spacious, well-designed living space. Need space for in-laws or family? The extra lot is there for you to build the next chapter! Just a short drive from the famous St. John’s River and the quaint town of Welaka, which offers a boat ramp and small-town conveniences, don’t miss this opportunity to make it your own! Great investment for your winter retreat or full time life in the quiet.
Financial Considerations
Price:
$270,000
HOA Fee:
N/A
Tax Amount:
$3456
Price per SqFt:
$222.96
Tax Legal Description:
WELAKA VILLAGE UNIT 1 MB6 P83 LOT 57 and 58
Exterior Features
Lot Size:
20037
Lot Features:
N/A
Waterfront:
No
Parking Spaces:
N/A
Parking:
N/A
Roof:
Shingle
Pool:
No
Pool Features:
N/A
Interior Features
Bedrooms:
3
Bathrooms:
2
Heating:
Central
Cooling:
Central Air
Appliances:
Dishwasher, Disposal, Dryer, Electric Water Heater, Range, Range Hood, Refrigerator, Washer
Furnished:
Yes
Floor:
Luxury Vinyl, Tile
Levels:
One
Additional Features
Property Sub Type:
Single Family Residence
Style:
N/A
Year Built:
2007
Construction Type:
Stucco, Frame
Garage Spaces:
Yes
Covered Spaces:
N/A
Direction Faces:
East
Pets Allowed:
No
Special Condition:
None
Additional Features:
Garden, Sliding Doors
Additional Features 2:
N/A
Map
- Address108 VILLAGE DR
Featured Properties