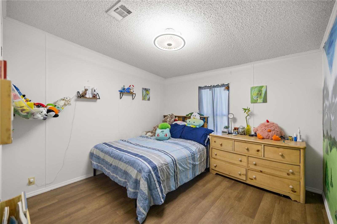
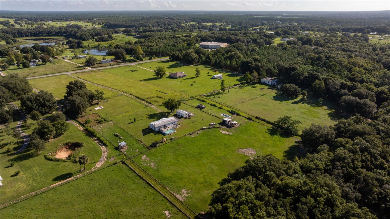
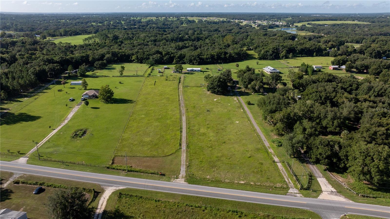
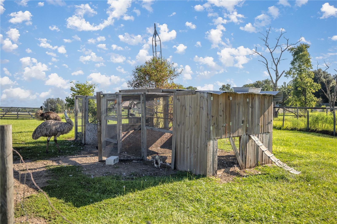
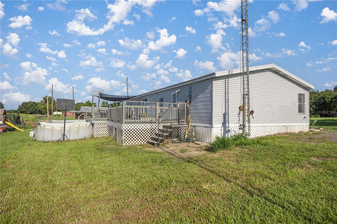
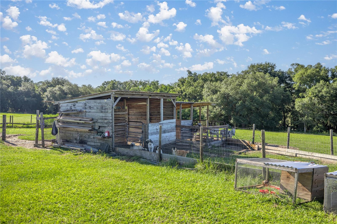
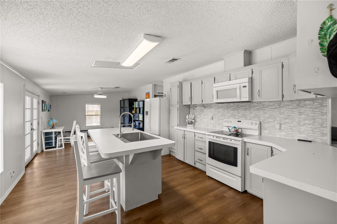
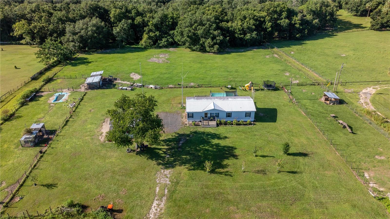
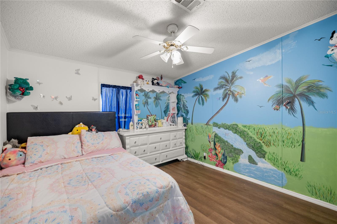
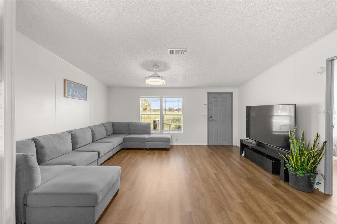
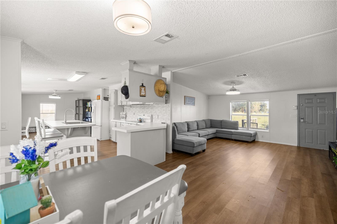
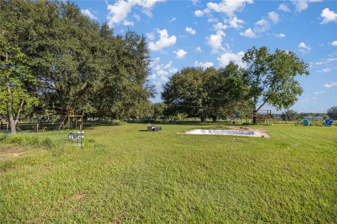
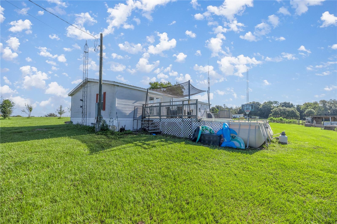
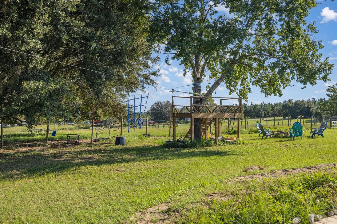
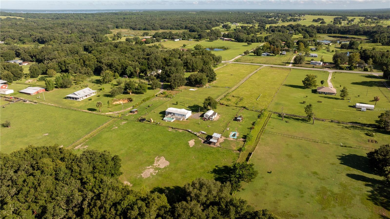
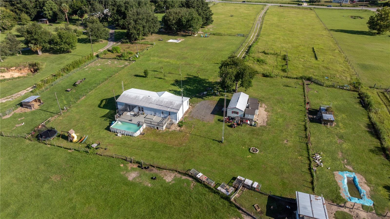
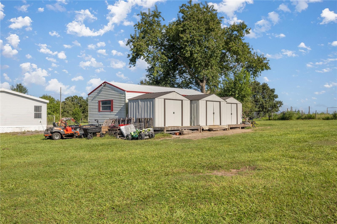
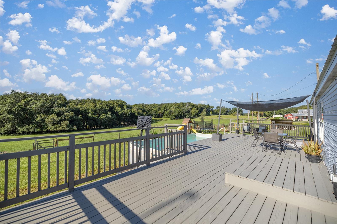
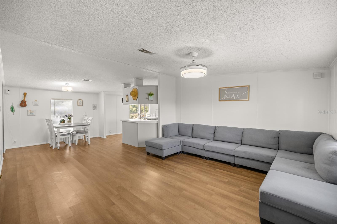
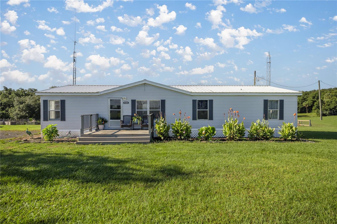
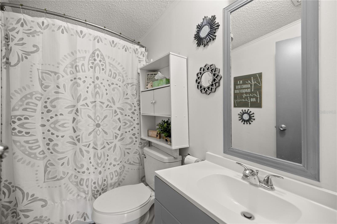
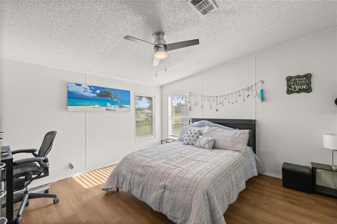
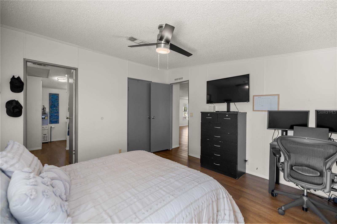
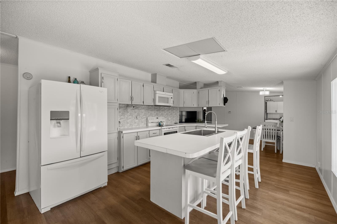
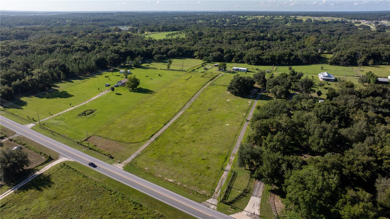
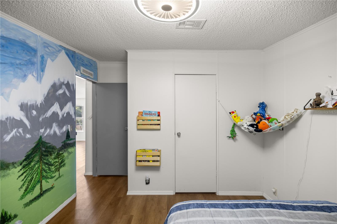
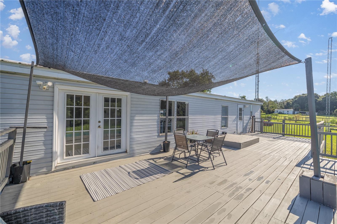
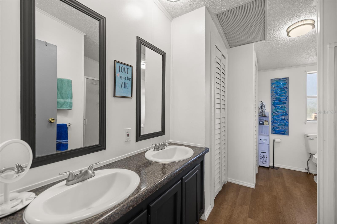
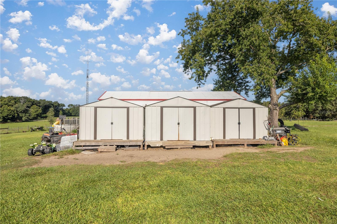
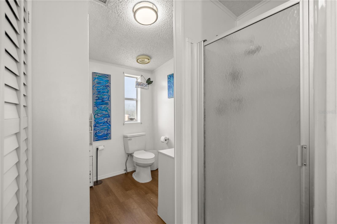
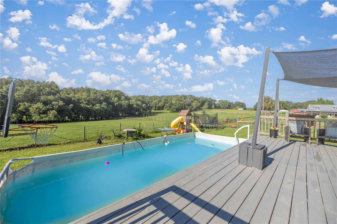
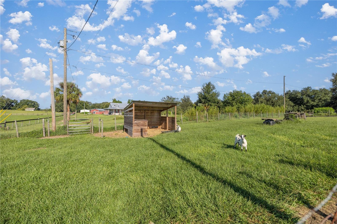
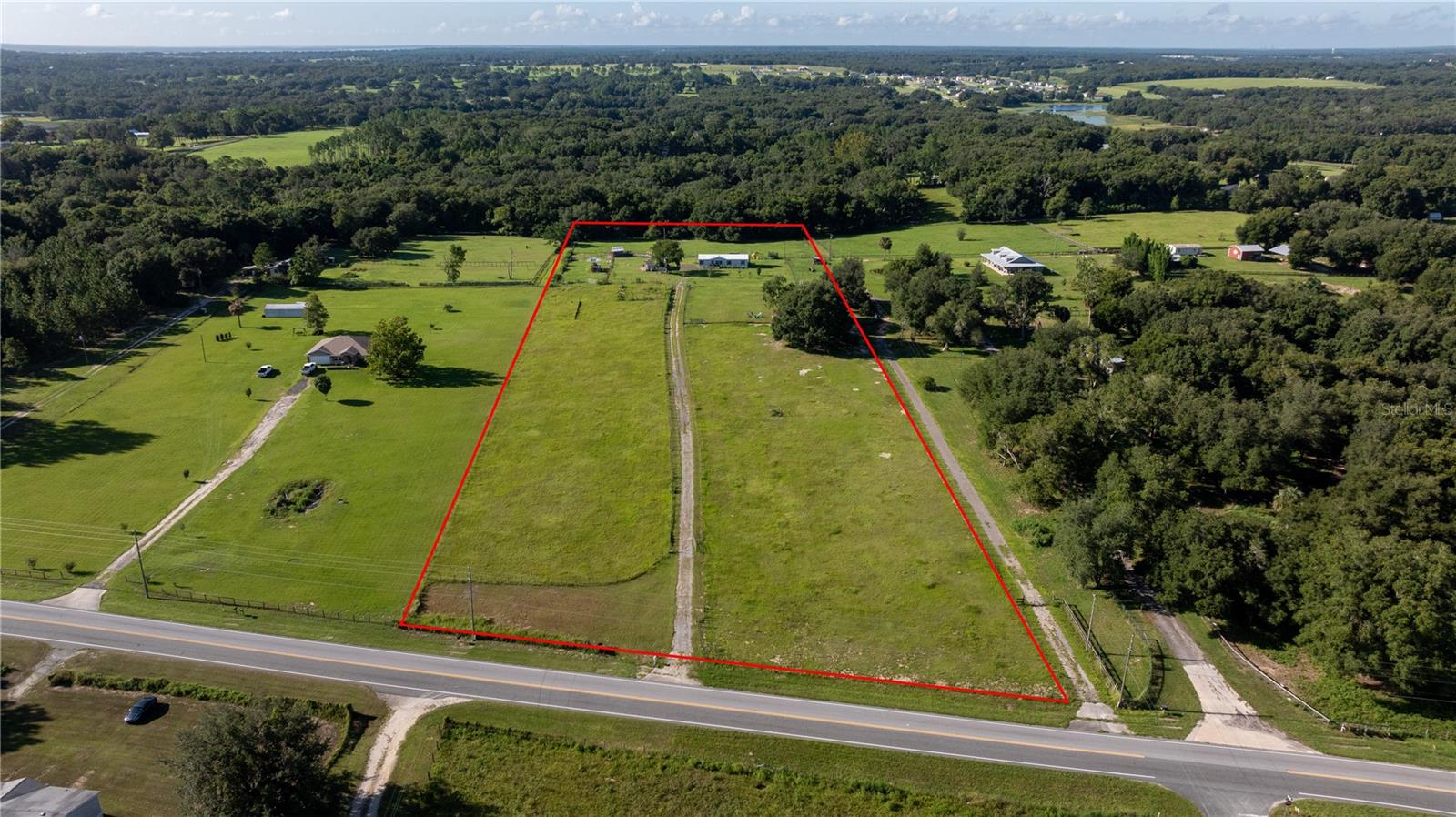
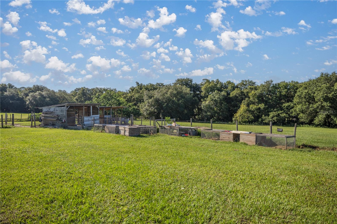
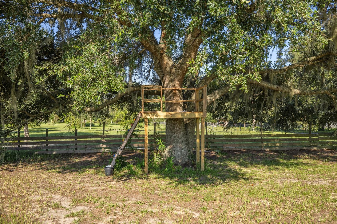
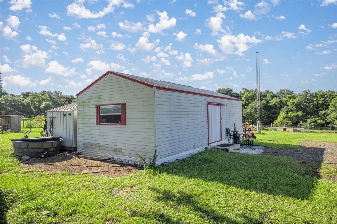
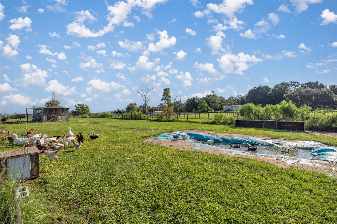
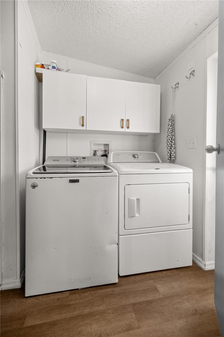
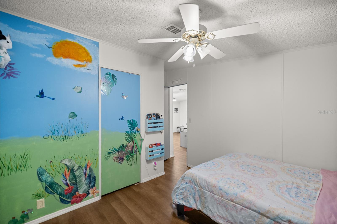
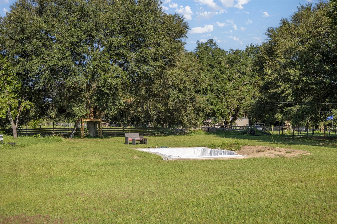
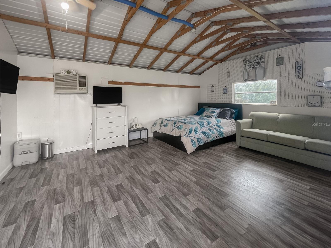
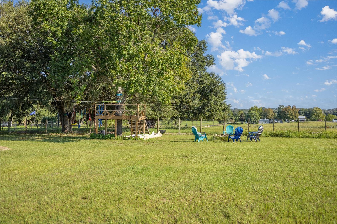
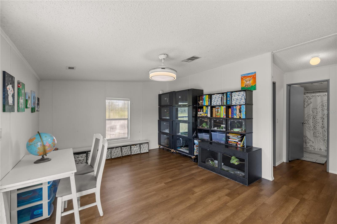
Active
16300 SE HIGHWAY 42
$465,000
Features:
Property Details
Remarks
ASSUMABLE FHA LOAN 4.75% INTEREST RATE! Welcome to this exclusive Hobby Farm nestled on 8.41 Acres! The newly renovated 3 Bed/2 Bath Double Wide Manufactured Home offers a unique blend of comfort and the peaceful beauty of its surroundings. Rejoice in the tranquility of country living without sacrificing convenience. Located just 5 minutes from Lake Weir, Eaton’s Beach, and a short 15-minute drive to Ocala and The Villages. The home is well-protected with a metal roof, ensuring longevity and low maintenance. Open floor plan with split bedrooms, cathedral ceiling, new vinyl plank flooring, inside laundry, great room and formal dining room with bright natural lighting. The well-appointed kitchen boasts; ample cabinetry, island bar counter, and newer appliances. The French doors lead to a large wooden deck and above ground pool perfect to unwind and immerse yourself in scenic views of nature. Perimeter fenced, the outdoor space bolsters a sense of privacy, harmony and sustainability. Escape through the gently rolling hills and discover your very own zip line, duck pond, and fruit garden. Enjoy a bountiful harvest straight from your yard filled with apples, pears, bananas, mulberry, fig, loquat, watermelon, passion fruit, pigeon peas, walnut & pecans, grape vines, cherry, Jamaican strawberry, and shampoo ginger. Exterior features include; a 30x14 prefab shed converted into a guest room plus three utility sheds offering additional storage space. Barn features consist of; a 3-stall pole barn, 12x10 open shed, chicken coop and 6 paddocks. Zoned A-1, this property affords numerous possibilities for personal and agricultural production, cattle or horse farm if desired. This remarkable property isn't just a home; it's a lifestyle. Whether you're seeking serene countryside living, room for your livestock, or versatile acreage, every corner of this homestead invites peace and natural beauty. Schedule your showing today! NO HOA, NO Flood Zone!
Financial Considerations
Price:
$465,000
HOA Fee:
N/A
Tax Amount:
$2072.67
Price per SqFt:
$307.54
Tax Legal Description:
SEC 26 TWP 17 RGE 24 BEGIN AT THE SW COR OF W 1/2 OF W 1/2 OF NE 1/4 OF SW 1/4 OF SEC 26 TH N 00-53-59 W 635.03 FT TH S 89-36-36 E 20 FT TH N 00-53-59 W 543.10 FT TH S 79-12-19 E 40.85 FT TH S 00-53-59 E 703.64 FT TH N 89-36-36 E 264.69 FT TH S 00-58 -05 E 466.56 FT TH S 89-36-36 W 325.25 FT TO THE POB & COM AT THE SW COR OF W 1/2 OF W 1/2 OF NE 1/4 OF SW 1/4 OF SEC 26 TH N 00-53-59 W 1182.09 FT TH S 79-12-19 E 61.27 FT TO THE POB TH S 00-53-59 E 703.64 FT TH N 89-36-36 E 271.20 FT TH N 00-58-05 W 650.08 TH N 79-12-19 W 276.15 FT TO THE POB
Exterior Features
Lot Size:
366340
Lot Features:
N/A
Waterfront:
No
Parking Spaces:
N/A
Parking:
N/A
Roof:
Metal
Pool:
Yes
Pool Features:
Above Ground
Interior Features
Bedrooms:
3
Bathrooms:
2
Heating:
Central, Electric
Cooling:
Central Air
Appliances:
Dishwasher, Electric Water Heater, Microwave, Range, Refrigerator
Furnished:
No
Floor:
Laminate, Vinyl
Levels:
One
Additional Features
Property Sub Type:
Manufactured Home
Style:
N/A
Year Built:
1998
Construction Type:
Vinyl Siding, Frame
Garage Spaces:
No
Covered Spaces:
N/A
Direction Faces:
South
Pets Allowed:
No
Special Condition:
None
Additional Features:
Courtyard, French Doors, Garden, Other, Storage
Additional Features 2:
N/A
Map
- Address16300 SE HIGHWAY 42
Featured Properties