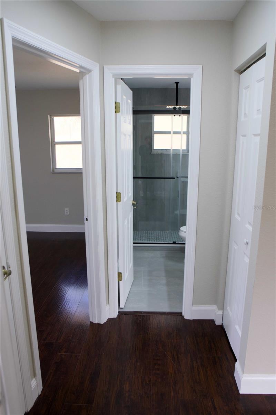
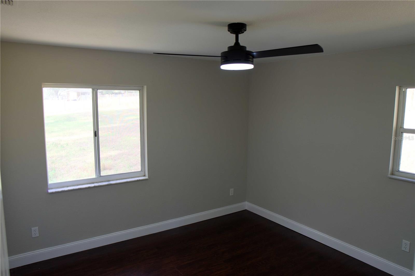
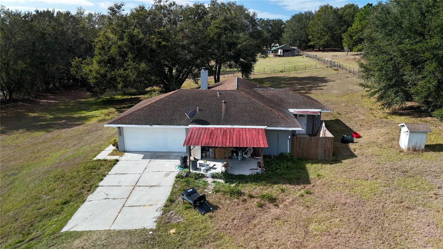
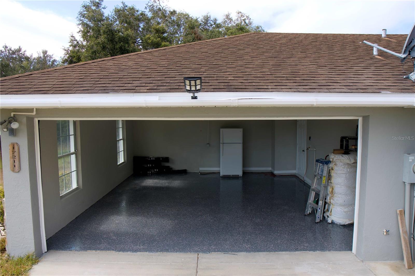
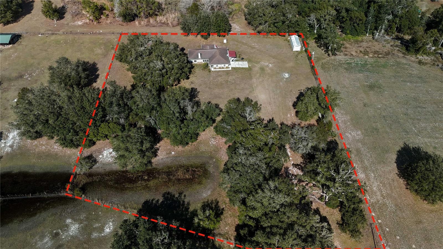
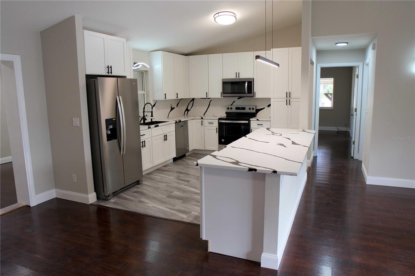
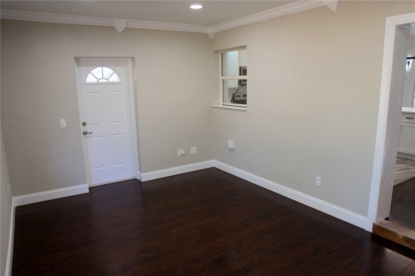
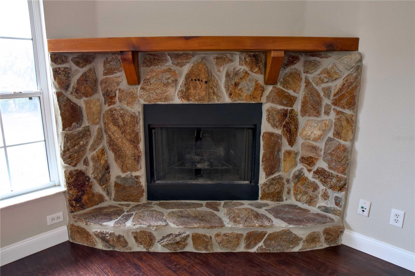
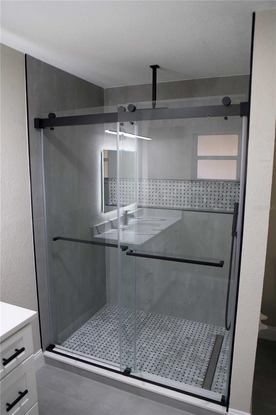
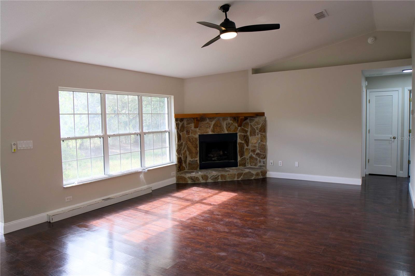
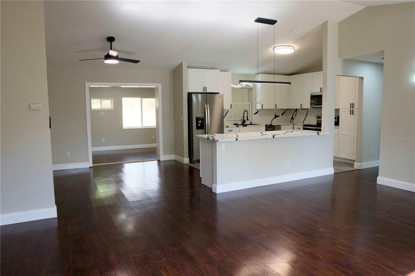
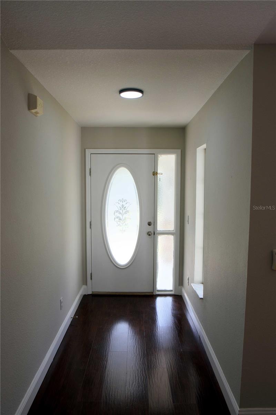
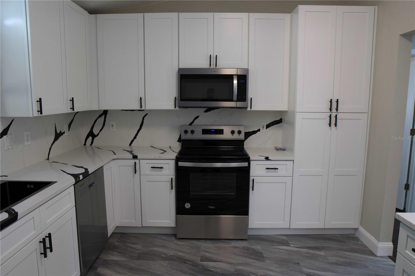
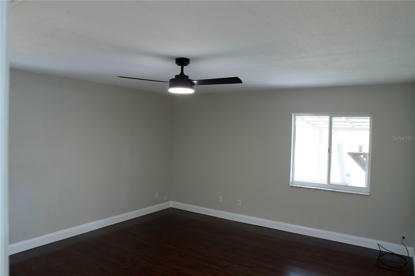
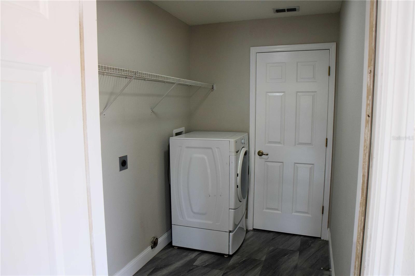
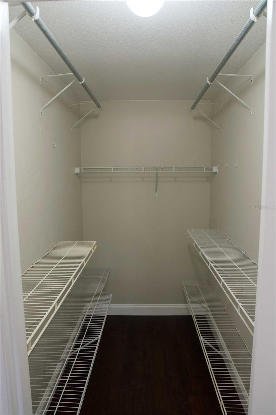
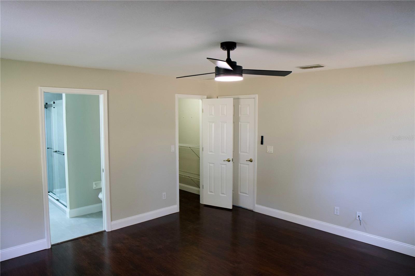
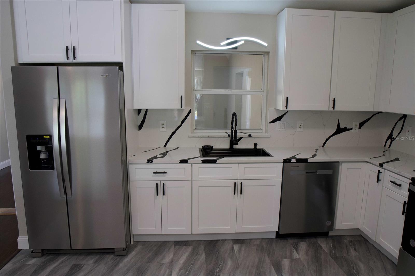
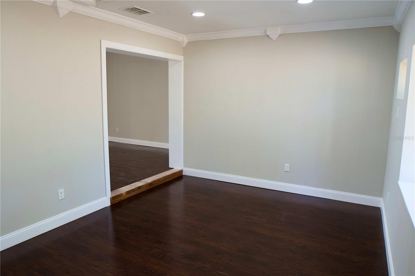
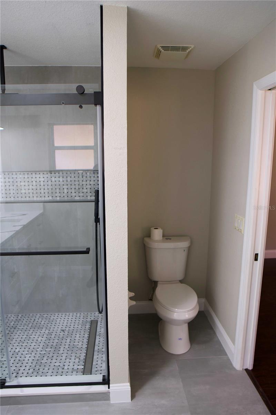
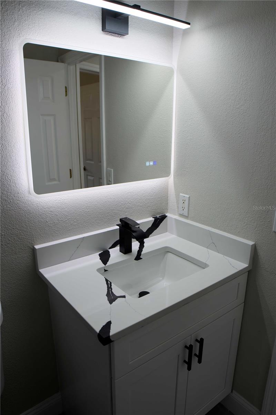
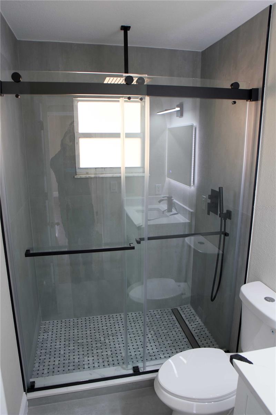
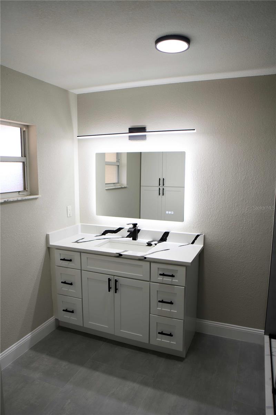
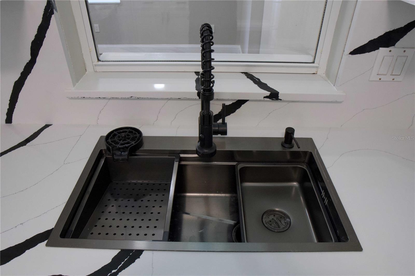
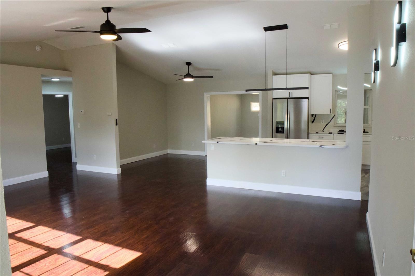
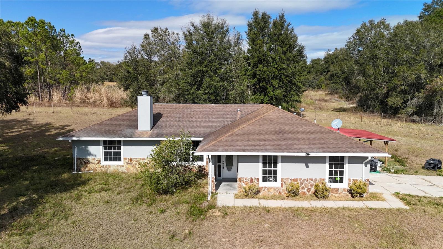
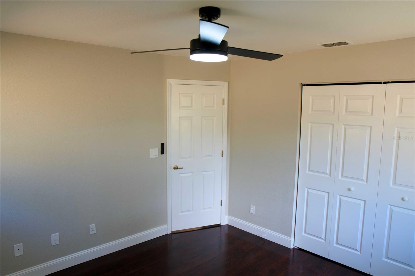
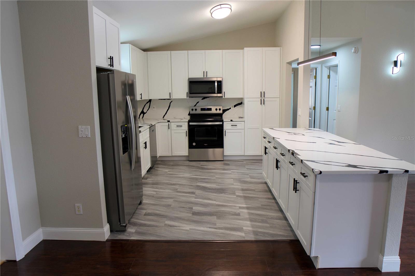
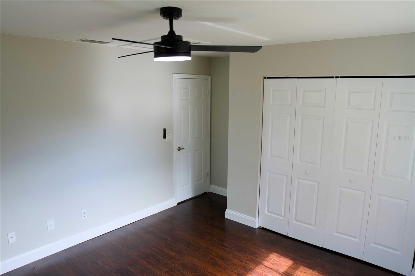
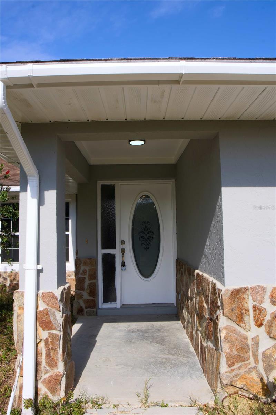
Active
17211 SE 160TH AVENUE RD
$519,000
Features:
Property Details
Remarks
Beautifully updated and meticulously maintained 3 bedroom 2 bath Concrete block home situated on 3.24 acres for you to enjoy and relax with NO HOA. Cozy up and enjoy gatherings around the beautiful and welcoming fireplace. The home boasts country living feel, however within minutes to The Villages, Ocala, Lady Lake and Lake Weir. Enjoy boating, fishing, privacy and outdoor living where you can do as you please with your enormous playground for yourself, family and your animals with no restrictions!! Kitchen and bathrooms have been completely remodeled with all new appliances with Warranty. The lucky future homeowner will be able to enjoy the outdoors at its fullest and overlook all the mature trees and greenery surroundings which are breathtaking and inviting. Buyer due diligence square footage, size rooms, etc Schedule a tour today!
Financial Considerations
Price:
$519,000
HOA Fee:
N/A
Tax Amount:
$4764.35
Price per SqFt:
$319.19
Tax Legal Description:
SEC 35 TWP 17 RGE 24 PLAT BOOK UNR HAMMOCK HILLS LOT 2 BEING MORE PARTICULARLY DESC AS: COM AT THE W 1/4 COR OF SEC 35 TH N 00-41-43 W 2291.25 FT TH S 89-56-25 E 630 FT TH N 00-41-43 W 365 FT TH S 89-56-25 E 381.45 FT TO THE POB TH CONT S 89-56-25 E 319.94 FT TH S 00-34-59 E 1053.16 FT TH N 89-56-10 W 671.83 FT TO A PT BEING A NON-TANGENT CURVE CONCAVE WLY HAVING A RADIUS OF 454.16 FT A CENTRAL ANGLE OF 02-33-02 TH NLY ALONG ARC OF CURVE TO THE LEFT FROM WHICH THE LOCAL TANGENT AT THE BEGINING P T BEARS N 07-01-23 W 20.22 FT A CHORD BEARING & DISTANCE OF N 08-17-53 W 20.21 FT TH S 89-56-10 E 654.54 FT TH N 00-34-59 W 627.66 FT TH N 72-07-24 W 316.19 FT TH N 00-34-59 W 308.75 FT TO THE POB
Exterior Features
Lot Size:
141134
Lot Features:
N/A
Waterfront:
No
Parking Spaces:
N/A
Parking:
N/A
Roof:
Shingle
Pool:
No
Pool Features:
N/A
Interior Features
Bedrooms:
3
Bathrooms:
2
Heating:
Central, Electric
Cooling:
Central Air
Appliances:
Cooktop, Dishwasher
Furnished:
Yes
Floor:
Ceramic Tile
Levels:
One
Additional Features
Property Sub Type:
Single Family Residence
Style:
N/A
Year Built:
2002
Construction Type:
Block, Concrete
Garage Spaces:
Yes
Covered Spaces:
N/A
Direction Faces:
West
Pets Allowed:
No
Special Condition:
None
Additional Features:
Balcony, Other
Additional Features 2:
N/A
Map
- Address17211 SE 160TH AVENUE RD
Featured Properties