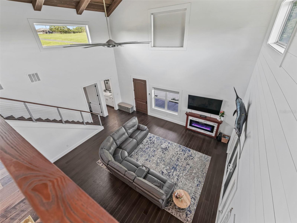
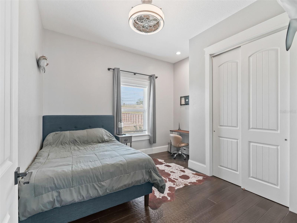
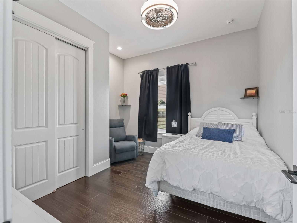
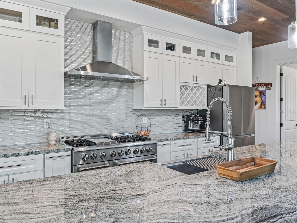
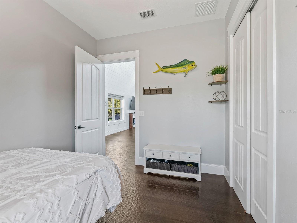
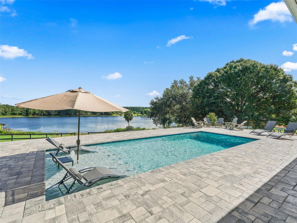
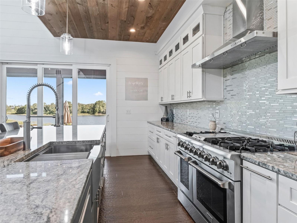
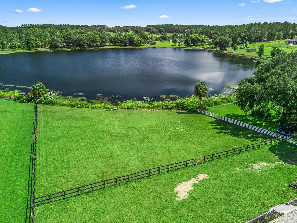
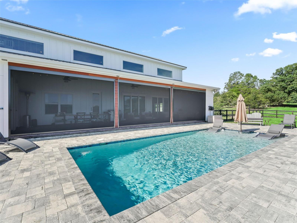
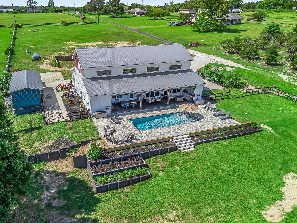
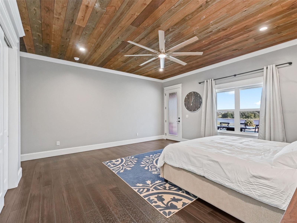
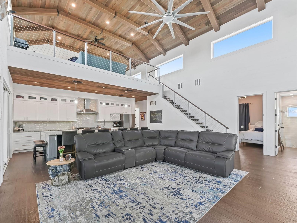
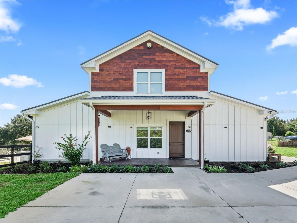
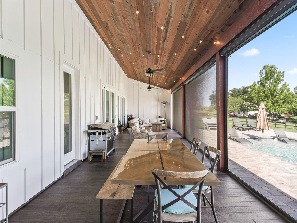
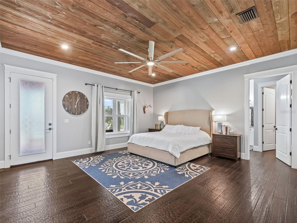
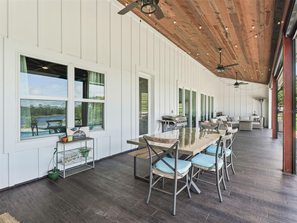
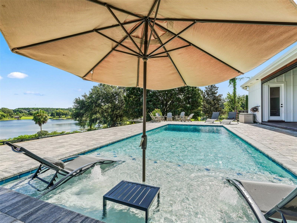
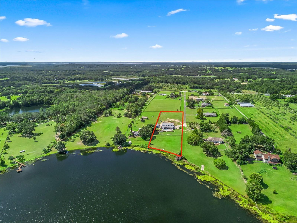
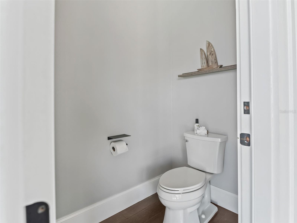
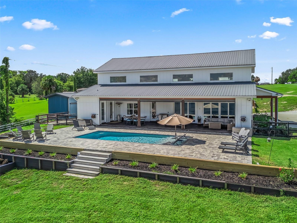
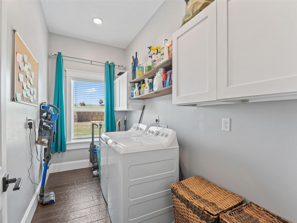
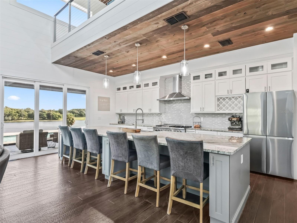
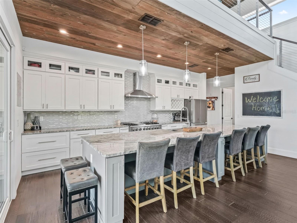
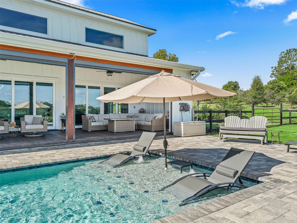
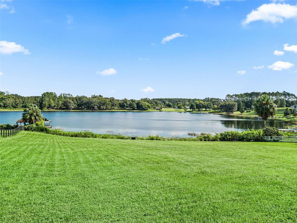
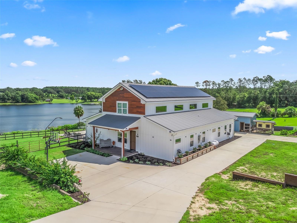
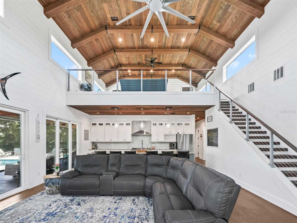
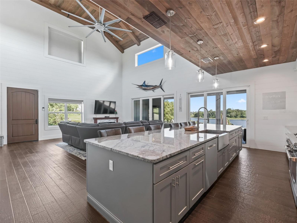
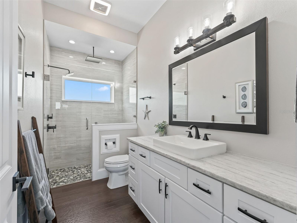
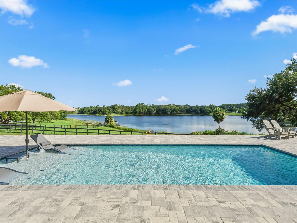
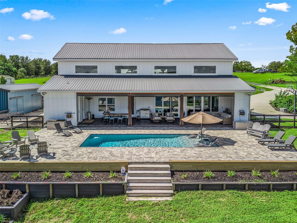
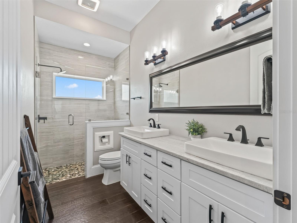
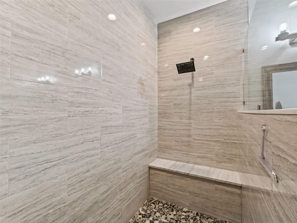
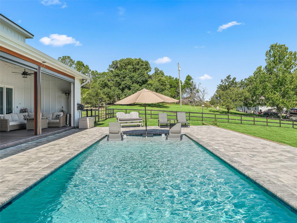
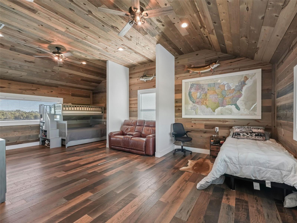
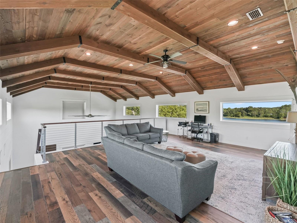
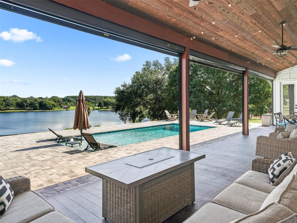
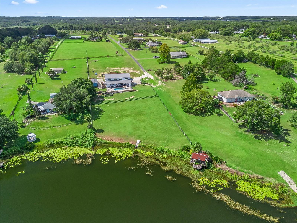
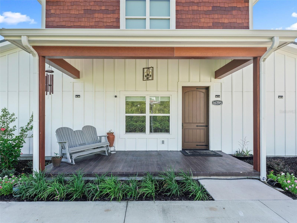
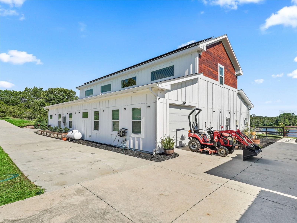
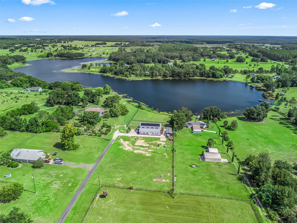
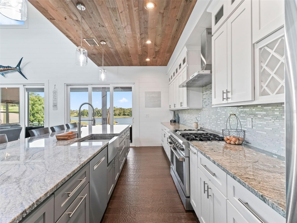
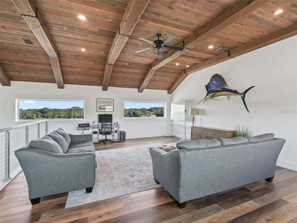
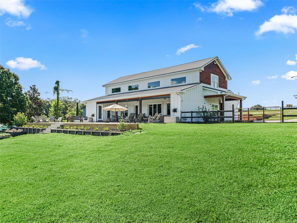
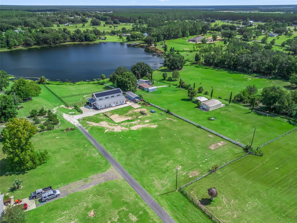
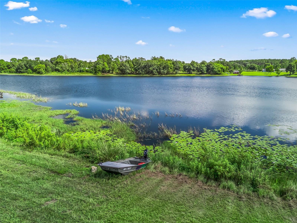
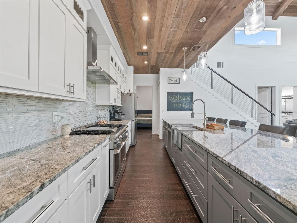
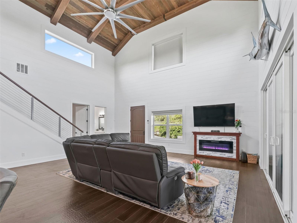
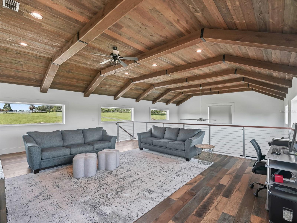
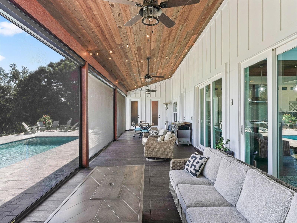
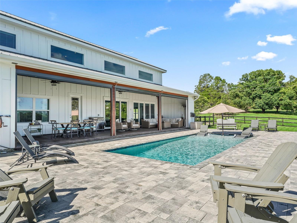
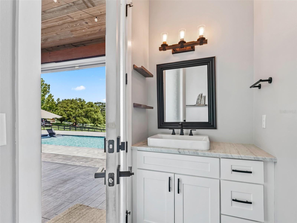
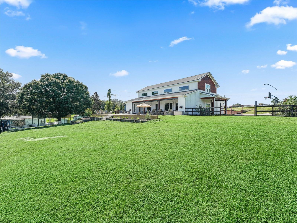
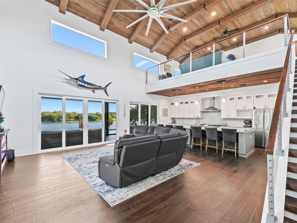
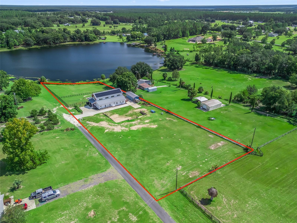
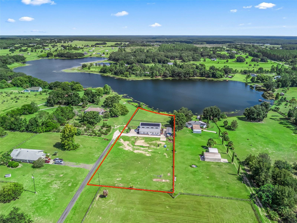
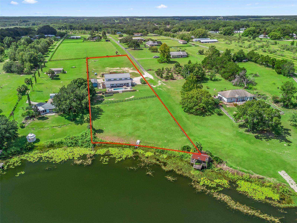
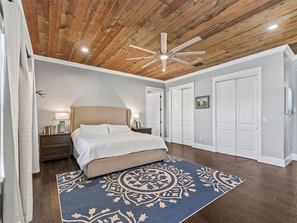
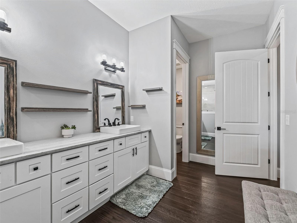
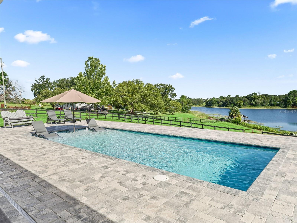
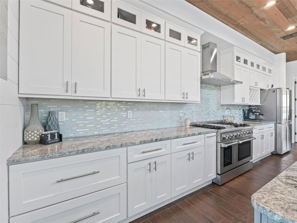
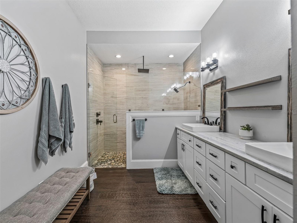
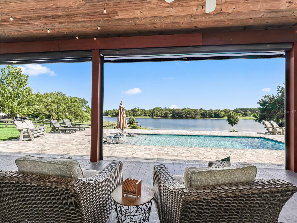
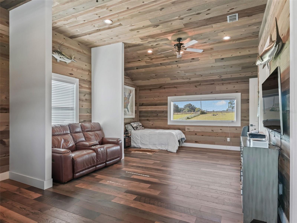
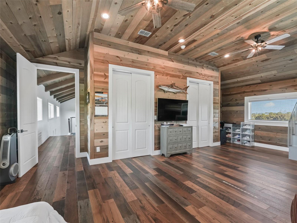
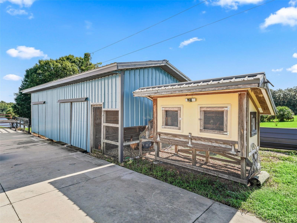
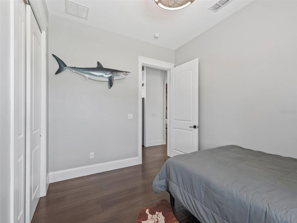
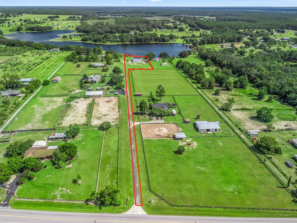
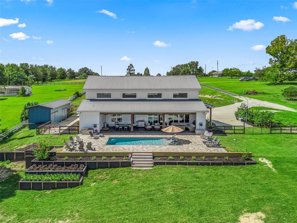
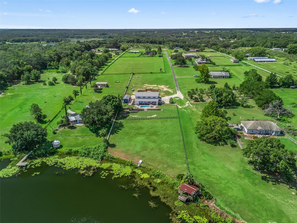
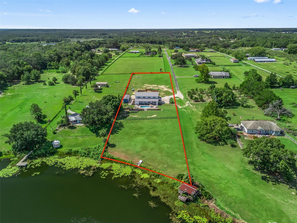
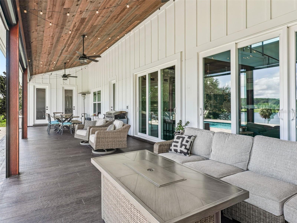
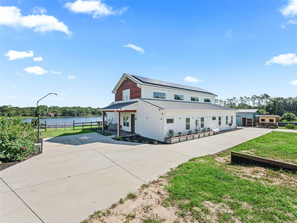
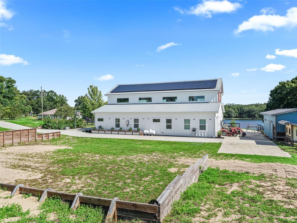
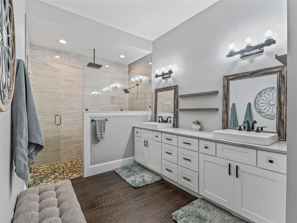
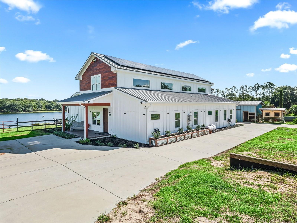
Active
16795 SE HIGHWAY 42
$1,300,000
Features:
Property Details
Remarks
Hilltop Haven with Stunning Lake Views – 3.74 Acres in Weirsdale, FL Perched high above the shoreline of spring-fed Saddlebag Lake, this breathtaking 4-bedroom, 3.5-bathroom custom-built modern farmhouse offers a barndominium-style design that blends rustic charm with contemporary luxury. The open floor plan boasts soaring 20+ ft ceilings in the main living area, a spacious loft sitting area, and an entertainer’s dream chef’s kitchen featuring a striking 15-foot island, dual-fuel stove with propane cooktop & electric oven, and premium finishes. From the living area, enjoy panoramic views that stretch over the sparkling pool to the tranquil waters of the lake. Step outside to your expansive covered back porch with remote-control screens, where you can relax in the gentle breeze and take in 150 feet of private lake frontage. Additional features include: • Barn and chicken coop with resident chickens for a true farm-to-table lifestyle • Solar panels for energy efficiency • Two gas Rinnai tankless water heaters • 3.74 acres of private, gently rolling land with no HOA Whether you’re sipping coffee on the porch, fishing on the lake, or hosting gatherings in your expansive living spaces, this property offers a rare blend of comfort, style, and natural beauty — all just minutes from The Villages.
Financial Considerations
Price:
$1,300,000
HOA Fee:
N/A
Tax Amount:
$4428.8
Price per SqFt:
$427.77
Tax Legal Description:
SEC 26 TWP 17 RGE 24 PLAT BOOK UNR CAROL LAKIC SURVEY COM AT THE PT OF INTERSECTION OF THE W BNDY OF THE E 300 FT OF W 1/2 OF E 1/2 OF S 3/4 WITH THE NELY ROW LINE OF SR 42 SAID PT 33 FT FROM & AT RIGHT ANGLES TO THE CENTERLINE OF SAID SR TH S 78-33- 45 E 164.06 FT TO THE PC OF A CURVE CONCAVE TO THE LEFT HAVING A RADIUS OF 6311.33 FT AN ARC OF 208.92 FT A CHORD BEARING & DISTANCE OF S 79-30-39 E 208.91 TO THE POB TH CONT ALONG NLY ROW LINE ON A CURVE TO THE LEFT HAVING A RADIUS OF 6311.33 FT AN ARC DISTANCE OF 20.22 FT A CHORD BEARING & DISTANCE OF S 80-33-03 E 20.22 FT TH N 00-55-43 E 992.07 FT TH S 89-04-17 E 130 FT TH N 00-55-43 E 954.34 FT TH W 150.02 FT TH S 00-55-43 W 1940.99 FT TO THE POB
Exterior Features
Lot Size:
162914
Lot Features:
Cleared
Waterfront:
Yes
Parking Spaces:
N/A
Parking:
Driveway
Roof:
Metal
Pool:
Yes
Pool Features:
In Ground, Outside Bath Access, Salt Water
Interior Features
Bedrooms:
4
Bathrooms:
4
Heating:
Electric, Solar
Cooling:
Central Air
Appliances:
Dishwasher, Dryer, Exhaust Fan, Gas Water Heater, Range, Range Hood, Refrigerator, Tankless Water Heater, Washer
Furnished:
Yes
Floor:
Concrete
Levels:
Two
Additional Features
Property Sub Type:
Single Family Residence
Style:
N/A
Year Built:
2019
Construction Type:
HardiPlank Type
Garage Spaces:
Yes
Covered Spaces:
N/A
Direction Faces:
West
Pets Allowed:
No
Special Condition:
None
Additional Features:
Sliding Doors
Additional Features 2:
N/A
Map
- Address16795 SE HIGHWAY 42
Featured Properties