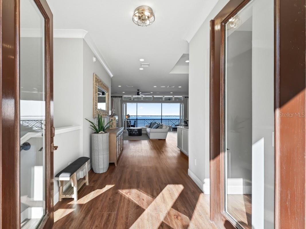
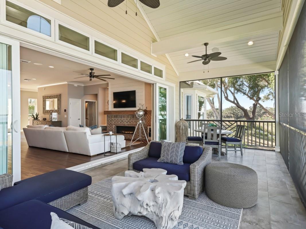
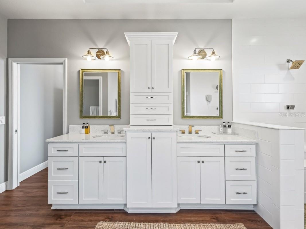
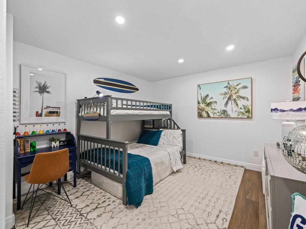
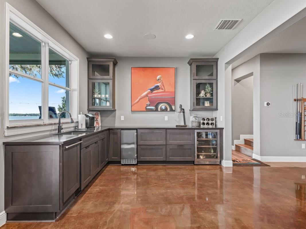
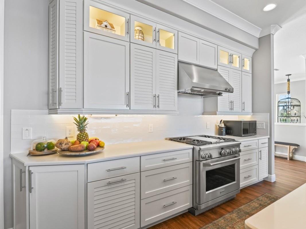
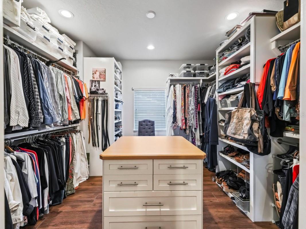
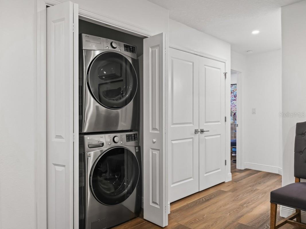
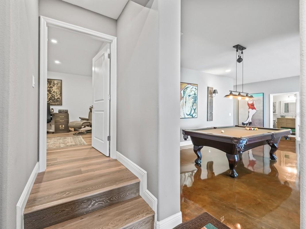
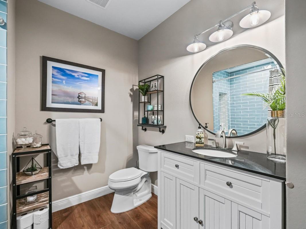
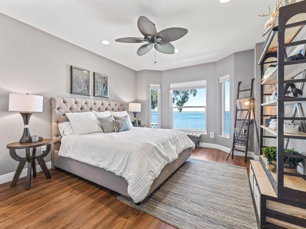
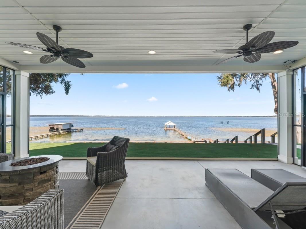
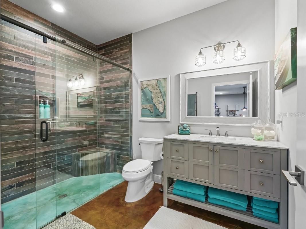


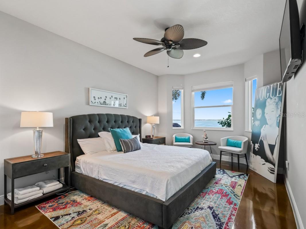
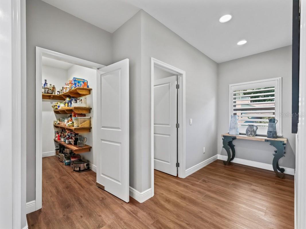
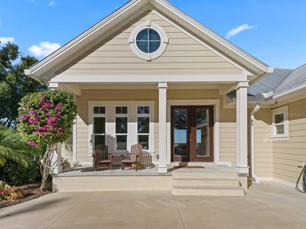
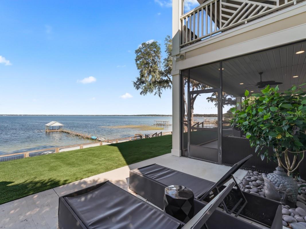
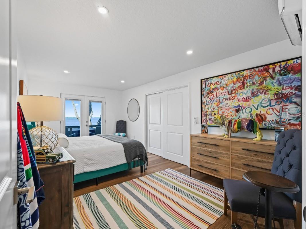
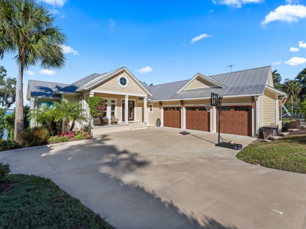
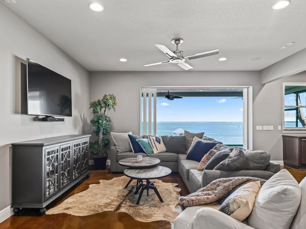
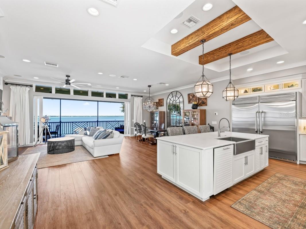
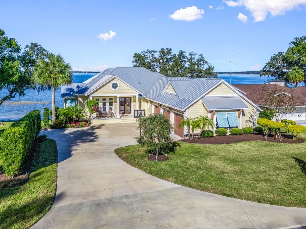
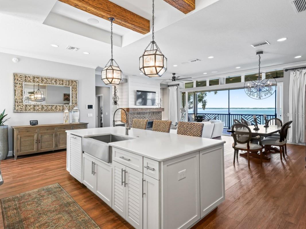
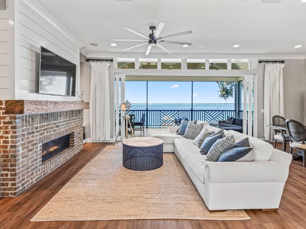
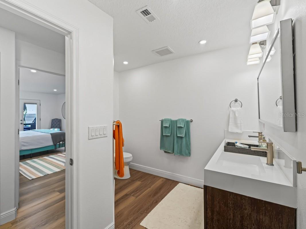
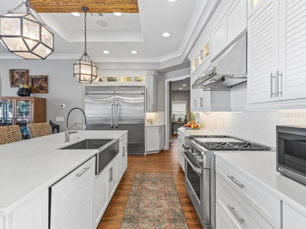
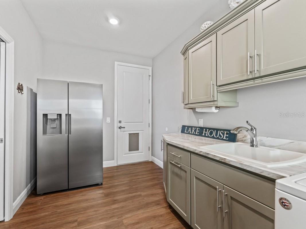
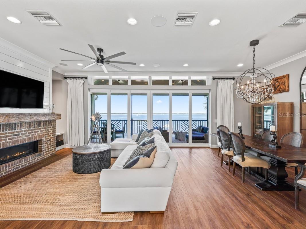
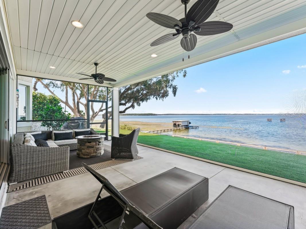
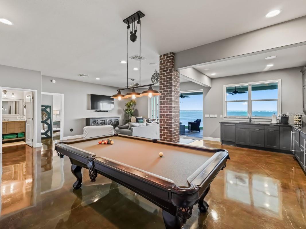
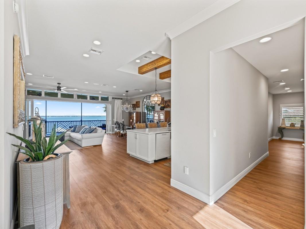
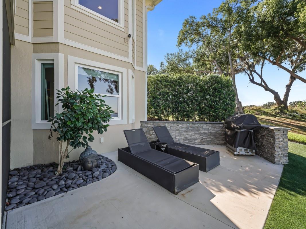
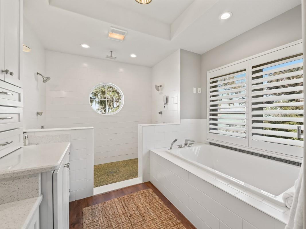
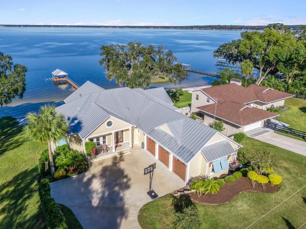
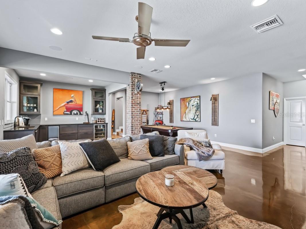



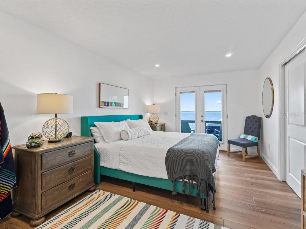
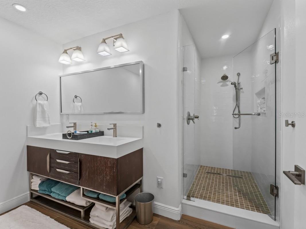
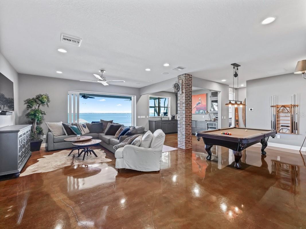
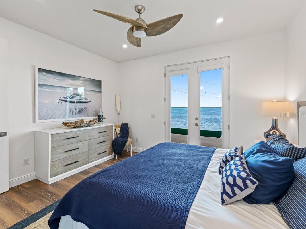
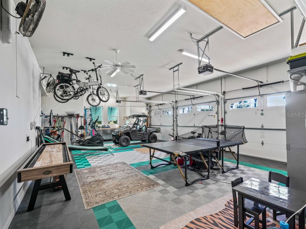
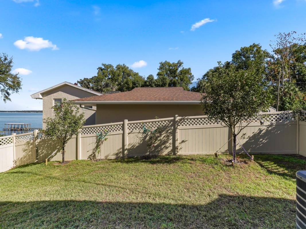
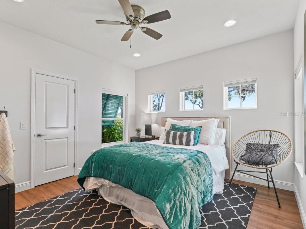
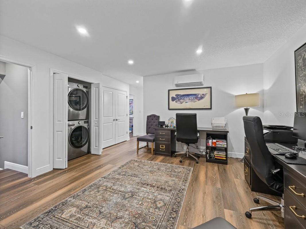

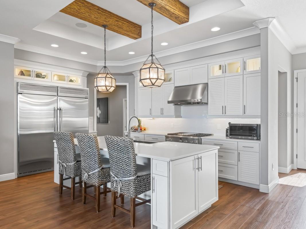
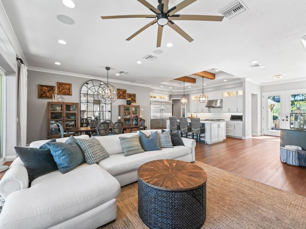
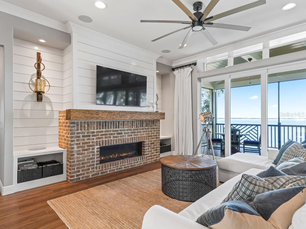
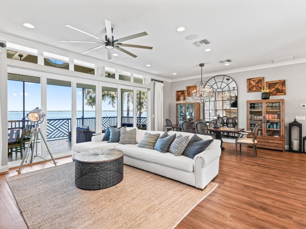
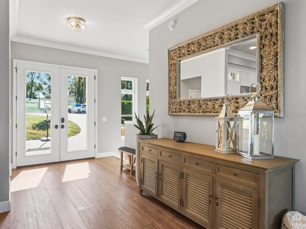
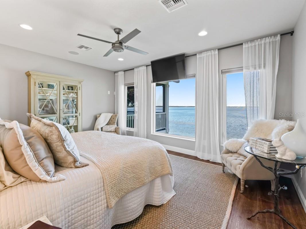
Active
12943 SE SUNSET HARBOR RD
$2,490,000
Features:
Property Details
Remarks
This stunning 7 bedroom, 4 bathroom Lakefront home, built in 2018, offers an abundance of luxurious features. W/ almost all bedrooms providing breathtaking views of Lake Weir, this property is designed for both relaxation & entertaining. Slider doors open to upper & lower screened-in balconies, allowing seamless indoor-outdoor living. The home boasts an aluminum roof, 3 car A/C garage, dog run, private dock w/ boat lift, upper & lower W/D, outdoor spa overlooking the turfed bluff, sandy beach, & private dock. The spacious master suite offers a large walk-in built out closet plus island, a double stand-up shower complemented by a tub for ultimate comfort w/ endless views of the lake. Large laundry room with folding's space, laundry sink & fridge. The lower level of the house is an entertainer's dream, offering 3 spacious bedrooms w. gorgeous lake views, along w/ 2 full bathrooms for convenience, a versatile office space or game room flexible to suit your needs, lower-level washer/dryer, a bunk bedroom with full closet offers ultimate privacy-ideal for guests or the littles. This expansive lower level also features a half kitchen with ice machine, dishwasher, full sink, drink fridge, build-in upper and lower cabinets alongside a pool table area and family room for added fun. Enjoy convenient access to 3 lakeside restaurants by boat, a hot tub for relaxing evenings, a boat lift to easily launch your watercraft(s), fishing off your private dock, park & so much more.
Financial Considerations
Price:
$2,490,000
HOA Fee:
N/A
Tax Amount:
$18500.65
Price per SqFt:
$493.46
Tax Legal Description:
SEC 19 TWP 17 RGE 24 E 90 FT OF W 210 FT OF E 330 FT OF GOVT LOT 1 EXC S 962 FT THEREOF AKA TRACT A TOGETHER WITH 25 FT EASEMENT ACROSS N 25 FT OF S 962.1 FT OF E 330 FT OF GOVT LOT 1
Exterior Features
Lot Size:
29185
Lot Features:
N/A
Waterfront:
Yes
Parking Spaces:
N/A
Parking:
Driveway
Roof:
Metal
Pool:
No
Pool Features:
N/A
Interior Features
Bedrooms:
7
Bathrooms:
4
Heating:
Central
Cooling:
Central Air
Appliances:
Dishwasher, Disposal, Dryer, Range, Refrigerator, Washer
Furnished:
No
Floor:
Tile, Vinyl
Levels:
Two
Additional Features
Property Sub Type:
Single Family Residence
Style:
N/A
Year Built:
2018
Construction Type:
Block, Concrete, Stucco, Vinyl Siding
Garage Spaces:
Yes
Covered Spaces:
N/A
Direction Faces:
East
Pets Allowed:
No
Special Condition:
None
Additional Features:
Awning(s), Lighting
Additional Features 2:
N/A
Map
- Address12943 SE SUNSET HARBOR RD
Featured Properties