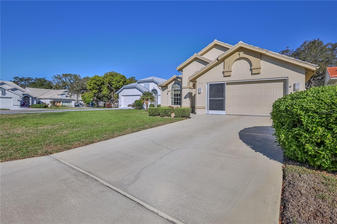
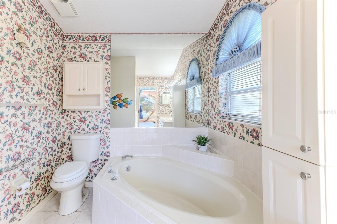
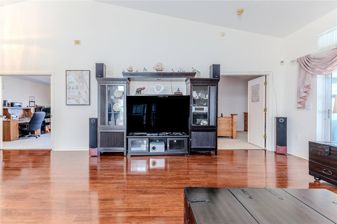
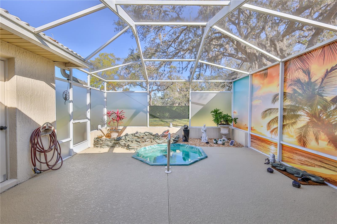
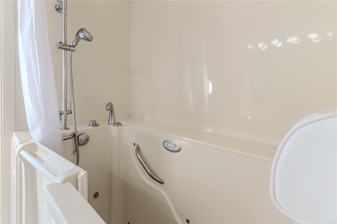
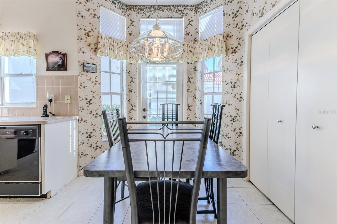
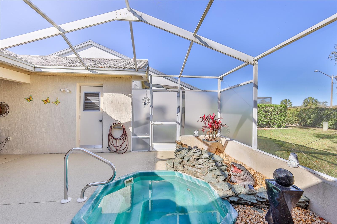
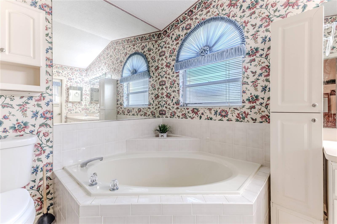

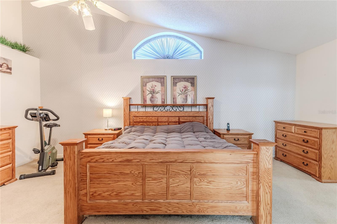
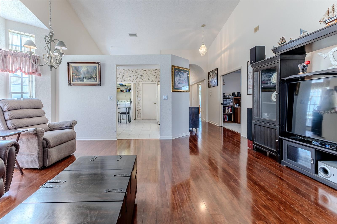
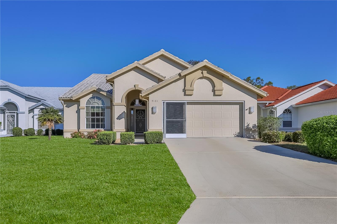
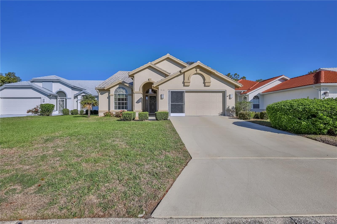
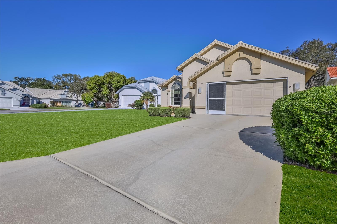
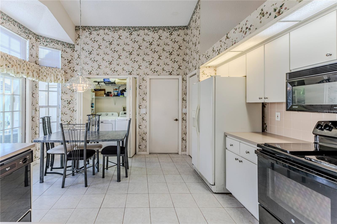
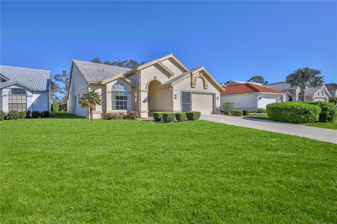
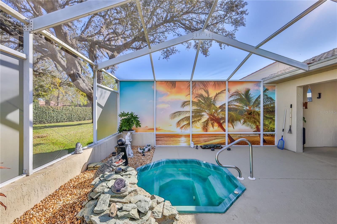
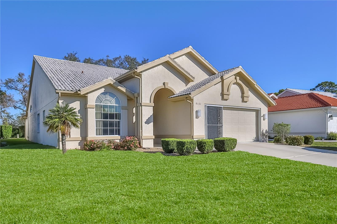
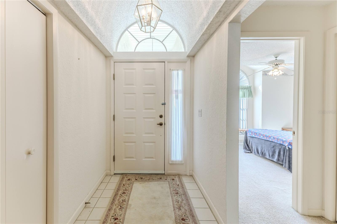
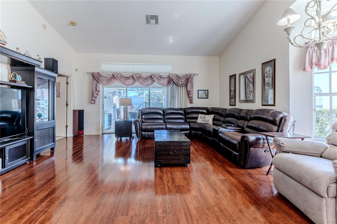
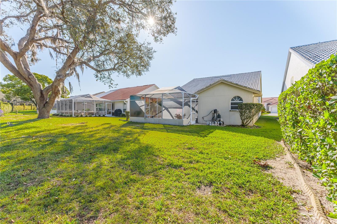

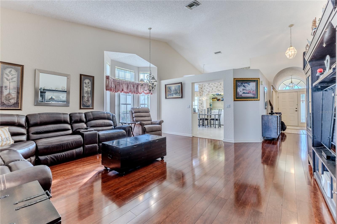
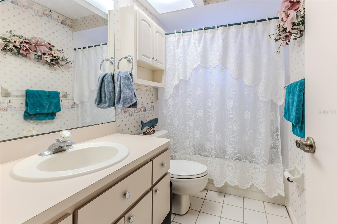

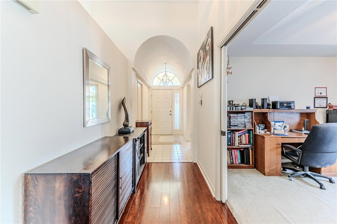
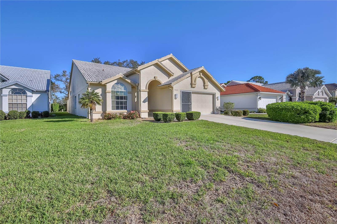
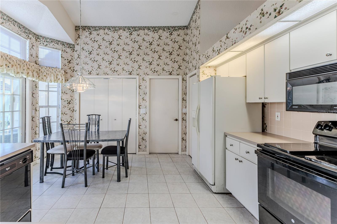
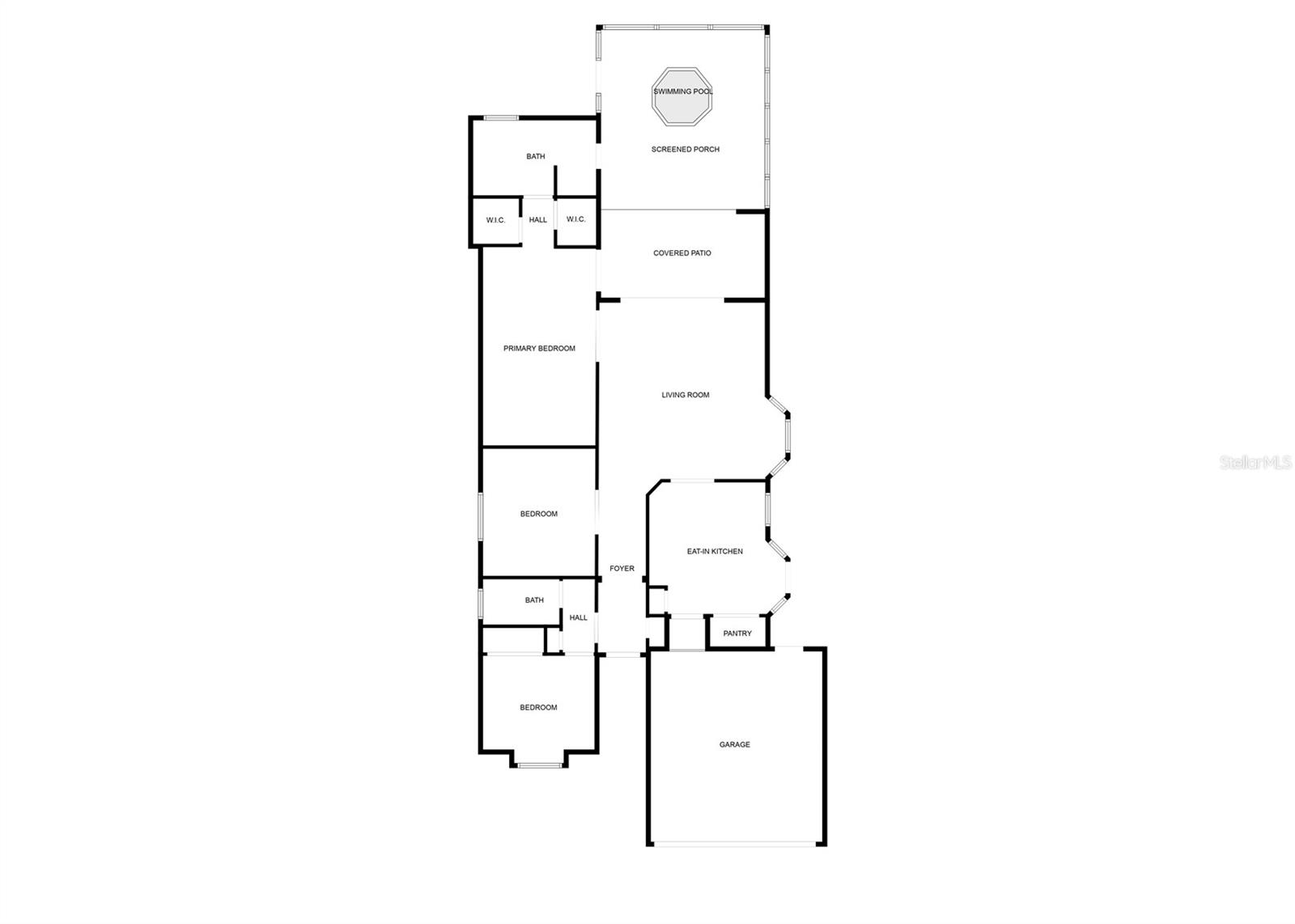
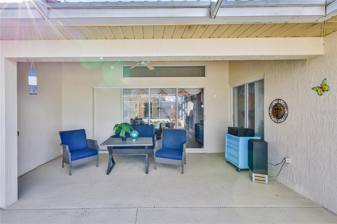
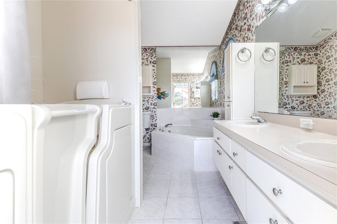
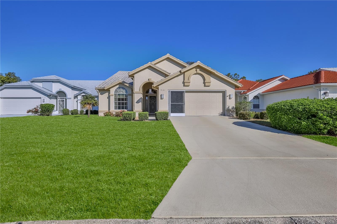
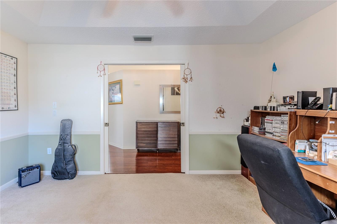
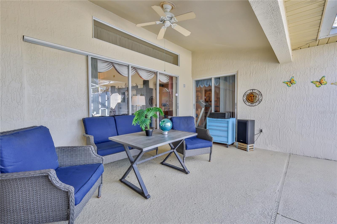

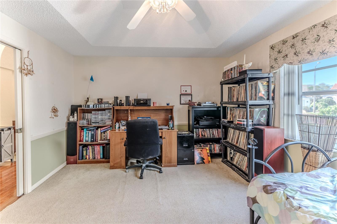
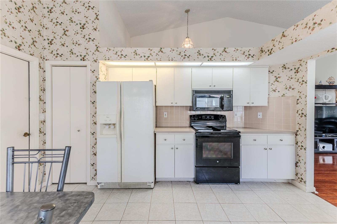
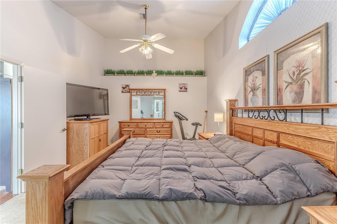
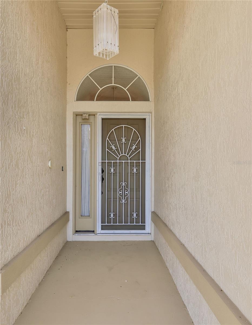
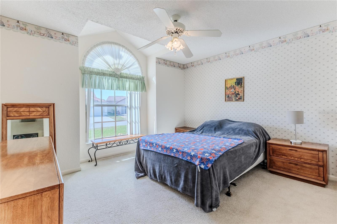

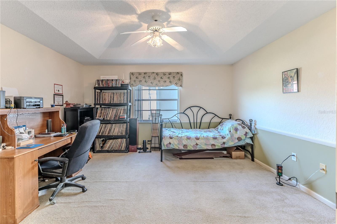
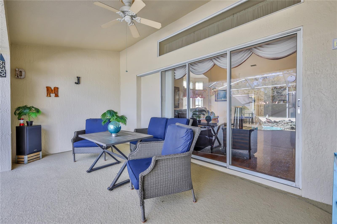
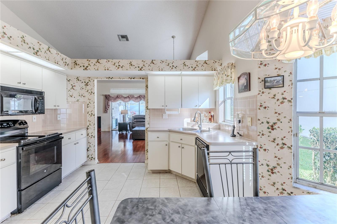

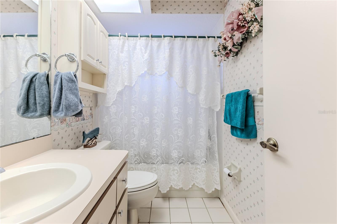
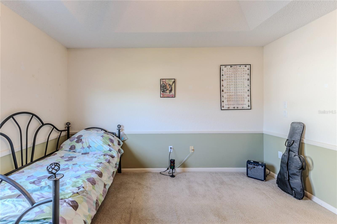
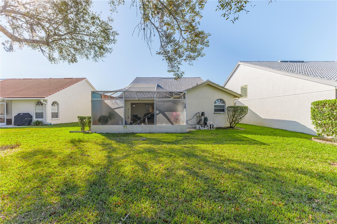
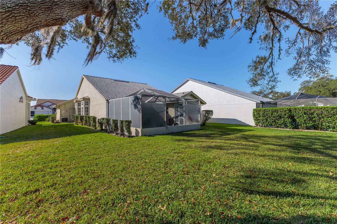
Active
9131 RHETT LN
$279,900
Features:
Property Details
Remarks
Nestled within the prestigious guard-gated golf community of Glen Lakes in Weeki Wachee, FL, this beautifully maintained 2-bedroom PLUS office/flex room offers an exceptional blend of comfort and luxury. Featuring soaring vaulted ceilings and a durable tile roof, this home has been thoughtfully upgraded, including a new HVAC system (2022), freshly painted driveway and lanai, and a brand-new garbage disposal. The primary suite is a true retreat, boasting a spacious walk-in closet, dual sinks, a garden tub, and a recently installed $21,000 walk-in bath with aromatherapy and light therapy for ultimate relaxation. Step outside to your private in-ground spa, perfectly enclosed with privacy screens for serene outdoor enjoyment. Additional highlights include a new garage door opener and a transferable Choice Home Warranty for peace of mind. As part of the Glen Lakes community, residents enjoy access to a wealth of amenities, including a stunning country club with a library, fitness center, game room, billiards, a restaurant, and a lively sports bar. The meticulously maintained grounds offer a driving range, putting green, tennis courts, pickleball courts, a lap pool, hot tub, playground, and a banquet hall for special events. Experience resort-style living at its finest.
Financial Considerations
Price:
$279,900
HOA Fee:
999
Tax Amount:
$3087
Price per SqFt:
$169.64
Tax Legal Description:
LAKESIDE VILLAGE LOT 28
Exterior Features
Lot Size:
7330
Lot Features:
Cleared, In County, Level, Near Golf Course, Paved, Private
Waterfront:
No
Parking Spaces:
N/A
Parking:
Garage Door Opener
Roof:
Tile
Pool:
No
Pool Features:
N/A
Interior Features
Bedrooms:
3
Bathrooms:
2
Heating:
Central, Electric, Heat Pump
Cooling:
Central Air
Appliances:
Dishwasher, Disposal, Dryer, Electric Water Heater, Microwave, Range, Refrigerator, Washer
Furnished:
No
Floor:
Carpet, Ceramic Tile, Laminate, Tile
Levels:
One
Additional Features
Property Sub Type:
Single Family Residence
Style:
N/A
Year Built:
1990
Construction Type:
Block, Stucco
Garage Spaces:
Yes
Covered Spaces:
N/A
Direction Faces:
Southeast
Pets Allowed:
Yes
Special Condition:
None
Additional Features:
Irrigation System, Rain Gutters, Sliding Doors, Sprinkler Metered
Additional Features 2:
See HOA documents for leasing details
Map
- Address9131 RHETT LN
Featured Properties