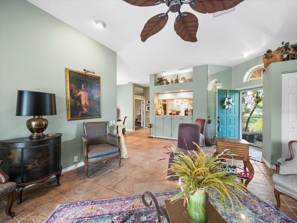
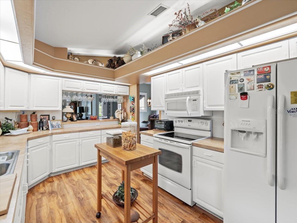
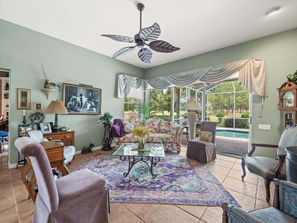
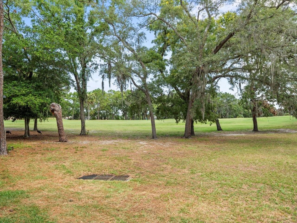
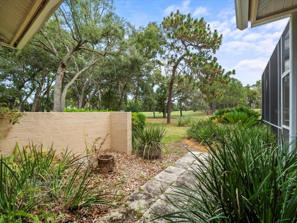
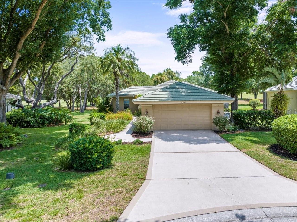
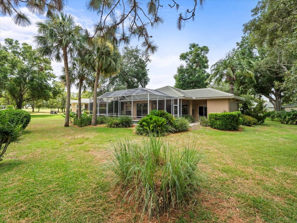
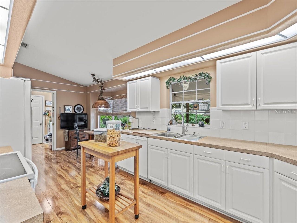
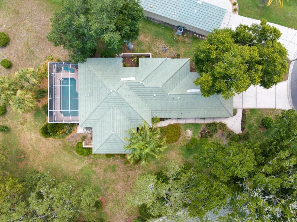
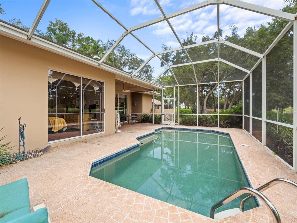
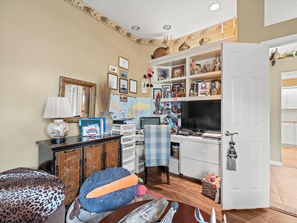
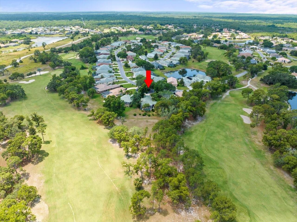
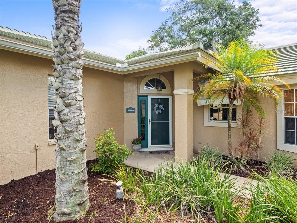
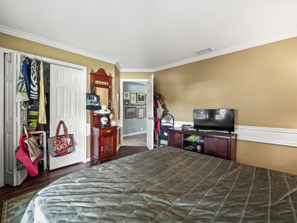
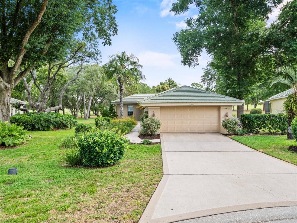
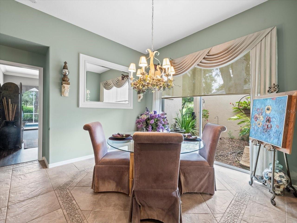
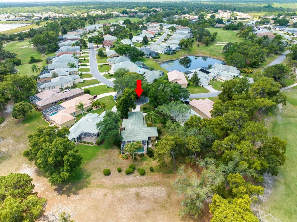
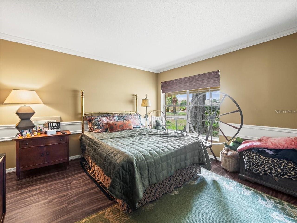
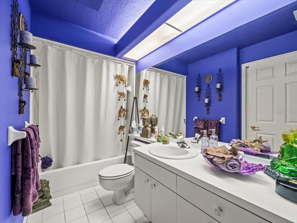
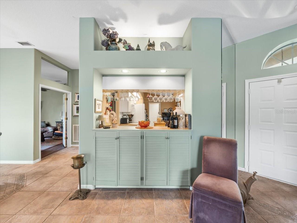
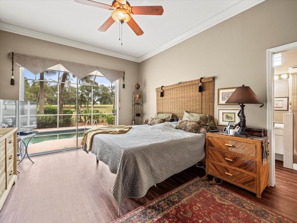
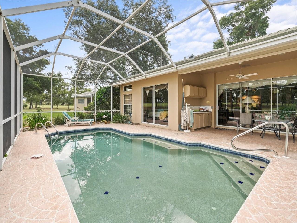
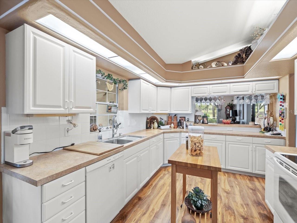
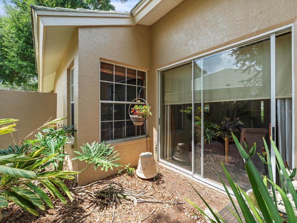
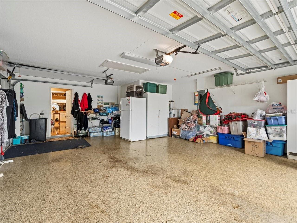
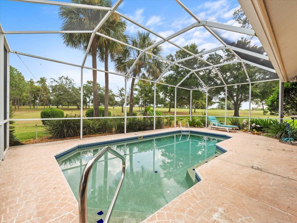
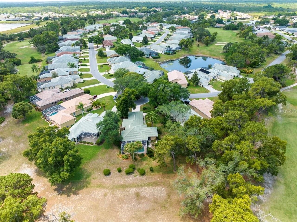
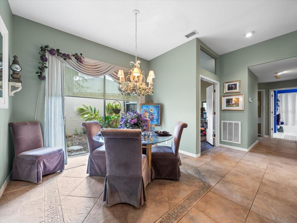
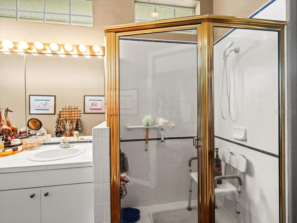
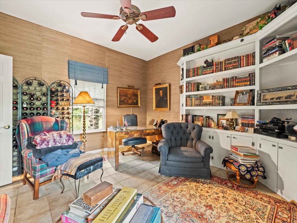
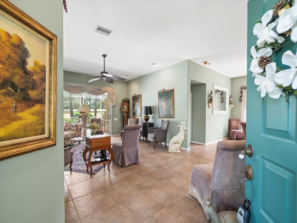
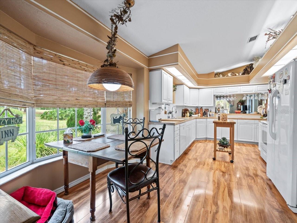
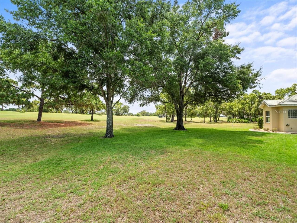
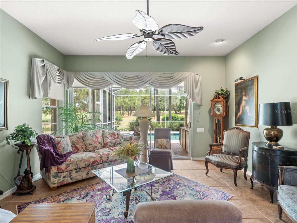
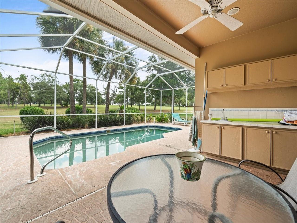
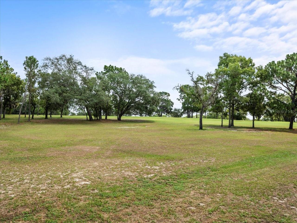
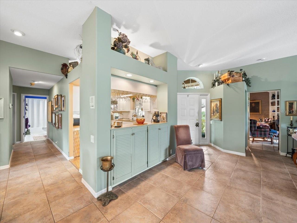
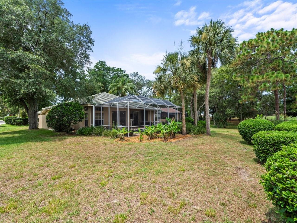
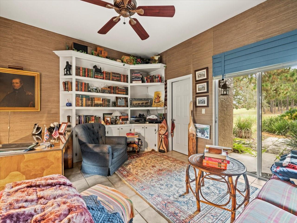
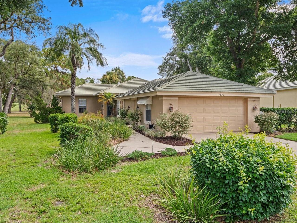
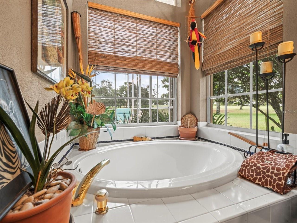
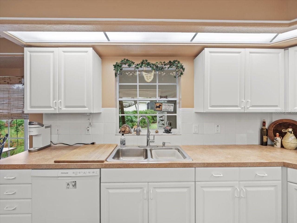
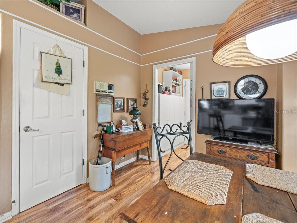
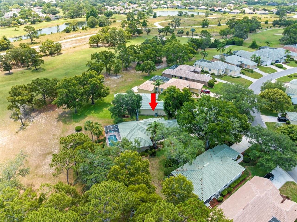
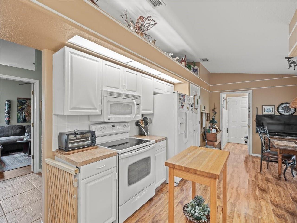
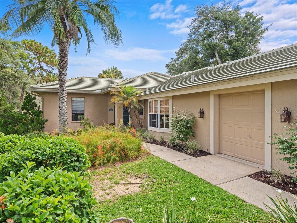
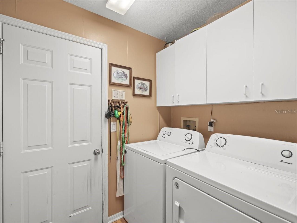
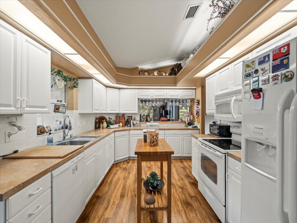
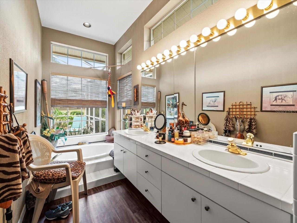
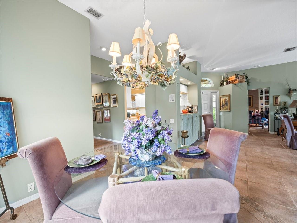
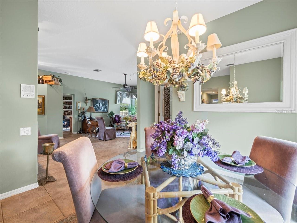
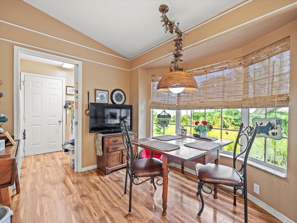
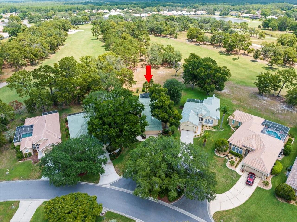
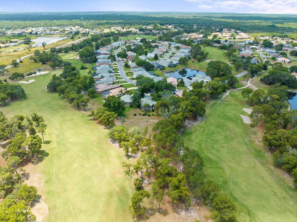
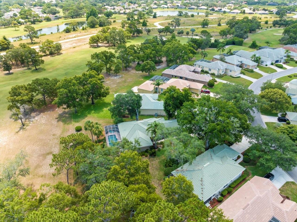
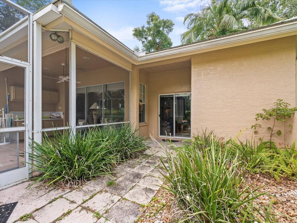
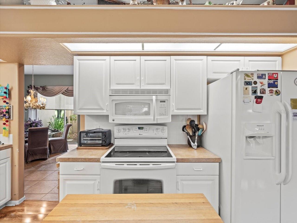
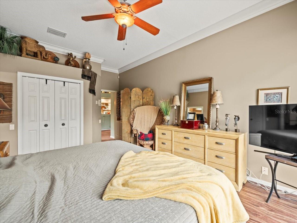
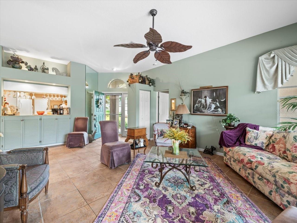
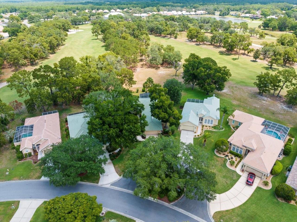
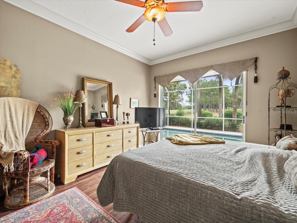
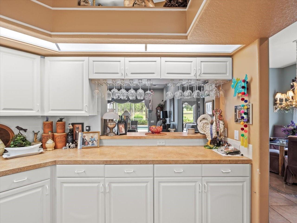
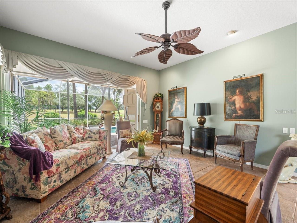
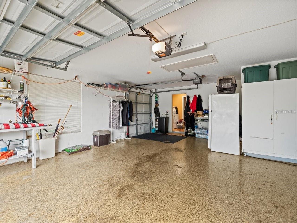
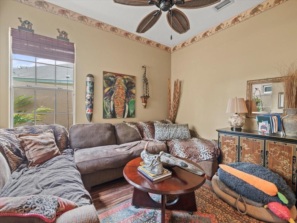
Active
9033 PENELOPE DR
$417,000
Features:
Property Details
Remarks
This Arthur Rutenberg Custom maintained pool home is situated between the 18th and 10th fairways of the golf course with panoramic views. Located on one of the premiere sites in the Glen Lakes subdivision it is on a cul-de-sac and on one third acre. This home has absolutely gorgeous, lush landscaping. 3 bedrooms+den (the den has a door and can be easily converted to a bedroom by adding a closet).2 baths/2.5 car+golf cart garage. NEW TILE ROOF IN 2015. Great room floor plan with high ceilings. The dining area has 2 sliders to a private courtyard and bedroom 2 also has sliders to a second courtyard. The kitchen has a closet pantry and an abundance of cabinets and counter space. All appliances included. The master suite has sliders to the pool. The master bath has dual sinks, a soaking tub and separate shower. 2004 living sq. ft., 2761 total sq. ft., Social membership in the club is NOT mandatory for this home, but available if desired. Glen Lakes is a wonderful gated, golf course community and the social membership gives access to the clubhouse, restaurant, bar, Jr. Olympic size heated pool/spa, fitness center, clay tennis courts, pickleball courts and a vast array of social clubs. Golf memberships also available.
Financial Considerations
Price:
$417,000
HOA Fee:
154
Tax Amount:
$2323
Price per SqFt:
$208.08
Tax Legal Description:
GLEN LAKES PHASE 1 UNIT 3 LOT 747
Exterior Features
Lot Size:
14464
Lot Features:
Landscaped, On Golf Course, Oversized Lot, Paved
Waterfront:
No
Parking Spaces:
N/A
Parking:
Driveway, Garage Door Opener, Golf Cart Garage
Roof:
Tile
Pool:
Yes
Pool Features:
Gunite, Screen Enclosure
Interior Features
Bedrooms:
4
Bathrooms:
2
Heating:
Central, Electric
Cooling:
Central Air
Appliances:
Dishwasher, Dryer, Microwave, Range, Refrigerator, Washer
Furnished:
No
Floor:
Ceramic Tile, Laminate
Levels:
One
Additional Features
Property Sub Type:
Single Family Residence
Style:
N/A
Year Built:
1992
Construction Type:
Block, Stucco
Garage Spaces:
Yes
Covered Spaces:
N/A
Direction Faces:
South
Pets Allowed:
Yes
Special Condition:
None
Additional Features:
Irrigation System, Outdoor Kitchen, Sliding Doors
Additional Features 2:
Contact the HOA at 352-596-6351 for most current lease restrictions
Map
- Address9033 PENELOPE DR
Featured Properties