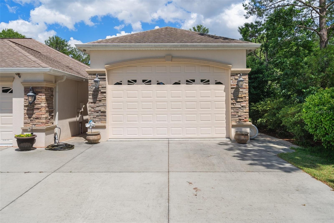
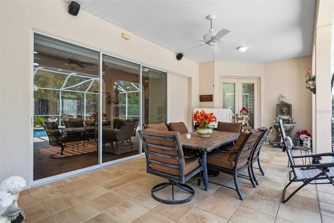
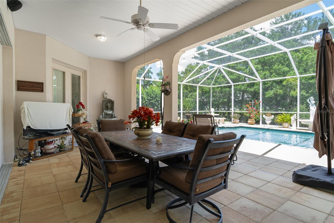
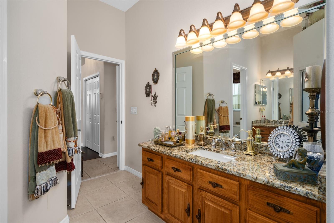
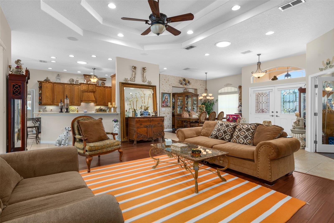
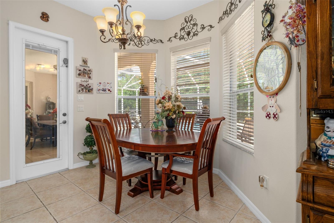
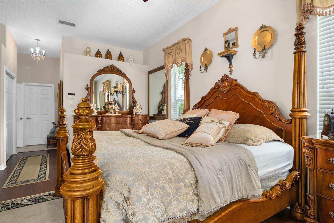
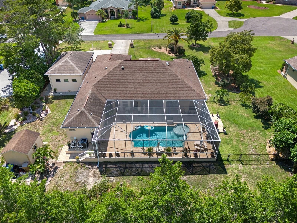
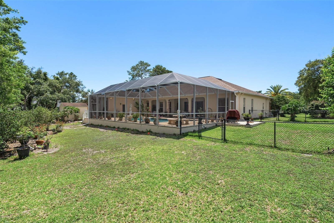
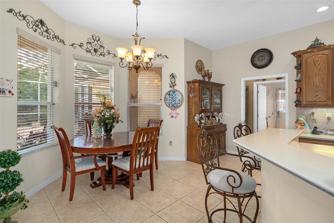
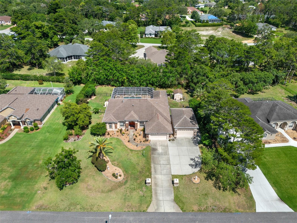
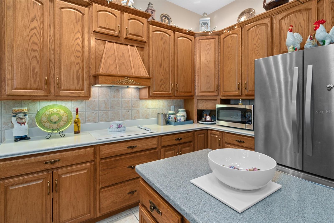
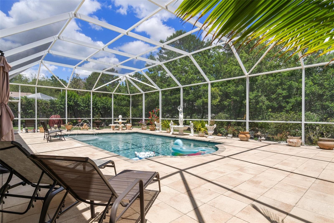
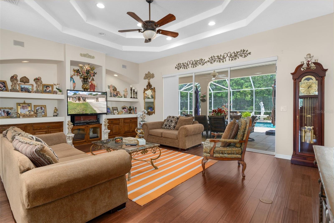
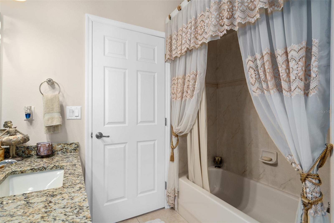
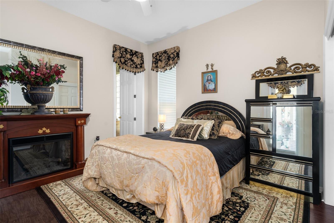
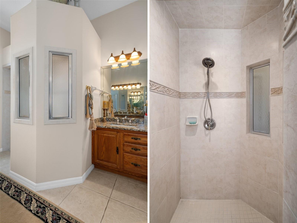
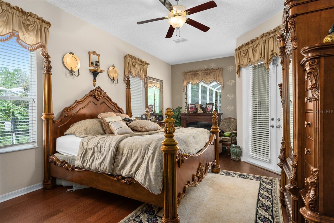
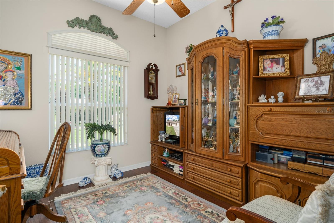
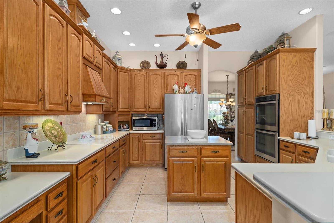
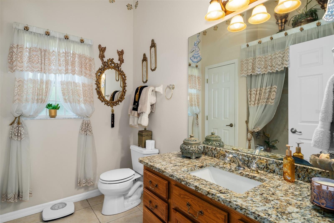
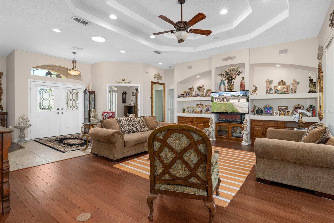
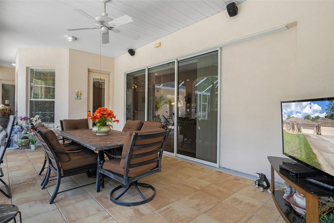
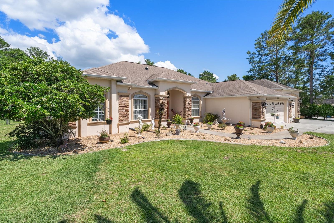
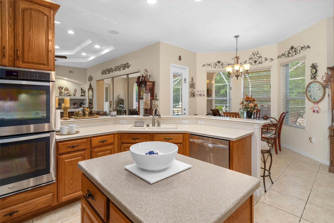
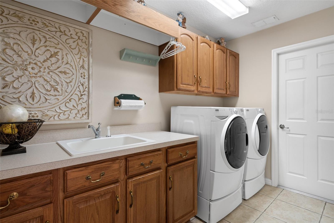
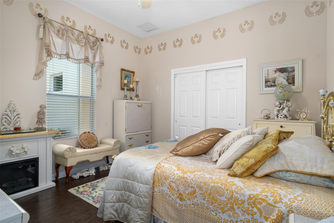
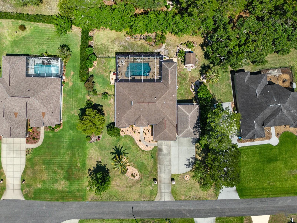
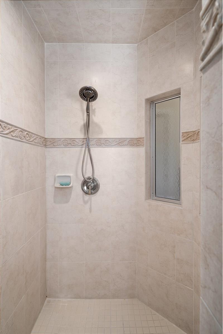
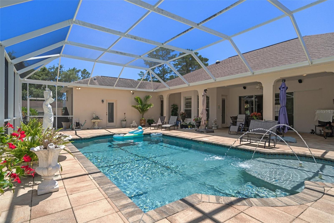
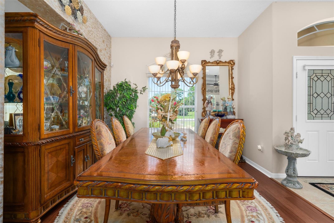
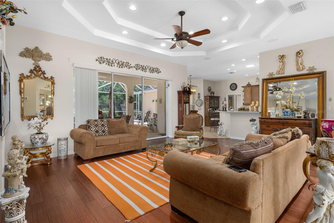
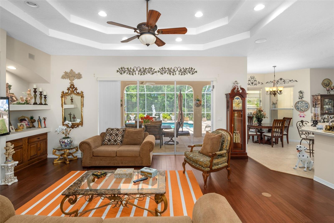
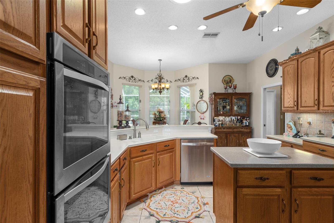
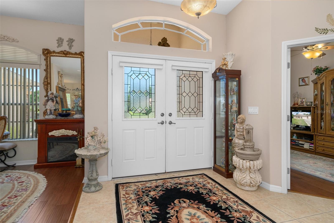
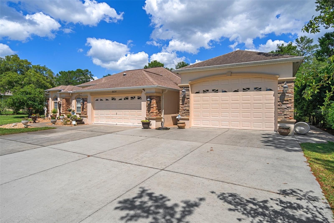
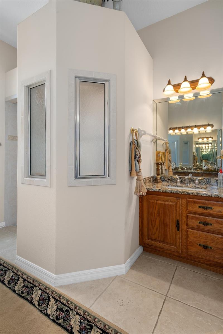
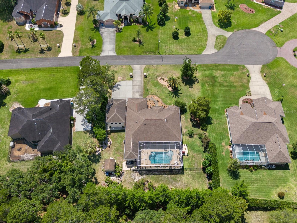
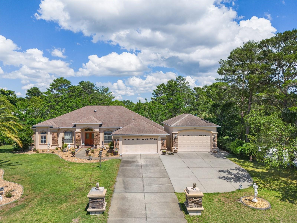
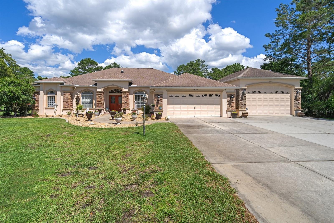
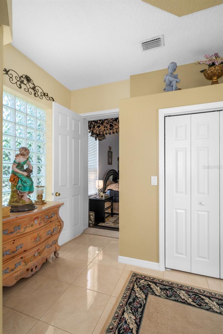
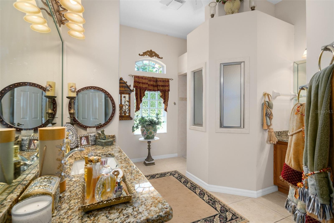
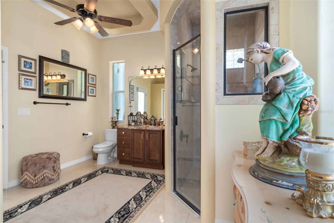
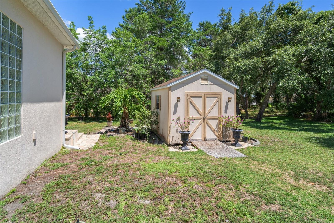
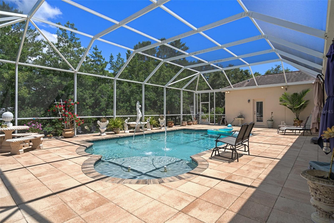
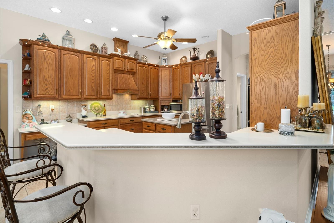
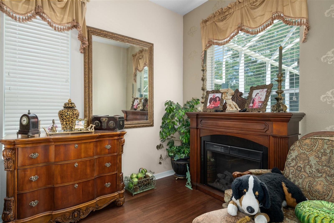
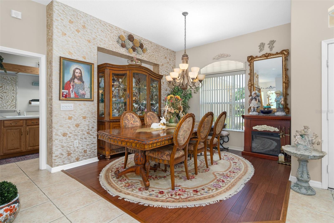
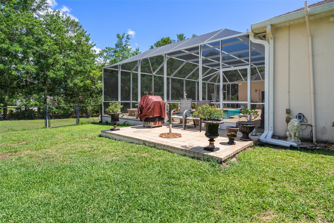
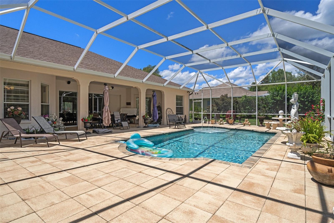
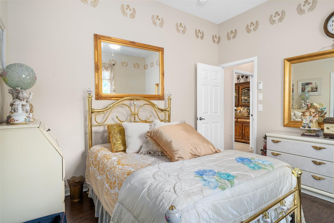
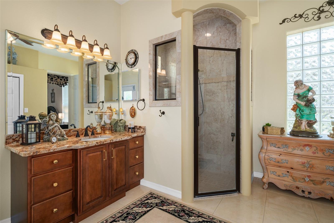
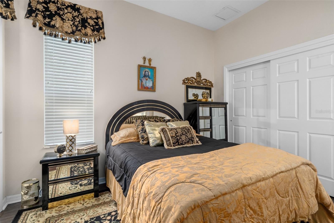
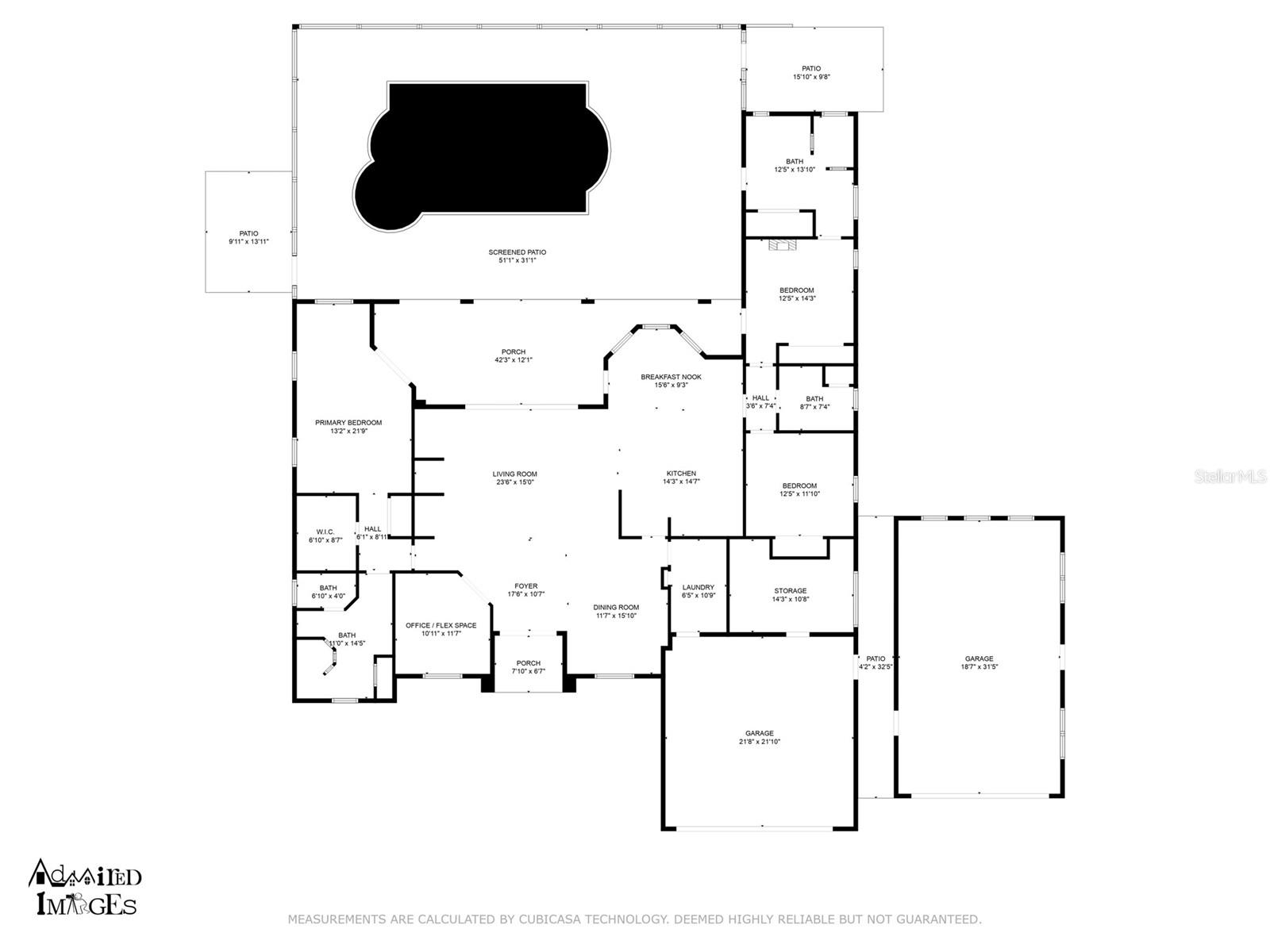
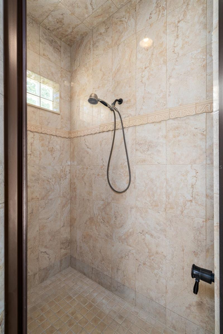
Active
10124 SOUTHERN BREEZE CT
$665,000
Features:
Property Details
Remarks
Price reduced $35,000 and seller in the process of installing a new roof. Well maintained, elegant home located in the upscale community of Woodland Waters. This home has three bedrooms, three full baths, a spacious pool and lanai area, an oversized two car attached garage and a 20x33 detached garage with a 12 foot ceiling perfect for RV or boat parking or large enough to park four vehicles. The features of this home include a gourmet kitchen Corian counter tops, double oven, breakfast bar, prep island, wood cabinets and a breakfast nook; the great room has a tray ceiling and pocket sliders and surround sound and overlooks the pool and lanai area; the dining room is conveniently located off of the kitchen; the master bedroom suite has French doors that lead out to pool and lanai, and the master bath has two granite vanities and a walk-in shower; bedroom 2 has an en suite with a granite top vanity and a walk-in shower; the third bath has also been upgraded with a granite vanity; the office/study is located in the front of the house for added privacy; the laundry room has a sink with a countertop and plenty of storage cabinets; in the attached garage there is a separate 10x13 air conditioned room that would make a great work out or hobby room. Other features of this home include a screened enclosed 16x30 heated salt water pool, there are brick pavers throughout the pool and lanai area, a fenced in area for dogs, a 10x12 storage shed, new a/c system in 2020, a new well for irrigation, a new septic drain field, security system and security cameras.
Financial Considerations
Price:
$665,000
HOA Fee:
172
Tax Amount:
$3374.61
Price per SqFt:
$235.15
Tax Legal Description:
WOODLAND WATERS PHASE 5 LOT 4
Exterior Features
Lot Size:
24881
Lot Features:
N/A
Waterfront:
No
Parking Spaces:
N/A
Parking:
Boat, Driveway, Garage Door Opener, Off Street, Oversized, Parking Pad, RV Garage
Roof:
Shingle
Pool:
Yes
Pool Features:
Heated, In Ground, Salt Water
Interior Features
Bedrooms:
3
Bathrooms:
3
Heating:
Central
Cooling:
Central Air
Appliances:
Built-In Oven, Convection Oven, Cooktop, Dishwasher, Disposal, Refrigerator
Furnished:
No
Floor:
Bamboo, Ceramic Tile, Laminate
Levels:
One
Additional Features
Property Sub Type:
Single Family Residence
Style:
N/A
Year Built:
2005
Construction Type:
Block, Stucco
Garage Spaces:
Yes
Covered Spaces:
N/A
Direction Faces:
East
Pets Allowed:
Yes
Special Condition:
None
Additional Features:
Irrigation System, Rain Gutters
Additional Features 2:
Check with HOA for lease restrictions.
Map
- Address10124 SOUTHERN BREEZE CT
Featured Properties