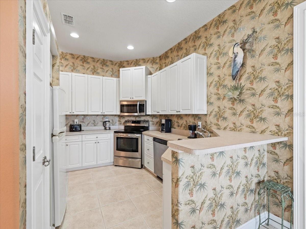
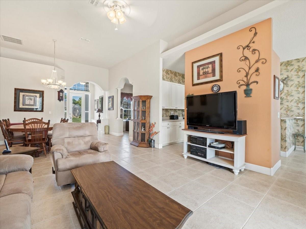
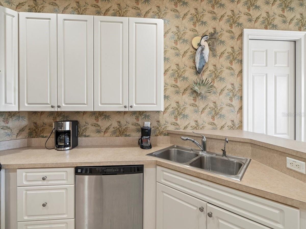
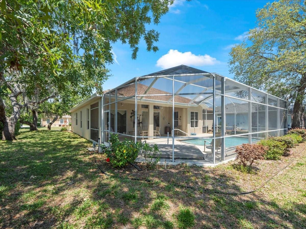
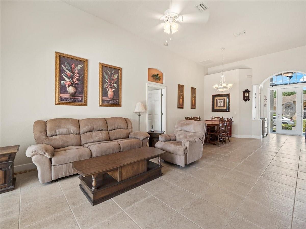
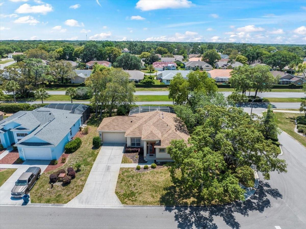
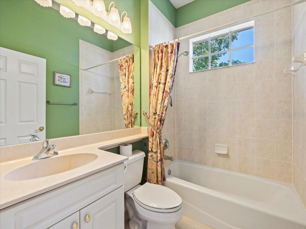
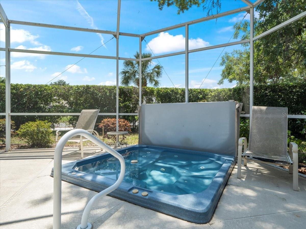
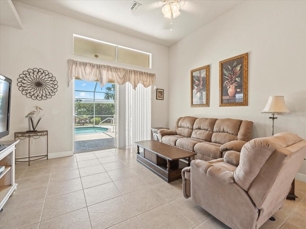
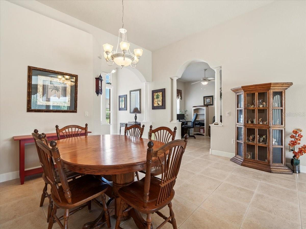
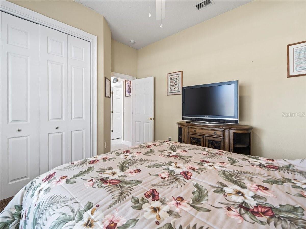
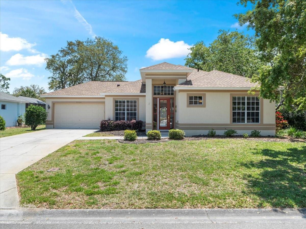
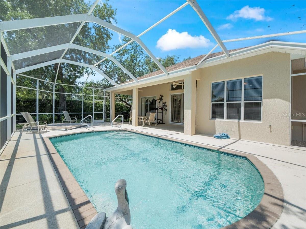
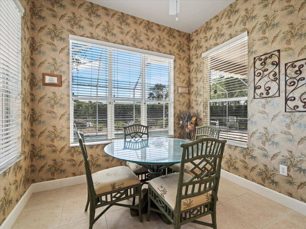
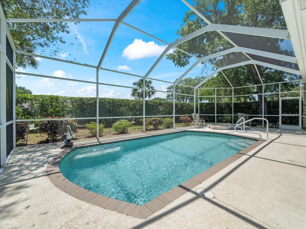
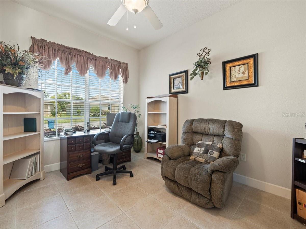
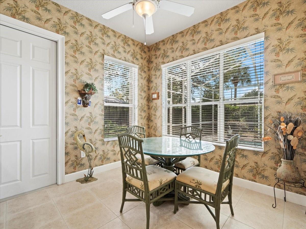
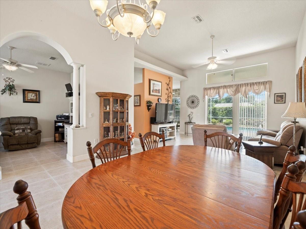
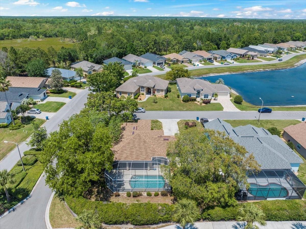
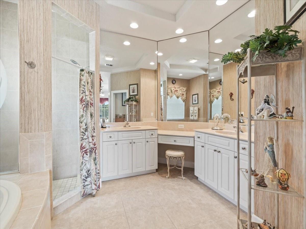
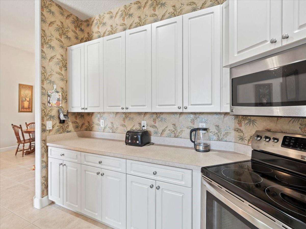
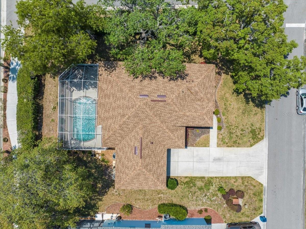
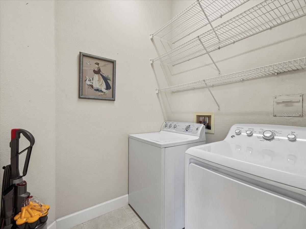
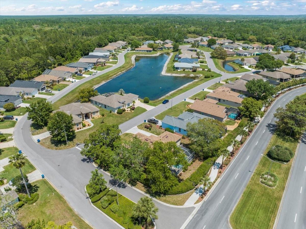
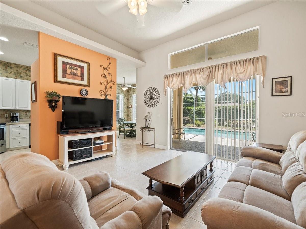
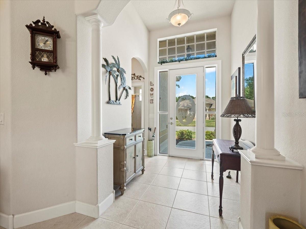
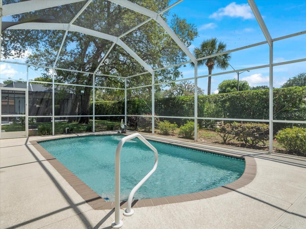
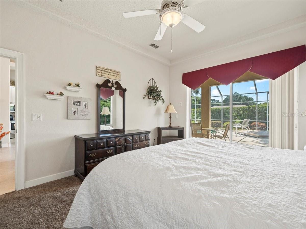
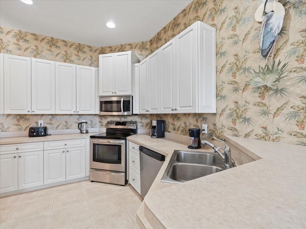
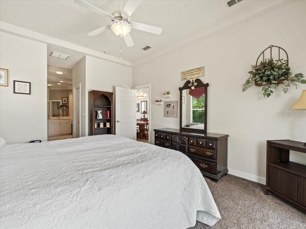
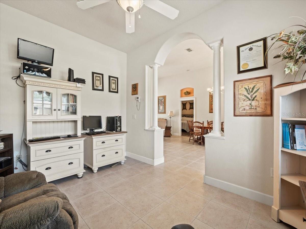
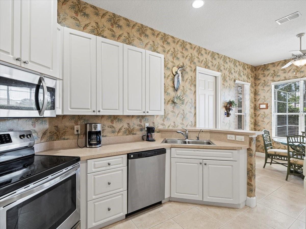
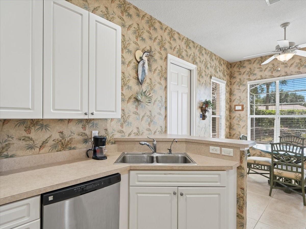
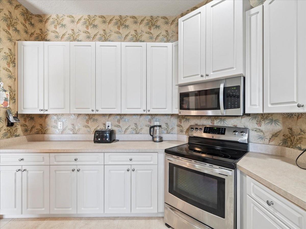
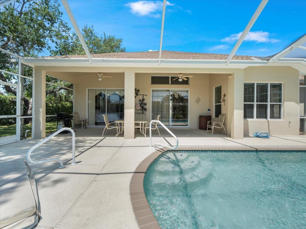
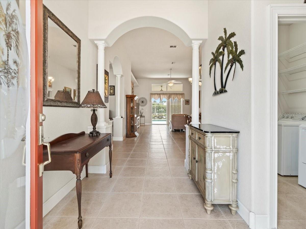
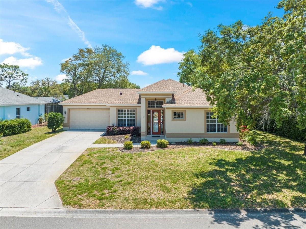
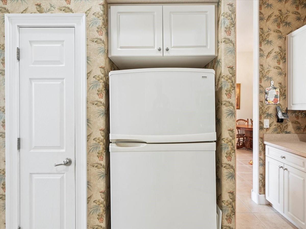
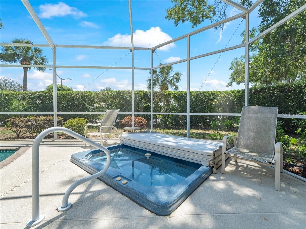
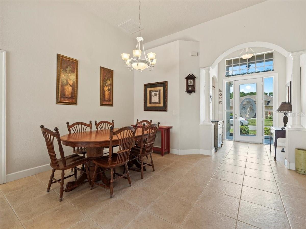
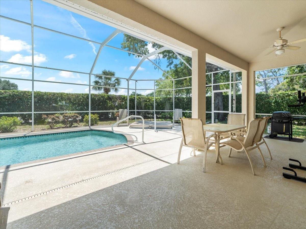
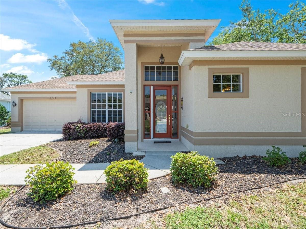
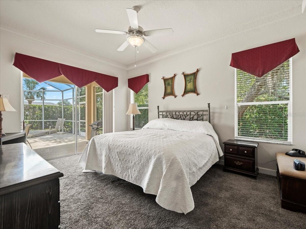
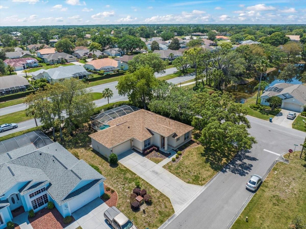
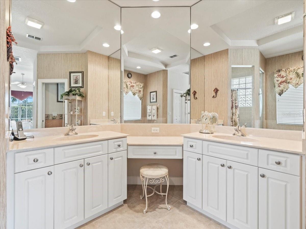
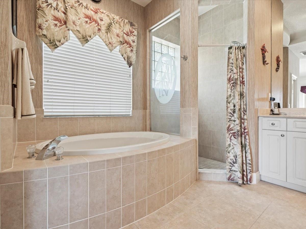
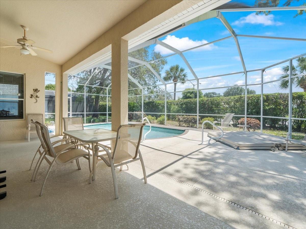
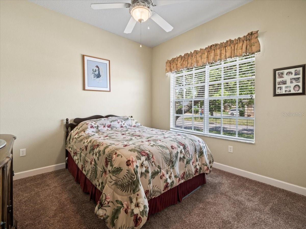
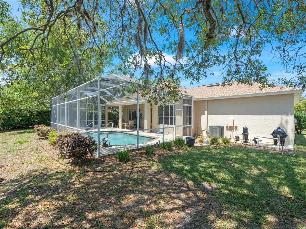
Active
9330 BURNAM DR
$355,000
Features:
Property Details
Remarks
Custom 2004 Addison Audubon maintained pool and spa home. NEW ROOF 2024, NEW EXTERIOR PAINT 2023, NEW DIAMOND BRITE SURFACE ON POOL 2019, NEW A/C IN 2016. Situated on one and half lots, lush landscaping, large lanai (9 ft. x 28 ft.). 8 ft. entry door with side lights and phantom screen. 2 bedrooms+DEN/2 baths/2 car garage, great room plan with high 10 ft. and 12 ft. flat ceilings, 18 inch tile in den and living areas, 2 bedrooms with 3 year old carpet. The den (10 ft. by 13 ft.) is light and airy with a beautiful arch and columns entry. Kitchen with breakfast bar, 42 inch cabinets, closet pantry, oversized breakfast area, inside laundry room with shelving. Master suite with tray ceiling, twin walk-in closets, garden tub and separate walk-in shower, dual sinks with cultured marble counters. 1622 living sq. ft., 2384 total sq. ft. HOA fees include cable and high speed internet. Glen Lakes is a wonderful gated, golf course community and the required social membership gives access to the clubhouse, restaurant, bar, Jr. Olympic size heated pool/spa, fitness center, clay tennis courts, pickleball courts and a vast array of social clubs. Golf memberships also available.
Financial Considerations
Price:
$355,000
HOA Fee:
154
Tax Amount:
$1931
Price per SqFt:
$218.87
Tax Legal Description:
GLEN LAKES PH 1 UNIT 5B W1/2 OF LOT 8 & ALL OF LOT 9 AKA PAR F IN CLASS I SUB AS
Exterior Features
Lot Size:
10397
Lot Features:
Corner Lot, Landscaped, Paved
Waterfront:
No
Parking Spaces:
N/A
Parking:
Driveway, Garage Door Opener
Roof:
Shingle
Pool:
Yes
Pool Features:
Gunite, In Ground, Screen Enclosure
Interior Features
Bedrooms:
2
Bathrooms:
2
Heating:
Central, Electric
Cooling:
Central Air
Appliances:
Dishwasher, Microwave, Range, Refrigerator
Furnished:
No
Floor:
Carpet, Ceramic Tile
Levels:
One
Additional Features
Property Sub Type:
Single Family Residence
Style:
N/A
Year Built:
2004
Construction Type:
Block, Stucco
Garage Spaces:
Yes
Covered Spaces:
N/A
Direction Faces:
North
Pets Allowed:
Yes
Special Condition:
None
Additional Features:
Irrigation System, Sliding Doors
Additional Features 2:
Contact the HOA at 352-596-6351 for most current lease restrictions
Map
- Address9330 BURNAM DR
Featured Properties