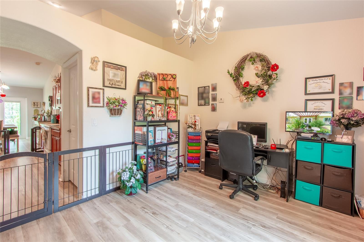
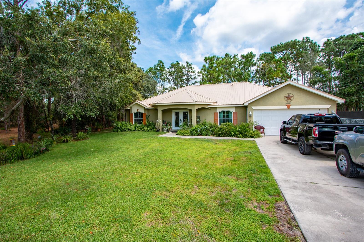
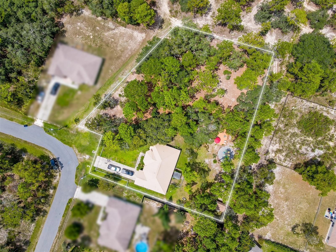
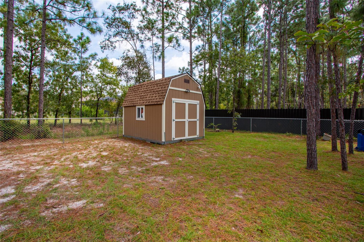
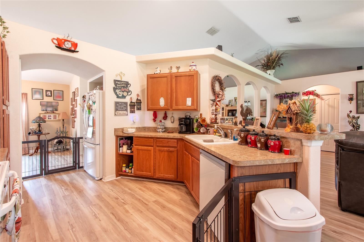
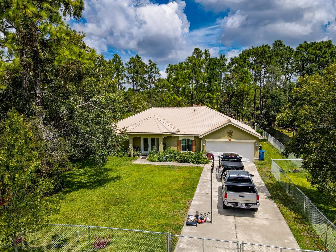
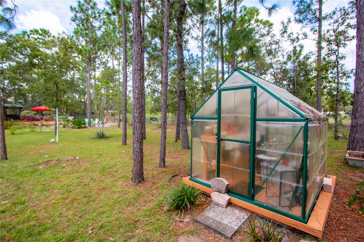
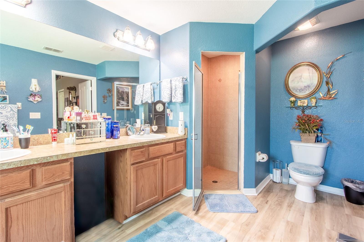
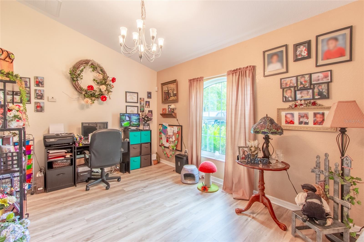
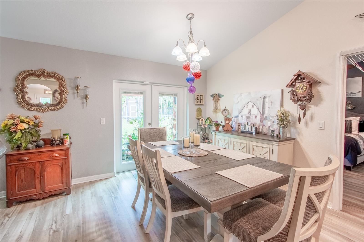
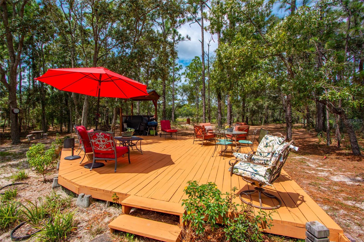
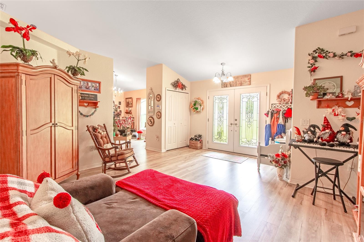
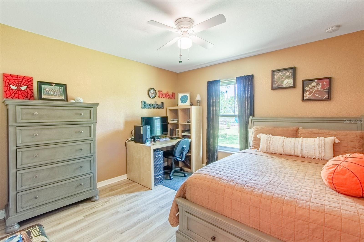
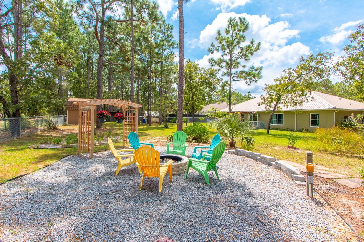
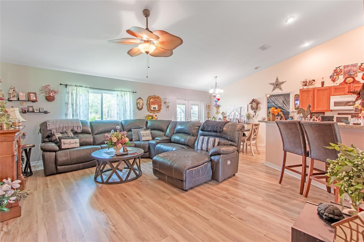
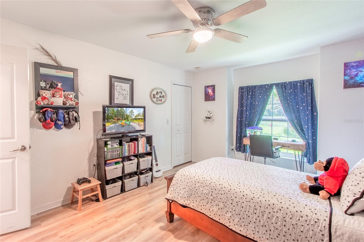
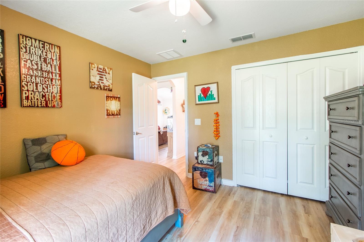
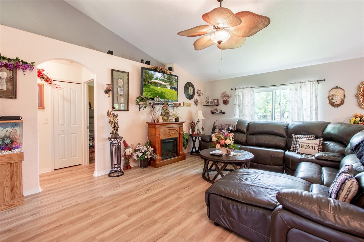
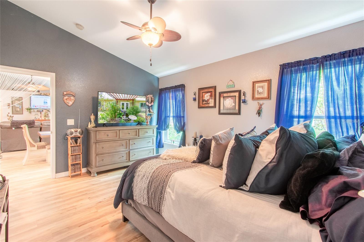
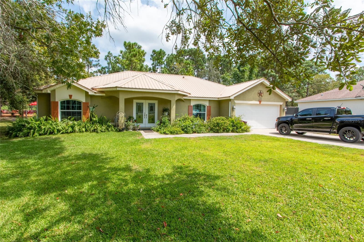
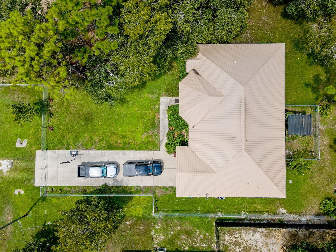
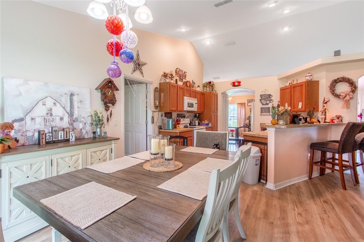
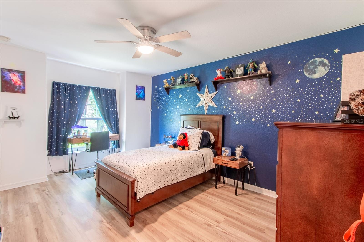
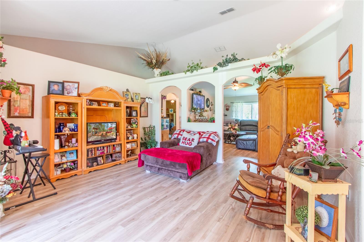
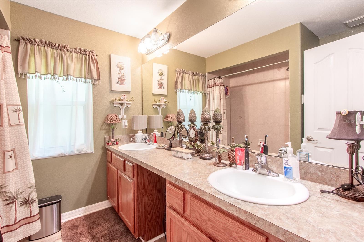
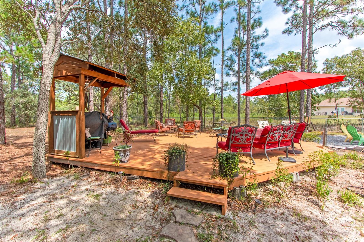

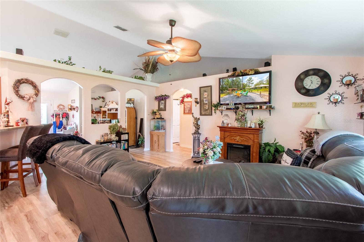
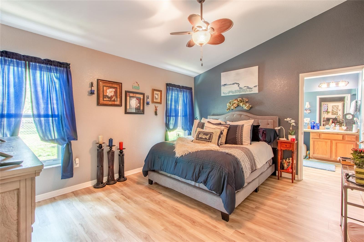
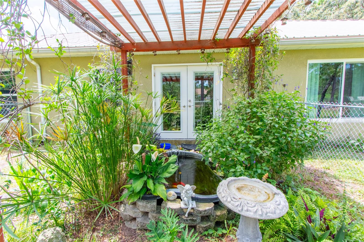
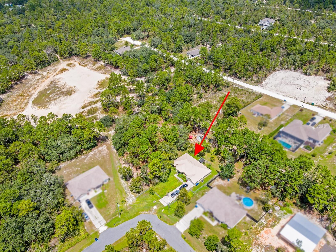
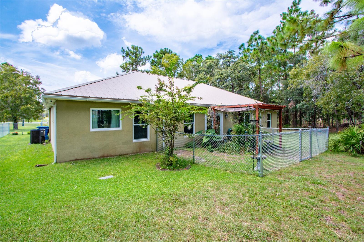
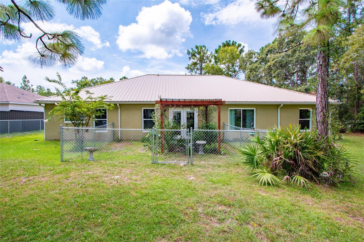
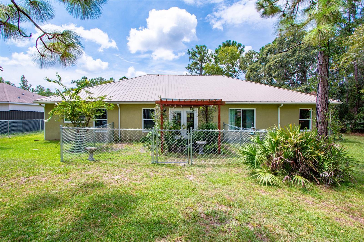
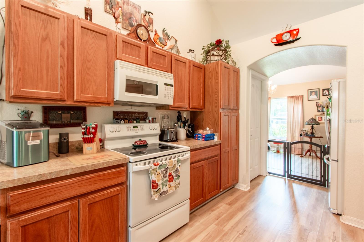
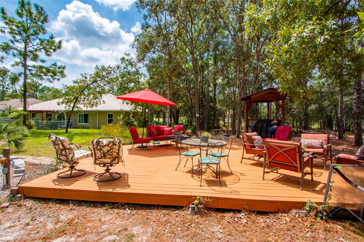
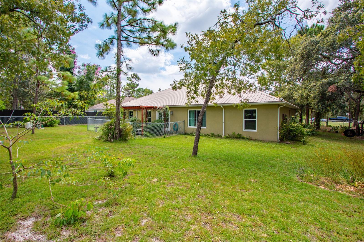
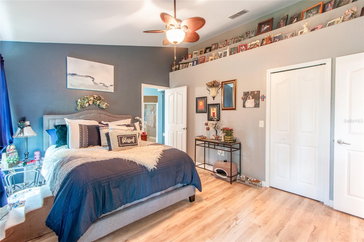
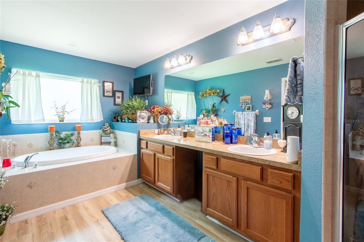
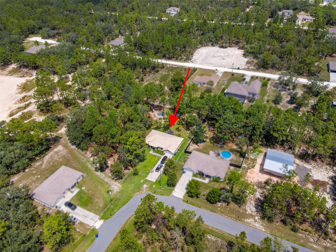
Active
12229 BARNEVELDE RD
$499,000
Features:
Property Details
Remarks
This charming home is nestled on 1.2 acres of beautiful pines providing privacy & tranquil, country living! New metal roof adds to the beauty of this updated home. All NEW HIGH-QUALITY, ENERGY EFFECIENT WINDOWS AND DOORS! As you enter into this meticulously cared for home you will appreciate the cathedral ceilings & openness as you walk from the Living Room into the large Family Room offering views of the woods as sunlight filters in through the branches of swaying pines. A spacious Kitchen serves into the Family Room with a gracious Breakfast Bar & boasts quality appliances & solid wood cabinetry. A Formal Dining room is situated at one end of Kitchen & will provide the perfect ambience for special occasions while a convenient Eat-In Dining Area is located on the other side. This home offers a true split bedroom plan providing privacy & peacefulness. The Master Suite offers views of the woods & a walk-in closet. Retreat into the Master Bathroom's garden tub to melt the stresses of the long day away. The Master Bathroom also includes a spacious shower & double vanity. The two Guest Bedrooms are gracious in size and are served by a full Guest Bathroom. An oversized two-car garage and indoor Laundry Room will amply serve your utility needs. Outback is where you will find a wooded paradise! Entertain your envious guests in the naturally shaded, large deck! There's a wonderful, paved firepit area to enjoy friends under the stars! Relax by the Koi Fish Pond. The large storage shed & green house completes this little slice of Utopia!
Financial Considerations
Price:
$499,000
HOA Fee:
N/A
Tax Amount:
$1414
Price per SqFt:
$249.75
Tax Legal Description:
ROYAL HIGHLANDS UNIT 7 BLK 435 LOT 17
Exterior Features
Lot Size:
52000
Lot Features:
Conservation Area, Level, Oversized Lot
Waterfront:
No
Parking Spaces:
N/A
Parking:
N/A
Roof:
Metal
Pool:
No
Pool Features:
N/A
Interior Features
Bedrooms:
3
Bathrooms:
2
Heating:
Central, Electric, Heat Pump
Cooling:
Central Air
Appliances:
Dishwasher, Disposal, Electric Water Heater, Microwave, Range, Range Hood, Refrigerator
Furnished:
Yes
Floor:
Carpet, Ceramic Tile
Levels:
One
Additional Features
Property Sub Type:
Single Family Residence
Style:
N/A
Year Built:
2007
Construction Type:
Block, Stucco
Garage Spaces:
Yes
Covered Spaces:
N/A
Direction Faces:
South
Pets Allowed:
Yes
Special Condition:
None
Additional Features:
Storage
Additional Features 2:
N/A
Map
- Address12229 BARNEVELDE RD
Featured Properties