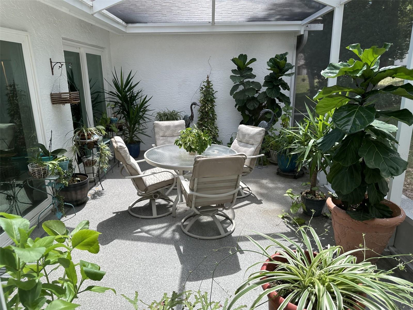
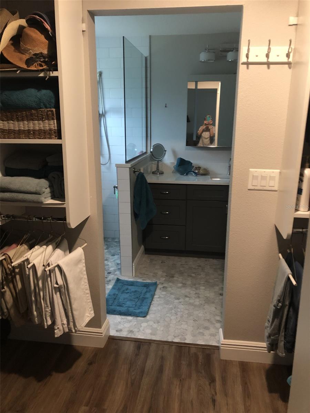
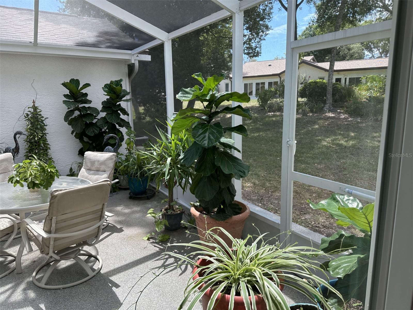
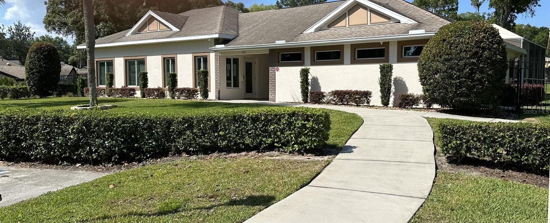
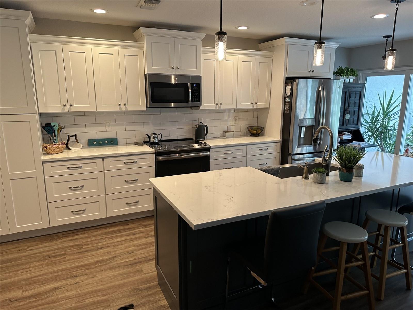
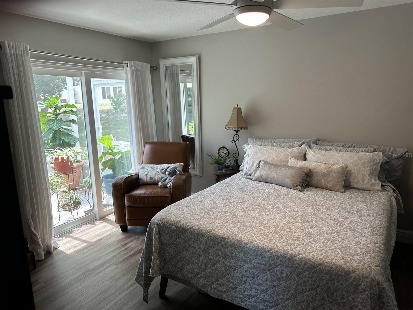
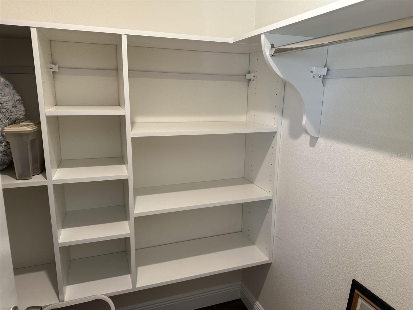
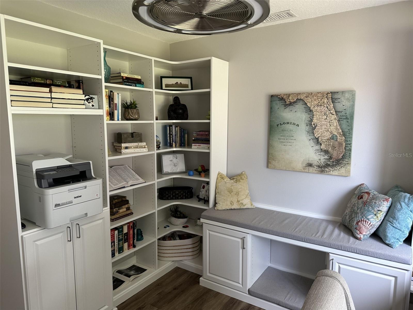
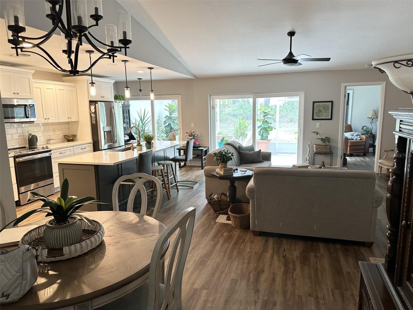
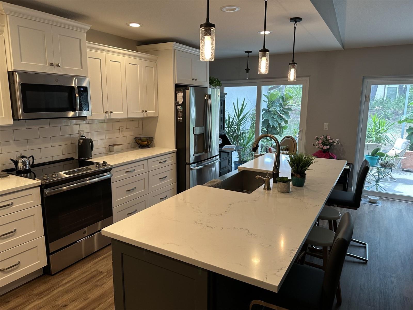
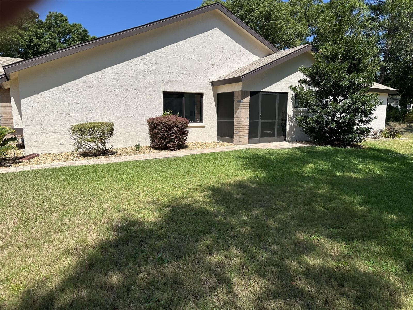
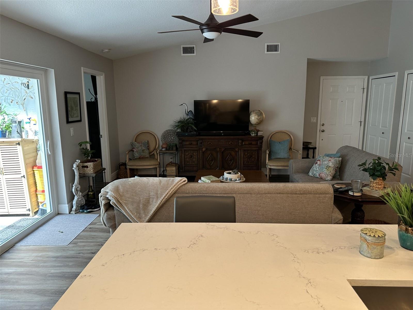
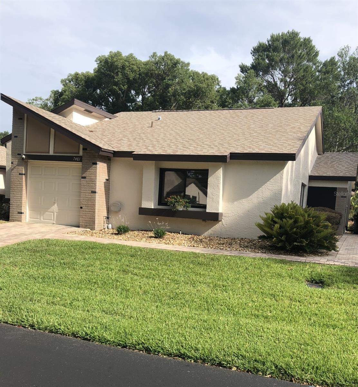
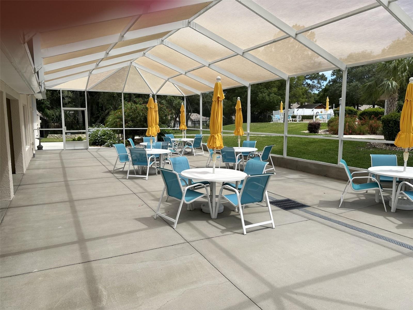
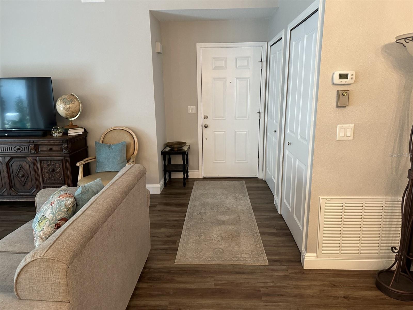
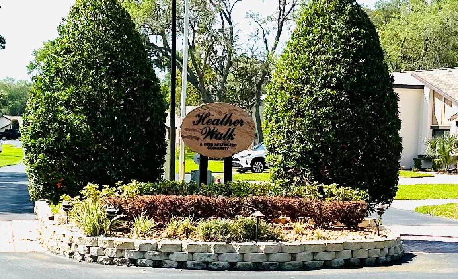
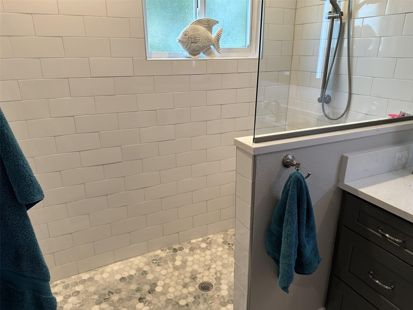
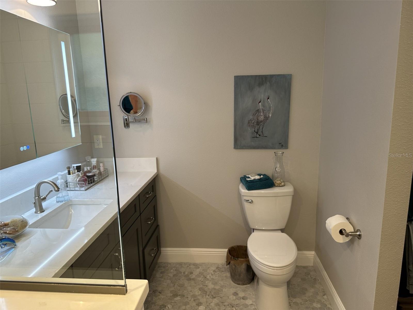
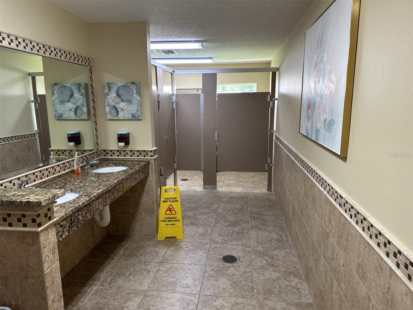
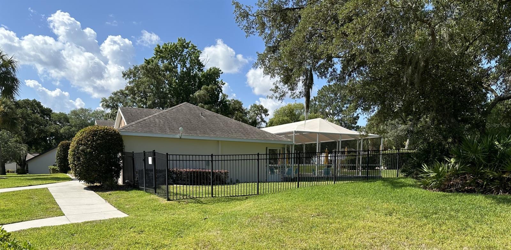
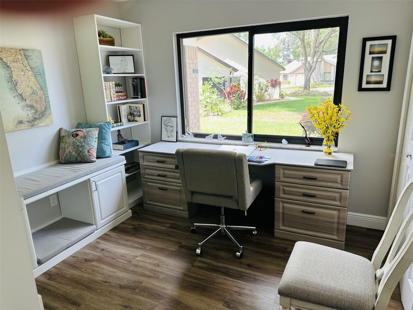
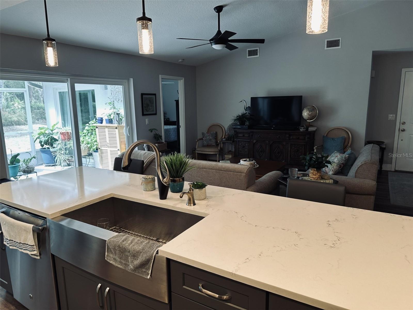
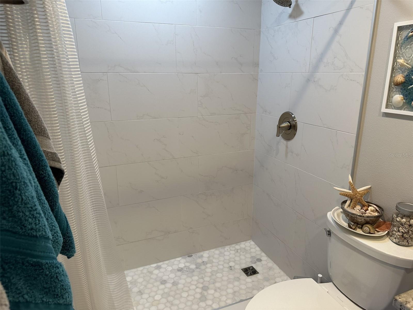
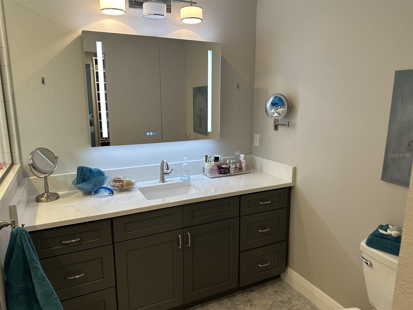
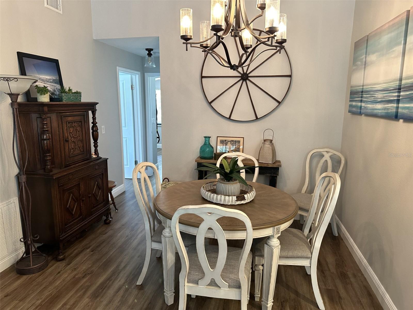
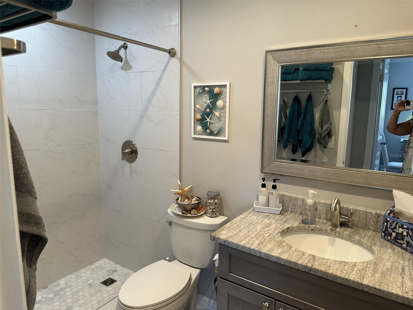
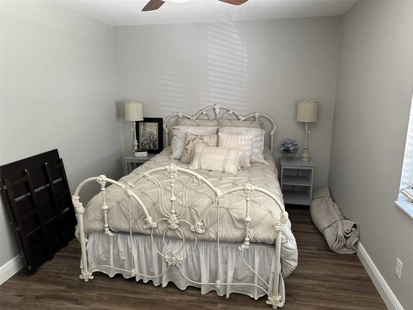
Active
7481 HEATHER WALK DR
$249,900
Features:
Property Details
Remarks
PRICE IMPROVEMENT! This home is move-in ready and has luxurious finishes and upgraded amenities. Home was fully remodeled from the walls out in 2018. Kitchen is completely opened up through the den and dining area. Kitchen has upgraded cabinets and appliances. Counter tops are quartz and sink is stainless steel farm style. The wall existing in 2018 was completely removed between kitchen/dining and den area to open up to tall cathedral ceilings. The primary bedroom has disabled access to the shower and custom shelved closet. The bathroom in the primary bedroom area has marble flooring running to the shower to allow for access without stepping up or over a step to enter. Both bedrooms have custom shelving for maximum organization. The 3rd bedroom is currently designed to be a working, efficient office. The office has been completely customized with shelving and quartz counters. The lanai was resurfaced with a 3 layer custom no slip floor along with a gabled sun shade over the entire area. The entry area has been completely screened in for both privacy and security. Both TV's in the bedroom remain. Spectrum cable and internet is included in monthly HOA. A Mr. Sparky whole house surge protector has been installed to protect appliances and electrical appliances from power surge. Remote fans in every room. Pride of ownership is apparent in this renovation. Make an appointment immediately to view this wonderful home!
Financial Considerations
Price:
$249,900
HOA Fee:
575
Tax Amount:
$926.63
Price per SqFt:
$175.86
Tax Legal Description:
HEATHER WALK BLK C LOT 9
Exterior Features
Lot Size:
2160
Lot Features:
N/A
Waterfront:
No
Parking Spaces:
N/A
Parking:
N/A
Roof:
Shingle
Pool:
No
Pool Features:
In Ground
Interior Features
Bedrooms:
3
Bathrooms:
2
Heating:
Central, Electric
Cooling:
Central Air
Appliances:
Dishwasher, Disposal, Dryer, Electric Water Heater, Microwave, Range, Range Hood, Refrigerator, Washer
Furnished:
No
Floor:
Luxury Vinyl, Marble
Levels:
One
Additional Features
Property Sub Type:
Villa
Style:
N/A
Year Built:
1983
Construction Type:
Block, Stucco
Garage Spaces:
Yes
Covered Spaces:
N/A
Direction Faces:
North
Pets Allowed:
No
Special Condition:
None
Additional Features:
Garden, Rain Gutters, Sliding Doors
Additional Features 2:
Lessees must be approved by HOA. No less than 6 months lease.
Map
- Address7481 HEATHER WALK DR
Featured Properties