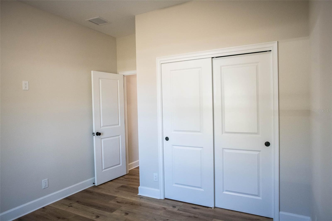
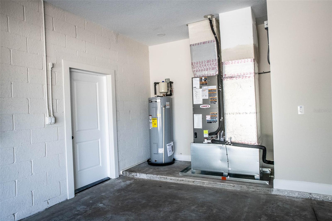
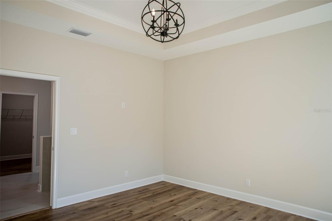
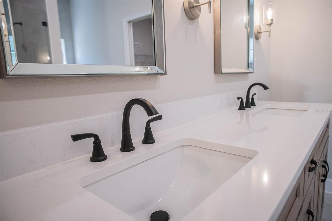
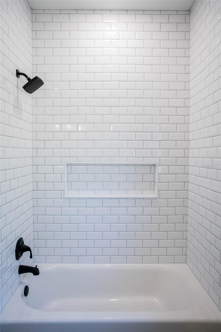
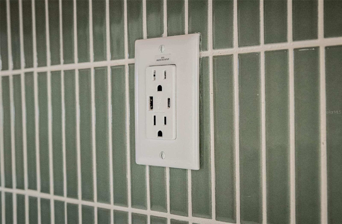
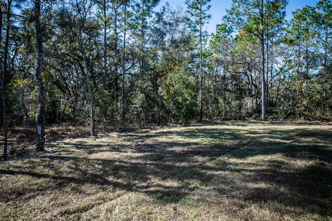
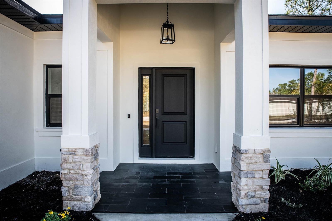
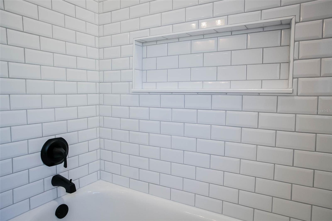
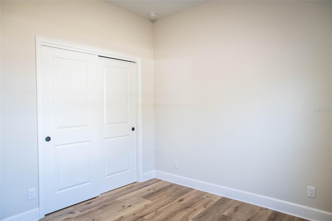
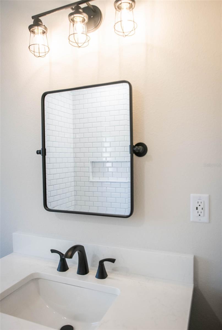
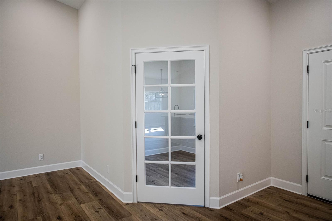
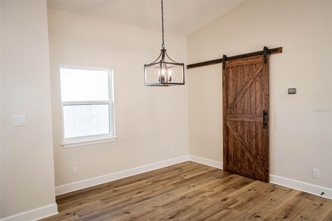
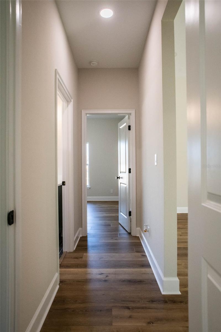
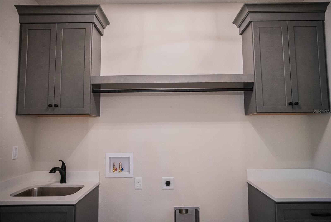
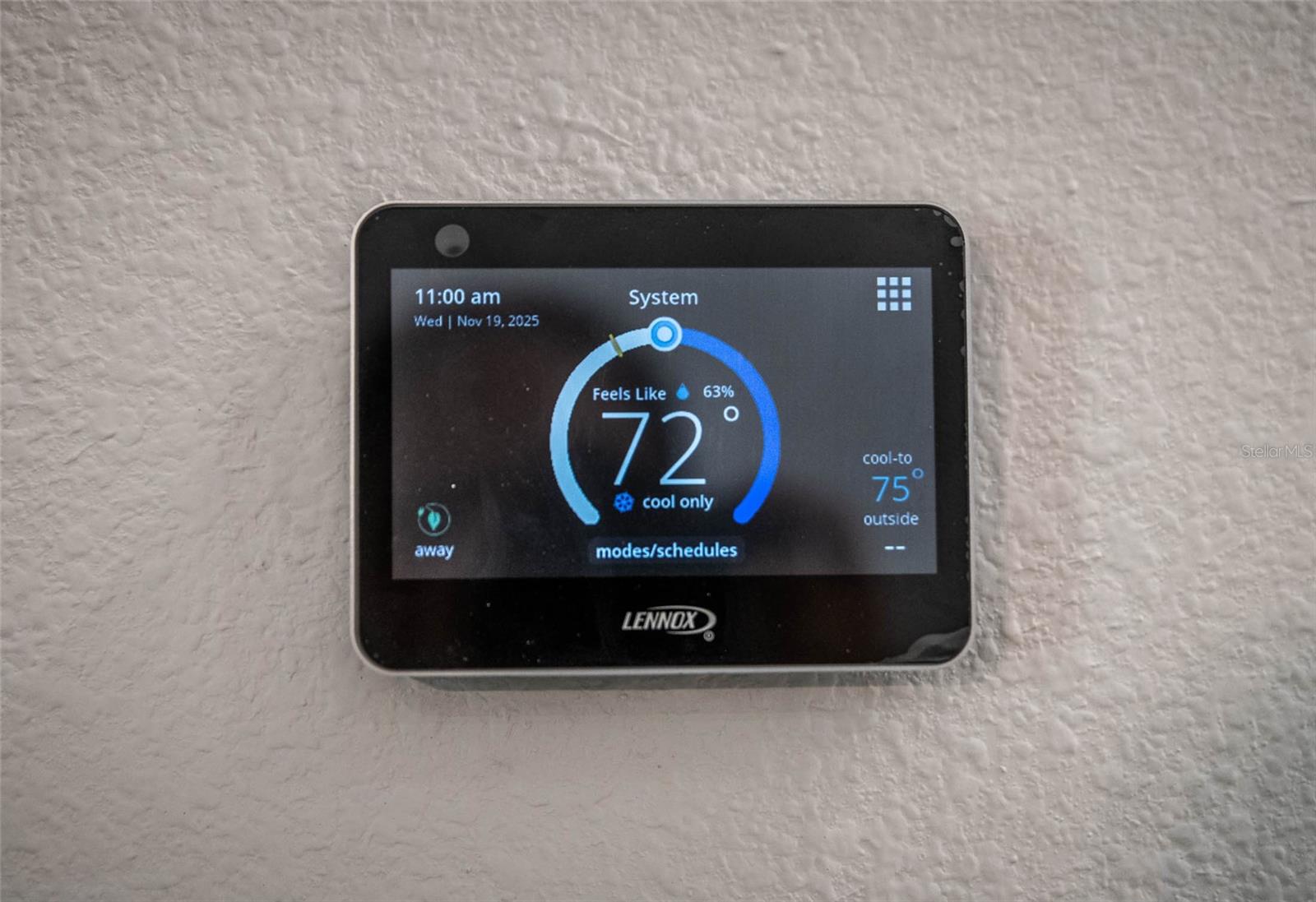
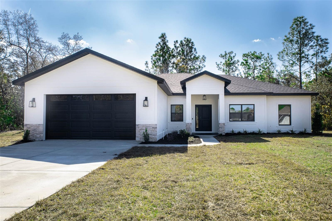
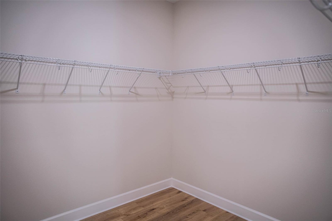
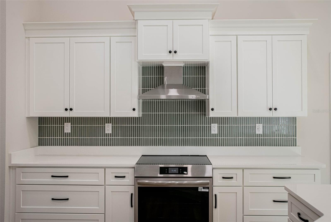
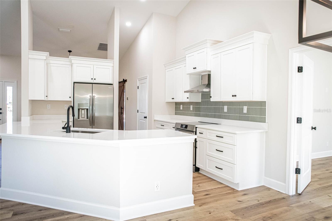
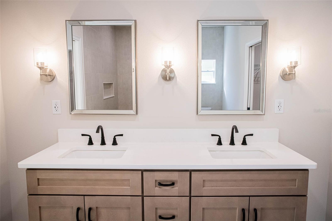
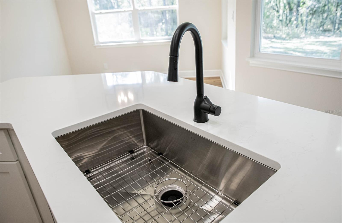
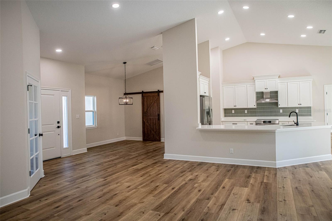
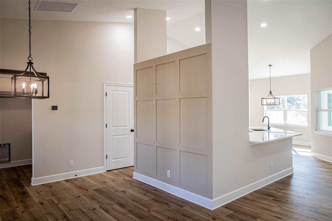
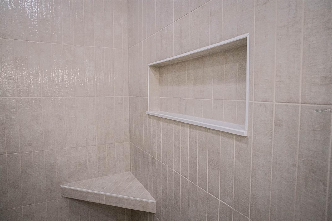
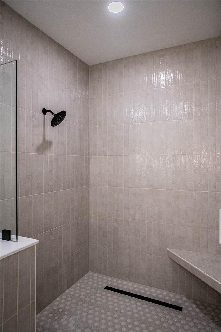
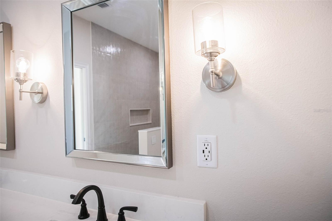
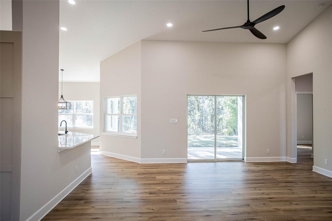
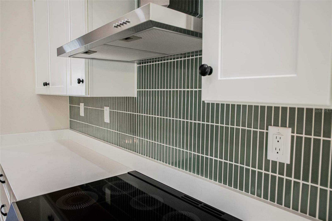
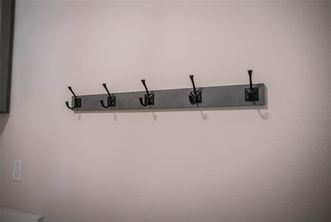
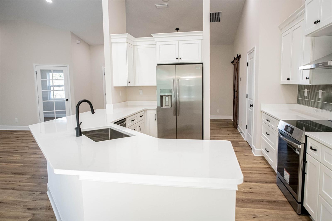
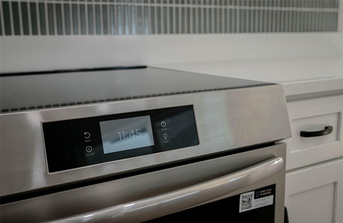
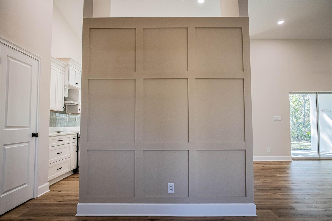
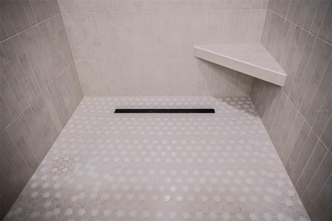
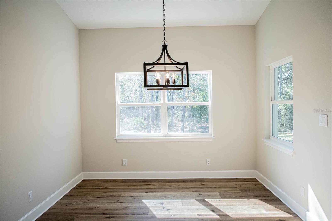
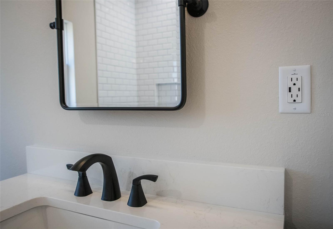
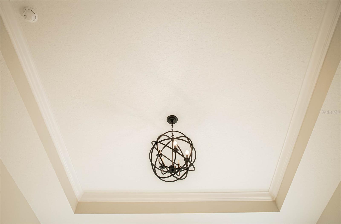
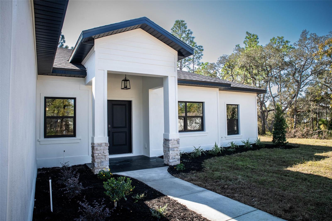
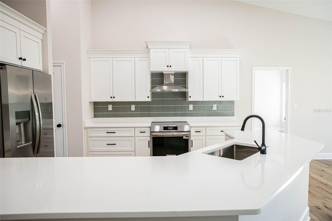
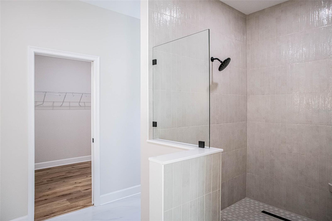
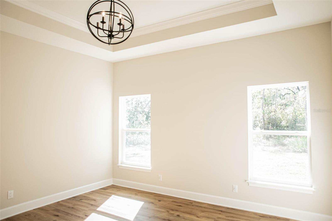
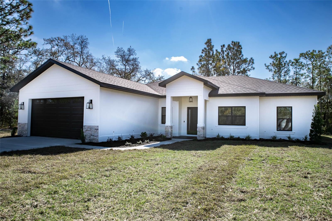
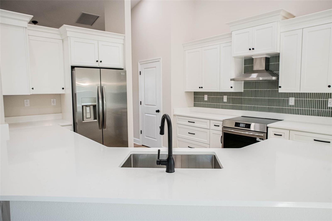
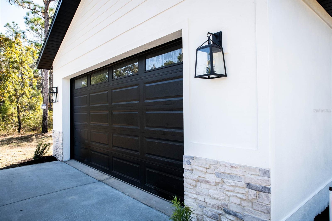
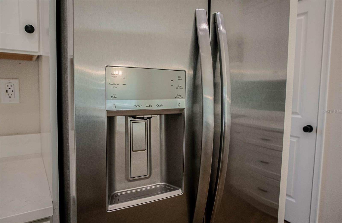
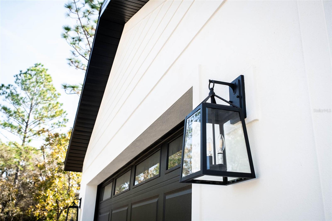
Active
11350 SAGE THRASHER AVE
$399,000
Features:
Property Details
Remarks
Welcome to the Newly Updated Browne Homes Model! Experience Florida living at its finest in this beautifully updated model home by Browne Homes. Offering over 1,900 square feet of thoughtfully designed living space, this impressive residence sits on nearly half an acre and blends elegance, comfort, and modern convenience. Step inside this three-bedroom, two-bathroom home with a spacious den, and you’ll immediately appreciate the open floor plan crafted for today’s lifestyle. The gourmet kitchen showcases custom white wood cabinetry with soft-close features, a suite of Frigidaire Gallery stainless steel appliances with child-safe technology, a spacious entertainment-ready island, and a separate pantry for ample storage. The adjacent dining area flows seamlessly into the living space, where cathedral ceilings enhance the bright, open ambiance. Sliding glass doors lead to the screened-in, covered lanai—perfect for relaxing while taking in serene, nature preserve–like views. The master suite serves as a private retreat, complete with a luxurious en-suite bathroom featuring his-and-her sinks, a large marble-tiled shower, and a generous walk-in closet. The split floor plan enhances privacy, with the guest wing offering a beautifully finished bathroom with elegant subway tilework and a shower–tub combination. A versatile den provides the ideal space for a home office, library, or hobby room. Built with quality craftsmanship, this home includes a spacious two-car garage with an automatic opener, a dedicated storage area housing a 60-gallon water heater and a 14-SEER HVAC system, an irrigation system for effortless lawn care, LED lighting throughout, and a RING doorbell for added peace of mind. Located in the highly sought-after Royal Highlands community, this home is just a short drive from Florida’s stunning white sandy beaches, Tampa International Airport, and major highways. Let Browne Homes turn this dream home into your new address!
Financial Considerations
Price:
$399,000
HOA Fee:
N/A
Tax Amount:
$206.4
Price per SqFt:
$209.78
Tax Legal Description:
ROYAL HIGHLANDS UNIT 7 BLK 597 LOT 2
Exterior Features
Lot Size:
20144
Lot Features:
In County, Landscaped, Unpaved
Waterfront:
No
Parking Spaces:
N/A
Parking:
N/A
Roof:
Shingle
Pool:
No
Pool Features:
N/A
Interior Features
Bedrooms:
3
Bathrooms:
2
Heating:
Central
Cooling:
Central Air
Appliances:
Dishwasher, Disposal, Exhaust Fan, Range, Range Hood, Refrigerator
Furnished:
Yes
Floor:
Luxury Vinyl, Tile
Levels:
One
Additional Features
Property Sub Type:
Single Family Residence
Style:
N/A
Year Built:
2025
Construction Type:
Block, Stucco
Garage Spaces:
Yes
Covered Spaces:
N/A
Direction Faces:
North
Pets Allowed:
No
Special Condition:
None
Additional Features:
Sliding Doors
Additional Features 2:
PLEASE REFER TO ALL COUNTY RULES AND REGULATIONS
Map
- Address11350 SAGE THRASHER AVE
Featured Properties