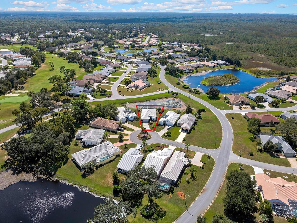
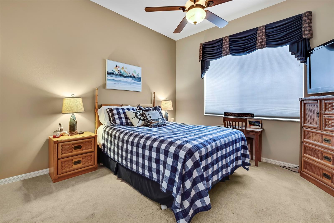
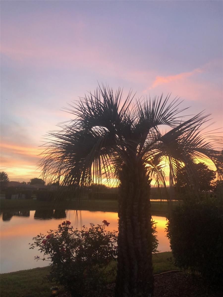
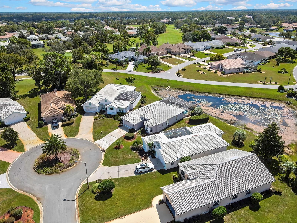
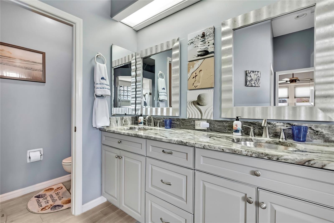
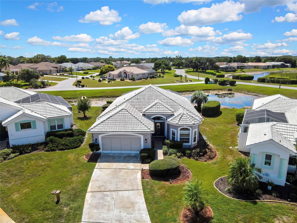
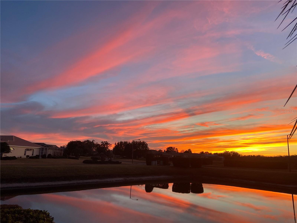
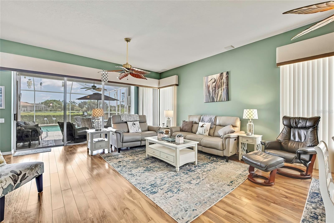
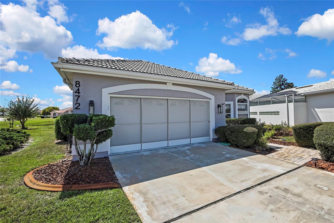
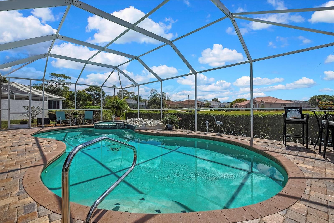
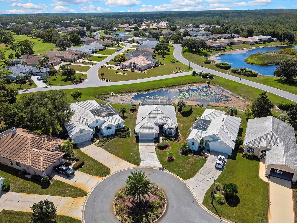
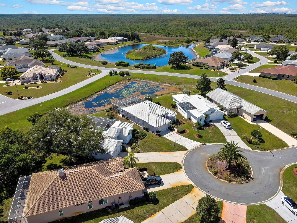
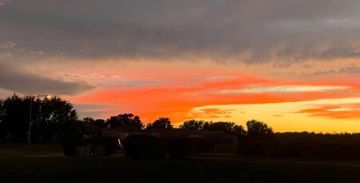
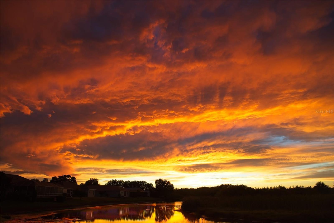
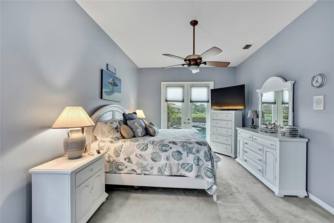
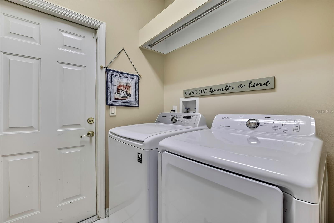
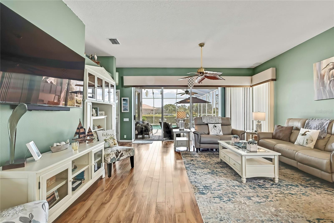
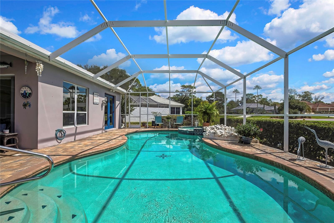
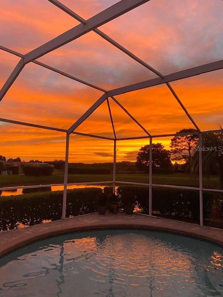
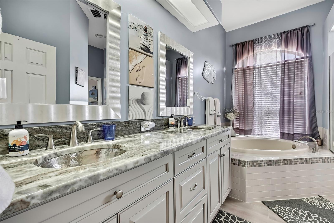
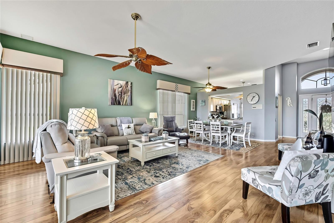
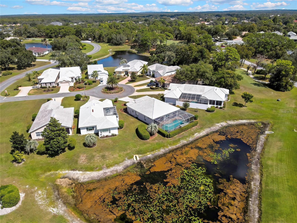
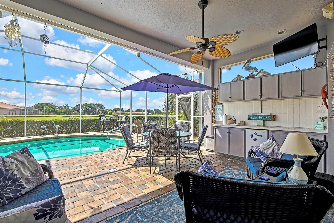
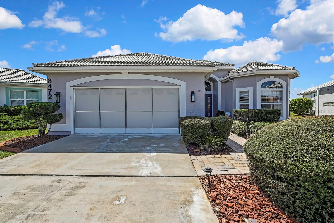
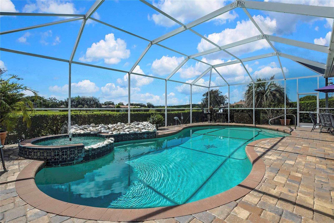
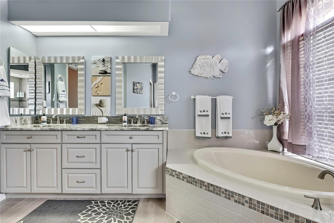
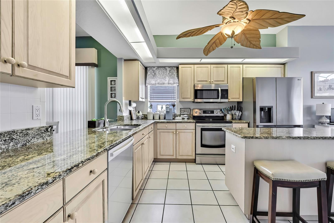
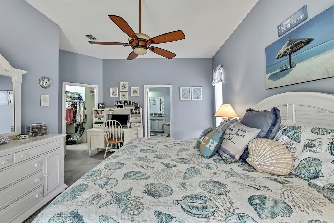
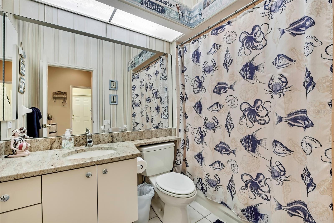
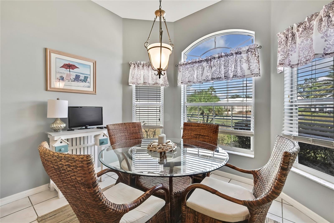
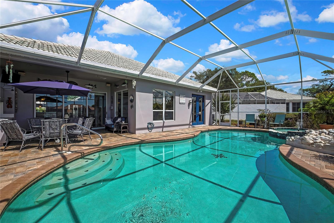
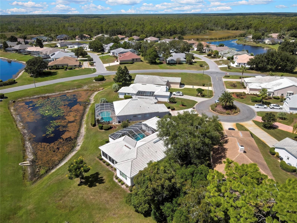
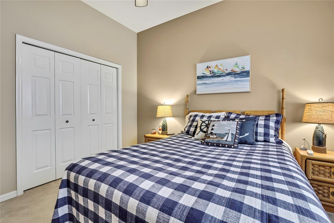
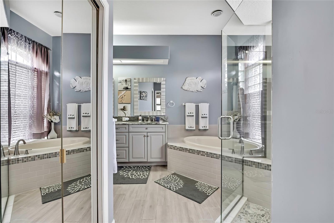
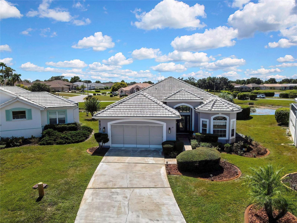
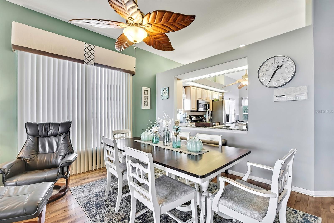
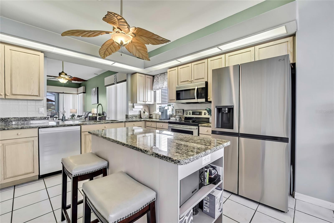
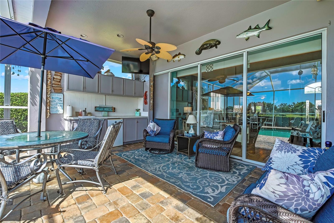
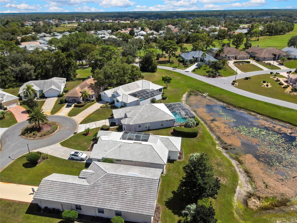
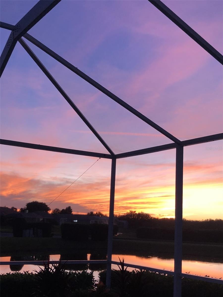
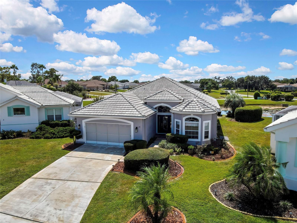
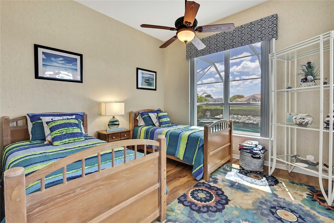
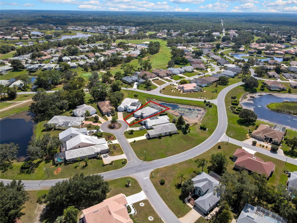
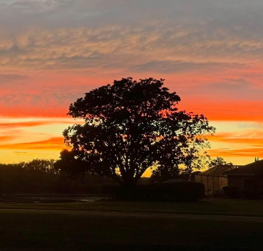
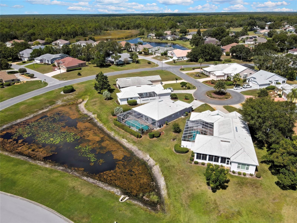
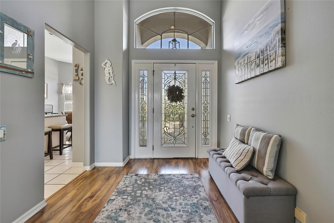
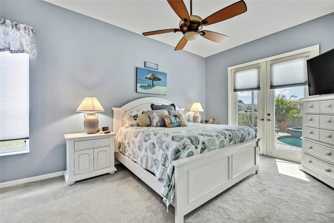
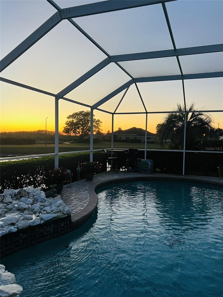
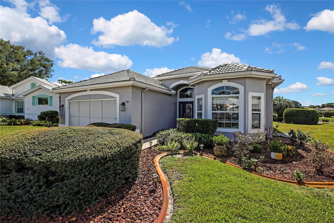
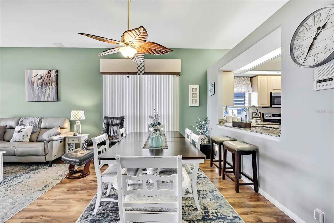
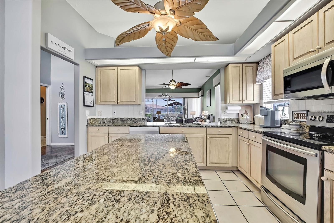
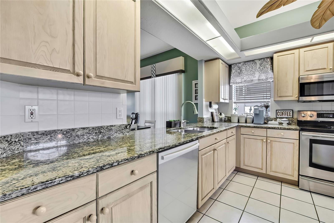
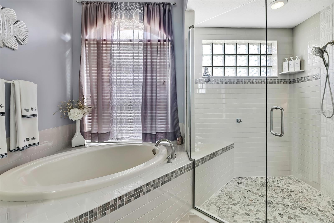
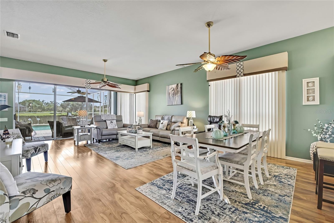
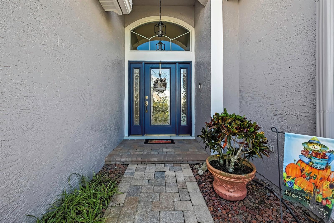
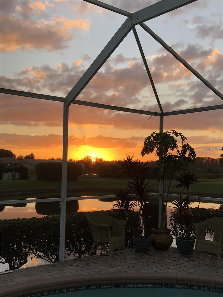
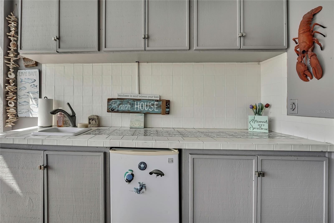
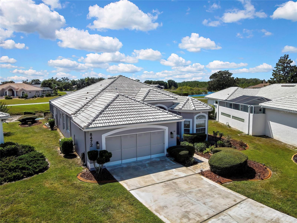
Active
8472 MAYBELLE DR
$399,900
Features:
Property Details
Remarks
Elegant Florida Retreat with Stunning Sunset Views & Resort-Style Amenities. Welcome to this beautifully upgraded 2-bedroom, 2-bathroom home with a versatile den/office—easily convertible into a third bedroom—nestled in a private, gated country club community with amenities galore. Located on a quiet cul-de-sac with peaceful pond views, this residence offers the perfect blend of luxury, comfort, and convenience. Step inside to an open-concept floorplan featuring fresh interior and exterior paint, custom built-in entertainment center, bookshelves, and glass-front storage cabinets. The gourmet kitchen is a chef’s dream with stainless steel appliances, a spacious island, and elegant stone countertops. The expansive primary suite is a true retreat, boasting a walk-in closet and a newly renovated spa-like bathroom with dual sink vanity, garden tub, and an oversized separate shower. Enjoy Florida living at its finest in your private screened lanai with a sparkling pool, relaxing spa, and a fully equipped outdoor kitchen —perfect for entertaining under breathtaking sunset skies. Additional highlights include: split floorplan for privacy and functionality, garage screen door for breezy afternoons, and optional club membership with access to exclusive amenities. Conveniently located near top-tier shopping, dining, entertainment and Tampa International Airport and close to local schools. This home is more than just a place to live—it's a lifestyle. Schedule your private tour today and experience the tranquility and elegance for yourself.
Financial Considerations
Price:
$399,900
HOA Fee:
1133.47
Tax Amount:
$2960.66
Price per SqFt:
$208.83
Tax Legal Description:
GLEN LAKES PHASE 1 UNIT 2A LOT 402
Exterior Features
Lot Size:
10312
Lot Features:
Cul-De-Sac, Near Golf Course
Waterfront:
Yes
Parking Spaces:
N/A
Parking:
Garage Door Opener
Roof:
Tile
Pool:
Yes
Pool Features:
Gunite, In Ground, Lighting, Screen Enclosure
Interior Features
Bedrooms:
2
Bathrooms:
2
Heating:
Central
Cooling:
Central Air
Appliances:
Dishwasher, Dryer, Electric Water Heater, Microwave, Range, Range Hood, Refrigerator, Washer
Furnished:
No
Floor:
Carpet, Ceramic Tile, Laminate
Levels:
One
Additional Features
Property Sub Type:
Single Family Residence
Style:
N/A
Year Built:
1996
Construction Type:
Block, Stucco
Garage Spaces:
Yes
Covered Spaces:
N/A
Direction Faces:
Northeast
Pets Allowed:
No
Special Condition:
None
Additional Features:
Lighting, Outdoor Grill, Outdoor Kitchen, Rain Gutters, Sliding Doors
Additional Features 2:
Buyer should confer with HOA for current details
Map
- Address8472 MAYBELLE DR
Featured Properties