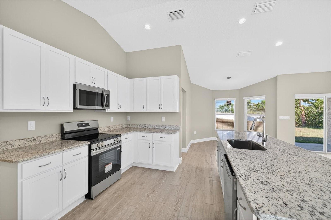
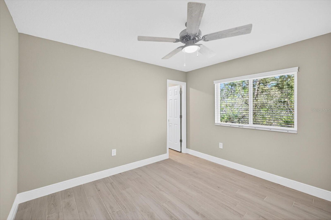
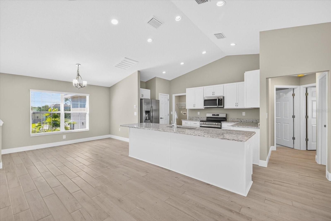
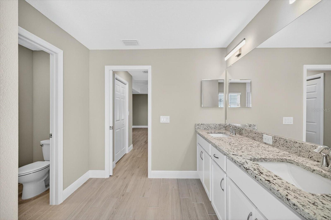
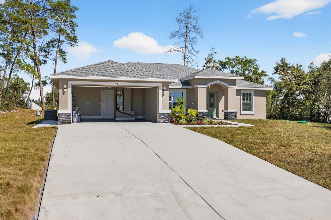
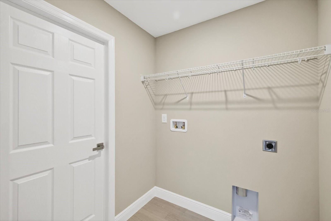
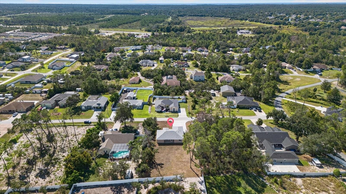
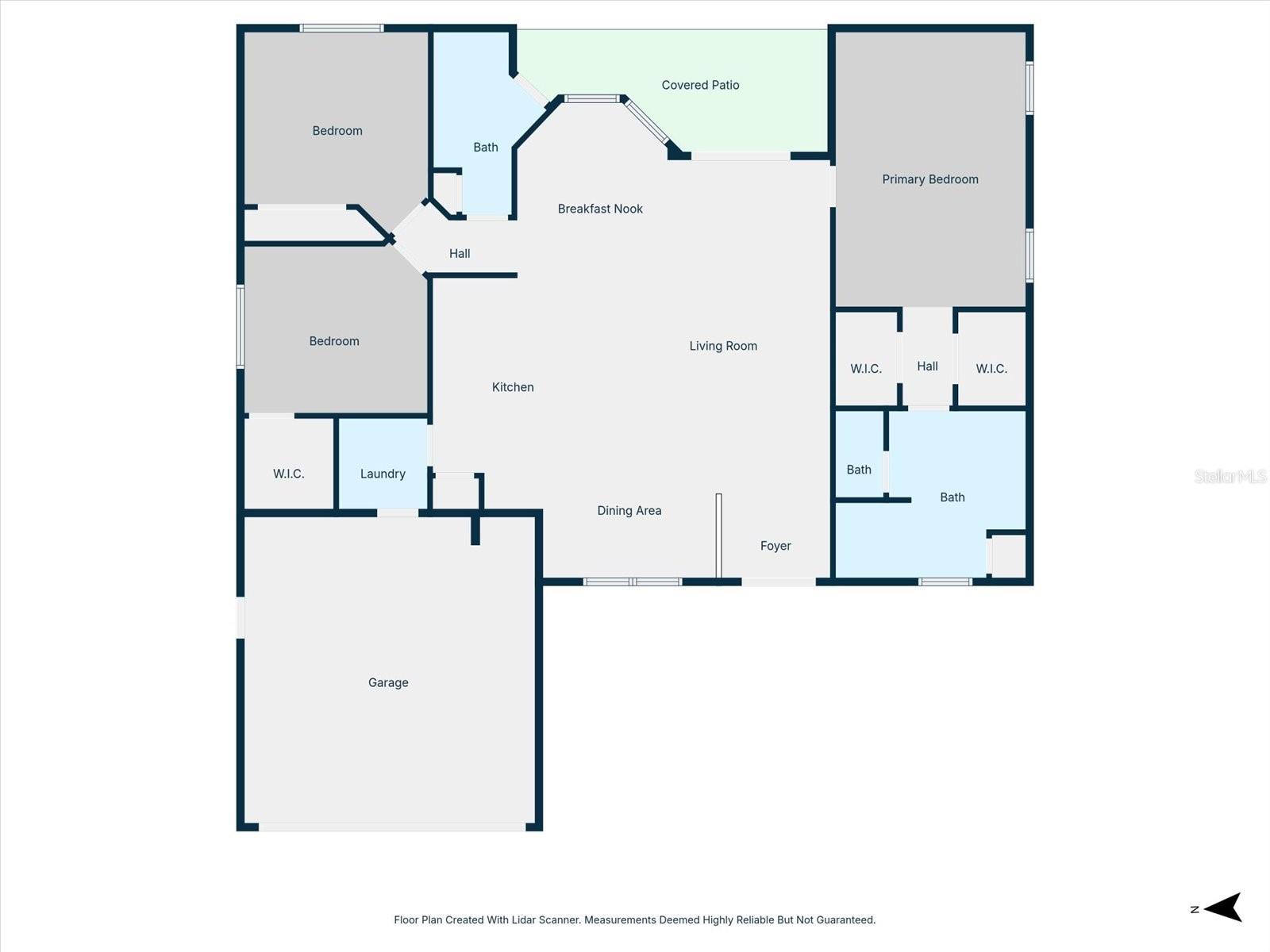
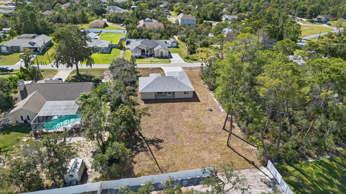
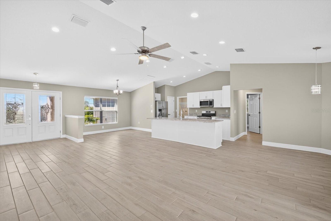
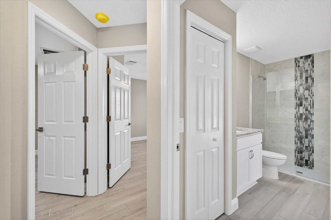
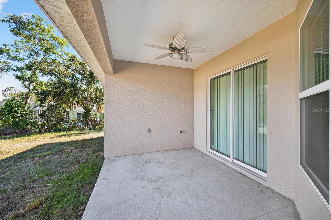
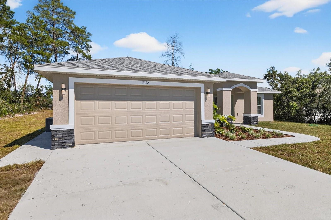
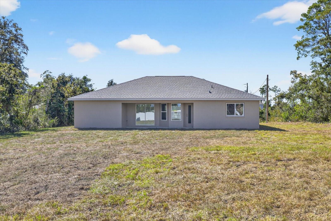
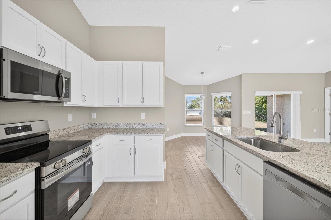
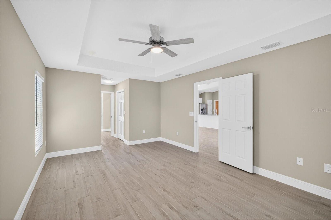
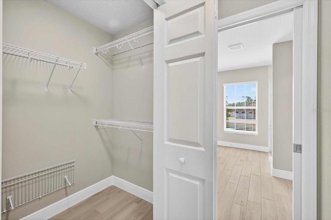
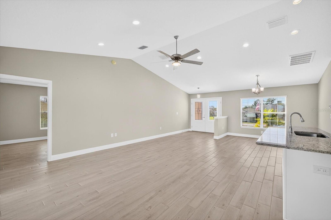
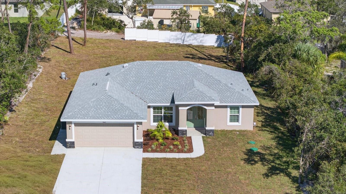
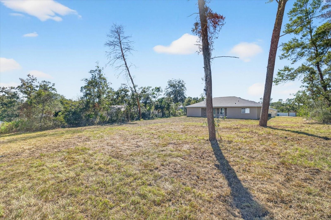
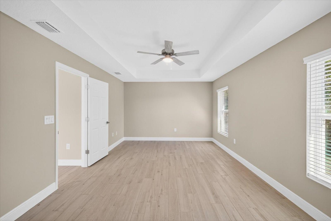
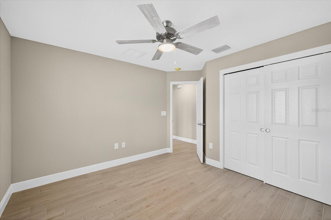
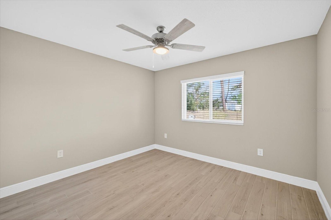
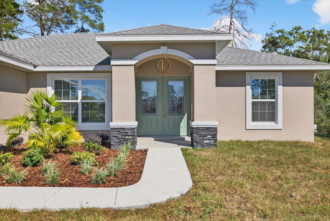
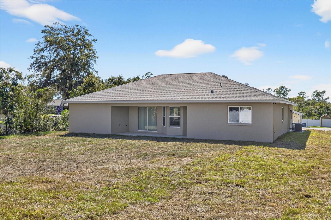
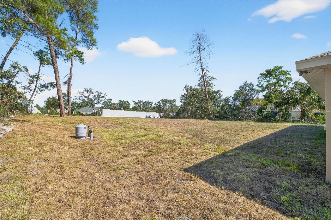
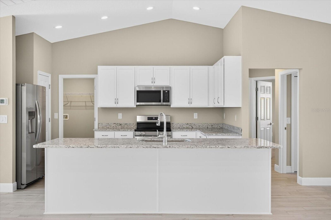
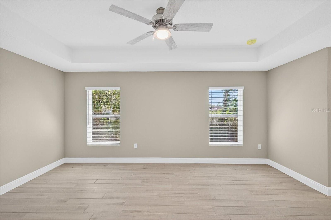
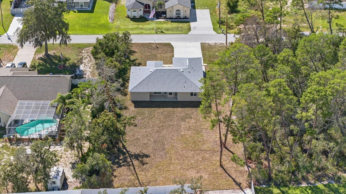
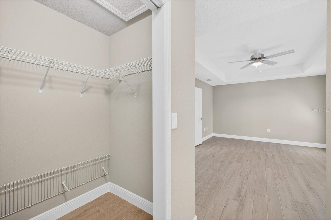
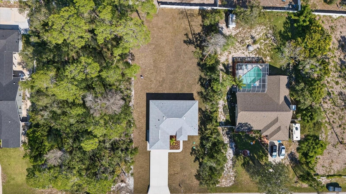
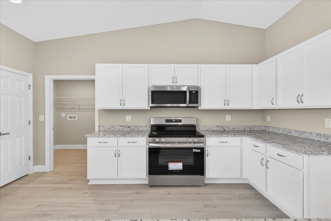
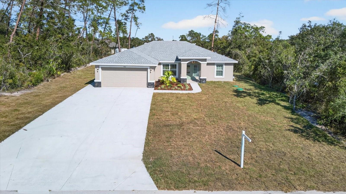
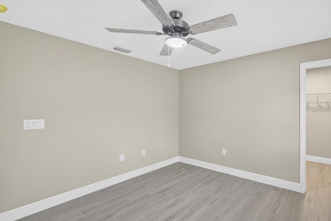
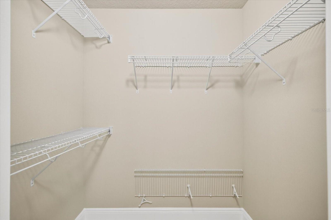
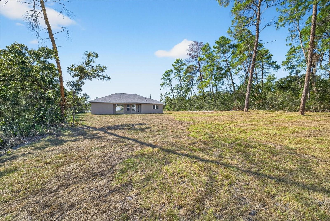
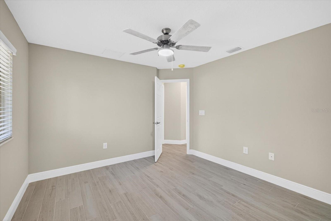
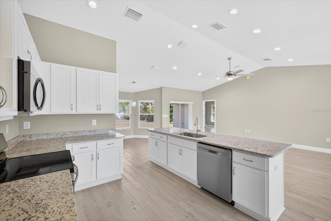
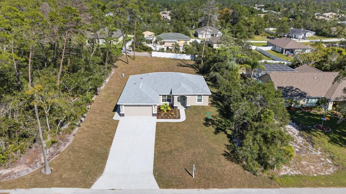
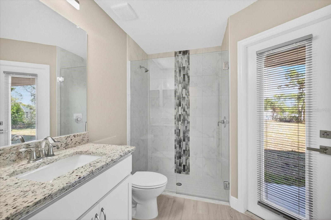
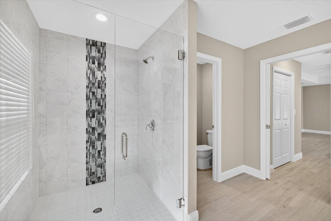
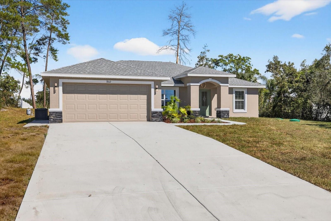
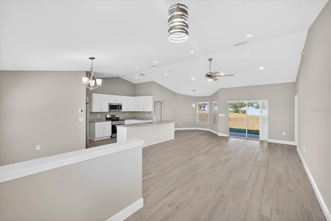
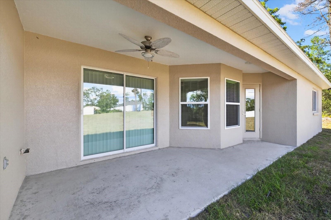
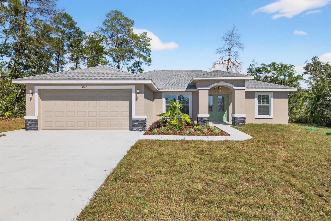
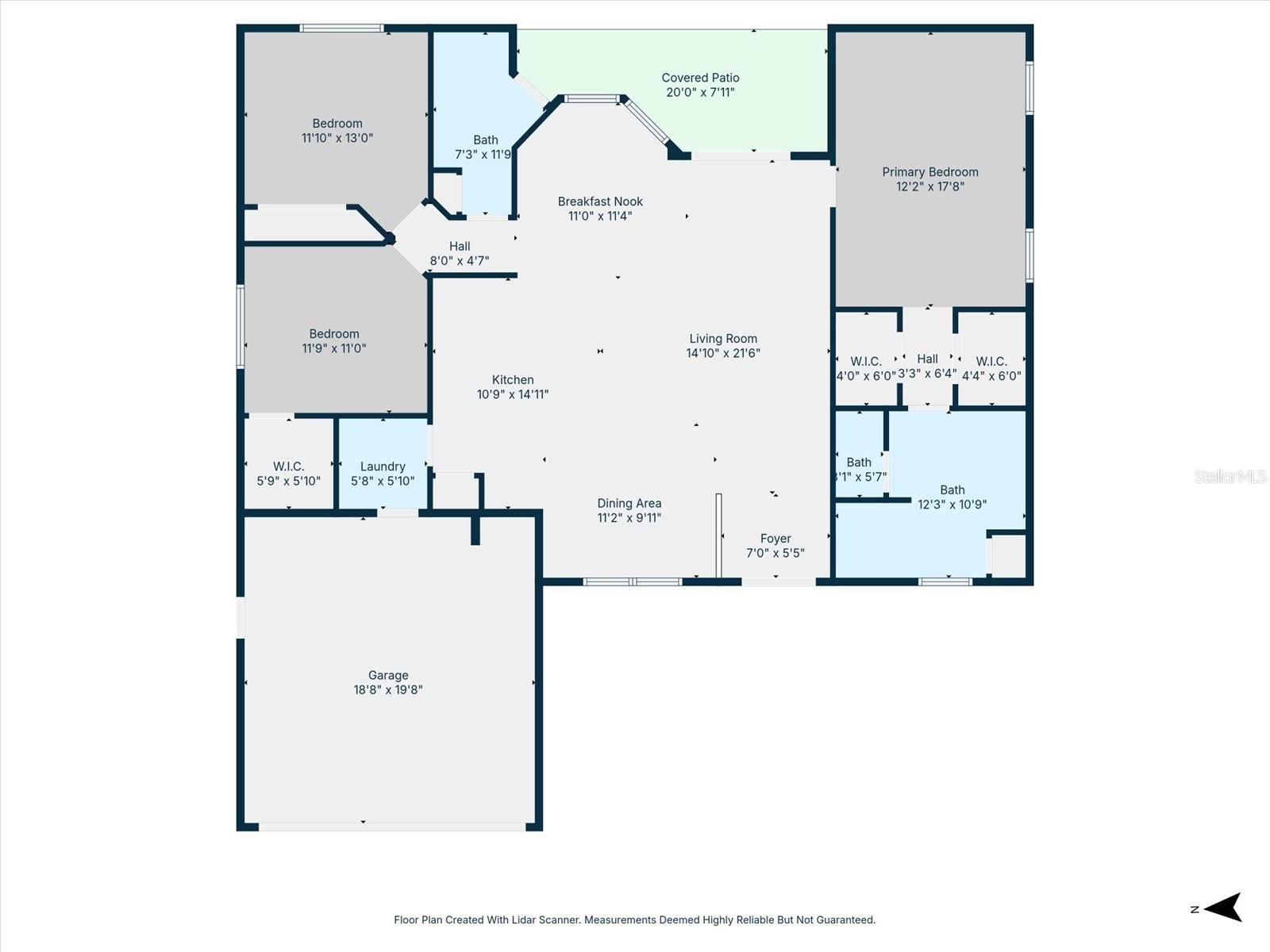
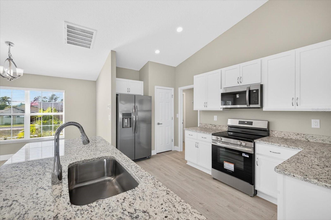
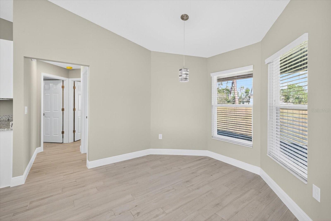
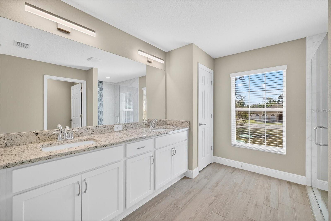
Active
7062 OVENBIRD RD
$402,900
Features:
Property Details
Remarks
Motivated Seller!! SELLER TO CONTRIBUTE TOWARDS BUYER’S CLOSING COST!!! Be the first to own this brand-new construction, completed September 2025 — a stunning 3-bedroom, 2-bath, 2-car garage home offering 1,684 sq. ft. of living space. Built with block and stucco, this property combines durability with modern style. Step inside to an inviting open floor plan with cathedral ceilings, designed to maximize natural light and create a spacious atmosphere. Thoughtful selections of warm, neutral finishes elevate the home’s modern appeal. The gourmet kitchen boasts granite countertops, wood cabinetry, and premium finishes, while the bathrooms feature luxurious walk-in showers with frameless glass doors for a sleek, easy-to-maintain design. Throughout the home, tile flooring and LED lighting provide both style and energy efficiency. The oversized garage easily accommodates full-size trucks or SUVs, and the indoor laundry room offers convenience and functionality. High-quality, energy-efficient windows and doors enhance comfort and security year-round. Set on nearly one-third of an acre, the exterior features lush green landscaping that is both beautiful and easy to maintain, with plenty of room to customize to your taste. Tucked away in a quiet neighborhood, this home provides peaceful living while delivering quick access to everything Spring Hill has to provide — just minutes from shopping, dining, and less than two miles from the world-famous Weeki Wachee Springs. Built by a well-regarded local builder as a second home, no detail was overlooked and no shortcuts were taken. Every upgrade has already been included, making this property truly move-in ready. Don’t just view the photos—schedule your private showing today and experience this exceptional home in person!
Financial Considerations
Price:
$402,900
HOA Fee:
N/A
Tax Amount:
$457.64
Price per SqFt:
$239.25
Tax Legal Description:
ROYAL HIGHLANDS UNIT 9 BLK 156 LOT 3
Exterior Features
Lot Size:
20000
Lot Features:
N/A
Waterfront:
No
Parking Spaces:
N/A
Parking:
N/A
Roof:
Shingle
Pool:
No
Pool Features:
N/A
Interior Features
Bedrooms:
3
Bathrooms:
2
Heating:
Central, Electric
Cooling:
Central Air
Appliances:
Dishwasher, Electric Water Heater, Microwave, Range, Refrigerator
Furnished:
Yes
Floor:
Tile
Levels:
One
Additional Features
Property Sub Type:
Single Family Residence
Style:
N/A
Year Built:
2025
Construction Type:
Block, Stucco
Garage Spaces:
Yes
Covered Spaces:
N/A
Direction Faces:
North
Pets Allowed:
No
Special Condition:
None
Additional Features:
Garden, Sliding Doors
Additional Features 2:
N/A
Map
- Address7062 OVENBIRD RD
Featured Properties