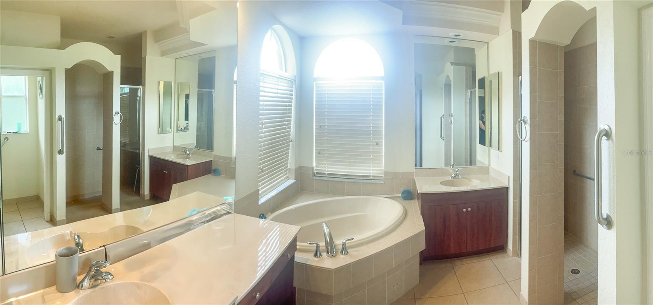
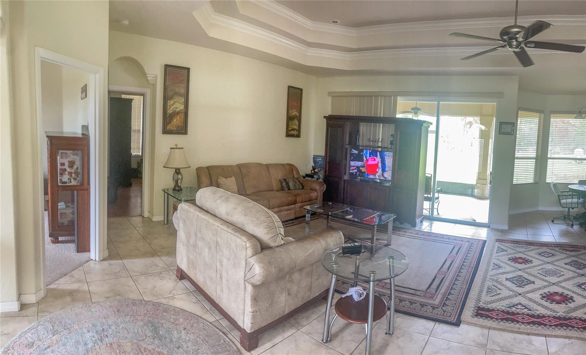
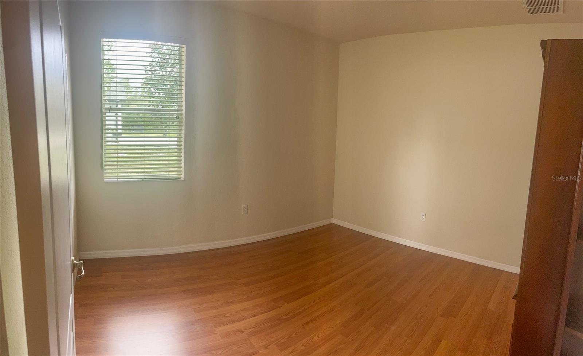
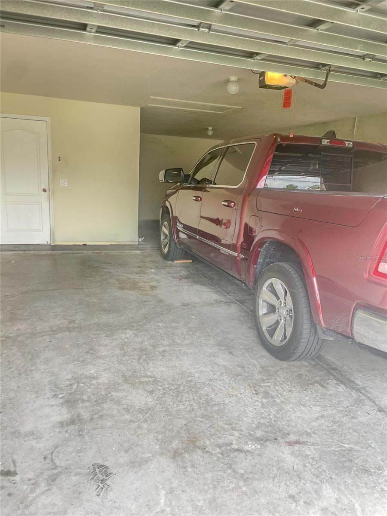
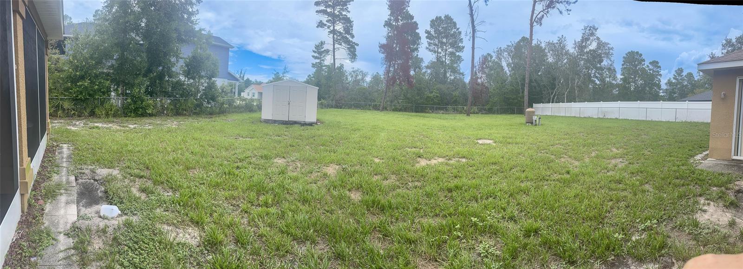
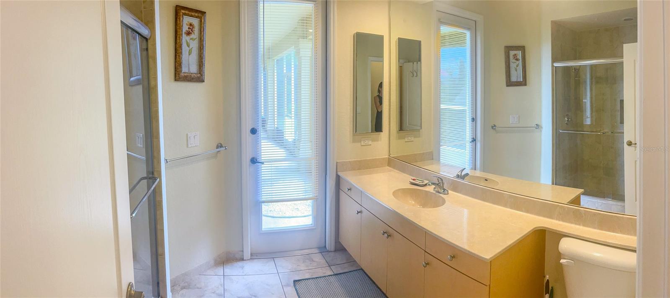
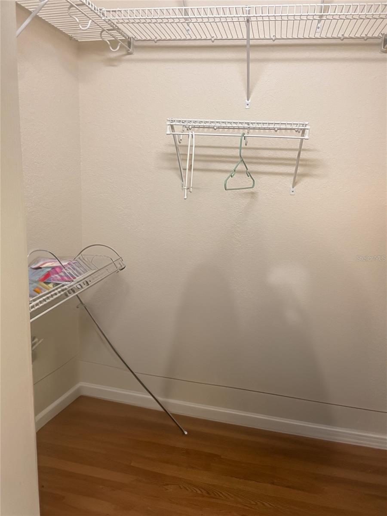
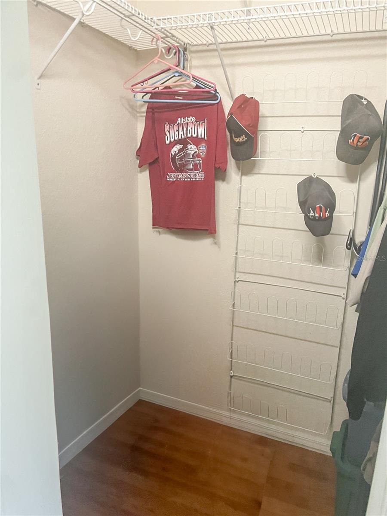
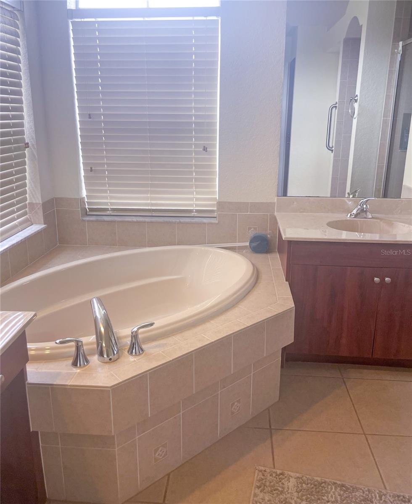
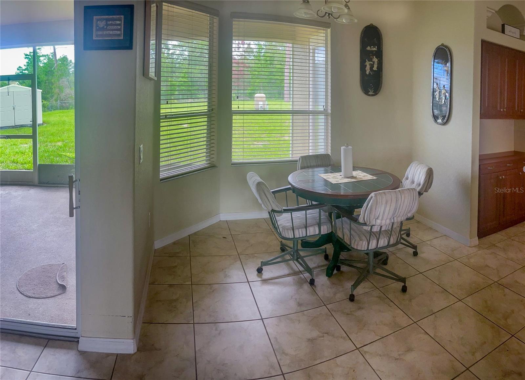
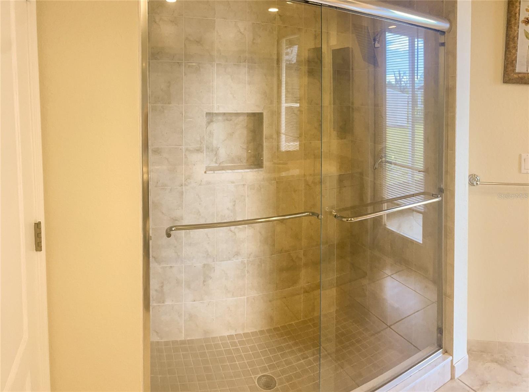
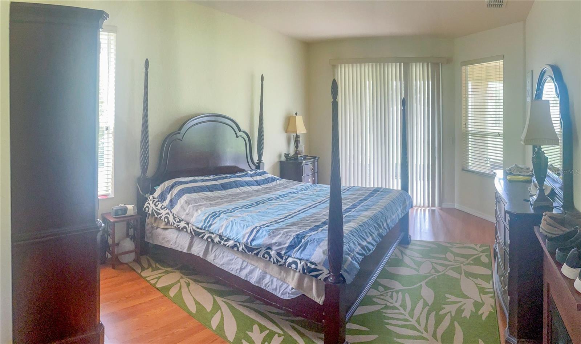
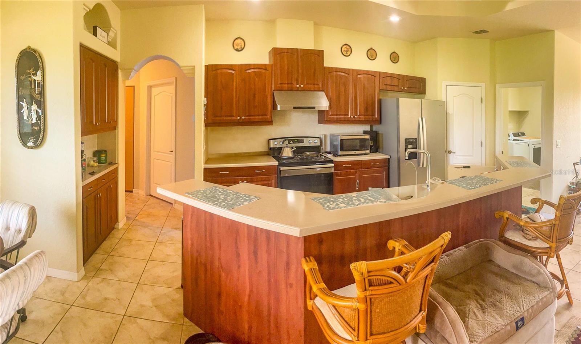
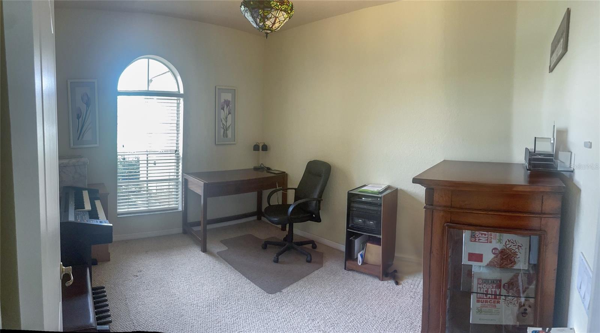
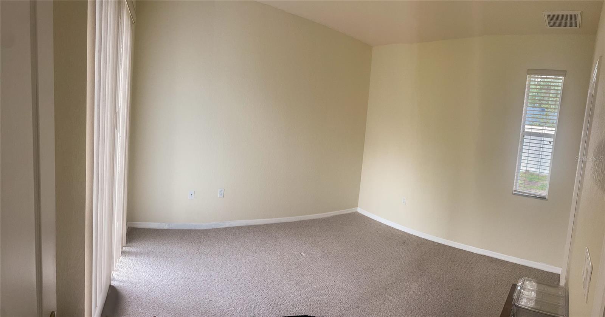
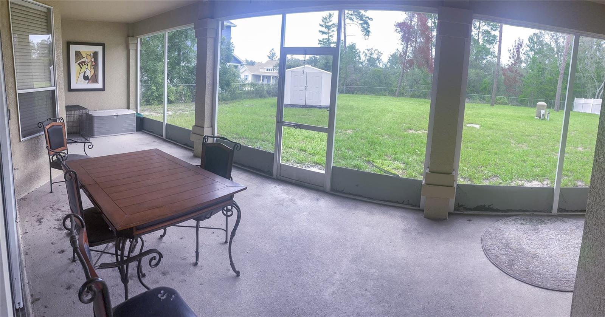
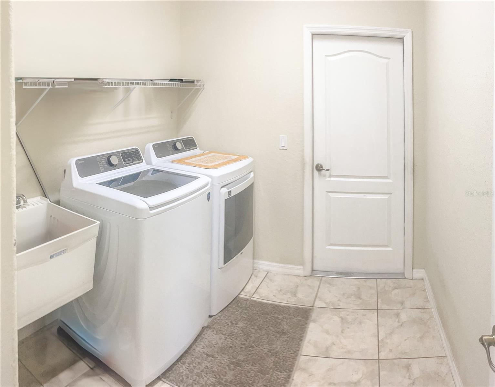
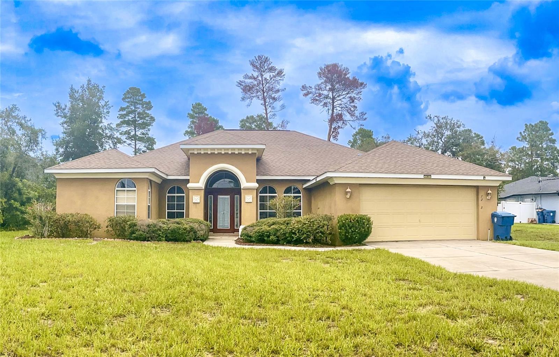
Active
7243 BAHAMA SWALLOW AVE
$399,000
Features:
Property Details
Remarks
Welcome to your private half acre nestled at the end of a peaceful street in one of the area's most charming neighborhoods in Royal Highlands! This beautiful open 3-bedroom plus office, 2-bath, oversized 2-car garage residence offers 2,112 square feet of designer-inspired living space and the ultimate in indoor-outdoor living. From the moment you arrive Step inside and be captivated by an inviting foyer with two sets of sliders looking out the lanai. The heart of the home — a dream kitchen for any chef — boasts an oversized breakfast bar with stainless steel appliances, back splash, walk in pantry, spacious laundry room with deep sink and extra storage. Vaulted ceilings soar above the living and dining spaces. A breakfast nook, coffee bar and formal dining room includes space for your china cabinet. Both guest bedrooms are generously sized with ample natural light and large closets. Retreat to the spectacular master suite — a serene sanctuary with soaring ceilings, en-suite bathroom with separate water closet, garden tub and walk in shower. This stunning space showcases luxury tile, an expansive walk-in shower, separate water closet, dual vanities, a large skylight, and dual walk-in closets. An oversized, covered lanai create an awesome morning coffee, or unwinding in the evening watching views make this backyard one of a kind. Just not a home but it’s a lifestyle. Roof is 18 years old, brand new AC. NO HOA or CDD. Bring your RV, Boat, trailer and toys.
Financial Considerations
Price:
$399,000
HOA Fee:
N/A
Tax Amount:
$464
Price per SqFt:
$188.92
Tax Legal Description:
Royal Highlands unit 9 BLK 152 lot 4
Exterior Features
Lot Size:
21780
Lot Features:
Paved
Waterfront:
No
Parking Spaces:
N/A
Parking:
Driveway, Garage Door Opener
Roof:
Shingle
Pool:
No
Pool Features:
N/A
Interior Features
Bedrooms:
3
Bathrooms:
2
Heating:
Central, Electric
Cooling:
Central Air
Appliances:
Dishwasher, Disposal, Dryer, Electric Water Heater, Exhaust Fan, Microwave, Range, Refrigerator, Washer
Furnished:
No
Floor:
Carpet, Ceramic Tile, Laminate
Levels:
One
Additional Features
Property Sub Type:
Single Family Residence
Style:
N/A
Year Built:
2007
Construction Type:
Block, Stucco
Garage Spaces:
Yes
Covered Spaces:
N/A
Direction Faces:
South
Pets Allowed:
No
Special Condition:
Probate Listing
Additional Features:
Sliding Doors
Additional Features 2:
N/A
Map
- Address7243 BAHAMA SWALLOW AVE
Featured Properties