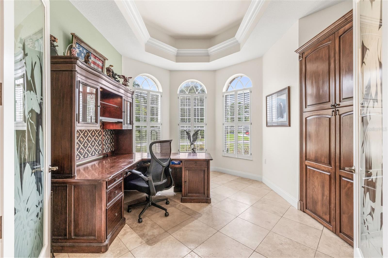
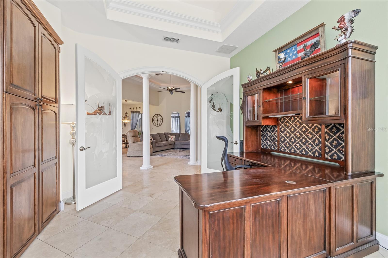
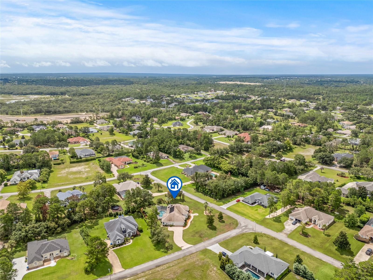
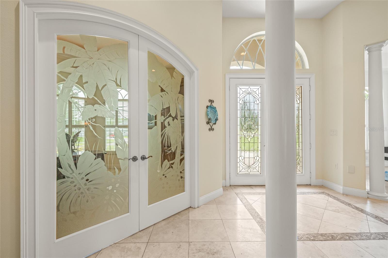
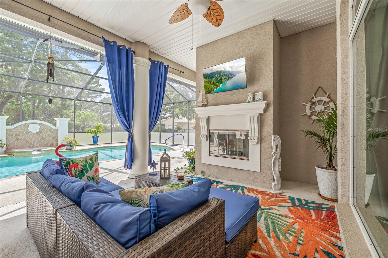

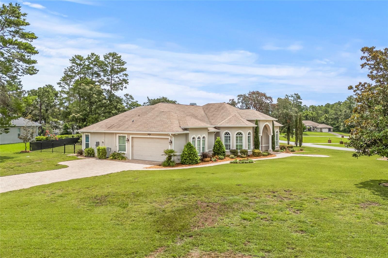
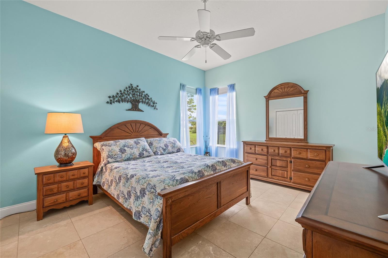
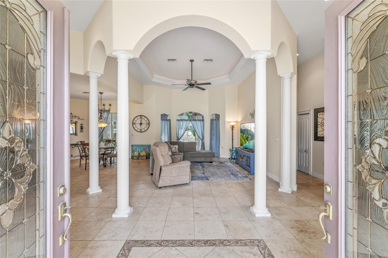
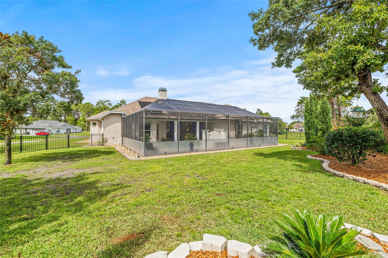
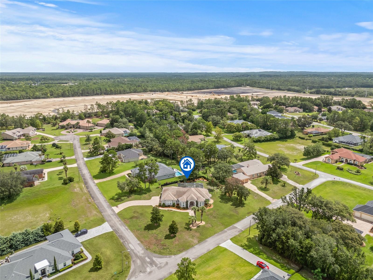
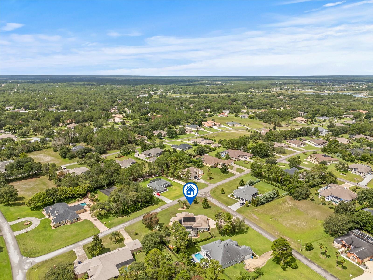
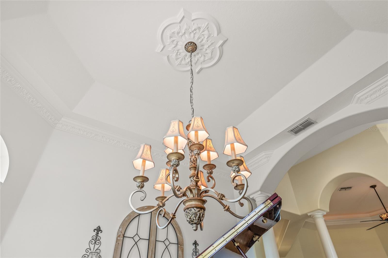
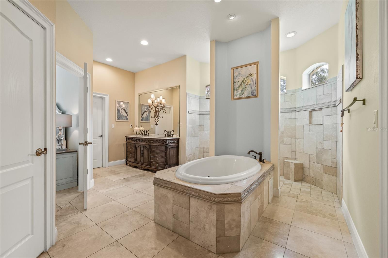
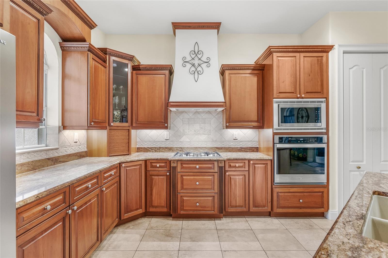

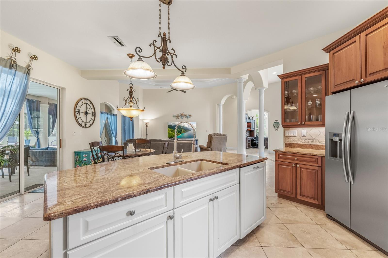

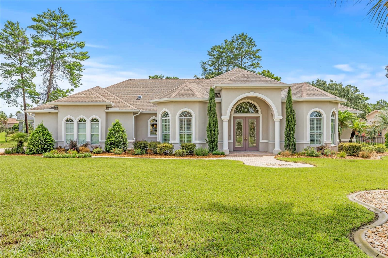
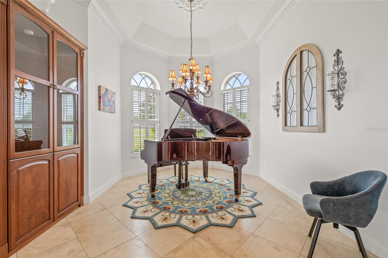

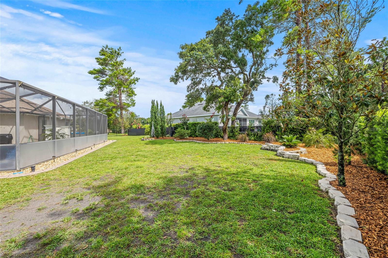
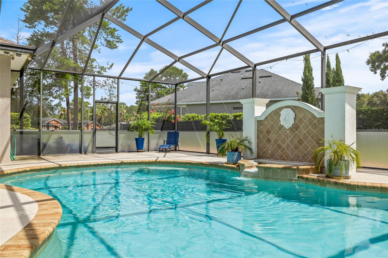

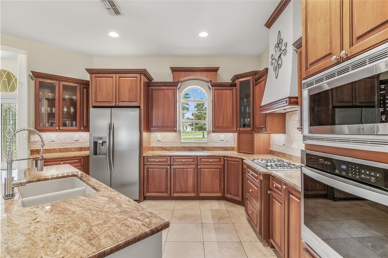
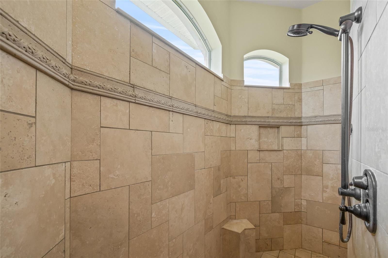
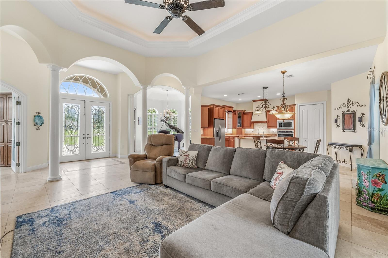
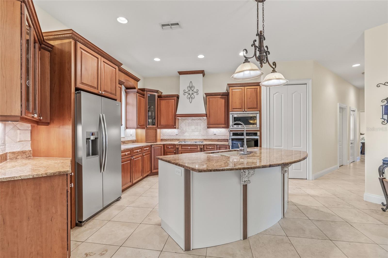
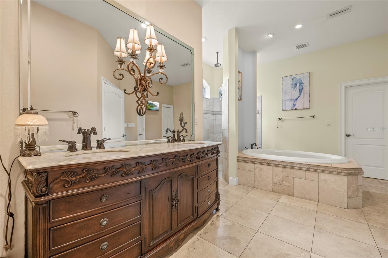
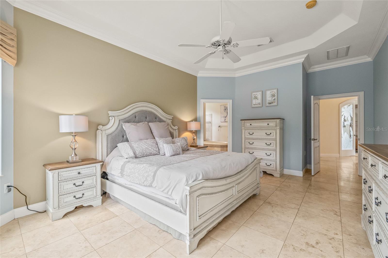
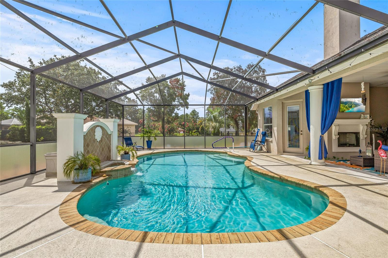
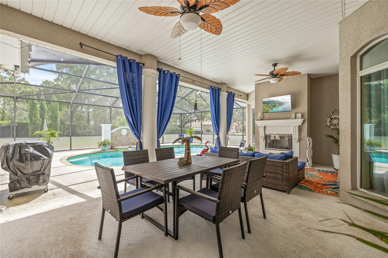
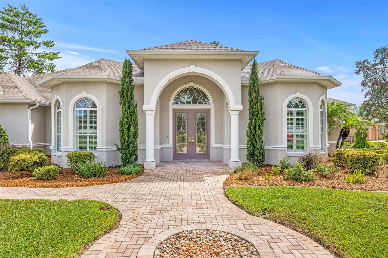
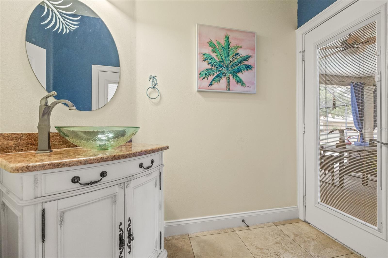
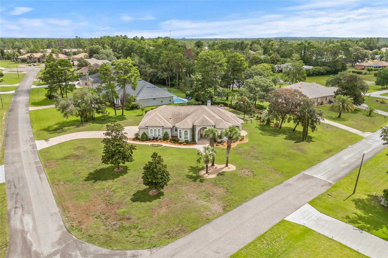
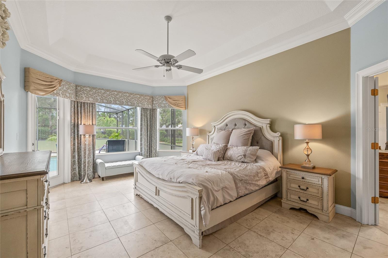
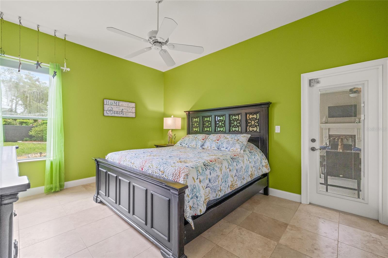
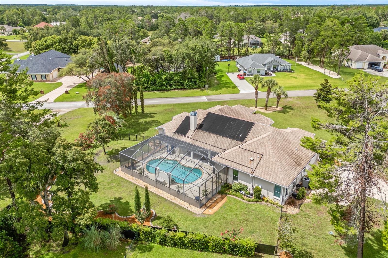
Active
10096 SOUTHERN BREEZE CT
$692,499
Features:
Property Details
Remarks
This is a one-of-a-kind custom home, built in 2010, sitting on a spacious 0.63-acre corner lot with incredible curb appeal and a long list of thoughtful upgrades inside and out. With a split floor plan, 3 bedrooms, an office, 2.5 bathrooms, and outdoor living space, this home is anything but typical as no detail was overlooked. Inside, you’ll find travertine tile throughout and 10-foot ceilings in every room, with the formal living room standing out thanks to its 14-foot coffered ceiling, LED accent lighting, and crown molding. The separate office also features a coffered ceiing, built in cabinetry, and beautiful hand-carved glass doors—perfect for working from home in style. The kitchen is both functional and inviting, with custom maple cabinets, pull-out drawers, granite countertops, a gas cooktop, newer stainless appliances, and even electrical outlets above the cabinets for accent lighting or holiday décor. Just off the kitchen, the dining room includes a built-in cabinet, crown molding, and a decorative ceiling medallion. The primary bedroom has its own pool access, another coffered ceiling, dual walk-in closets with hidden storage, and a large en suite bath with a jetted tub, walk-around shower, and dual marble vanities. One of the guest bedrooms also opens to the pool, and the other includes an extra-large closet. A Jack & Jill bathroom connects the two with wood cabinetry, granite counters, dual sinks, and a tub/shower combo. There’s also a half bath conveniently located off the main living area with direct pool access. Step outside to your own backyard retreat, complete with a saltwater, solar-heated pool and a gas fireplace under a fully re-screened cage (with Florida glass, done in 2024). The solar panels for pool heating were recently deep cleaned, with four panels replaced with brand new ones for added efficiency. There’s also a propane hookup for a grill, newer pool motor (2023), new salt cell and hosting unit (2024), and new outdoor fans and security lighting. Additional highlights include: NO FLOODING or STORM DAMAGE from hurricanes. New landscaping with mulch and drip system, New Rainbird sprinkler timer (2025), New water softener, Central vacuum, Crown molding throughout, Gas tankless water heater and 125-gallon propane tank, Newer 4-ton HVAC system with regular maintenance, Newer rod iron fencing, Well for irrigation. This home has a solid, custom feel throughout—nothing cookie-cutter here. If you're looking for a unique home with space, quality finishes, and a true indoor-outdoor Florida lifestyle, this one is definitely worth a look. Woodland Waters offers access to Tooke Lake with a private boat ramp, plus tennis and pickleball courts, and a community park. Daily conveniences like Publix and other shopping are just outside the neighborhood. You're only 15 minutes from Pine Island Beach for sunset views, kayaking, boating, fishing, and even swimming with manatees on the river—or spending the day at Buccaneer Bay Water Park. And with the Suncoast Parkway just 15 minutes away, getting to Tampa International Airport is quick and easy.
Financial Considerations
Price:
$692,499
HOA Fee:
175
Tax Amount:
$7364.72
Price per SqFt:
$252
Tax Legal Description:
WOODLAND WATERS PHASE 5 LOT 1
Exterior Features
Lot Size:
27492
Lot Features:
Corner Lot
Waterfront:
No
Parking Spaces:
N/A
Parking:
Driveway, Garage Faces Side
Roof:
Shingle
Pool:
Yes
Pool Features:
Gunite, Heated, Salt Water, Screen Enclosure, Solar Heat
Interior Features
Bedrooms:
3
Bathrooms:
3
Heating:
Electric, Propane, Solar
Cooling:
Central Air
Appliances:
Cooktop, Dishwasher, Gas Water Heater, Microwave, Range, Refrigerator
Furnished:
No
Floor:
Travertine
Levels:
One
Additional Features
Property Sub Type:
Single Family Residence
Style:
N/A
Year Built:
2010
Construction Type:
Block, Stucco
Garage Spaces:
Yes
Covered Spaces:
N/A
Direction Faces:
Southwest
Pets Allowed:
Yes
Special Condition:
None
Additional Features:
French Doors, Lighting
Additional Features 2:
HOA documents for Phase 5 are attached and are available on the HOA website https://woodlandwaters.org. No mention of rental restrictions. You can call and verify at 352-592-5007
Map
- Address10096 SOUTHERN BREEZE CT
Featured Properties