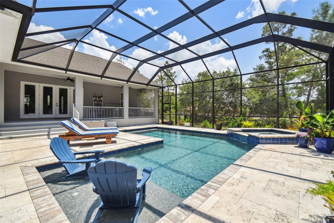
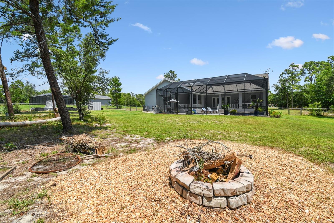
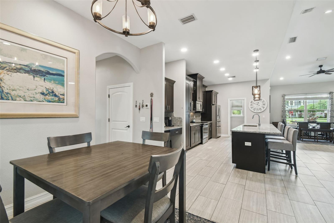
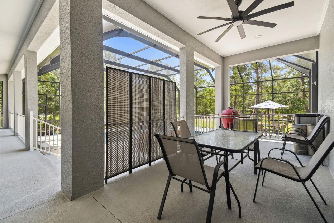
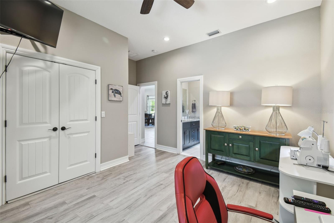

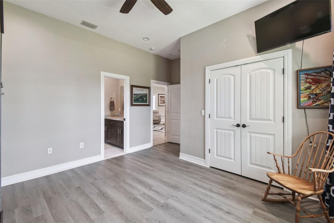
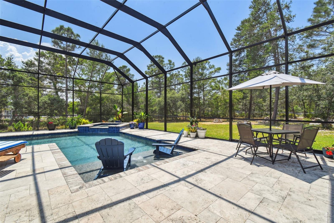
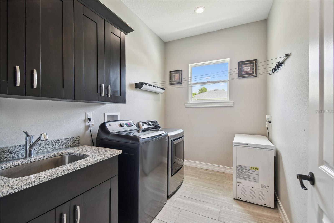
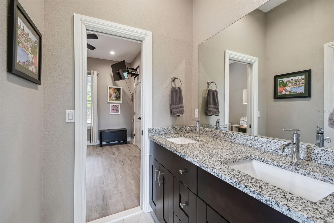
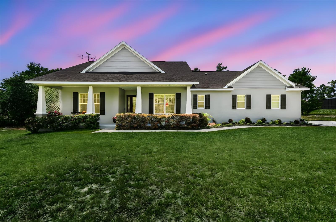
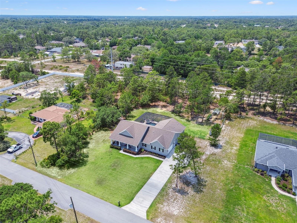
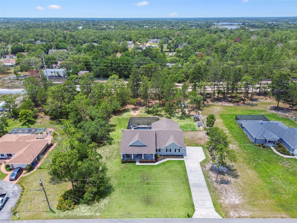
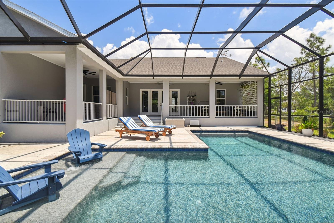
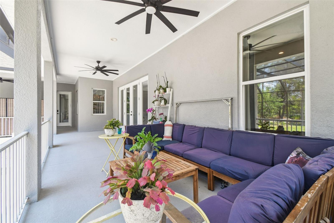
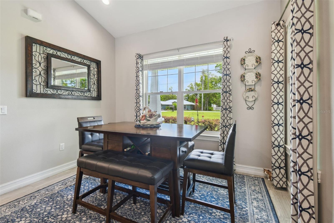

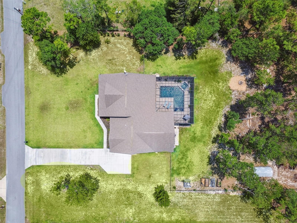

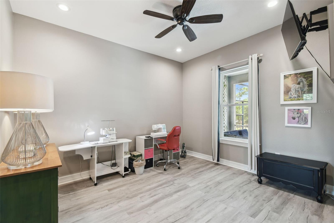
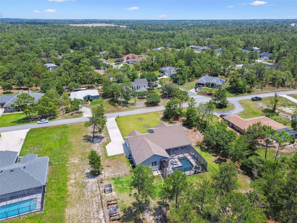
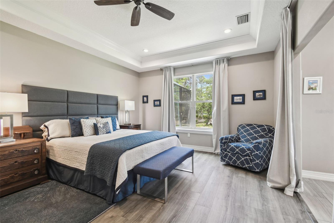
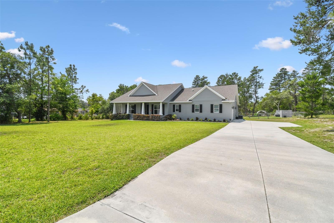
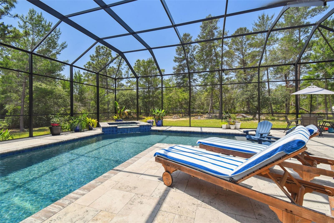
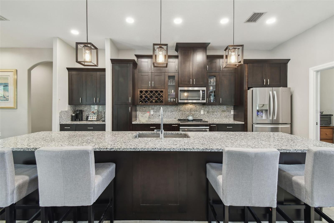
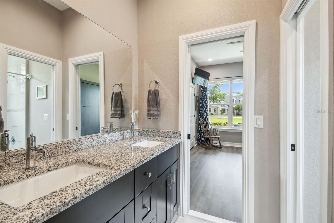
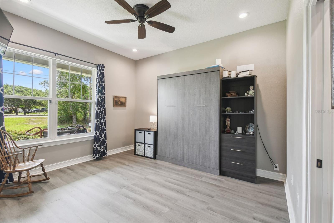
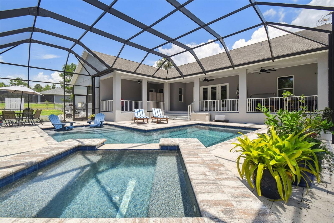
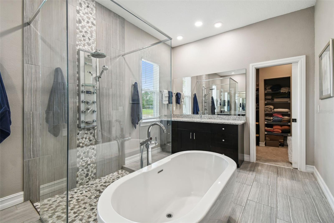
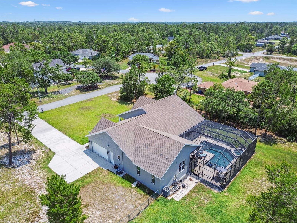
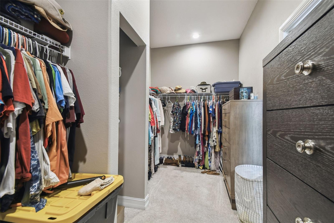
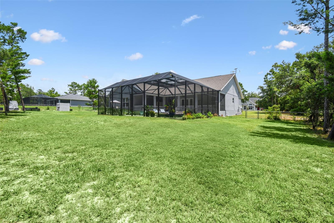
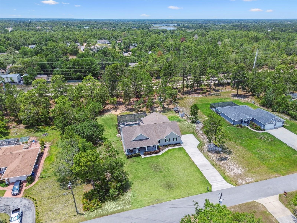
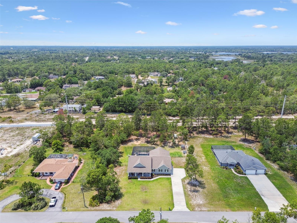
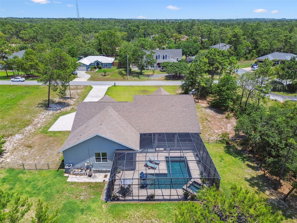
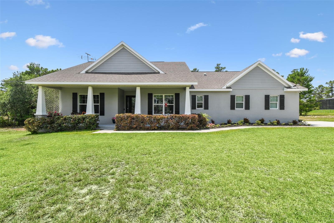
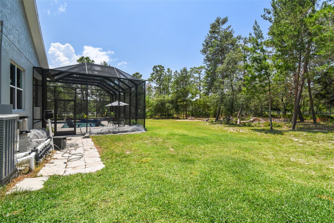
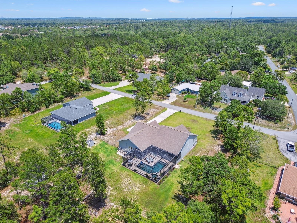
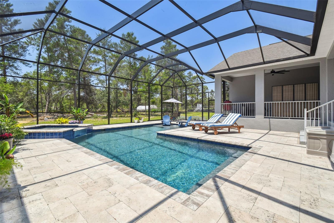
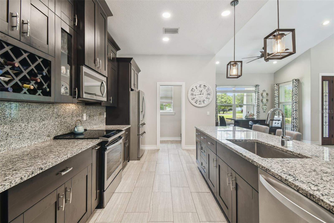
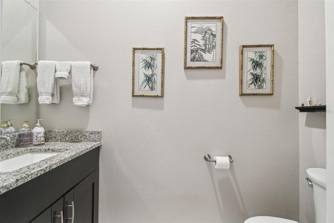
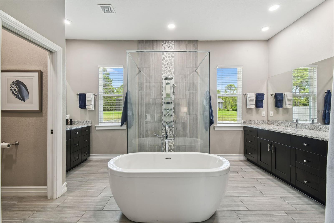
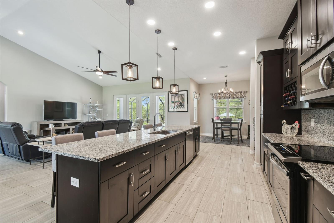
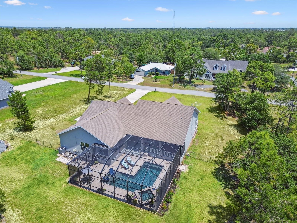
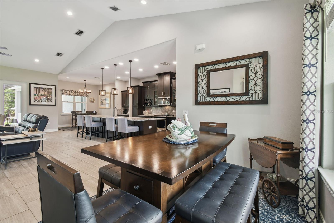
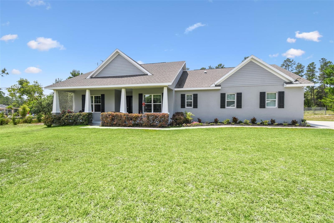
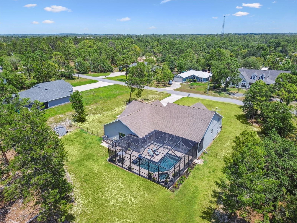
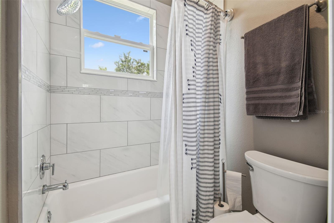
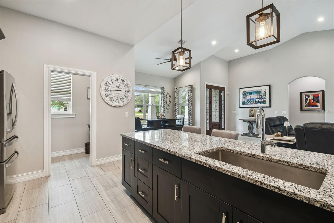
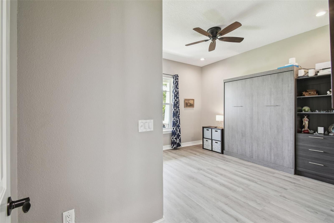
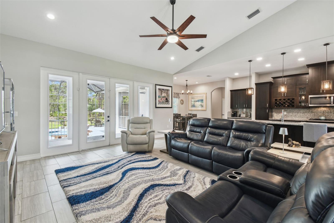
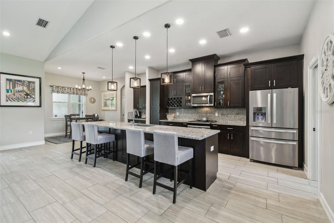
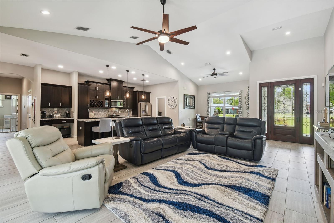
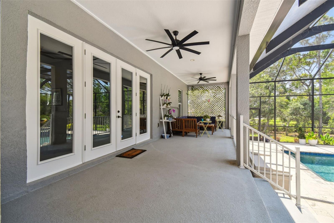

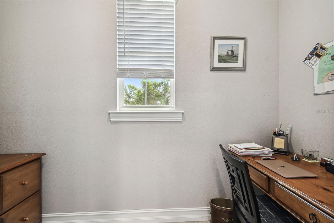
Active
9091 MAZETTE RD
$649,000
Features:
Property Details
Remarks
Welcome to your private retreat in Weeki Wachee, Florida! Built in 2020, this stunning 3-bedroom, 2.5-bath home with a 2-car garage sits on a spacious 1.07-acre lot with no HOA, no CDD fees, and no flood insurance required. Step inside to discover an open, split-bedroom floor plan with soaring vaulted ceilings, stylish tile and vinyl flooring throughout (no carpet!), and recessed lighting in every room. The chef’s kitchen is a true showstopper with designer cabinetry, natural granite countertops, and a large walk-in pantry with a convenient pocket door. The primary suite offers upgraded lighting, elegant crown molding, and a huge walk-in closet, while the spa-like en-suite bathroom provides a relaxing retreat. The guest bedrooms are connected by a Jack-and-Jill bathroom, and an additional half bath is perfect for visitors. Enjoy the Florida lifestyle outdoors with a screened-in pool and spa added in 2021, set in beautiful travertine tile decking—ideal for entertaining or relaxing. Roast marshmallows by the outdoor fire pit or create your dream garden, raise chickens, or simply soak in the peaceful privacy this oversized lot provides. This exceptional property combines modern comfort with country charm, offering space, privacy, and freedom without the restrictions of an HOA or CDD. With a like-new home, luxurious outdoor living, and plenty of room to grow, this is the lifestyle you've been waiting for in beautiful Weeki Wachee. Don’t miss your chance, schedule your private showing today!
Financial Considerations
Price:
$649,000
HOA Fee:
N/A
Tax Amount:
$5920
Price per SqFt:
$268.63
Tax Legal Description:
ROYAL HIGHLANDS UNIT 2 BLK 41 LOT 3
Exterior Features
Lot Size:
46400
Lot Features:
Landscaped, Street Dead-End, Paved
Waterfront:
No
Parking Spaces:
N/A
Parking:
Garage Faces Side
Roof:
Shingle
Pool:
Yes
Pool Features:
Gunite, Heated, In Ground, Screen Enclosure
Interior Features
Bedrooms:
3
Bathrooms:
3
Heating:
Electric
Cooling:
Central Air
Appliances:
Dishwasher, Electric Water Heater, Microwave, Range, Refrigerator
Furnished:
Yes
Floor:
Ceramic Tile, Luxury Vinyl
Levels:
One
Additional Features
Property Sub Type:
Single Family Residence
Style:
N/A
Year Built:
2020
Construction Type:
Block, Stucco
Garage Spaces:
Yes
Covered Spaces:
N/A
Direction Faces:
South
Pets Allowed:
Yes
Special Condition:
None
Additional Features:
Garden
Additional Features 2:
Buyers and Buyers agent to verify leasing restriction with the county/city.
Map
- Address9091 MAZETTE RD
Featured Properties