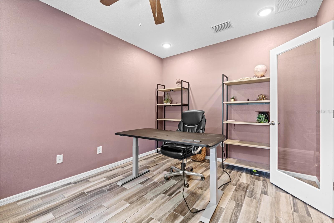
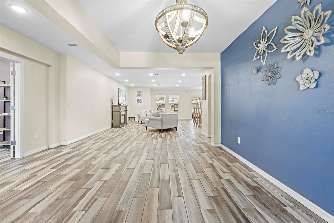
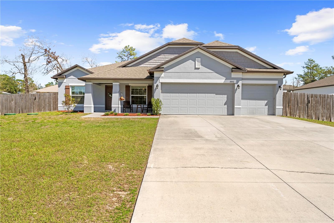
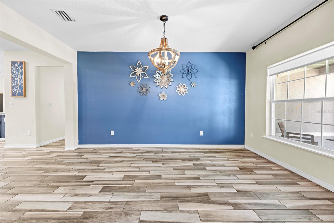
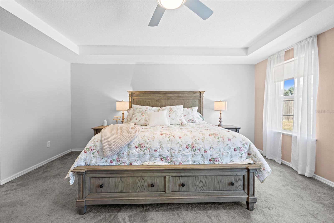
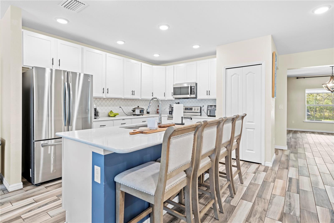
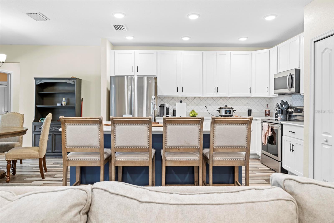
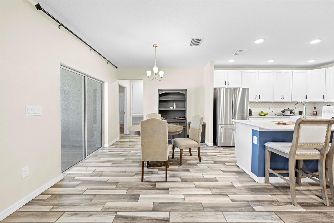

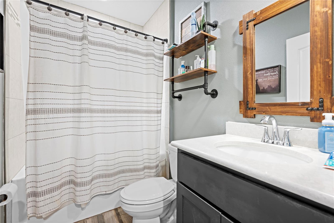
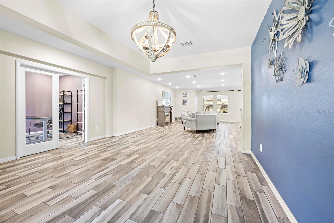
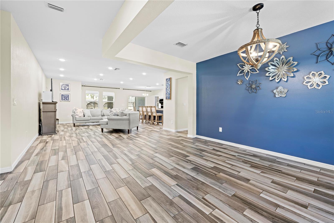
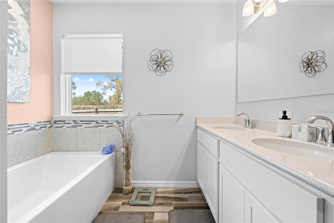
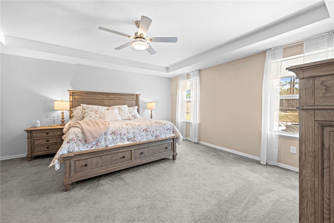
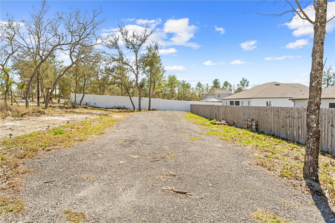
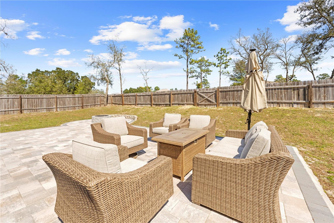
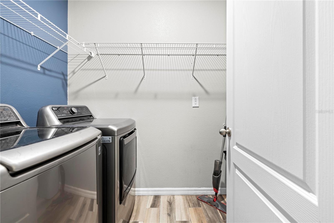
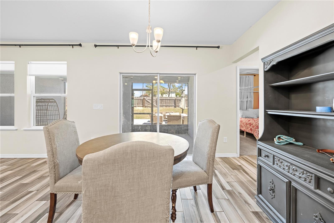
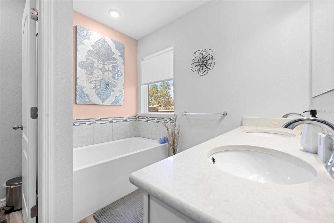
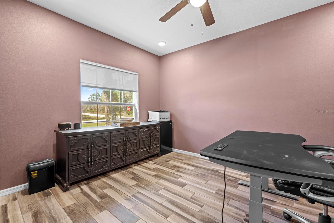
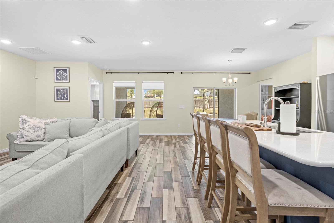
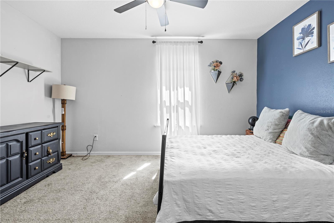
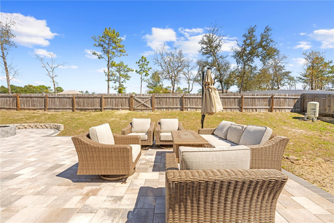
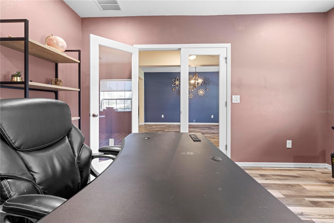
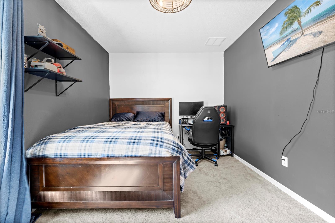
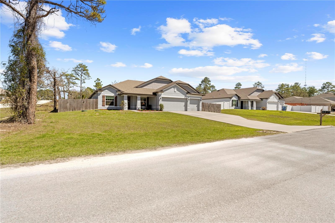
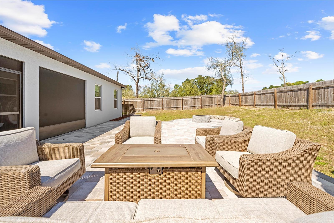
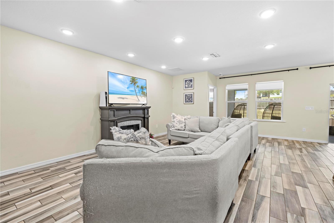
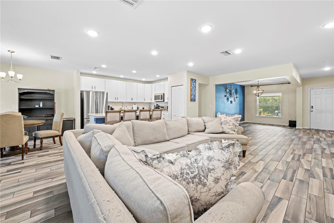

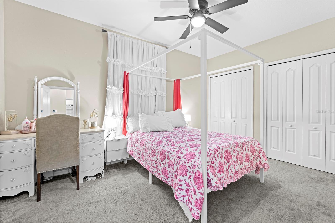
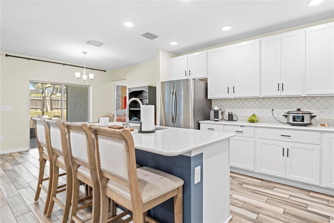
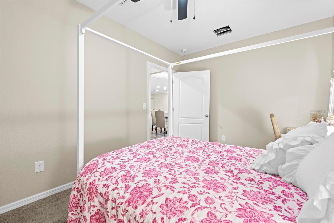
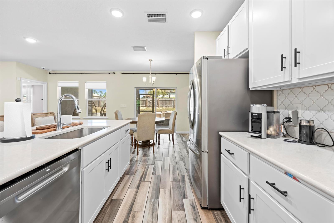
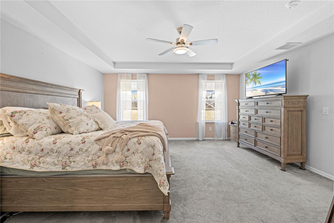

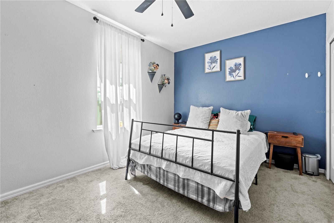
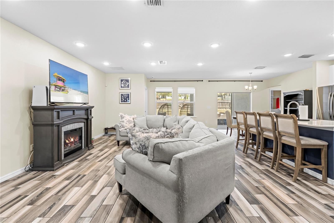
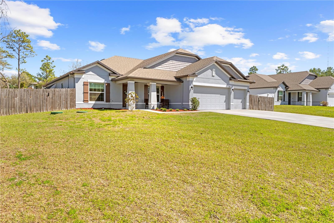
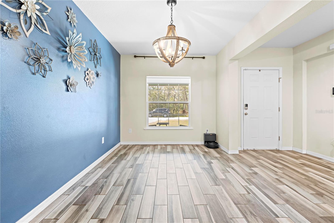
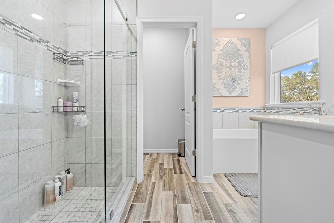
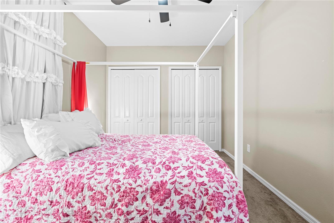
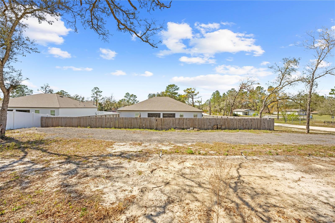
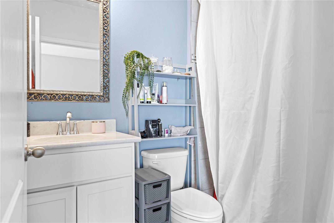
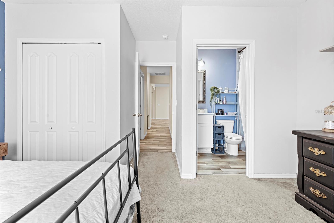
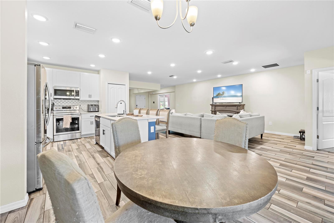
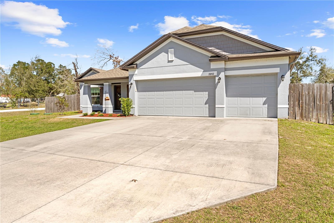
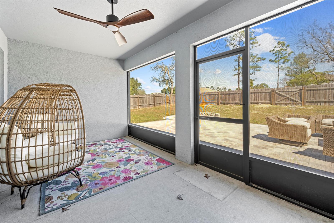
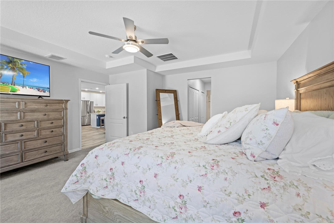
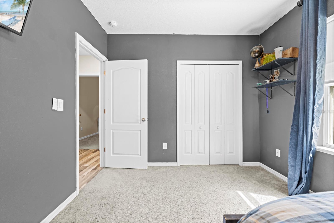
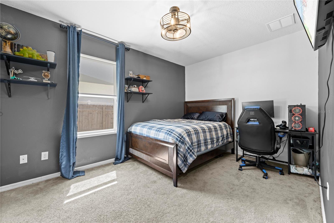
Active
11092 JENNY WREN RD
$450,000
Features:
Property Details
Remarks
Modern 4-Bedroom Home in Weeki Wachee – Built in 2021! Welcome to this stunning 4-bedroom, 3-bathroom home, built in 2021 and nestled on a spacious half-acre lot in Weeki Wachee. With a well-designed split floor plan, this home features wood-look ceramic tile flooring throughout the main living areas, while the bedrooms offer cozy carpeting. Upon entry, you’ll find an office/den to the left, perfect for remote work or a quiet retreat. The separate dining room flows seamlessly into the open-concept main living space, making it ideal for entertaining. The kitchen is a chef’s dream, featuring stainless steel appliances, an eat-in kitchen bar, and plenty of counter space for meal prep. The master suite offers a private escape, complete with dual sinks, a walk-in shower, and a soaking tub. The screened lanai leads to a paver patio with a built-in fire pit, perfect for outdoor gatherings. The fully fenced backyard provides privacy and includes a separate dog run, while additional space behind the privacy fence allows for a shed or trailer parking. An indoor laundry room is conveniently located just off the 3 car garage, adding extra storage and functionality. Don’t miss this move-in-ready home with plenty of space inside and out!
Financial Considerations
Price:
$450,000
HOA Fee:
N/A
Tax Amount:
$5729.69
Price per SqFt:
$183.22
Tax Legal Description:
ROYAL HIGHLANDS UNIT 5 BLK 299 LOT 1
Exterior Features
Lot Size:
20255
Lot Features:
Cleared, Corner Lot, In County, Paved
Waterfront:
No
Parking Spaces:
N/A
Parking:
Driveway
Roof:
Shingle
Pool:
No
Pool Features:
N/A
Interior Features
Bedrooms:
4
Bathrooms:
3
Heating:
Central
Cooling:
Central Air
Appliances:
Dishwasher, Microwave, Range, Refrigerator
Furnished:
Yes
Floor:
Carpet, Ceramic Tile
Levels:
One
Additional Features
Property Sub Type:
Single Family Residence
Style:
N/A
Year Built:
2021
Construction Type:
Block, Stucco
Garage Spaces:
Yes
Covered Spaces:
N/A
Direction Faces:
West
Pets Allowed:
Yes
Special Condition:
None
Additional Features:
Dog Run, Private Mailbox, Sliding Doors
Additional Features 2:
N/A
Map
- Address11092 JENNY WREN RD
Featured Properties