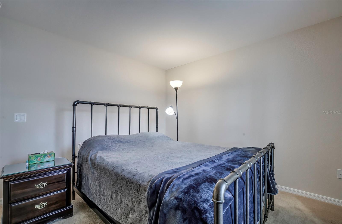
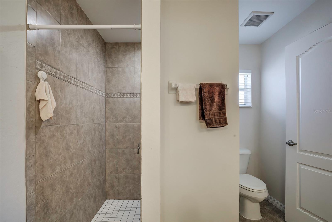
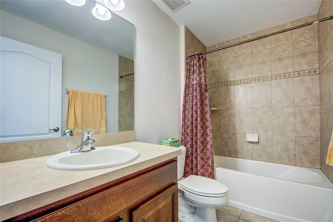
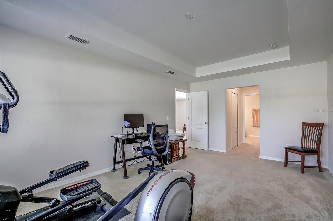
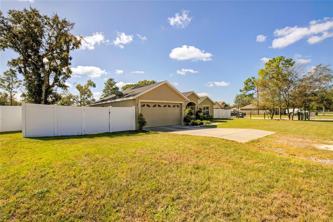
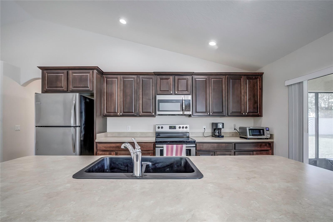
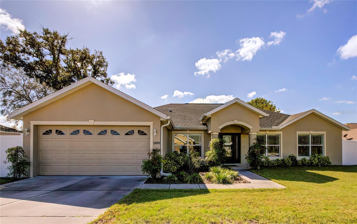
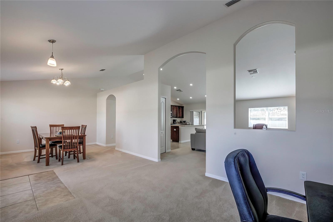
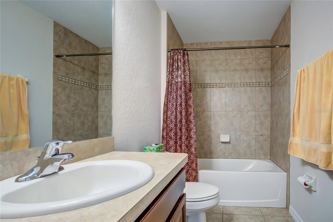
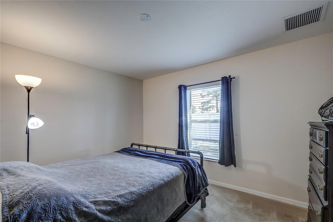
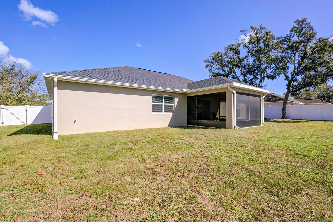
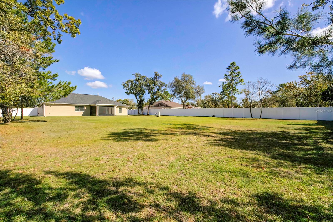
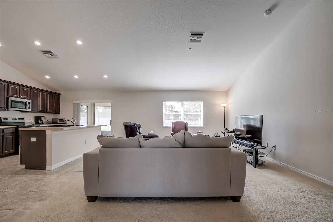
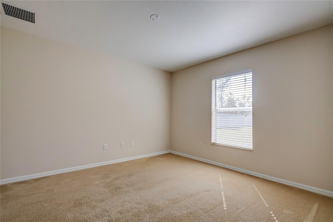
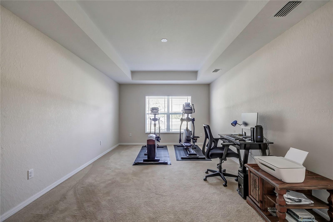
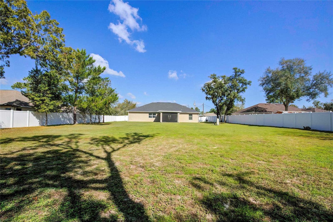
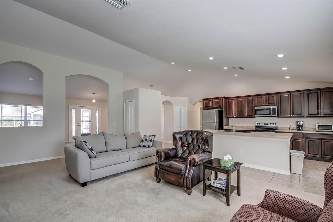
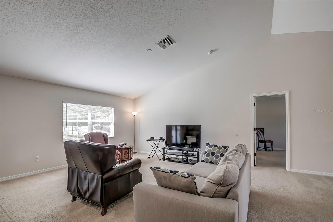
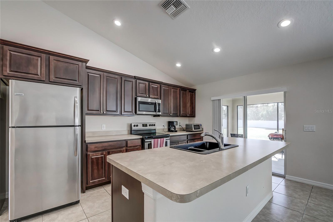
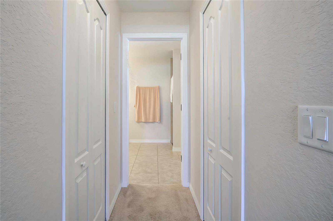
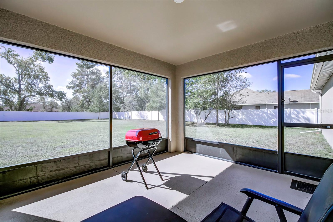
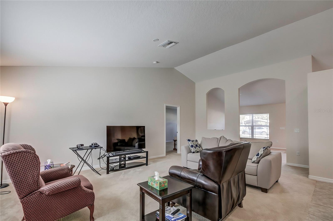
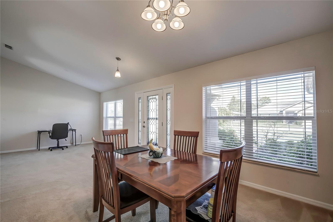
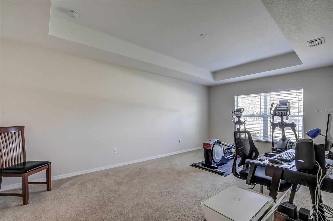
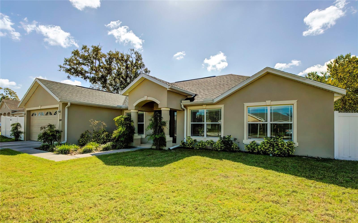
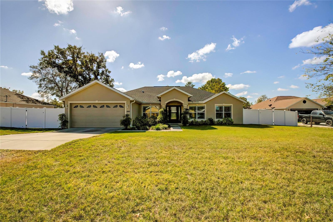
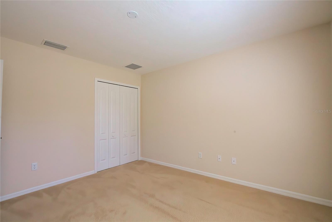
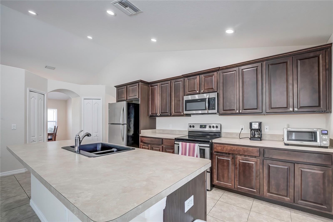
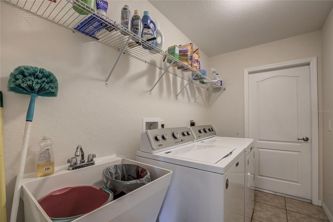
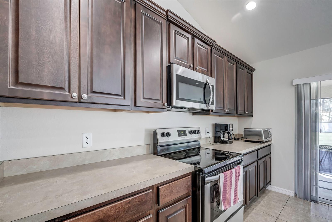
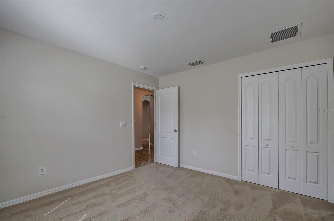
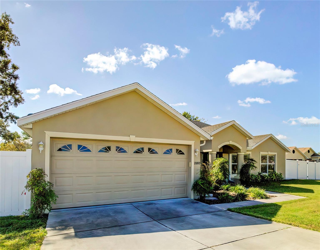
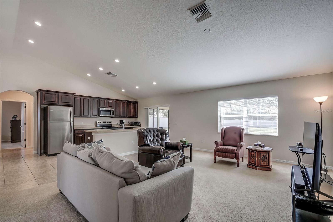
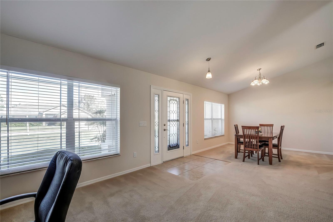
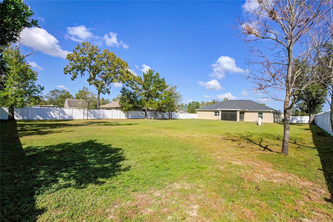
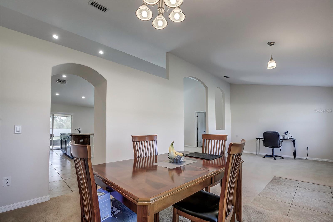
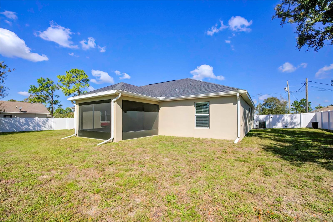
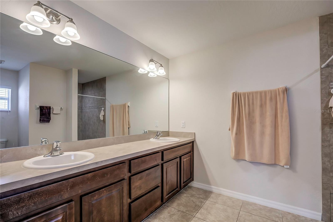
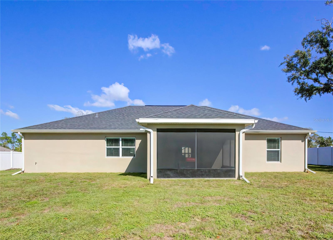
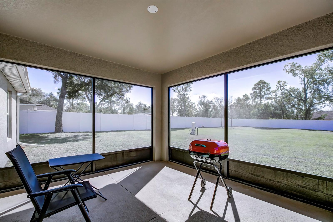
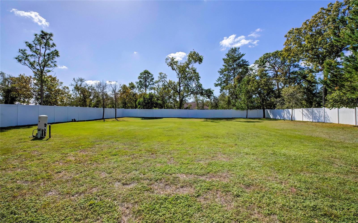
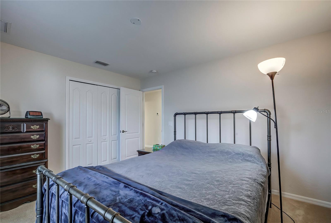
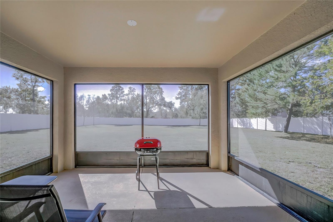
Active
13092 JOHNATHAN DR
$363,990
Features:
Property Details
Remarks
Welcome to your new home in beautiful Weeki Wachee! This charming 3-bedroom, 2-bathroom residence offers an inviting open floor plan that seamlessly blends comfort and style. As you enter, you’ll be greeted by a spacious living room, perfect for family gatherings and entertaining friends. The natural light that floods this area creates a warm and welcoming atmosphere. Adjacent to the living room, you’ll find a separate dining room that provides an ideal setting for formal dinners or casual meals with loved ones. The well-appointed kitchen is sure to delight any home chef, making meal prep a breeze. One of the standout features of this home is the dedicated laundry room, designed for convenience and efficiency. Say goodbye to clutter and enjoy the organization this space offers. The expansive master suite includes a luxurious walk-in shower, creating a private retreat where you can unwind after a long day. The two additional bedrooms provide plenty of space for family, guests, or a home office. Step outside to discover the huge backyard offering close to a 1/2 an acre of space that’s perfect for barbecues, games, or simply enjoying the beauty of nature. The screened-in porch is a lovely addition, providing a shaded area to relax while soaking in the peaceful surroundings. This property is not just a house; it’s a place where you can create lasting memories with family and friends. Don’t miss your chance to make this dream home your reality!
Financial Considerations
Price:
$363,990
HOA Fee:
N/A
Tax Amount:
$2349.32
Price per SqFt:
$185.14
Tax Legal Description:
ROYAL HIGHLANDS UNIT 5 BLK 261 LOT 4
Exterior Features
Lot Size:
20000
Lot Features:
Unpaved
Waterfront:
No
Parking Spaces:
N/A
Parking:
Garage Door Opener
Roof:
Shingle
Pool:
No
Pool Features:
N/A
Interior Features
Bedrooms:
3
Bathrooms:
2
Heating:
Central
Cooling:
Central Air
Appliances:
Dishwasher, Disposal, Microwave, Range
Furnished:
No
Floor:
Carpet, Ceramic Tile
Levels:
One
Additional Features
Property Sub Type:
Single Family Residence
Style:
N/A
Year Built:
2018
Construction Type:
Stucco
Garage Spaces:
Yes
Covered Spaces:
N/A
Direction Faces:
South
Pets Allowed:
No
Special Condition:
None
Additional Features:
Irrigation System, Private Mailbox, Sliding Doors, Sprinkler Metered
Additional Features 2:
N/A
Map
- Address13092 JOHNATHAN DR
Featured Properties