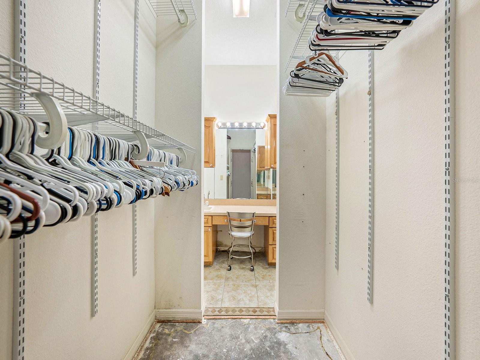
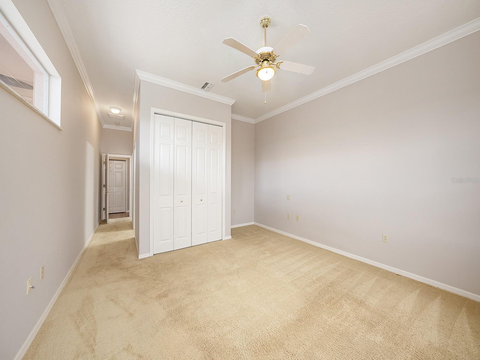
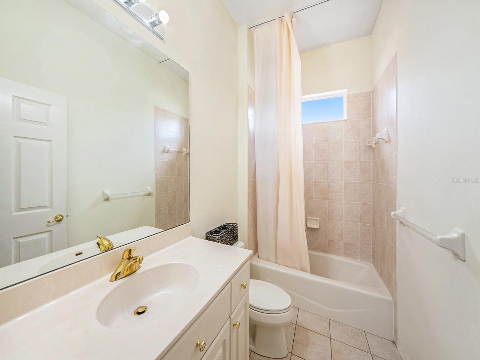
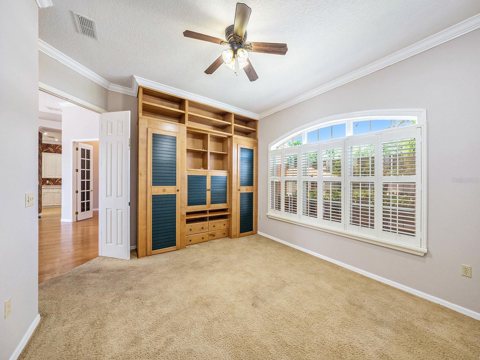
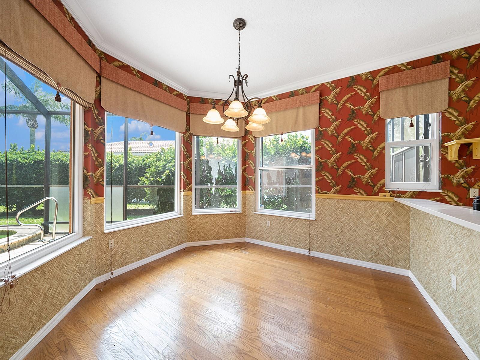
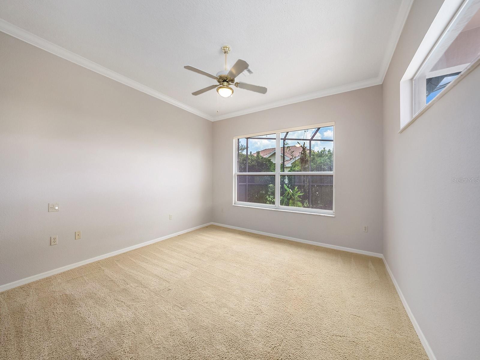
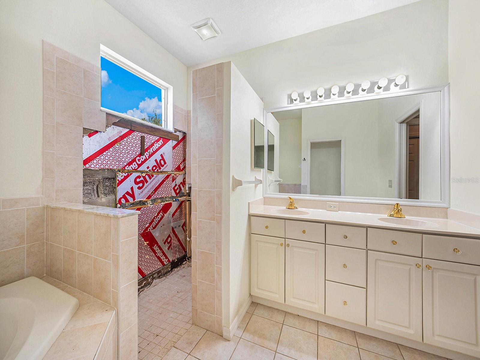
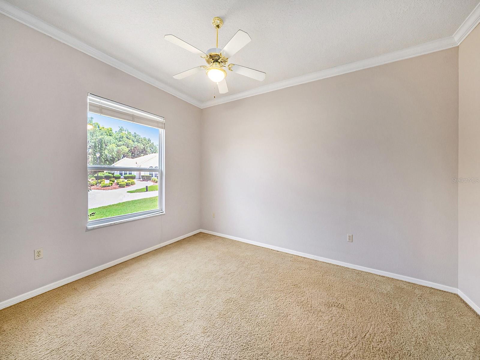
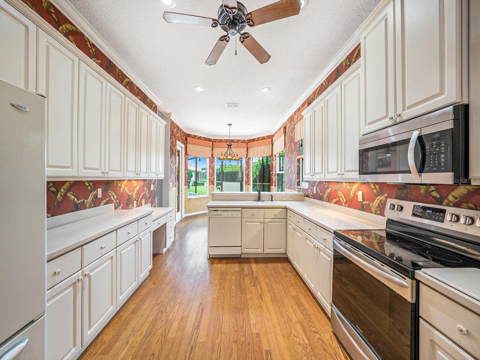
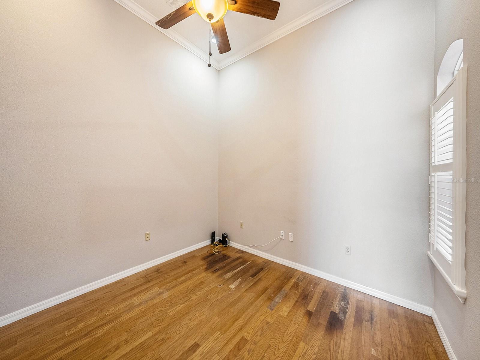
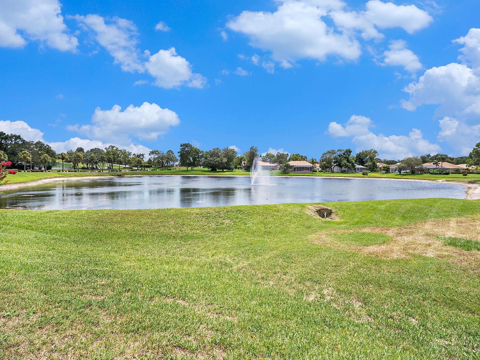
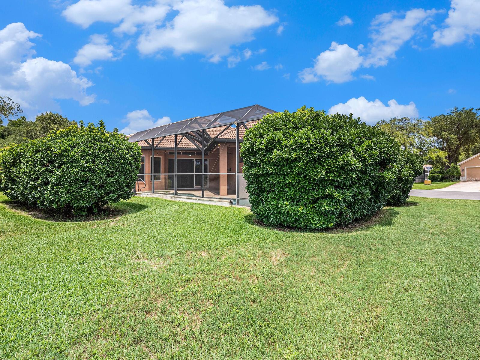
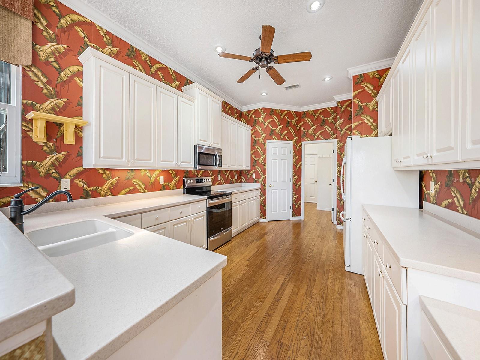
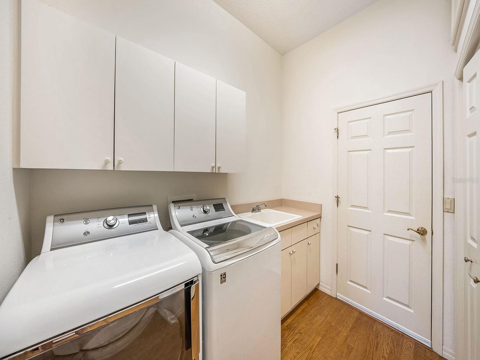
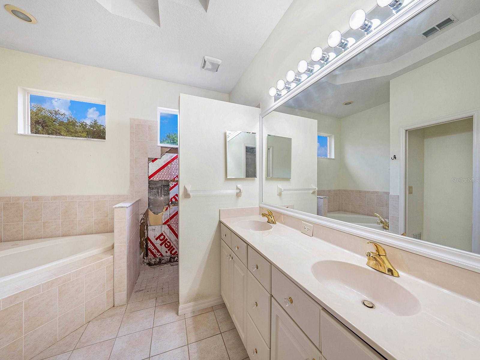
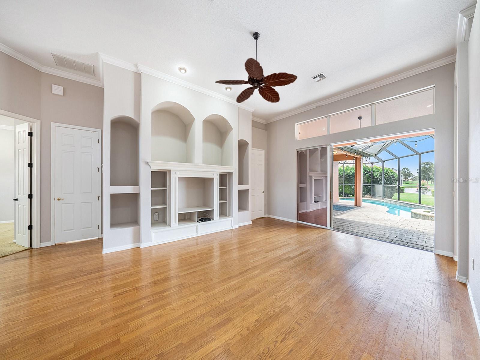
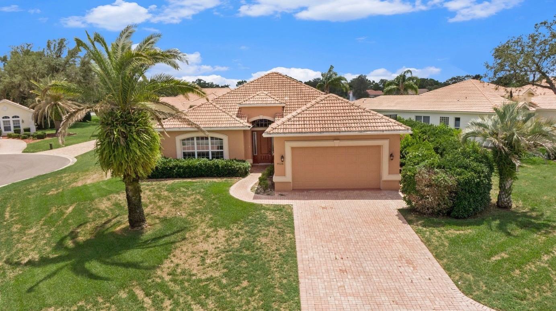
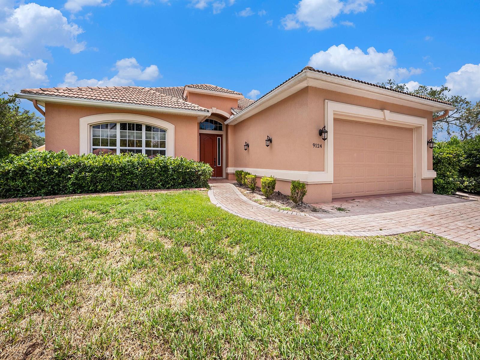
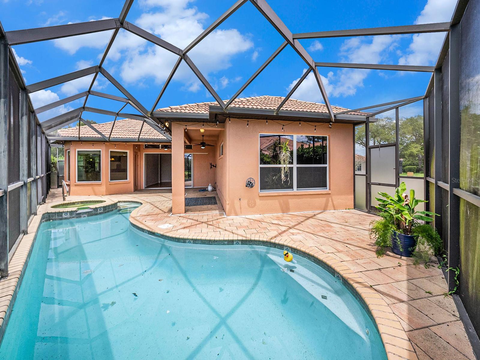
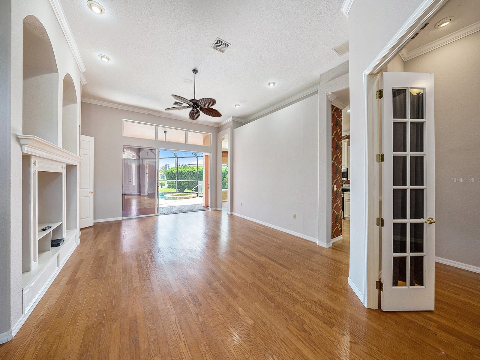
Active
9124 ALEXANDRIA DR
$385,000
Features:
Property Details
Remarks
Experience the epitome of luxury living in this pristine 3-bed, 2-bath, 2-car garage home nestled in the coveted gated community of Glen Lakes Golf & Country Club. Boasting a picturesque water view, this home sits on an oversized corner lot in a tranquil cul-de-sac. Impeccable architectural details adorn the interior, from crown molding to transom windows. Step into the great room with a panoramic triple slider view of the pool and patio deck, overlooking the serene lake. A private office/study awaits through double French doors, while the spacious 3rd bedroom offers versatility with plantation shutters and custom built-ins. The kitchen is a chef's delight with Corian counters, wood cabinetry, and a breakfast bar. Retreat to the master wing featuring a walk-in closet and ensuite bath with a walk-in shower ready to be customized to fit your style and garden tub. Sunset views over the water can be enjoyed from the screened lanai or spa. Updates include a new sprinkler system and water heater. Residents enjoy access to the clubhouse and many community features. The Master bathroom Shower does need some repairs as well as new flooring in the primary closet giving you the chance to make the space your own! Don't miss out on the opportunity to live in one of the nicest communities in Weeki Wachee!
Financial Considerations
Price:
$385,000
HOA Fee:
1293
Tax Amount:
$5519
Price per SqFt:
$174.05
Tax Legal Description:
GLEN LAKES PH 1 UNIT 6B LOT 32
Exterior Features
Lot Size:
10758
Lot Features:
N/A
Waterfront:
No
Parking Spaces:
N/A
Parking:
N/A
Roof:
Concrete, Tile
Pool:
Yes
Pool Features:
Gunite, In Ground, Screen Enclosure
Interior Features
Bedrooms:
3
Bathrooms:
2
Heating:
Central, Heat Pump
Cooling:
Central Air
Appliances:
Dishwasher, Disposal, Dryer, Microwave, Range, Refrigerator, Washer
Furnished:
No
Floor:
Carpet, Ceramic Tile, Wood
Levels:
One
Additional Features
Property Sub Type:
Single Family Residence
Style:
N/A
Year Built:
2000
Construction Type:
Block, Stucco
Garage Spaces:
Yes
Covered Spaces:
N/A
Direction Faces:
Southeast
Pets Allowed:
Yes
Special Condition:
None
Additional Features:
Irrigation System, Rain Gutters, Sliding Doors
Additional Features 2:
Buyer and Buyers agent to confirm all leasing restrictions and approval through HOA
Map
- Address9124 ALEXANDRIA DR
Featured Properties